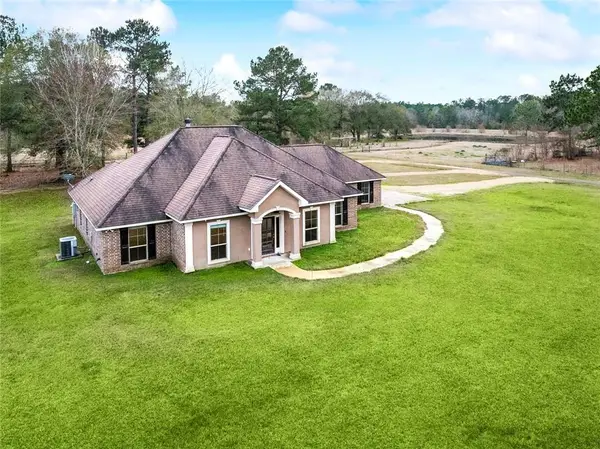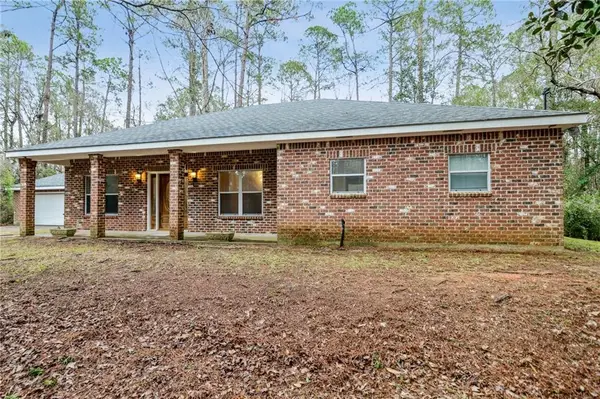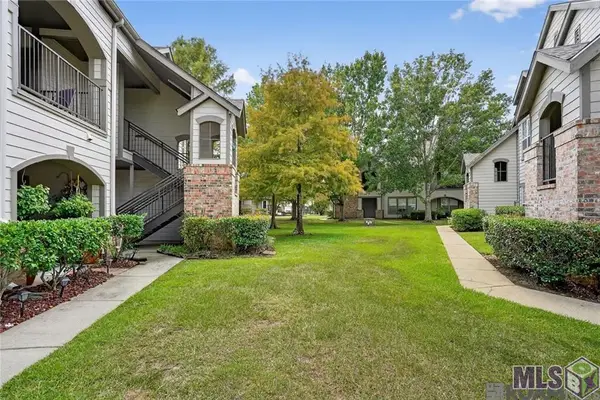115 Tchefuncte Drive, Covington, LA 70433
Local realty services provided by:Better Homes and Gardens Real Estate Rhodes Realty
115 Tchefuncte Drive,Covington, LA 70433
$545,000
- 3 Beds
- 3 Baths
- 2,421 sq. ft.
- Single family
- Active
Listed by: lacey mcarn perniciaro
Office: berkshire hathaway homeservices preferred, realtor
MLS#:RANO2521819
Source:LA_RAAMLS
Price summary
- Price:$545,000
- Price per sq. ft.:$166.92
- Monthly HOA dues:$6.25
About this home
Don't let this one slip away! This stunning 3-bedroom, 2.5-bath home in Covington's prestigious Country Club Estates is an absolute dream come true. The highlight of this property is the breathtaking, lush backyard--a true tropical oasis. Picture yourself relaxing by the sparkling swimming pool, surrounded by vibrant greenery, and listening to the peaceful sounds of the fish pond. It's the perfect space for entertaining or unwinding in your own private paradise. Inside, you'll find a spacious, open floor plan with generous closet space and a gas stove, offering both style and functionality. Enjoy year-round peace of mind with a new Generac generator, newly installed windows, and two separate irrigation systems to keep your front and backyards lush and thriving. Located in the highly regarded Madville School District, this home is perfect for families seeking top-tier education. Homes like this, with such a remarkable backyard and pool, don't come around often. Act now before it's gone--schedule your showing today!
Contact an agent
Home facts
- Year built:1994
- Listing ID #:RANO2521819
- Added:112 day(s) ago
- Updated:January 23, 2026 at 05:03 PM
Rooms and interior
- Bedrooms:3
- Total bathrooms:3
- Full bathrooms:2
- Half bathrooms:1
- Living area:2,421 sq. ft.
Heating and cooling
- Cooling:Central Air
- Heating:Central Heat
Structure and exterior
- Roof:Composition
- Year built:1994
- Building area:2,421 sq. ft.
- Lot area:0.48 Acres
Finances and disclosures
- Price:$545,000
- Price per sq. ft.:$166.92
New listings near 115 Tchefuncte Drive
- New
 $1,100,000Active3 beds 2 baths1,844 sq. ft.
$1,100,000Active3 beds 2 baths1,844 sq. ft.15488 Lake Ramsey Road, Covington, LA 70435
MLS# 2539169Listed by: NOLA LIVING REALTY - New
 $265,000Active3 beds 2 baths1,850 sq. ft.
$265,000Active3 beds 2 baths1,850 sq. ft.102 Woodland Drive, Covington, LA 70433
MLS# 2539686Listed by: TCK REALTY LLC - Coming Soon
 $1,490,000Coming Soon5 beds 5 baths
$1,490,000Coming Soon5 beds 5 baths1356 River Club Drive, Covington, LA 70433
MLS# NO2539603Listed by: WEICHERT REALTORS, LOESCHER PR  $102,000Active1 beds 1 baths650 sq. ft.
$102,000Active1 beds 1 baths650 sq. ft.350 Emerald Forest Blvd #6104, Covington, LA 70433
MLS# BR2025022334Listed by: COLDWELL BANKER ONE $156,900Active2 beds 2 baths1,201 sq. ft.
$156,900Active2 beds 2 baths1,201 sq. ft.350 Emerald Forest Boulevard #25104, Covington, LA 70433
MLS# NO2460360Listed by: REMAX ALLIANCE $244,500Active3 beds 4 baths1,607 sq. ft.
$244,500Active3 beds 4 baths1,607 sq. ft.19336 Riverview Court #540, Covington, LA 70433
MLS# NO2496913Listed by: CRESCENT SOTHEBY'S INTL REALTY $130,000Active1 beds 1 baths816 sq. ft.
$130,000Active1 beds 1 baths816 sq. ft.350 Emerald Forest Boulevard #28109, Covington, LA 70433
MLS# NO2499420Listed by: KELLER WILLIAMS REALTY SERVICES $109,000Active1 beds 1 baths859 sq. ft.
$109,000Active1 beds 1 baths859 sq. ft.350 Emerald Forest Boulevard #15103, Covington, LA 70433
MLS# NO2526206Listed by: BERKSHIRE HATHAWAY HOMESERVICES PREFERRED, REALTOR $139,000Active2 beds 2 baths1,100 sq. ft.
$139,000Active2 beds 2 baths1,100 sq. ft.350 Emerald Forest Boulevard #2201, Covington, LA 70433
MLS# NO2529237Listed by: KELLER WILLIAMS REALTY SERVICES $133,000Active1 beds 1 baths791 sq. ft.
$133,000Active1 beds 1 baths791 sq. ft.350 Emerald Forest Boulevard #19203, Covington, LA 70433
MLS# NO2529916Listed by: UNITED REAL ESTATE PARTNERS
