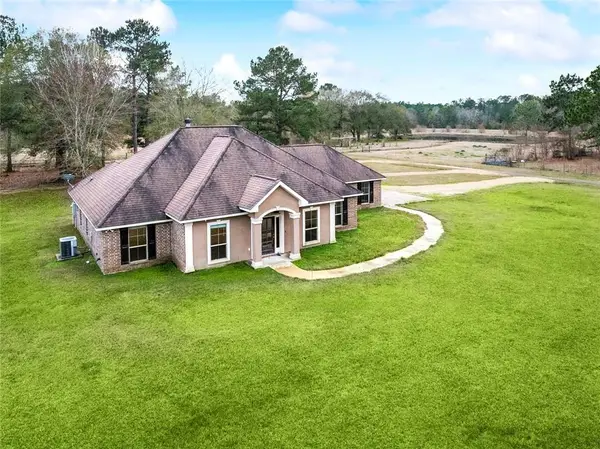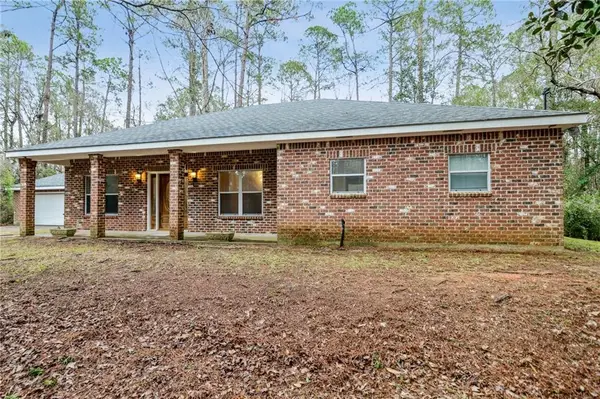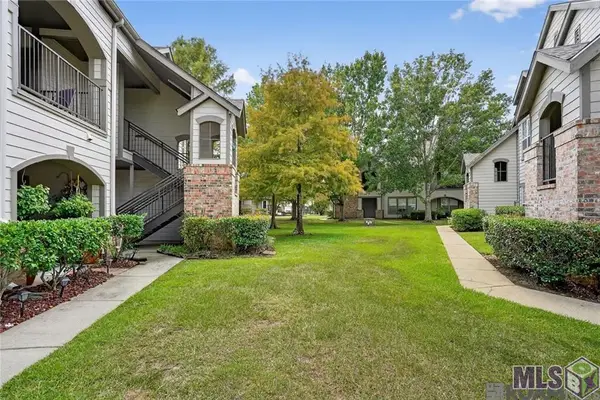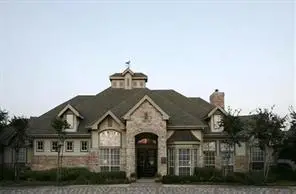1185 Delta Lane, Covington, LA 70433
Local realty services provided by:Better Homes and Gardens Real Estate Rhodes Realty
1185 Delta Lane,Covington, LA 70433
$725,000
- 4 Beds
- 4 Baths
- 2,957 sq. ft.
- Single family
- Active
Listed by: scottie wade bradford, christina ingrassia
Office: compass mandeville (latt15)
MLS#:2536765
Source:LA_GSREIN
Price summary
- Price:$725,000
- Price per sq. ft.:$212.92
- Monthly HOA dues:$83.33
About this home
This stunning 2022 construction in the gated River Club Estates offers a blend of elegance and luxury, with custom accents, a French Quarter-style balcony, stunning wood floors throughout and lush landscaping in the front yard. In the MANDEVILLE HIGH School District!! Homeowners insurance under $3k/yr. The exterior features double garage doors, heavy-duty storm and Bermuda shutters, and gutters surrounding the home for added protection. Inside, the foyer impresses with an elegant staircase, high ceilings, and a large gas fireplace. The open-concept living room flows seamlessly into the gourmet chef’s kitchen, equipped with upgraded GE Cafe appliances, large quartz island, beautiful wood beams, a gas range, hood vent, dual ovens, and a butler's pantry with a beverage refrigerator and ice maker capability.
The primary suite hallway includes a computer room and laundry room access. The primary suite is a true retreat, featuring a spa-like bathroom with a large soaking tub, custom glass shower, dual vanities and a spacious walk-in closet. The first floor also includes a guest suite with its own en-suite bathroom. Upstairs, two additional bedrooms share a spacious bathroom, with one bedroom boasting a private balcony. The large walk in attic provides ample storage space.
The backyard is great for outdoor entertaining, with an outdoor kitchen featuring a grill and sink, upgraded wall tiles, and a custom-painted ceiling. Solar lights on the wooden fence and an outdoor TV add to the appeal, while a storage room off the patio provides added convenience. The backyard has ample space for a pool. The 2-car attached garage includes hanging storage shelves, and the property is equipped with an automatic sprinkler system for both the front and back yards, along with dual A/C systems. C flood zone. River Club Estates offers a private dock, access to boat slip rentals, pavilion area & direct water access to the Tchefuncte River. See the website for more at riverclubcovington.com
Contact an agent
Home facts
- Year built:2022
- Listing ID #:2536765
- Added:384 day(s) ago
- Updated:January 23, 2026 at 05:49 PM
Rooms and interior
- Bedrooms:4
- Total bathrooms:4
- Full bathrooms:3
- Half bathrooms:1
- Living area:2,957 sq. ft.
Heating and cooling
- Cooling:2 Units, Central Air
- Heating:Central, Heating, Multiple Heating Units
Structure and exterior
- Roof:Shingle
- Year built:2022
- Building area:2,957 sq. ft.
Schools
- High school:Mandeville
- Middle school:Madisonville
Utilities
- Water:Public
- Sewer:Public Sewer
Finances and disclosures
- Price:$725,000
- Price per sq. ft.:$212.92
New listings near 1185 Delta Lane
- New
 $1,100,000Active3 beds 2 baths1,844 sq. ft.
$1,100,000Active3 beds 2 baths1,844 sq. ft.15488 Lake Ramsey Road, Covington, LA 70435
MLS# 2539169Listed by: NOLA LIVING REALTY - New
 $265,000Active3 beds 2 baths1,850 sq. ft.
$265,000Active3 beds 2 baths1,850 sq. ft.102 Woodland Drive, Covington, LA 70433
MLS# 2539686Listed by: TCK REALTY LLC - Coming Soon
 $1,490,000Coming Soon5 beds 5 baths
$1,490,000Coming Soon5 beds 5 baths1356 River Club Drive, Covington, LA 70433
MLS# NO2539603Listed by: WEICHERT REALTORS, LOESCHER PR  $144,500Active2 beds 2 baths1,201 sq. ft.
$144,500Active2 beds 2 baths1,201 sq. ft.350 Emerald Forest Blvd #26103, Covington, LA 70433
MLS# BR2025011704Listed by: COLDWELL BANKER ONE $102,000Active1 beds 1 baths650 sq. ft.
$102,000Active1 beds 1 baths650 sq. ft.350 Emerald Forest Blvd #6104, Covington, LA 70433
MLS# BR2025022334Listed by: COLDWELL BANKER ONE $118,000Active1 beds 1 baths739 sq. ft.
$118,000Active1 beds 1 baths739 sq. ft.350 Emerald Forest Boulevard #18201, Covington, LA 70433
MLS# NO2448469Listed by: COMPASS COVINGTON (LATT27) $156,900Active2 beds 2 baths1,201 sq. ft.
$156,900Active2 beds 2 baths1,201 sq. ft.350 Emerald Forest Boulevard #25104, Covington, LA 70433
MLS# NO2460360Listed by: REMAX ALLIANCE $660,000Active3 beds 4 baths2,523 sq. ft.
$660,000Active3 beds 4 baths2,523 sq. ft.700 Cottage Lane, Covington, LA 70433
MLS# NO2483719Listed by: COMPASS MANDEVILLE (LATT15) $244,500Active3 beds 4 baths1,607 sq. ft.
$244,500Active3 beds 4 baths1,607 sq. ft.19336 Riverview Court #540, Covington, LA 70433
MLS# NO2496913Listed by: CRESCENT SOTHEBY'S INTL REALTY $130,000Active1 beds 1 baths816 sq. ft.
$130,000Active1 beds 1 baths816 sq. ft.350 Emerald Forest Boulevard #28109, Covington, LA 70433
MLS# NO2499420Listed by: KELLER WILLIAMS REALTY SERVICES
