119 Ivy Drive, Covington, LA 70433
Local realty services provided by:Better Homes and Gardens Real Estate Rhodes Realty
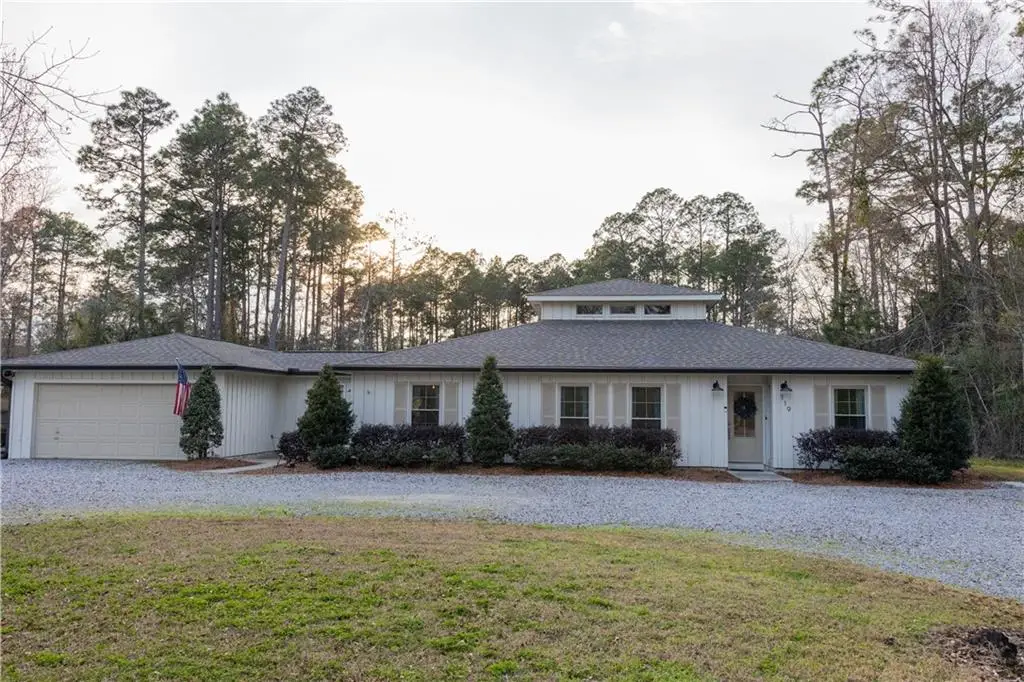


119 Ivy Drive,Covington, LA 70433
$459,500
- 4 Beds
- 3 Baths
- 2,864 sq. ft.
- Single family
- Active
Upcoming open houses
- Wed, Aug 2012:00 pm - 02:00 pm
Listed by:ronald ranatza
Office:crescent sotheby's international realty
MLS#:2511919
Source:LA_CLBOR
Price summary
- Price:$459,500
- Price per sq. ft.:$124.8
About this home
***Charming Modern Farmhouse in Covington*** Welcome to 119 Ivy Drive, a beautifully renovated modern farmhouse nestled on a spacious 200x200 lot in the heart of Covington. This 2,864 sq ft single-family home, completely renovated in 2018, offers 4 bedrooms and 3 bathrooms, providing ample space for comfortable living.
Open-Concept Living: The home boasts luxury wide plank vinyl flooring throughout, complemented by floating cedar shelves and beams that enhance its rustic charm.
Gourmet Kitchen featuring quartz countertops, stainless steel GE appliances, dual sinks, and a central island, the kitchen is both functional and stylish.
Versatile Spaces: In addition to the bedrooms, there's a flexible room that could be great for a home office, sunroom, game room, or man cave, catering to various lifestyle needs.
Expansive Outdoor Area: The generous lot provides backyard access, ideal for storing equipment or vehicles, and includes a covered patio for outdoor entertaining. Modern Upgrades: A roof and high-efficiency HVAC system, both installed in 2018, ensure comfort and peace of mind for years to come.
Situated in a serene neighborhood, this property combines the tranquility of country living with the convenience of nearby urban amenities. With its recent renovations and thoughtful design, 119 Ivy Drive is ready to welcome its new owners.
Don't miss the opportunity to make this exceptional property your new home. Contact us today to schedule a private showing.
Contact an agent
Home facts
- Year built:1987
- Listing Id #:2511919
- Added:31 day(s) ago
- Updated:August 15, 2025 at 03:05 PM
Rooms and interior
- Bedrooms:4
- Total bathrooms:3
- Full bathrooms:3
- Living area:2,864 sq. ft.
Heating and cooling
- Cooling:2 Units, Central Air
- Heating:Central, Heating, Multiple Heating Units
Structure and exterior
- Roof:Shingle
- Year built:1987
- Building area:2,864 sq. ft.
Schools
- High school:CONFIRM
- Middle school:REALTOR
- Elementary school:BUYERS
Utilities
- Water:Well
- Sewer:Septic Tank
Finances and disclosures
- Price:$459,500
- Price per sq. ft.:$124.8
New listings near 119 Ivy Drive
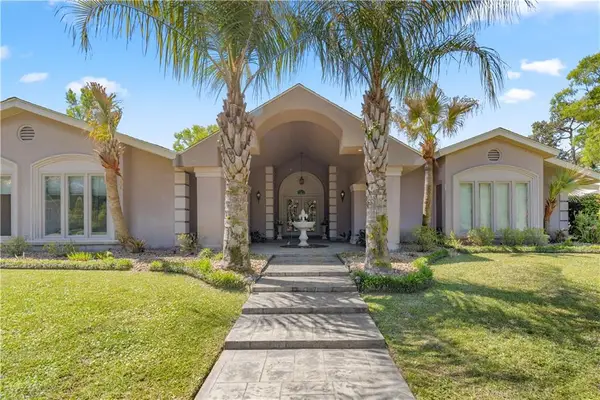 $1,385,000Active4 beds 4 baths4,543 sq. ft.
$1,385,000Active4 beds 4 baths4,543 sq. ft.17239 Three Rivers Road, Covington, LA 70435
MLS# 2491712Listed by: NOLA LIVING REALTY- New
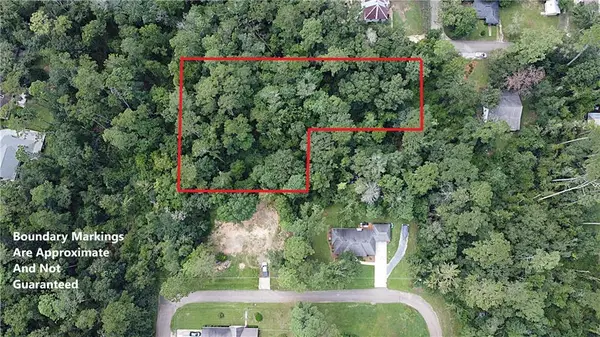 $295,000Active0.96 Acres
$295,000Active0.96 Acres603 E 2nd Avenue, Covington, LA 70433
MLS# 2516916Listed by: SMITH & CORE, INC. - New
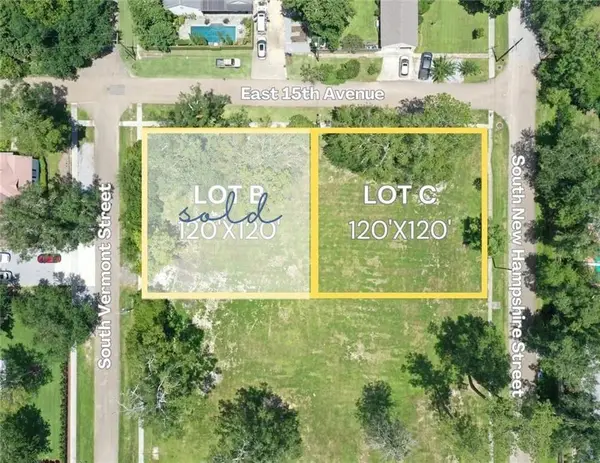 $599,000Active0.33 Acres
$599,000Active0.33 AcresS New Hampshire Street, Covington, LA 70433
MLS# 2516875Listed by: MCENERY RESIDENTIAL, LLC - New
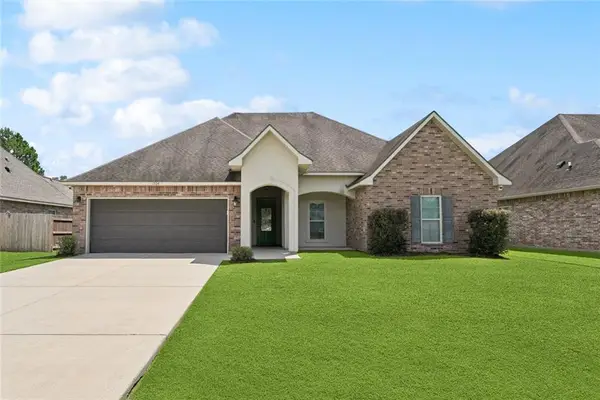 $370,000Active4 beds 2 baths2,239 sq. ft.
$370,000Active4 beds 2 baths2,239 sq. ft.1504 Dominic Drive, Covington, LA 70435
MLS# 2516879Listed by: KELLER WILLIAMS REALTY NEW ORLEANS - New
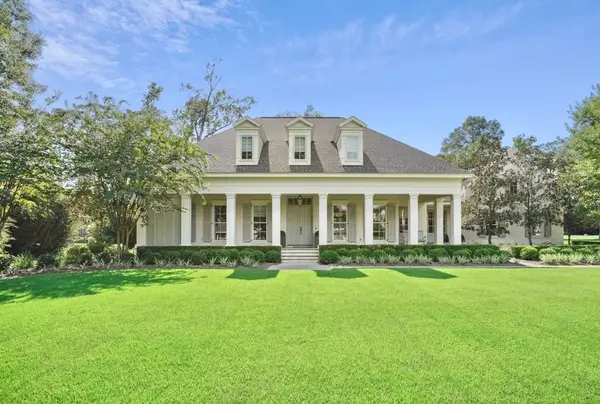 $1,900,000Active5 beds 4 baths4,943 sq. ft.
$1,900,000Active5 beds 4 baths4,943 sq. ft.21 Hummingbird Road, Covington, LA 70433
MLS# 2516520Listed by: REVE, REALTORS - New
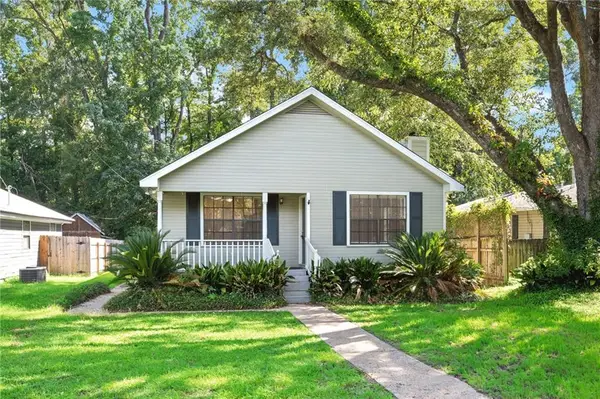 $199,000Active3 beds 2 baths1,399 sq. ft.
$199,000Active3 beds 2 baths1,399 sq. ft.1012 W 16th Avenue, Covington, LA 70433
MLS# 2515820Listed by: SMITH & CORE, INC. - New
 $148,500Active2 beds 2 baths1,200 sq. ft.
$148,500Active2 beds 2 baths1,200 sq. ft.350 Emerald Forest Blvd Boulevard #22105, Covington, LA 70433
MLS# 2514936Listed by: DEMPSEY ROGERS, INC. - New
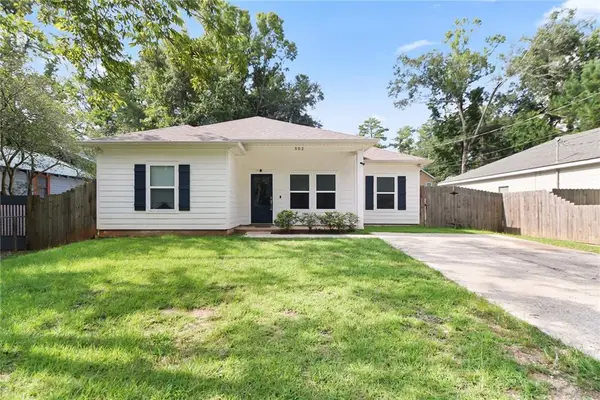 $255,000Active3 beds 2 baths1,401 sq. ft.
$255,000Active3 beds 2 baths1,401 sq. ft.502 E Magee Street, Covington, LA 70433
MLS# 2516464Listed by: NOLA LIVING REALTY - New
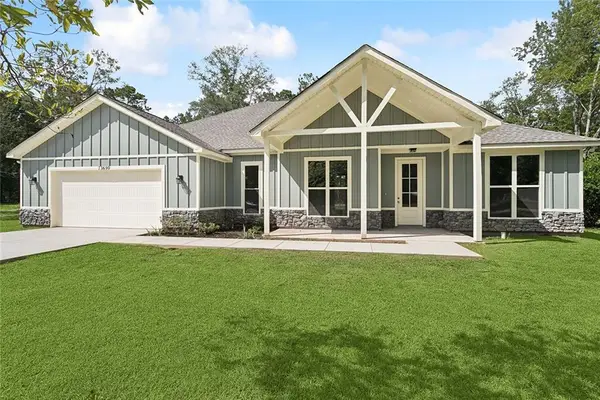 $359,000Active3 beds 2 baths1,992 sq. ft.
$359,000Active3 beds 2 baths1,992 sq. ft.73690 Penn Mill Road, Covington, LA 70435
MLS# 2515082Listed by: HOMESMART REALTY SOUTH - New
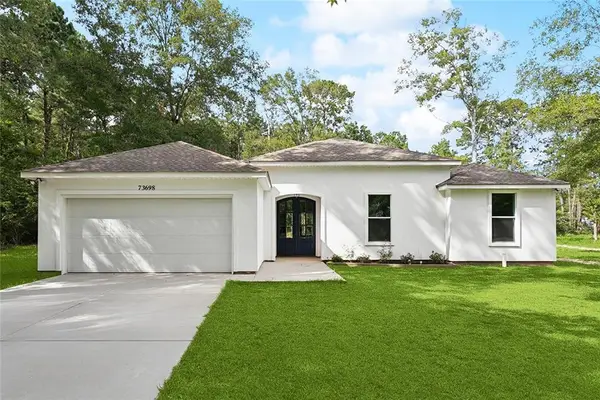 $335,000Active4 beds 2 baths1,858 sq. ft.
$335,000Active4 beds 2 baths1,858 sq. ft.73698 Penn Mill Road, Covington, LA 70435
MLS# 2515087Listed by: HOMESMART REALTY SOUTH
