120 Park Drive, Covington, LA 70433
Local realty services provided by:Better Homes and Gardens Real Estate Rhodes Realty
120 Park Drive,Covington, LA 70433
$1,350,000
- 3 Beds
- 3 Baths
- 3,741 sq. ft.
- Single family
- Pending
Listed by: alice mcneely, rebecca hammett
Office: reve, realtors
MLS#:NO2526891
Source:LA_RAAMLS
Price summary
- Price:$1,350,000
- Price per sq. ft.:$284.03
About this home
Compelling new price! Introducing 120 Park Drive, a very rare offering on the picturesque banks of the Bogue Falaya River in the heart of Covington's Historic District. This charming Acadian offers an unparalleled blend of timeless architecture and serene waterfront living in an exceptional location. Fronted by a courtyard that is a private oasis complete with a tranquil fountain, and surrounded by old-growth plantings, one feels totally tucked away yet in the midst of the activity. The home features a broad, shuttered front porch typical of Acadian architecture, a place to sit and take in the amazing courtyard views with utmost privacy. There are numerous living spaces, giving the option for everyone to either spread out or to gather. Flanking the foyer is a spacious den or tv room doubling as an office. A kitchen with subzero and wolf appliances is open to a breakfast or dining room and a keeping room with soaring 15' vaulted ceilings and a fireplace. A bright sunroom with walls of glass overlooking the spectacular views is centered around a second fireplace and features 12' ceilings. The primary suite is downstairs for ease and convenience. Upstairs are two bedrooms with a jack and jill bath, and bonus rooms for either den, office, gym or storage. The star of the show is the incredible back yard with mature landscaping and old oaks which terraces down to the River, The lush grounds, mature shade trees and direct River access create a private sanctuary just moments to the cultural and culinary offerings of Covington's historic district. Of interest are a 5-year old roof, HVACs that are 1 year and 5 years old, and new windows. A whole home generator eases the stress of storm season, and a long driveway with attached covered carport keeps your vehicle out of the elements. Steps to Bogue Falaya Park, shops, restaurants, the farmer's market, and all the festivities of charming Old Covington.
Contact an agent
Home facts
- Year built:1983
- Listing ID #:NO2526891
- Added:80 day(s) ago
- Updated:February 10, 2026 at 11:17 AM
Rooms and interior
- Bedrooms:3
- Total bathrooms:3
- Full bathrooms:2
- Half bathrooms:1
- Living area:3,741 sq. ft.
Heating and cooling
- Cooling:Central Air, Multi Units
- Heating:Central Heat
Structure and exterior
- Roof:Composition
- Year built:1983
- Building area:3,741 sq. ft.
- Lot area:0.31 Acres
Finances and disclosures
- Price:$1,350,000
- Price per sq. ft.:$284.03
New listings near 120 Park Drive
- New
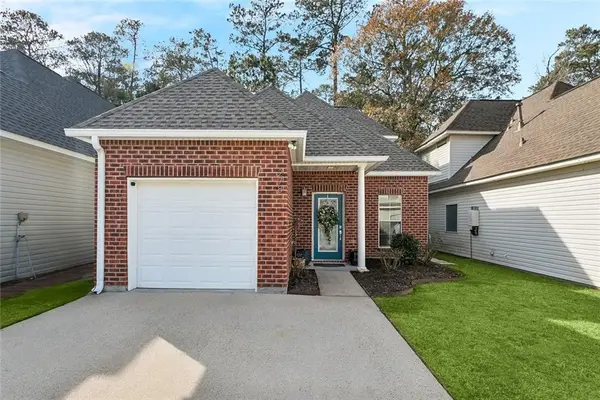 $259,000Active3 beds 3 baths1,484 sq. ft.
$259,000Active3 beds 3 baths1,484 sq. ft.278 Emerald Oaks Drive #4, Covington, LA 70433
MLS# 2539845Listed by: REGISTER REAL ESTATE, INC. - New
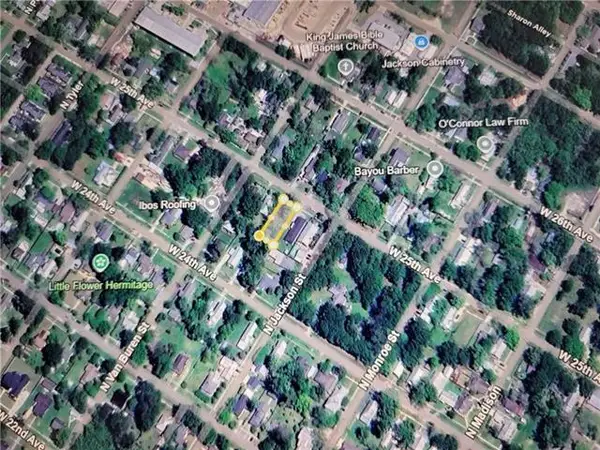 $149,000Active0.21 Acres
$149,000Active0.21 Acres415 W 25th Avenue, Covington, LA 70433
MLS# 2542530Listed by: KELLER WILLIAMS REALTY SERVICES - New
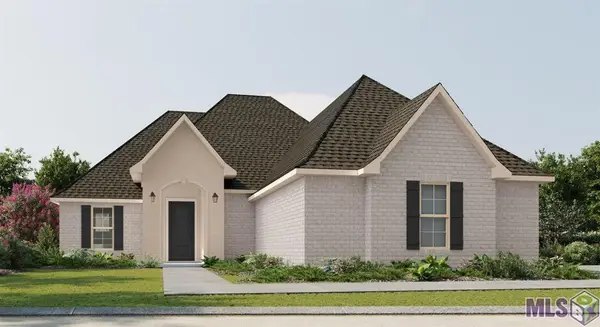 $419,631Active4 beds 2 baths2,280 sq. ft.
$419,631Active4 beds 2 baths2,280 sq. ft.676 Elk Ridge, Covington, LA 70435
MLS# NO2026002577Listed by: CICERO REALTY, LLC - New
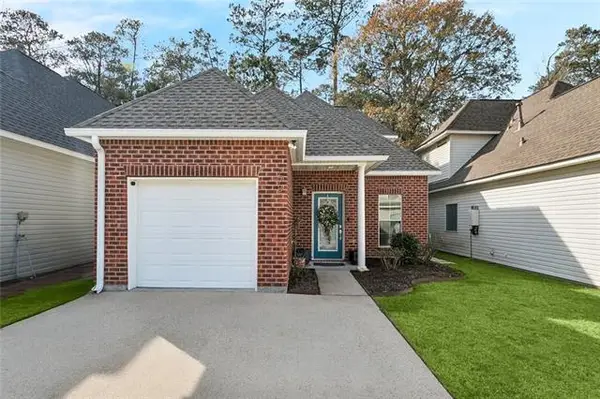 $259,000Active3 beds 3 baths1,484 sq. ft.
$259,000Active3 beds 3 baths1,484 sq. ft.278 Emerald Oaks Drive #4, Covington, LA 70433
MLS# NO2539845Listed by: REGISTER REAL ESTATE, INC. - New
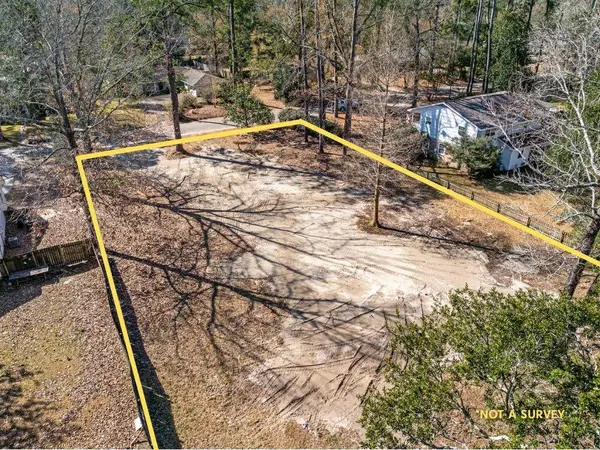 $195,000Active0.48 Acres
$195,000Active0.48 Acres139 Crepemyrtle Road, Covington, LA 70433
MLS# 2540551Listed by: GENERATIONS REALTY GROUP, LLC - New
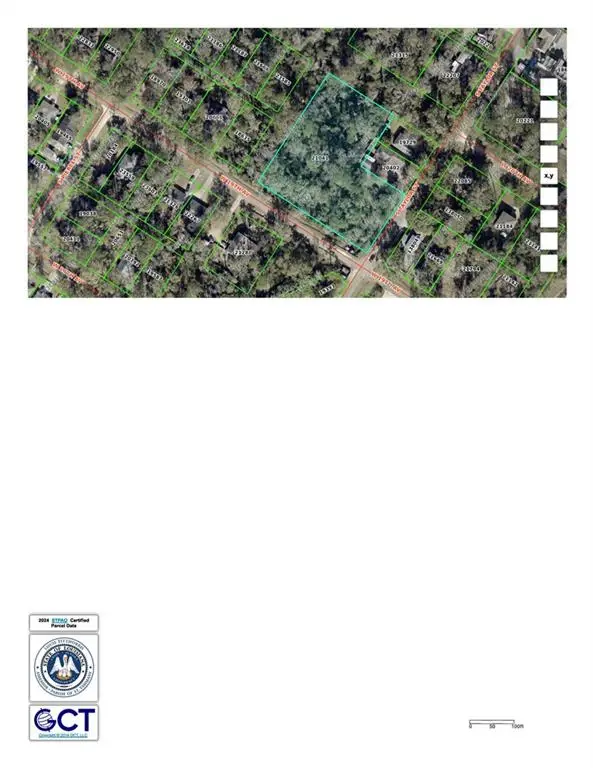 $49,500Active0.57 Acres
$49,500Active0.57 Acres00 W 19th Avenue, Covington, LA 70433
MLS# 2542133Listed by: KPG REALTY, LLC - New
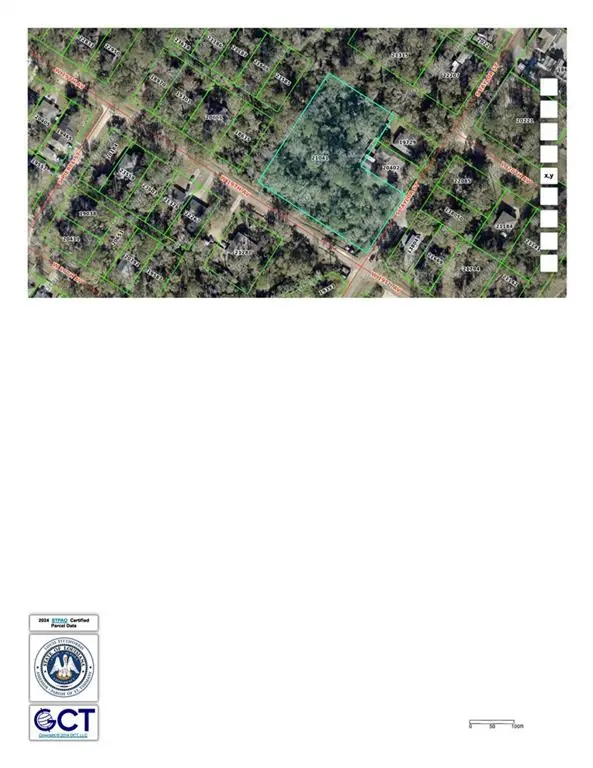 $44,900Active1.68 Acres
$44,900Active1.68 Acres00 W 19th Avenue, Covington, LA 70433
MLS# 2542136Listed by: KPG REALTY, LLC - New
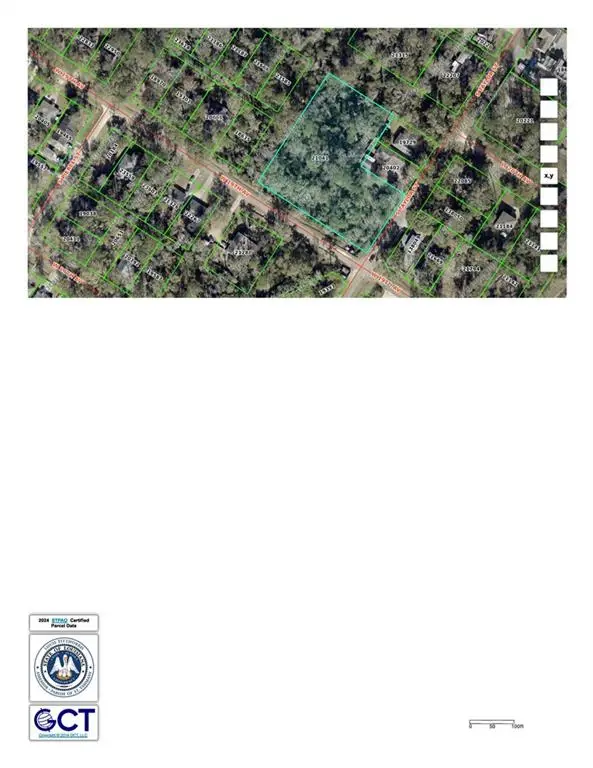 $39,500Active0.58 Acres
$39,500Active0.58 Acres00 W 19th Avenue, Covington, LA 70433
MLS# 2542138Listed by: KPG REALTY, LLC - New
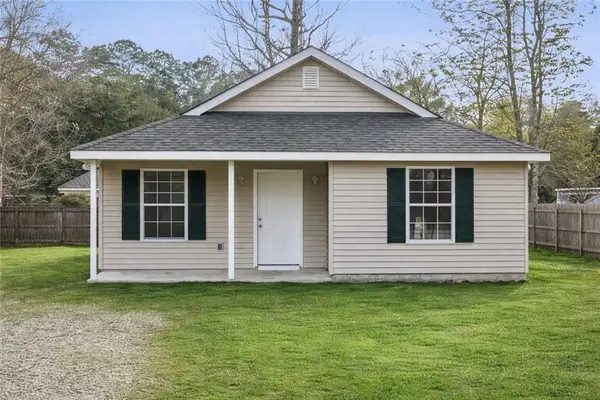 $214,000Active3 beds 2 baths1,128 sq. ft.
$214,000Active3 beds 2 baths1,128 sq. ft.71224 Lake Placid Drive, Covington, LA 70433
MLS# 2542580Listed by: KPG REALTY, LLC - New
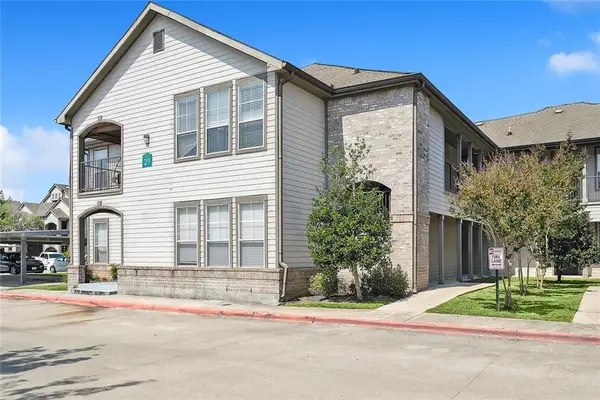 $149,000Active2 beds 2 baths1,201 sq. ft.
$149,000Active2 beds 2 baths1,201 sq. ft.350 Emerald Forest Boulevard #29102, Covington, LA 70433
MLS# 2542411Listed by: KELLER WILLIAMS NOLA NORTHLAKE

