121 North Drive, Covington, LA 70433
Local realty services provided by:Better Homes and Gardens Real Estate Rhodes Realty
121 North Drive,Covington, LA 70433
$485,000
- 4 Beds
- 3 Baths
- 2,600 sq. ft.
- Single family
- Active
Listed by: kyle gurievsky, darlene gurievsky
Office: berkshire hathaway homeservices preferred, realtor
MLS#:2530639
Source:LA_CLBOR
Price summary
- Price:$485,000
- Price per sq. ft.:$132.91
- Monthly HOA dues:$4.17
About this home
Charming Renovated Acadian Style Home in Covington Country Club! 121 North Drive offers everything you could ask for -- tasteful renovations, thoughtful layout, oversized lot with pool, and conveniently located! This home features 3 or 4 bedrooms (bonus room) with 2.5 bathrooms, a formal dining and family room, with a HUGE living room that is beaming with natural light overlooking the serene backyard oasis. Kitchen offers painted gray cabinetry with stainless hardware and appliances, granite countertops, that opens into breakfast area and living room. Living room has a brick fireplace with multiple built-ins, wall-of-windows, and entry onto the large screened-in porch. Primary suite offers large bedroom with built-in shelving, and lavish primary bathroom with custom walk-in shower, niche, and frameless glass enclosure, while also having a sizeable garden soaking tub on the opposite wall. Stepping outside to your backyard retreat you'll be immersed by the gorgeous landscaping, in-ground pool, firepit area with seating, and fully fenced rear yard -- truly a peaceful serenity. Other amenities include: Flood Zone C, Mandeville School District, Newer Roof, 2-Car Detached Garage.
Contact an agent
Home facts
- Year built:1960
- Listing ID #:2530639
- Added:1 day(s) ago
- Updated:November 14, 2025 at 05:36 AM
Rooms and interior
- Bedrooms:4
- Total bathrooms:3
- Full bathrooms:2
- Half bathrooms:1
- Living area:2,600 sq. ft.
Heating and cooling
- Cooling:1 Unit, Central Air
- Heating:Central, Heating
Structure and exterior
- Roof:Shingle
- Year built:1960
- Building area:2,600 sq. ft.
- Lot area:0.71 Acres
Schools
- High school:Mandeville
- Middle school:Tchefuncte
- Elementary school:Ponchartrain
Utilities
- Water:Public
- Sewer:Public Sewer
Finances and disclosures
- Price:$485,000
- Price per sq. ft.:$132.91
New listings near 121 North Drive
- New
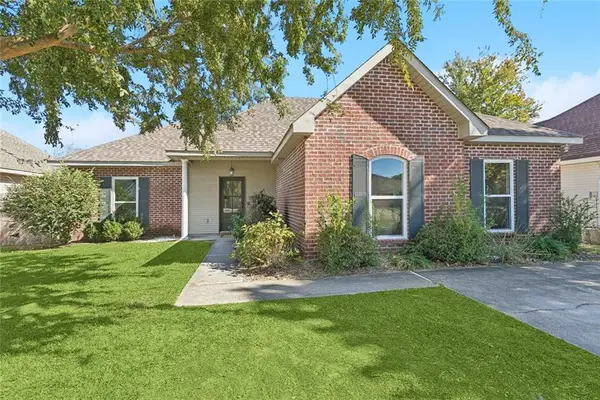 $275,000Active3 beds 2 baths1,451 sq. ft.
$275,000Active3 beds 2 baths1,451 sq. ft.70040 4th Street, Covington, LA 70433
MLS# 2529409Listed by: GRIT REALTY LLC - Open Wed, 12 to 2pmNew
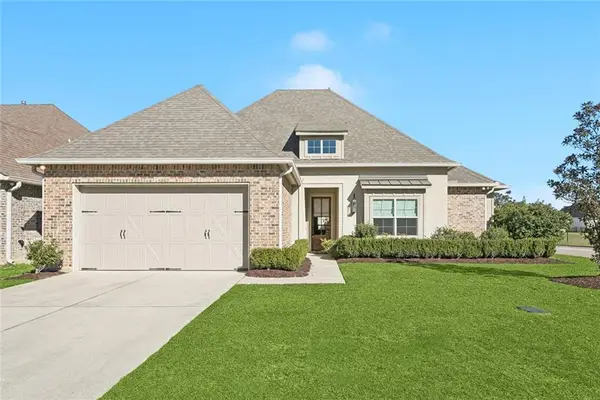 $354,999Active3 beds 2 baths1,730 sq. ft.
$354,999Active3 beds 2 baths1,730 sq. ft.461 Tiger Avenue, Covington, LA 70433
MLS# 2530298Listed by: COMPASS MANDEVILLE (LATT15) - Open Sat, 12 to 2pmNew
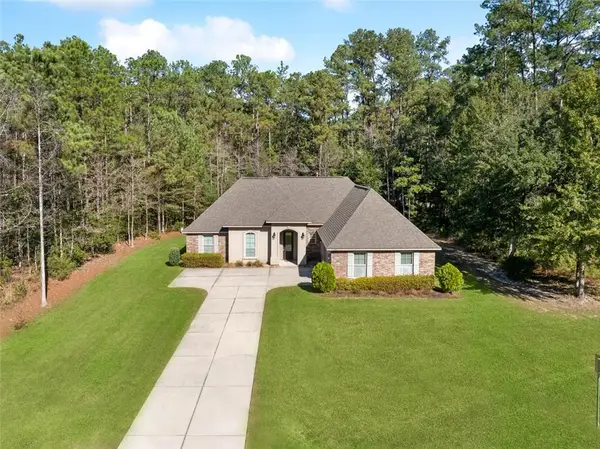 $319,000Active4 beds 2 baths1,885 sq. ft.
$319,000Active4 beds 2 baths1,885 sq. ft.833 Branch Crossing Drive, Covington, LA 70435
MLS# 2530561Listed by: JW PROPERTY SERVICES, LLC - New
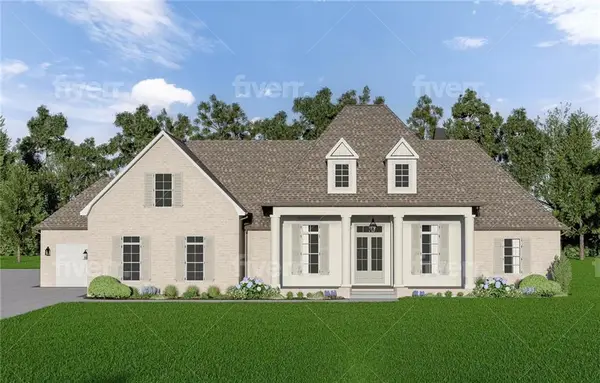 $1,448,500Active5 beds 5 baths3,658 sq. ft.
$1,448,500Active5 beds 5 baths3,658 sq. ft.72805 Plumegrass Drive, Covington, LA 70433
MLS# 2527520Listed by: COMPASS COVINGTON (LATT27) - Open Sat, 11am to 1pmNew
 $395,000Active2 beds 3 baths1,609 sq. ft.
$395,000Active2 beds 3 baths1,609 sq. ft.627 W 23rd Avenue, Covington, LA 70433
MLS# 2528645Listed by: COMPASS COVINGTON (LATT27) - New
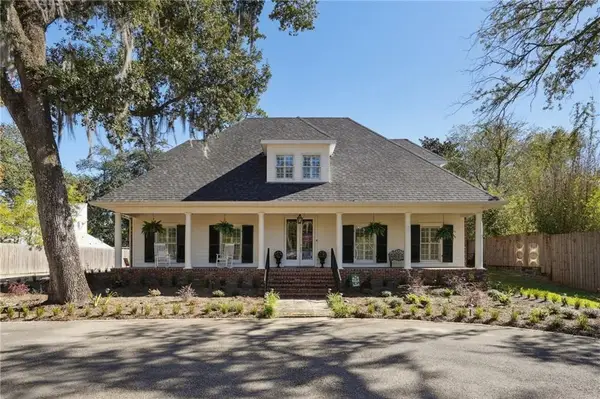 $1,100,000Active6 beds 5 baths5,090 sq. ft.
$1,100,000Active6 beds 5 baths5,090 sq. ft.49 Camellia Drive, Covington, LA 70433
MLS# 2530597Listed by: COMPASS COVINGTON (LATT27) 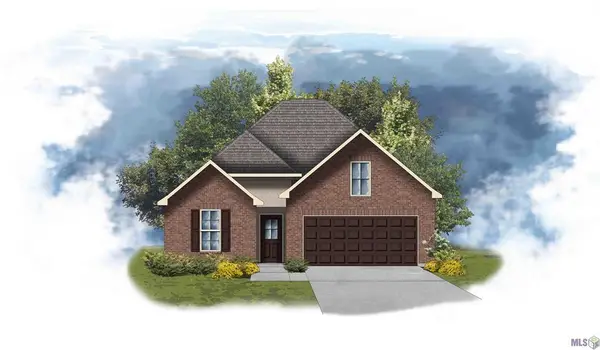 $367,237Pending4 beds 3 baths2,451 sq. ft.
$367,237Pending4 beds 3 baths2,451 sq. ft.1853 Rosalie Court, Covington, LA 70435
MLS# NO2025020842Listed by: CICERO REALTY, LLC- Open Sun, 2 to 4pmNew
 $526,000Active4 beds 2 baths2,610 sq. ft.
$526,000Active4 beds 2 baths2,610 sq. ft.201 Acadia Park Drive, Covington, LA 70435
MLS# 2530242Listed by: COMPASS COVINGTON (LATT27) - New
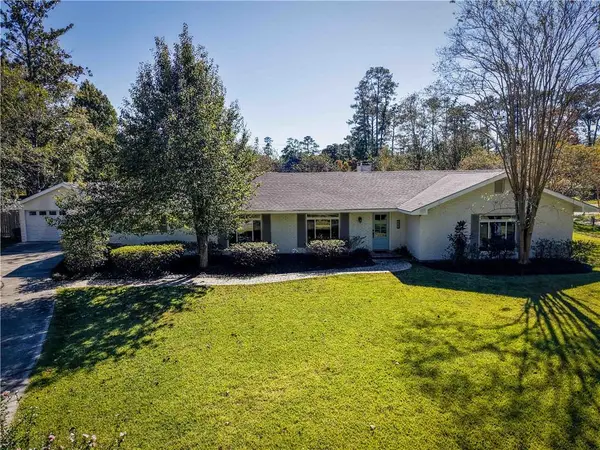 $485,000Active4 beds 3 baths2,600 sq. ft.
$485,000Active4 beds 3 baths2,600 sq. ft.121 North Drive, Covington, LA 70433
MLS# 2530639Listed by: BERKSHIRE HATHAWAY HOMESERVICES PREFERRED, REALTOR - New
 $549,000Active3 beds 2 baths2,179 sq. ft.
$549,000Active3 beds 2 baths2,179 sq. ft.904 Rue Chamonix, Covington, LA 70433
MLS# 2530552Listed by: GULF STATES REAL ESTATE SERVICES OF LOUISIANA, L.L
