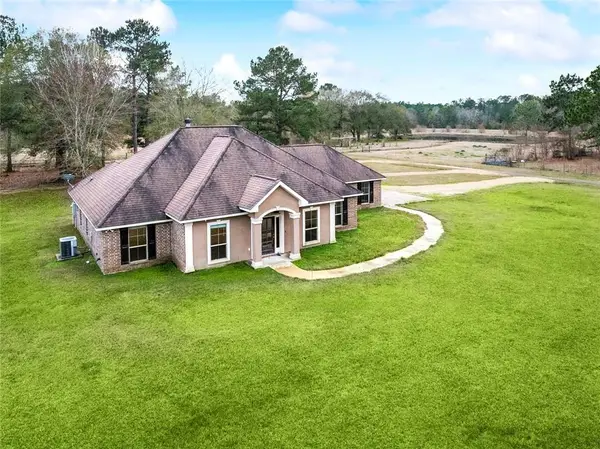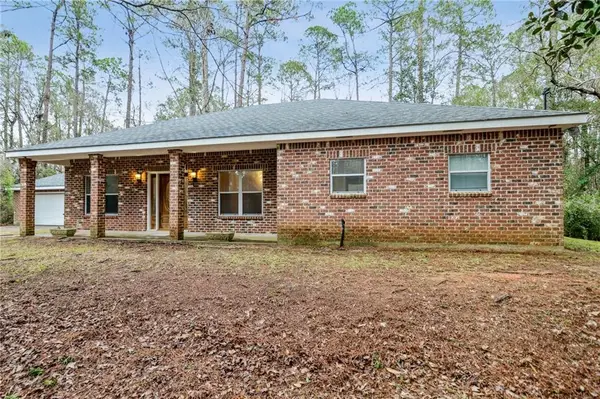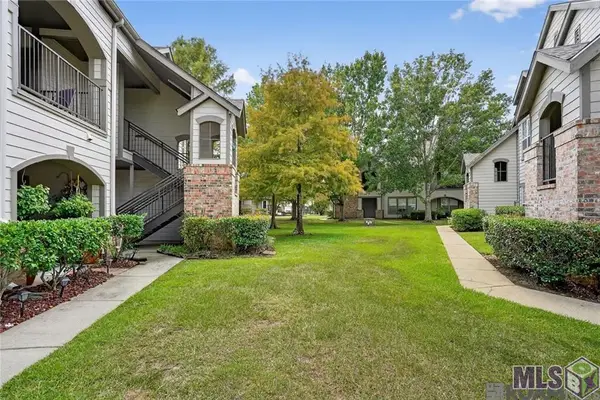122 Country Club Drive, Covington, LA 70433
Local realty services provided by:Better Homes and Gardens Real Estate Rhodes Realty
122 Country Club Drive,Covington, LA 70433
$425,000
- 4 Beds
- 3 Baths
- 3,086 sq. ft.
- Single family
- Active
Listed by: darlene gurievsky, barry gurievsky
Office: berkshire hathaway homeservices preferred, realtor
MLS#:RANO2509177
Source:LA_RAAMLS
Price summary
- Price:$425,000
- Price per sq. ft.:$109.88
- Monthly HOA dues:$6.25
About this home
Exceptional value at only $139 per sq. ft.! Stately Mid Century Modern style home situated on a lush 1/2-acre lot in desirable Covington Country Club Estates. Enjoy the rustic setting surrounded by nature and offering plenty of privacy. Huge, renovated kitchen by Singer Kitchens with all new custom cabinets, beautiful quartz counters, oversized island, double ovens, 5 burner gas cook-top, and refrigerator. Windows encased in cypress wood. Formal or informal dining w/ wood floors, large family room, office, recreation room w/ exposed brick wall and classic fireplace and rear wall of windows overlooking tranquil backyard. Enormous Primary suite is a true retreat w/ cathedral ceilings w/ wood beam, private patio to enjoy your morning coffee, 3 closets, updated primary bath w/ dual vanities, soaking tub and separate shower. Massive guest suite w/ high ceilings and large walk-in closet. Fenced yard, wood deck, patios, stocked KOI pond, detached garage/workshop. No flood insurance required. Top-rated Mandeville schools. Exceptional location for commuters with easy access to the Causeway Bridge, I-12, schools, shopping & restaurants. Community pool, clubhouse and golf course community w/ membership. Please visit www:covington-countryclub.com for more information. HOA dues are optional at $75/year. Sellers are relocating and very motivated!
Contact an agent
Home facts
- Listing ID #:RANO2509177
- Added:115 day(s) ago
- Updated:January 23, 2026 at 05:02 PM
Rooms and interior
- Bedrooms:4
- Total bathrooms:3
- Full bathrooms:2
- Half bathrooms:1
- Living area:3,086 sq. ft.
Heating and cooling
- Cooling:Central Air, Multi Units
- Heating:Central Heat
Structure and exterior
- Roof:Composition
- Building area:3,086 sq. ft.
- Lot area:0.5 Acres
Finances and disclosures
- Price:$425,000
- Price per sq. ft.:$109.88
New listings near 122 Country Club Drive
- New
 $1,100,000Active3 beds 2 baths1,844 sq. ft.
$1,100,000Active3 beds 2 baths1,844 sq. ft.15488 Lake Ramsey Road, Covington, LA 70435
MLS# 2539169Listed by: NOLA LIVING REALTY - New
 $265,000Active3 beds 2 baths1,850 sq. ft.
$265,000Active3 beds 2 baths1,850 sq. ft.102 Woodland Drive, Covington, LA 70433
MLS# 2539686Listed by: TCK REALTY LLC - Coming Soon
 $1,490,000Coming Soon5 beds 5 baths
$1,490,000Coming Soon5 beds 5 baths1356 River Club Drive, Covington, LA 70433
MLS# NO2539603Listed by: WEICHERT REALTORS, LOESCHER PR  $144,500Active2 beds 2 baths1,201 sq. ft.
$144,500Active2 beds 2 baths1,201 sq. ft.350 Emerald Forest Blvd #26103, Covington, LA 70433
MLS# BR2025011704Listed by: COLDWELL BANKER ONE $102,000Active1 beds 1 baths650 sq. ft.
$102,000Active1 beds 1 baths650 sq. ft.350 Emerald Forest Blvd #6104, Covington, LA 70433
MLS# BR2025022334Listed by: COLDWELL BANKER ONE $156,900Active2 beds 2 baths1,201 sq. ft.
$156,900Active2 beds 2 baths1,201 sq. ft.350 Emerald Forest Boulevard #25104, Covington, LA 70433
MLS# NO2460360Listed by: REMAX ALLIANCE $244,500Active3 beds 4 baths1,607 sq. ft.
$244,500Active3 beds 4 baths1,607 sq. ft.19336 Riverview Court #540, Covington, LA 70433
MLS# NO2496913Listed by: CRESCENT SOTHEBY'S INTL REALTY $130,000Active1 beds 1 baths816 sq. ft.
$130,000Active1 beds 1 baths816 sq. ft.350 Emerald Forest Boulevard #28109, Covington, LA 70433
MLS# NO2499420Listed by: KELLER WILLIAMS REALTY SERVICES $109,000Active1 beds 1 baths859 sq. ft.
$109,000Active1 beds 1 baths859 sq. ft.350 Emerald Forest Boulevard #15103, Covington, LA 70433
MLS# NO2526206Listed by: BERKSHIRE HATHAWAY HOMESERVICES PREFERRED, REALTOR $139,000Active2 beds 2 baths1,100 sq. ft.
$139,000Active2 beds 2 baths1,100 sq. ft.350 Emerald Forest Boulevard #2201, Covington, LA 70433
MLS# NO2529237Listed by: KELLER WILLIAMS REALTY SERVICES
