12772 Crossvine Drive, Covington, LA 70433
Local realty services provided by:Better Homes and Gardens Real Estate Rhodes Realty
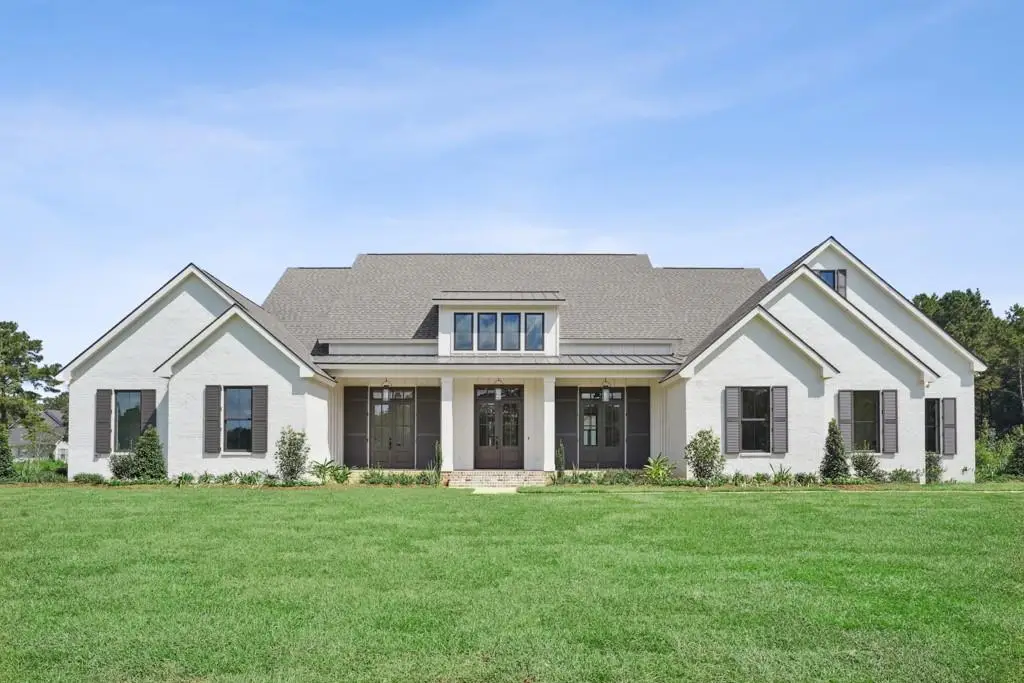
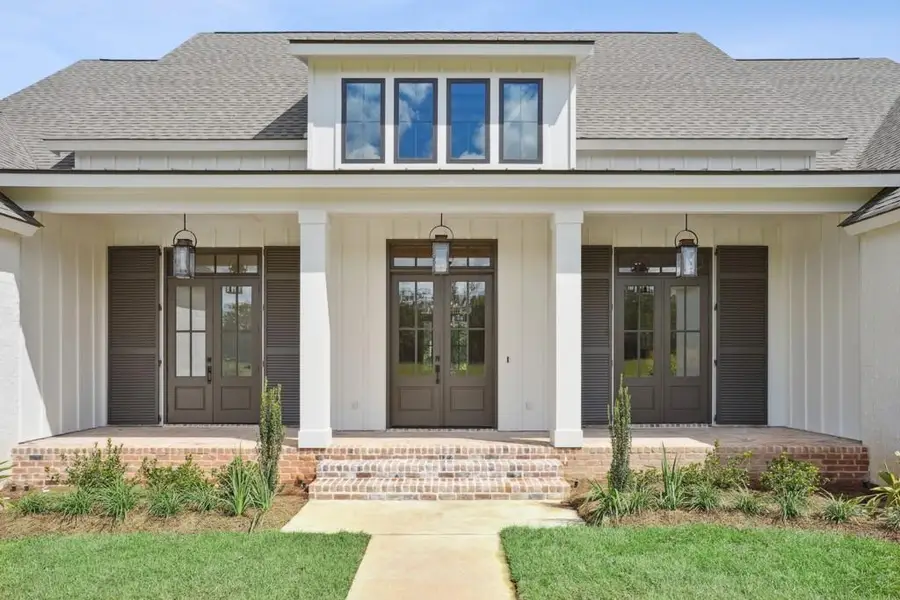
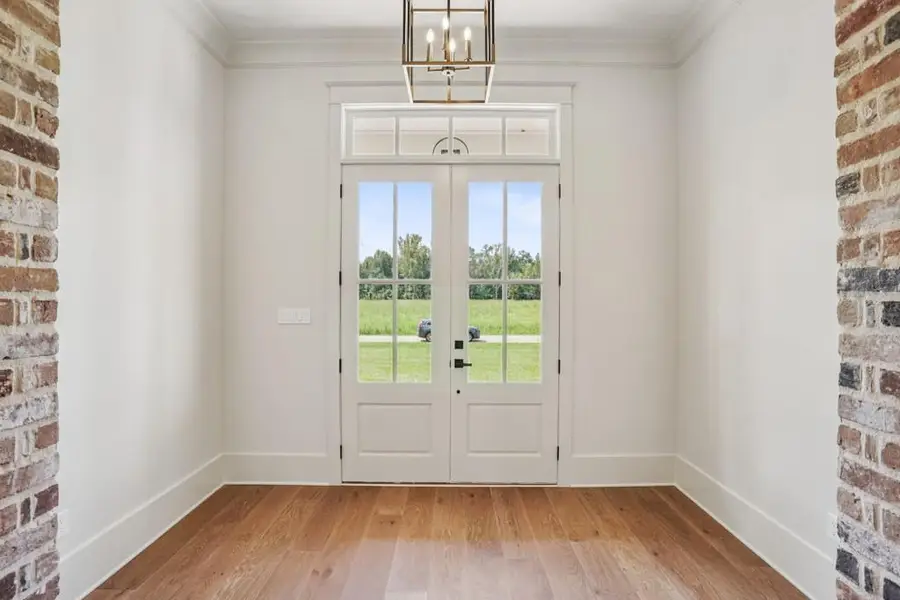
12772 Crossvine Drive,Covington, LA 70433
$1,495,000
- 6 Beds
- 6 Baths
- 5,126 sq. ft.
- Single family
- Active
Listed by:alice mcneely
Office:reve, realtors
MLS#:2503836
Source:LA_CLBOR
Price summary
- Price:$1,495,000
- Price per sq. ft.:$236.63
- Monthly HOA dues:$246.67
About this home
If you're dreaming a gated development with extra large lots, tons of privacy, gorgeous homes and minutes to EVERYTHING, your search is over! Take a tour of this fabulous new construction in demand Wingfield Estates! This stunning residence sits on an almost 2 acre corner lot and offers a luxurious and super convenient mostly one-story floor plan, with a bonus or optional 6th bedroom up. Superb open floor plan with generous rooms, a chef's kitchen with professional series appliances, and a primary suite with dramatic vaulted ceiling that will take your breath away! Gorgeous exposed brick accents, beams, and tongue and groove ceiling details are just a few of the upscale designer touches. Office nook and wet bar. The oversized patio with fireplace will be the center of activity, whether you are enjoying family time or entertaining, and is stubbed out for a future outdoor kitchen. A bathroom accesses the patio for convenience, or for a future pool bath....yes, ample room for a pool! Three car garage keeps your vehicles and toys out of the elements. Wingfield Estates offers estate-sized lots with two gated entrances for security and peace of mind, a playground, green spaces, a pond, and a future pickleball court. Convenient to Madisonville and Covington, enjoy easy access to the best restaurants, shopping, medical facilities and schools plus a quick hop to I-12!
Contact an agent
Home facts
- Year built:2025
- Listing Id #:2503836
- Added:101 day(s) ago
- Updated:August 14, 2025 at 03:03 PM
Rooms and interior
- Bedrooms:6
- Total bathrooms:6
- Full bathrooms:5
- Half bathrooms:1
- Living area:5,126 sq. ft.
Heating and cooling
- Cooling:Central Air
- Heating:Central, Heating
Structure and exterior
- Roof:Shingle
- Year built:2025
- Building area:5,126 sq. ft.
- Lot area:1.98 Acres
Utilities
- Water:Public
- Sewer:Public Sewer
Finances and disclosures
- Price:$1,495,000
- Price per sq. ft.:$236.63
New listings near 12772 Crossvine Drive
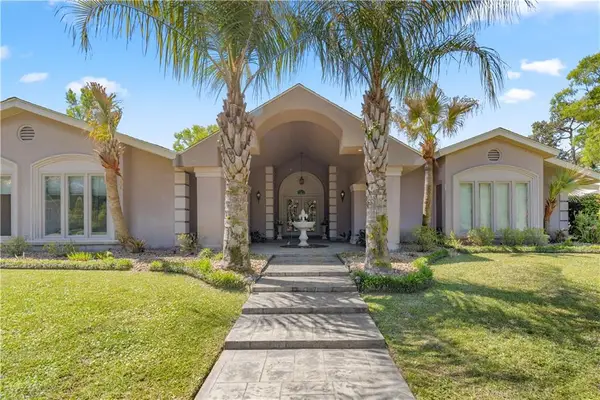 $1,385,000Active4 beds 4 baths4,543 sq. ft.
$1,385,000Active4 beds 4 baths4,543 sq. ft.17239 Three Rivers Road, Covington, LA 70435
MLS# 2491712Listed by: NOLA LIVING REALTY- New
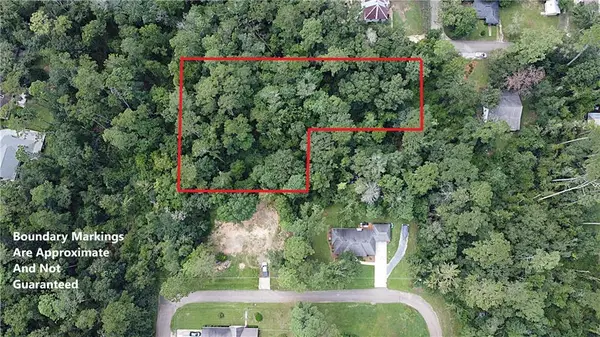 $295,000Active0.96 Acres
$295,000Active0.96 Acres603 E 2nd Avenue, Covington, LA 70433
MLS# 2516916Listed by: SMITH & CORE, INC. - New
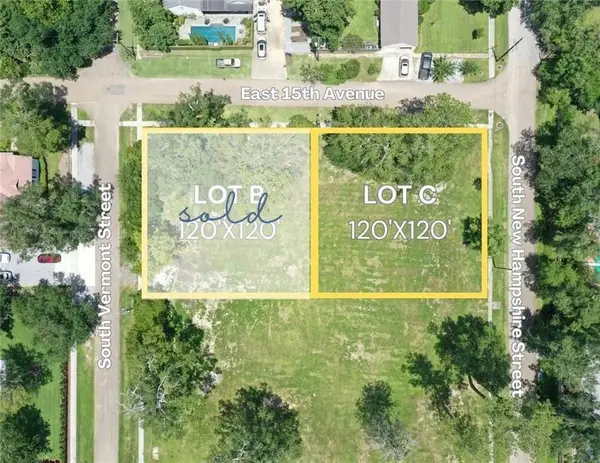 $599,000Active0.33 Acres
$599,000Active0.33 AcresS New Hampshire Street, Covington, LA 70433
MLS# 2516875Listed by: MCENERY RESIDENTIAL, LLC - New
 $370,000Active4 beds 2 baths2,239 sq. ft.
$370,000Active4 beds 2 baths2,239 sq. ft.1504 Dominic Drive, Covington, LA 70435
MLS# 2516879Listed by: KELLER WILLIAMS REALTY NEW ORLEANS - New
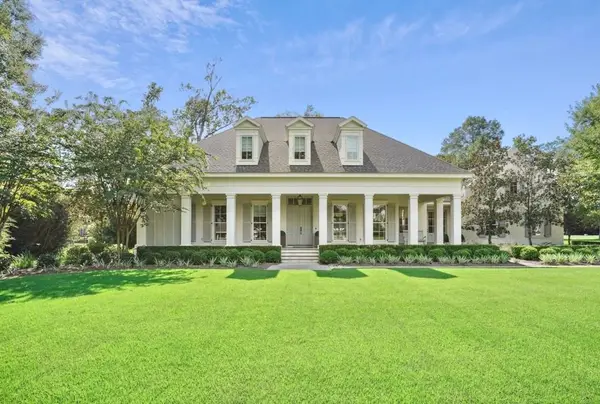 $1,900,000Active5 beds 4 baths4,943 sq. ft.
$1,900,000Active5 beds 4 baths4,943 sq. ft.21 Hummingbird Road, Covington, LA 70433
MLS# 2516520Listed by: REVE, REALTORS - New
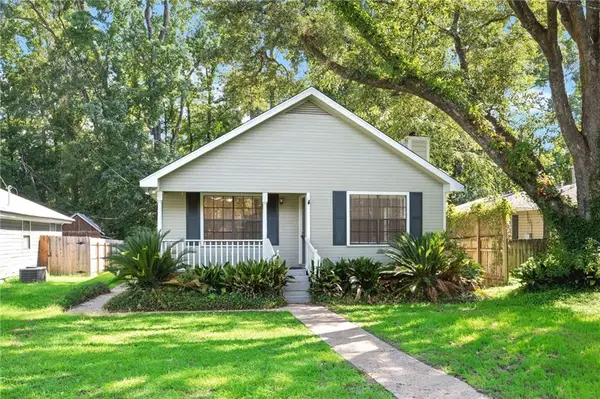 $199,000Active3 beds 2 baths1,399 sq. ft.
$199,000Active3 beds 2 baths1,399 sq. ft.1012 W 16th Avenue, Covington, LA 70433
MLS# 2515820Listed by: SMITH & CORE, INC. - New
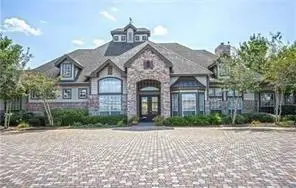 $148,500Active2 beds 2 baths1,200 sq. ft.
$148,500Active2 beds 2 baths1,200 sq. ft.350 Emerald Forest Blvd Boulevard #22105, Covington, LA 70433
MLS# 2514936Listed by: DEMPSEY ROGERS, INC. - New
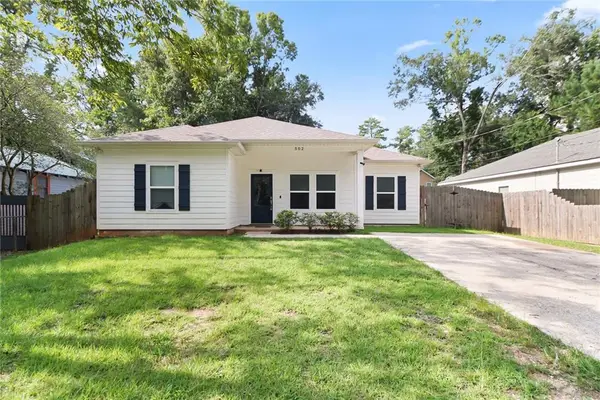 $255,000Active3 beds 2 baths1,401 sq. ft.
$255,000Active3 beds 2 baths1,401 sq. ft.502 E Magee Street, Covington, LA 70433
MLS# 2516464Listed by: NOLA LIVING REALTY - New
 $359,000Active3 beds 2 baths1,992 sq. ft.
$359,000Active3 beds 2 baths1,992 sq. ft.73690 Penn Mill Road, Covington, LA 70435
MLS# 2515082Listed by: HOMESMART REALTY SOUTH - New
 $335,000Active4 beds 2 baths1,858 sq. ft.
$335,000Active4 beds 2 baths1,858 sq. ft.73698 Penn Mill Road, Covington, LA 70435
MLS# 2515087Listed by: HOMESMART REALTY SOUTH
