1352 Abita River Drive, Covington, LA 70433
Local realty services provided by:Better Homes and Gardens Real Estate Rhodes Realty
1352 Abita River Drive,Covington, LA 70433
$499,000
- 4 Beds
- 2 Baths
- 2,163 sq. ft.
- Single family
- Active
Listed by:glori lacombe
Office:realty one group immobilia
MLS#:2519133
Source:LA_CLBOR
Price summary
- Price:$499,000
- Price per sq. ft.:$167.39
- Monthly HOA dues:$25
About this home
Step into Luxury Living in this Stunning 3-year-old Traditional Covington home in the sought-after Abita Ridge Subdivision. This 4 bedroom, 2 bath Open-Concept floor plan impresses with 12-ft ceilings and a Wall of Windows with CUSTOM Plantation Shutters, blending natural light with timeless style. The Chef’s kitchen shines with Oversized Lantern lighting, Double-Stacked Cabinets, Beautiful STONE counters with a spacious island, Stainless Steel appliances, and a large pantry with extra outlets—perfect for entertaining. The Primary Suite is a true retreat, offering a separate oversized stand-alone tub, stone tiled shower, and a custom walk-in closet. Outdoor living is equally inviting with thoughtful upgrades including Whole-house Gutters, Blink Security Cameras, Privacy fence, Underground Sprinkler system in garden, HOT & cold water bib, soffit lighting with outlets, and elegant landscaping for year-round curb appeal. Don’t miss this rare opportunity to call this beauty your home!
Contact an agent
Home facts
- Year built:2021
- Listing ID #:2519133
- Added:4 day(s) ago
- Updated:September 03, 2025 at 03:01 PM
Rooms and interior
- Bedrooms:4
- Total bathrooms:2
- Full bathrooms:2
- Living area:2,163 sq. ft.
Heating and cooling
- Cooling:1 Unit, Central Air
- Heating:Central, Heating
Structure and exterior
- Roof:Metal, Shingle
- Year built:2021
- Building area:2,163 sq. ft.
Schools
- High school:STPSB
- Middle school:STPSB
- Elementary school:STPSB
Utilities
- Water:Public
- Sewer:Public Sewer
Finances and disclosures
- Price:$499,000
- Price per sq. ft.:$167.39
New listings near 1352 Abita River Drive
- New
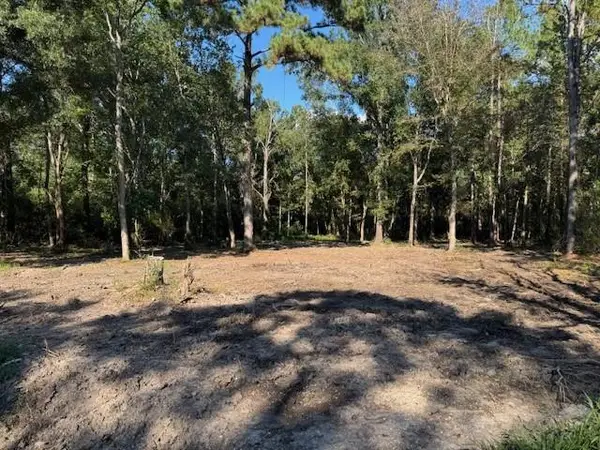 $45,000Active0 Acres
$45,000Active0 AcresTantella Ranch Road, Covington, LA 70435
MLS# 2519519Listed by: LATTER & BLUM (LATT27) - New
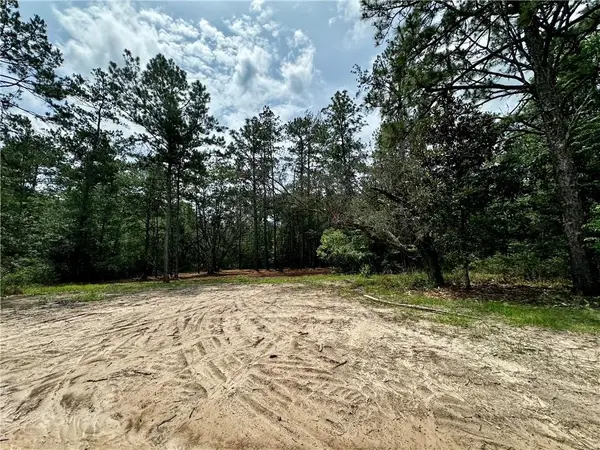 $225,000Active8 Acres
$225,000Active8 AcresLot 1 Ranchero Road, Covington, LA 70435
MLS# 2519447Listed by: KELLER WILLIAMS REALTY SERVICES - New
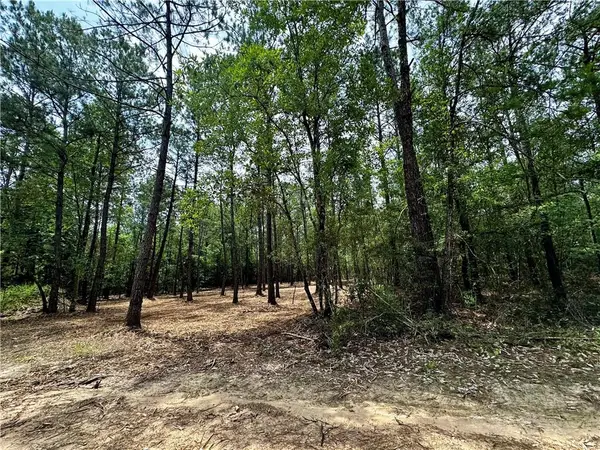 $245,000Active8 Acres
$245,000Active8 AcresLot 2 Ranchero Road, Covington, LA 70435
MLS# 2519448Listed by: KELLER WILLIAMS REALTY SERVICES - New
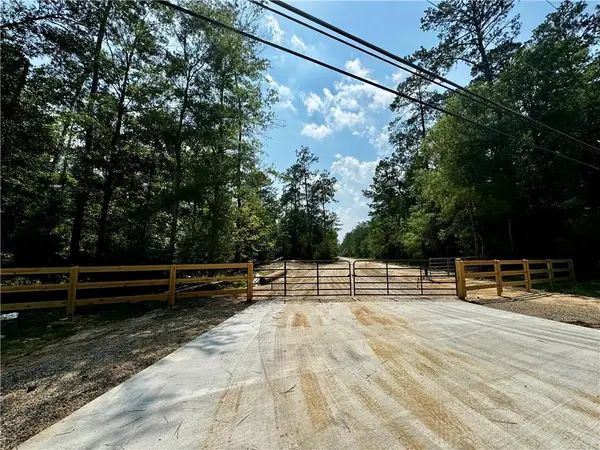 $240,000Active9.11 Acres
$240,000Active9.11 AcresLot 3 Ranchero Road, Covington, LA 70435
MLS# 2519449Listed by: KELLER WILLIAMS REALTY SERVICES - New
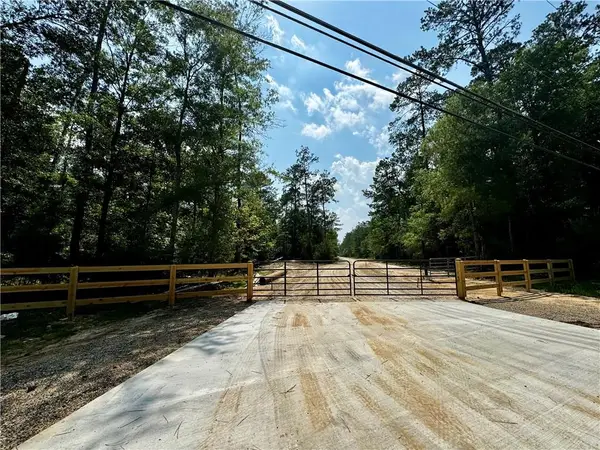 $249,999Active9.19 Acres
$249,999Active9.19 AcresLot 4 Ranchero Road, Covington, LA 70435
MLS# 2519450Listed by: KELLER WILLIAMS REALTY SERVICES - New
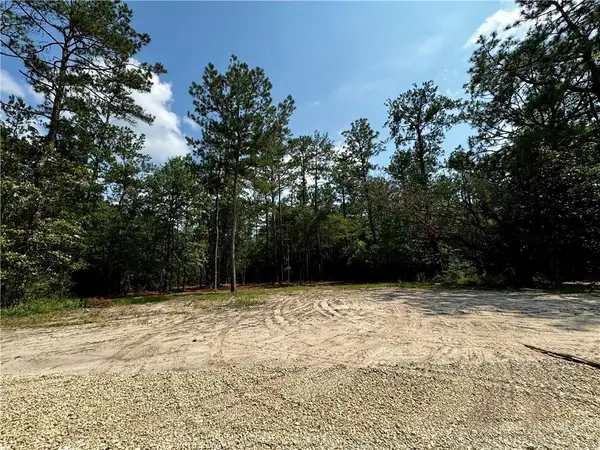 $249,999Active8.93 Acres
$249,999Active8.93 AcresLot 5 Ranchero Road, Covington, LA 70435
MLS# 2519451Listed by: KELLER WILLIAMS REALTY SERVICES - Open Wed, 12 to 2pmNew
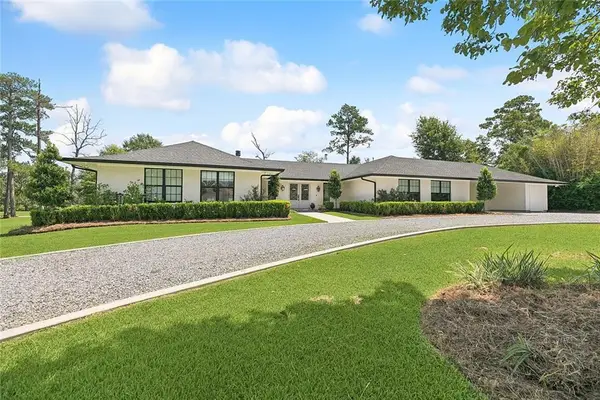 $900,000Active5 beds 3 baths3,819 sq. ft.
$900,000Active5 beds 3 baths3,819 sq. ft.210 Tchefuncte Drive, Covington, LA 70433
MLS# 2516630Listed by: LATTER & BLUM (LATT15) - New
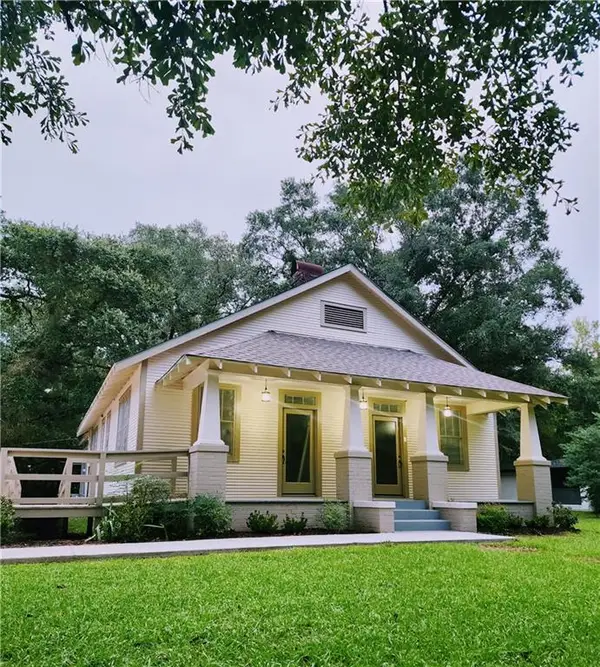 $499,000Active-- beds 2 baths1,800 sq. ft.
$499,000Active-- beds 2 baths1,800 sq. ft.1618 N Columbia Street, Covington, LA 70433
MLS# 2519375Listed by: NATIONS REAL ESTATE SERVICES LLC - New
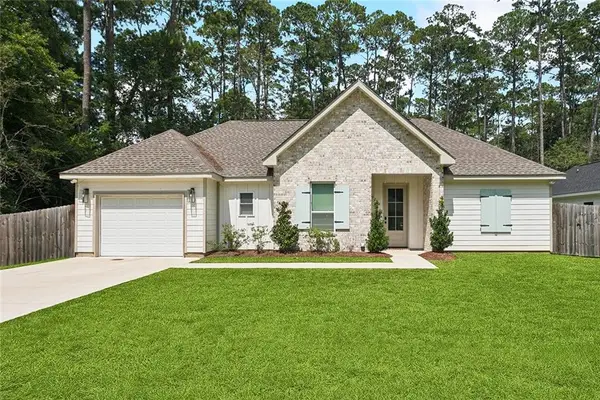 $336,000Active3 beds 3 baths1,657 sq. ft.
$336,000Active3 beds 3 baths1,657 sq. ft.69218 4th Avenue, Covington, LA 70433
MLS# 2519314Listed by: SELECT REALTY GROUP, LLC
