14360 Lake Tahoe Drive, Covington, LA 70433
Local realty services provided by:Better Homes and Gardens Real Estate Lindsey Realty
14360 Lake Tahoe Drive,Covington, LA 70433
$328,000
- 3 Beds
- 2 Baths
- 1,608 sq. ft.
- Single family
- Active
Listed by: gwen dorris
Office: reve, realtors
MLS#:2534397
Source:LA_GSREIN
Price summary
- Price:$328,000
- Price per sq. ft.:$156.49
About this home
TO BE BUILT: Step inside and be captivated by the charm of this new construction, featuring 3 elegantly designed bedrooms, 2 full baths, Open floor plan with Den & Kitchen that overlooks back yard. The bath areas are adorned with chic tile floors, while the rest of the home boasts stunning vinyl wood-look flooring. Your culinary dreams come to life in the kitchen, adorned with GE appliances, sleek quartz countertops, and pristine white cabinets with a modern undermount sink. Indulge in the primary bath's lavish features, which include a sumptuous garden tub, convenient double vanities, and a roomy walk-in closet that will keep you organized and stylish. Lot is 79x151 and this home also includes Mudroom, & 1 car garage, Ceiling Fans ,Recessed Lights in Primary Bedroom & Den. Don't miss out on the chance to elevate your lifestyle with this exceptional opportunity! Flood Zone C. No HOA. Keyless Entry. PHOTOS ARE FROM A SIMILAR HOME THAT HAS BEEN COMPLETED. STILL TIME TO PICK YOUR COLORS
Contact an agent
Home facts
- Year built:2025
- Listing ID #:2534397
- Added:293 day(s) ago
- Updated:February 13, 2026 at 04:01 PM
Rooms and interior
- Bedrooms:3
- Total bathrooms:2
- Full bathrooms:2
- Living area:1,608 sq. ft.
Heating and cooling
- Cooling:1 Unit, Central Air
- Heating:Central, Heating
Structure and exterior
- Roof:Shingle
- Year built:2025
- Building area:1,608 sq. ft.
Utilities
- Water:Well
- Sewer:Septic Tank
Finances and disclosures
- Price:$328,000
- Price per sq. ft.:$156.49
New listings near 14360 Lake Tahoe Drive
- New
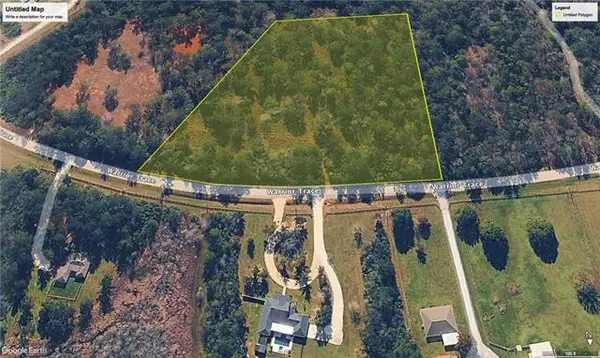 $199,000Active6 Acres
$199,000Active6 AcresLot 67 Warrior Trace, Covington, LA 70435
MLS# NO2542400Listed by: CENTURY 21 J. CARTER & COMPANY - New
 $324,900Active3 beds 2 baths1,826 sq. ft.
$324,900Active3 beds 2 baths1,826 sq. ft.2464 Dixie Drive, Covington, LA 70435
MLS# NO2542875Listed by: PREMIER EDGE REAL ESTATE  $304,153Pending4 beds 3 baths1,833 sq. ft.
$304,153Pending4 beds 3 baths1,833 sq. ft.19713 Calden Court, Covington, LA 70433
MLS# NO2026002645Listed by: CICERO REALTY, LLC- New
 $360,000Active3 beds 2 baths2,000 sq. ft.
$360,000Active3 beds 2 baths2,000 sq. ft.285 Lourdes Lane, Covington, LA 70435
MLS# 2542689Listed by: NOLA LIVING REALTY - New
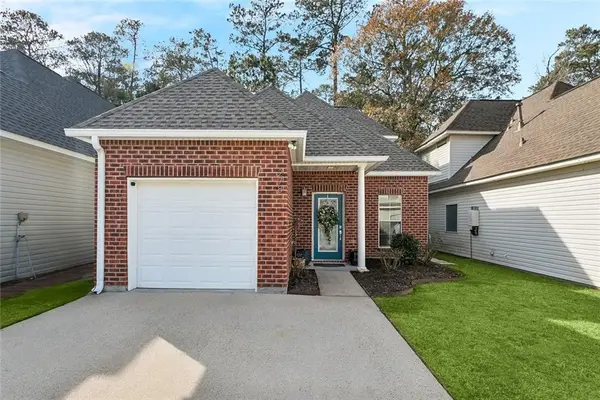 $259,000Active3 beds 3 baths1,484 sq. ft.
$259,000Active3 beds 3 baths1,484 sq. ft.278 Emerald Oaks Drive #4, Covington, LA 70433
MLS# 2539845Listed by: REGISTER REAL ESTATE, INC. - New
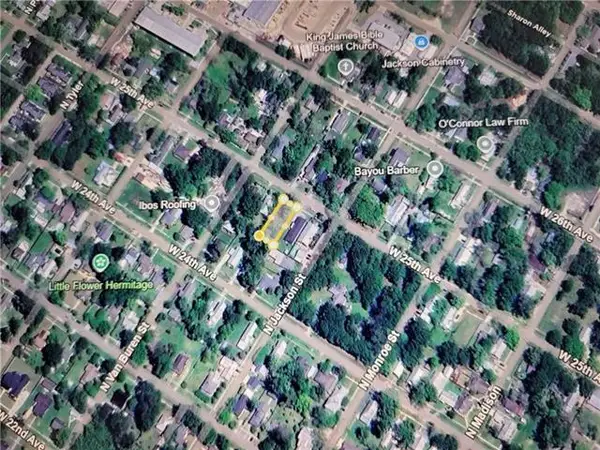 $149,000Active0.21 Acres
$149,000Active0.21 Acres415 W 25th Avenue, Covington, LA 70433
MLS# 2542530Listed by: KELLER WILLIAMS REALTY SERVICES - New
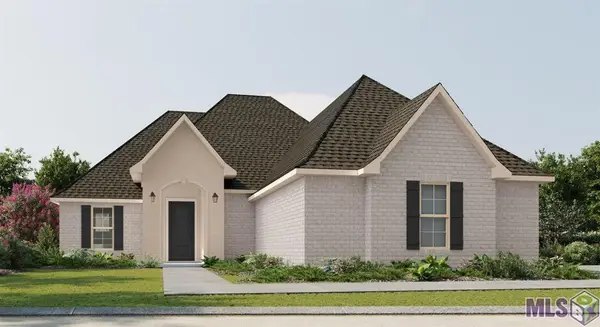 $419,631Active4 beds 2 baths2,280 sq. ft.
$419,631Active4 beds 2 baths2,280 sq. ft.676 Elk Ridge, Covington, LA 70435
MLS# NO2026002577Listed by: CICERO REALTY, LLC - New
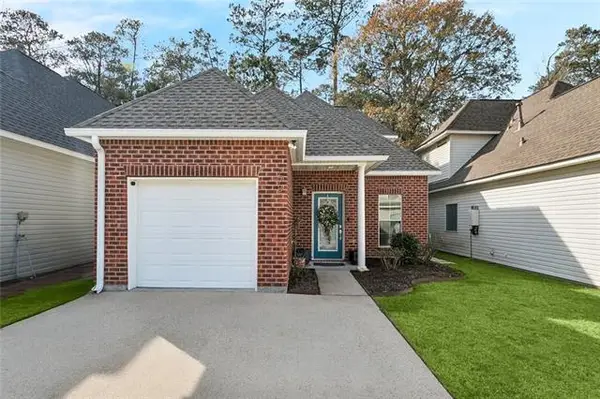 $259,000Active3 beds 3 baths1,484 sq. ft.
$259,000Active3 beds 3 baths1,484 sq. ft.278 Emerald Oaks Drive #4, Covington, LA 70433
MLS# NO2539845Listed by: REGISTER REAL ESTATE, INC. - New
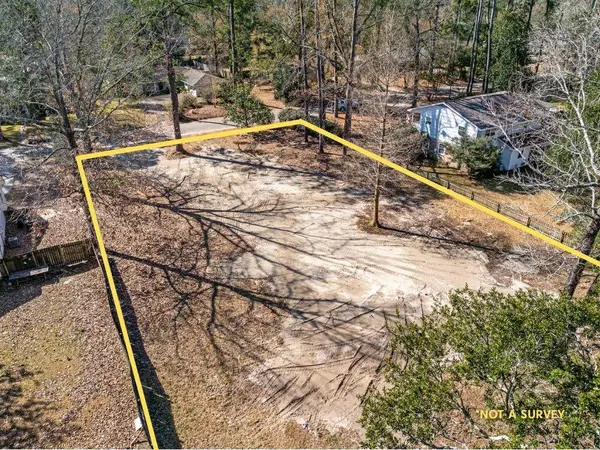 $195,000Active0.48 Acres
$195,000Active0.48 Acres139 Crepemyrtle Road, Covington, LA 70433
MLS# 2540551Listed by: GENERATIONS REALTY GROUP, LLC - New
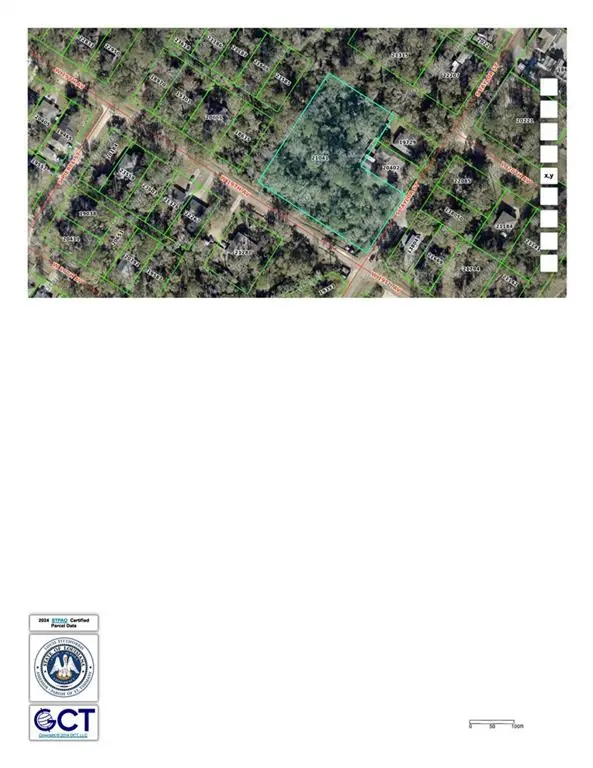 $44,900Active1.68 Acres
$44,900Active1.68 Acres00 W 19th Avenue, Covington, LA 70433
MLS# 2542136Listed by: KPG REALTY, LLC

