146 Sage Alley, Covington, LA 70433
Local realty services provided by:Better Homes and Gardens Real Estate Rhodes Realty
146 Sage Alley,Covington, LA 70433
$649,900
- 4 Beds
- 3 Baths
- 2,713 sq. ft.
- Single family
- Active
Listed by: heather kirkpatrick, michelle grubbs
Office: keller williams realty premier partners
MLS#:2529586
Source:LA_CLBOR
Price summary
- Price:$649,900
- Price per sq. ft.:$174.47
- Monthly HOA dues:$108.33
About this home
The Athens floorplan brings Bardwell Homes intentional design and style to life in Covington, LA. This 4-bed, 3-bath floorplan has so many beautiful features, including antique ceiling beams, custom-built cabinetry, and upgraded wood, stone, and tile throughout. The kitchen, living, and dining room are spacious and open. In the living room, double doors open to the large side porch, great for outdoor entertaining. The private primary suite aligns with the overall grandeur of the home, featuring a spa-like bath with a soaking tub, a half glass shower enclosure, and a grand walk-in closet. There are so many more wonderful touches that can be found throughout this home. The Athens floor plan is well-designed with beauty and functionality in mind.
Contact an agent
Home facts
- Year built:2025
- Listing ID #:2529586
- Added:52 day(s) ago
- Updated:December 28, 2025 at 04:02 PM
Rooms and interior
- Bedrooms:4
- Total bathrooms:3
- Full bathrooms:3
- Living area:2,713 sq. ft.
Heating and cooling
- Cooling:1 Unit, Central Air
- Heating:Central, Heating
Structure and exterior
- Roof:Asphalt
- Year built:2025
- Building area:2,713 sq. ft.
- Lot area:0.16 Acres
Utilities
- Water:Public
- Sewer:Public Sewer
Finances and disclosures
- Price:$649,900
- Price per sq. ft.:$174.47
New listings near 146 Sage Alley
- New
 $140,000Active3 beds 1 baths880 sq. ft.
$140,000Active3 beds 1 baths880 sq. ft.522 East 35th Ave Avenue, Covington, LA 70433
MLS# 2535648Listed by: 1 PERCENT LISTS - New
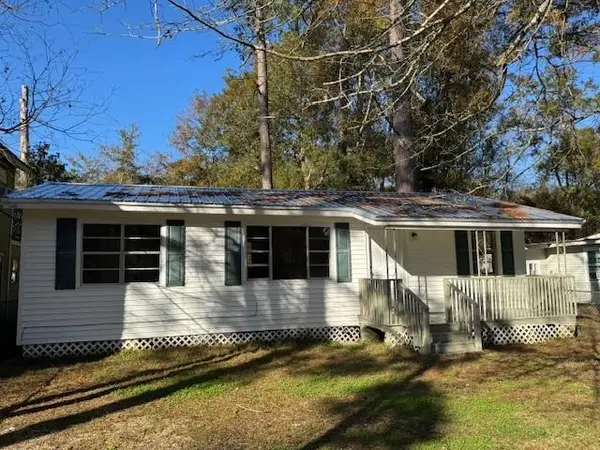 $140,000Active3 beds 1 baths880 sq. ft.
$140,000Active3 beds 1 baths880 sq. ft.522 East 35th Ave Avenue, Covington, LA 70433
MLS# NO2535648Listed by: 1 PERCENT LISTS - New
 $214,000Active2.41 Acres
$214,000Active2.41 Acres20230 Fifth Avenue, Covington, LA 70433
MLS# 2535632Listed by: SMITH & CORE, INC. - New
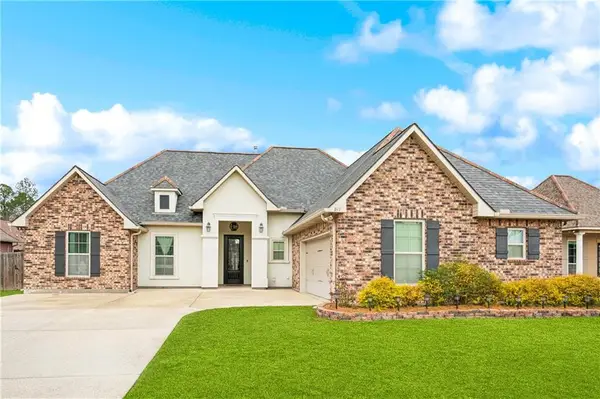 $399,900Active4 beds 2 baths1,954 sq. ft.
$399,900Active4 beds 2 baths1,954 sq. ft.817 Capistrano Court, Covington, LA 70433
MLS# 2535437Listed by: COMPASS MANDEVILLE (LATT15) - New
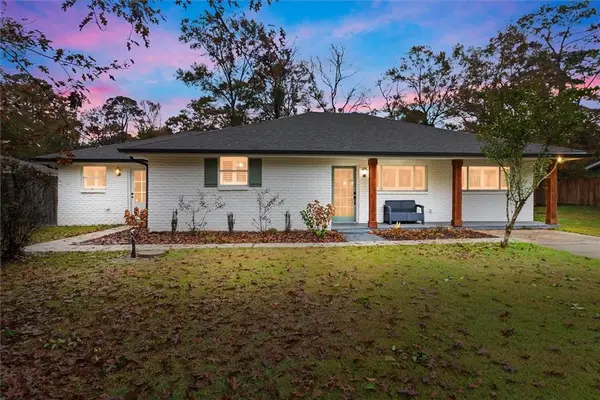 $305,000Active3 beds 3 baths1,790 sq. ft.
$305,000Active3 beds 3 baths1,790 sq. ft.912 W 25th Avenue, Covington, LA 70433
MLS# 2535633Listed by: COMPASS METRO (LATT01) - Coming Soon
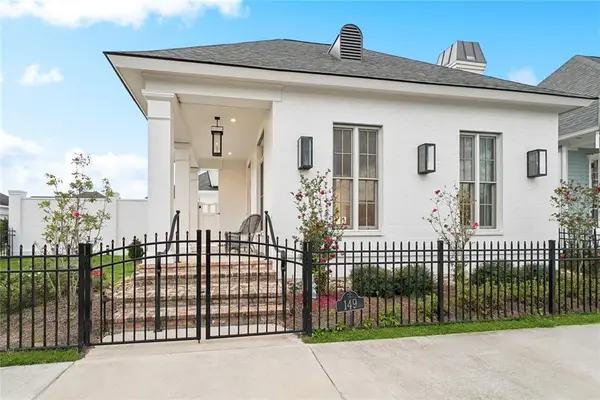 $674,900Coming Soon3 beds 3 baths
$674,900Coming Soon3 beds 3 baths149 Magnolia Mound Avenue, Covington, LA 70433
MLS# NO2532090Listed by: COMPASS MANDEVILLE (LATT15) - New
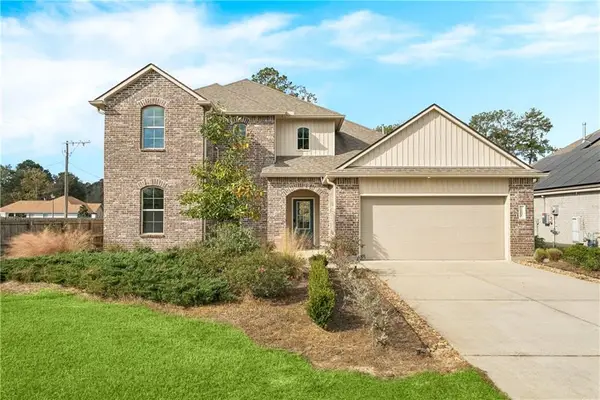 $335,000Active4 beds 3 baths2,413 sq. ft.
$335,000Active4 beds 3 baths2,413 sq. ft.75601 Sylvia Drive, Covington, LA 70435
MLS# 2535607Listed by: REALTY ONE GROUP IMMOBILIA - New
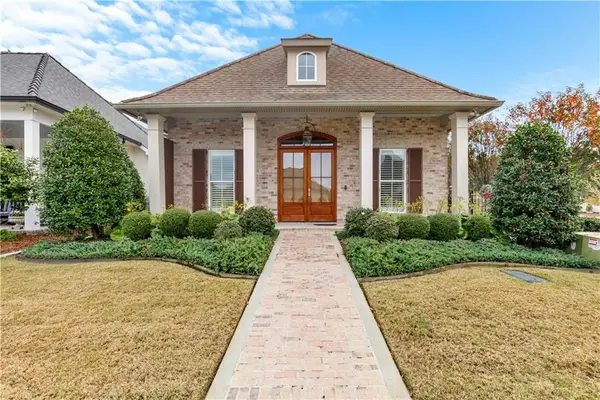 $495,000Active3 beds 2 baths1,916 sq. ft.
$495,000Active3 beds 2 baths1,916 sq. ft.741 S Corniche Du Lac Drive, Covington, LA 70433
MLS# 2534889Listed by: COMPASS COVINGTON (LATT27) - New
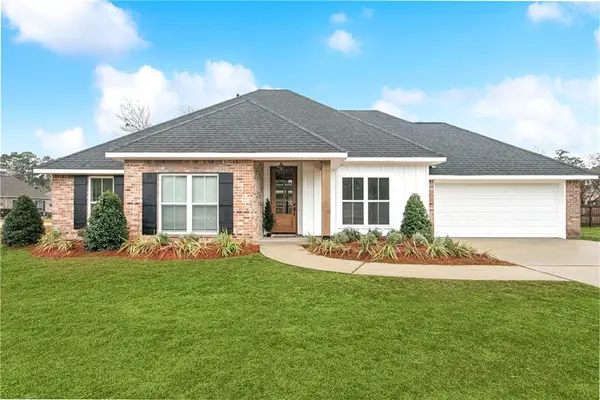 $375,000Active3 beds 2 baths1,714 sq. ft.
$375,000Active3 beds 2 baths1,714 sq. ft.513 Somerset Court, Covington, LA 70433
MLS# 2534938Listed by: KELLER WILLIAMS REALTY SERVICES - New
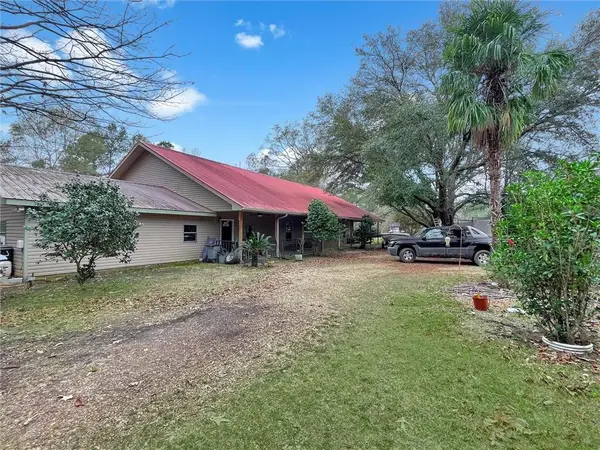 $260,000Active5 beds 4 baths4,953 sq. ft.
$260,000Active5 beds 4 baths4,953 sq. ft.84653 Camus Lane, Covington, LA 70435
MLS# 2534715Listed by: KELLER WILLIAMS NOLA NORTHLAKE
