18122 Monga Drive, Covington, LA 70433
Local realty services provided by:Better Homes and Gardens Real Estate Lindsey Realty
18122 Monga Drive,Covington, LA 70433
$548,000
- 5 Beds
- 4 Baths
- 2,924 sq. ft.
- Single family
- Active
Listed by: ashley callahan
Office: 1 percent lists gulf south
MLS#:2512201
Source:LA_GSREIN
Price summary
- Price:$548,000
- Price per sq. ft.:$99.19
About this home
*RARE OFFERING* Waterfront Acadian Dream Home that seamlessly blends privacy and convenience! Located just 5 mins to Hwy 190 shopping, restaurants, and grocery by car, AND just 5 mins to the Tchefuncte River by boat via the Francis Waterway! This spectacular 2924sqft main home offers 4bd/2.5bth +flex room with an 830sqft unfinished 1bd/1bth apartment underneath! FABULOUS wide, covered porches to take in the views! Grand foyer entrance with soaring ceiling opens to second level staircase and highlights the GORGEOUS cypress floors. Space abounds in the renovated kitchen with endless granite counters and island for prep space with custom cabinetry. HUGE pantry. Island seating and separate breakfast bar perfect for entertaining! Large dining area overlooks breathtaking rear yard. Fantastic living room with vaulted ceiling and exposed wood beam highlight the central brick wood burning fireplace. Large main level flex space could function as a second formal living room, office, or formal dining. Expansive primary suite (on main level) and ensuite feature dual vanities, oversized soaking tub and walk-in shower. Second level has three generous bedrooms with multiple oversized closets and renovated full bathroom. The backyard is perfection with covered and uncovered patios leading to relaxing koi pond and dock. 77ft of brand new bulkhead with room to add boat house/lift. Brand new wooden deck replaced Nov 2025. Gorgeous water views overlooking wooded views across the bank. Backyard feels very private and secluded. Over 1,128 sqft of covered carport space that can also double as a covered entertaining area! Half a block from public boat launch. Deep, navigable water - 5 mins to Tchefuncte, 25 mins to Madisonville via boat. Roof 4yrs old, HVAC 3yrs old. Assumable flood $1829/yr. **Seller will consider Owner Financing** Seller offering $10,000 Buyer Concession towards buyer's choice of interest rate buy-down, closing costs, primary bathroom updating, or installing lift. A MUST SEE TO APPRECIATE!!! Make it yours today!
Contact an agent
Home facts
- Year built:1986
- Listing ID #:2512201
- Added:184 day(s) ago
- Updated:January 11, 2026 at 11:51 PM
Rooms and interior
- Bedrooms:5
- Total bathrooms:4
- Full bathrooms:3
- Half bathrooms:1
- Living area:2,924 sq. ft.
Heating and cooling
- Cooling:2 Units, Central Air
- Heating:Central, Heating, Multiple Heating Units
Structure and exterior
- Roof:Metal
- Year built:1986
- Building area:2,924 sq. ft.
- Lot area:0.28 Acres
Utilities
- Water:Well
- Sewer:Treatment Plant
Finances and disclosures
- Price:$548,000
- Price per sq. ft.:$99.19
New listings near 18122 Monga Drive
- New
 $320,000Active3 beds 2 baths1,526 sq. ft.
$320,000Active3 beds 2 baths1,526 sq. ft.69176 4th Ave, Covington, LA 70433
MLS# BR2026000974Listed by: DAWSON GREY REAL ESTATE - New
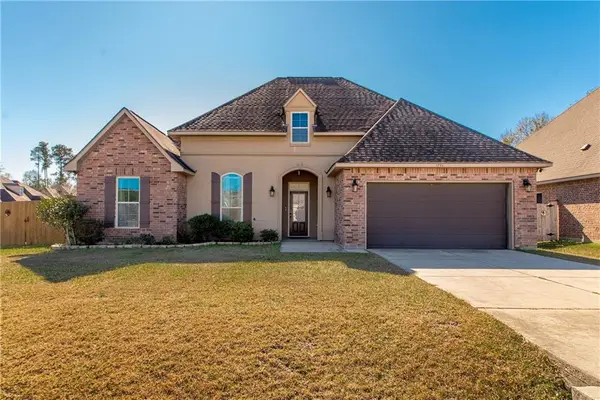 $335,000Active4 beds 2 baths2,021 sq. ft.
$335,000Active4 beds 2 baths2,021 sq. ft.1801 Justin Drive, Covington, LA 70435
MLS# NO2538393Listed by: KELLER WILLIAMS REALTY SERVICES - New
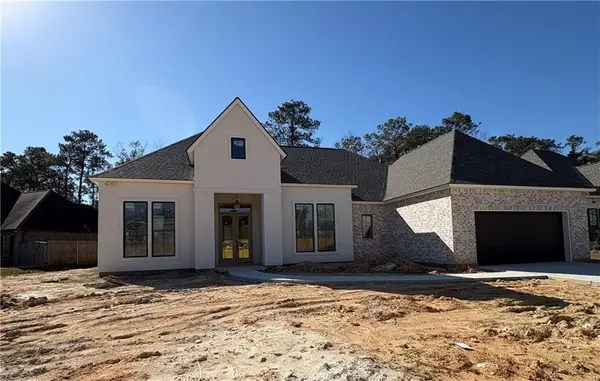 $605,000Active5 beds 3 baths2,757 sq. ft.
$605,000Active5 beds 3 baths2,757 sq. ft.1333 Avenue Lacroix Street, Covington, LA 70433
MLS# NO2538565Listed by: REVE, REALTORS - New
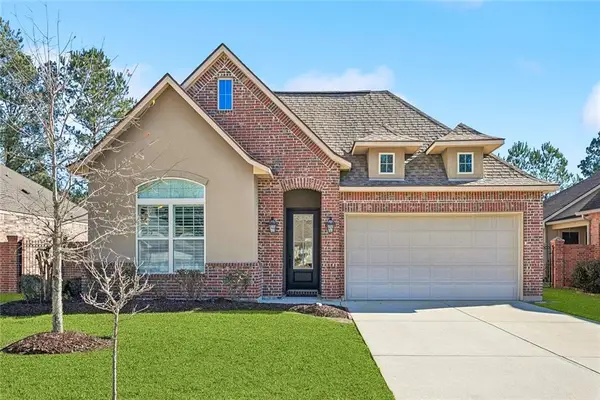 $389,900Active4 beds 3 baths2,556 sq. ft.
$389,900Active4 beds 3 baths2,556 sq. ft.377 Beebalm Circle, Covington, LA 70435
MLS# 2538276Listed by: CRESCENT SOTHEBY'S INTL REALTY - New
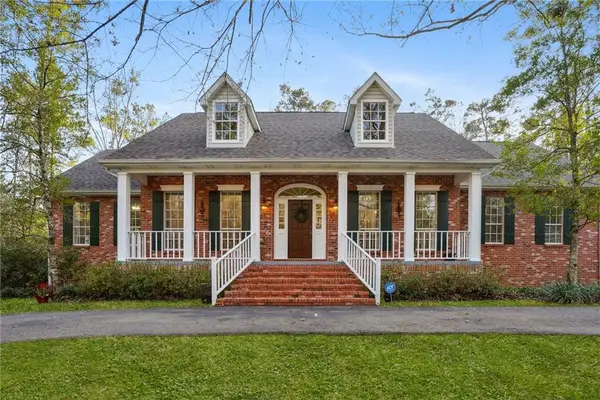 $519,000Active4 beds 3 baths2,475 sq. ft.
$519,000Active4 beds 3 baths2,475 sq. ft.20204 River Parc Drive, Covington, LA 70433
MLS# NO2537025Listed by: COMPASS COVINGTON (LATT27) - New
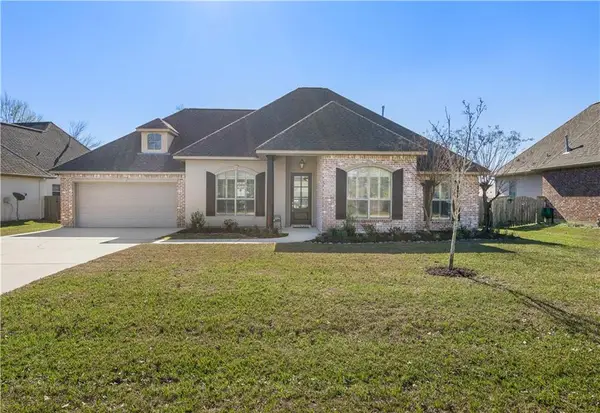 $445,000Active3 beds 3 baths1,878 sq. ft.
$445,000Active3 beds 3 baths1,878 sq. ft.273 Place Saint Jean Place, Covington, LA 70433
MLS# NO2538580Listed by: HOMESMART REALTY SOUTH - New
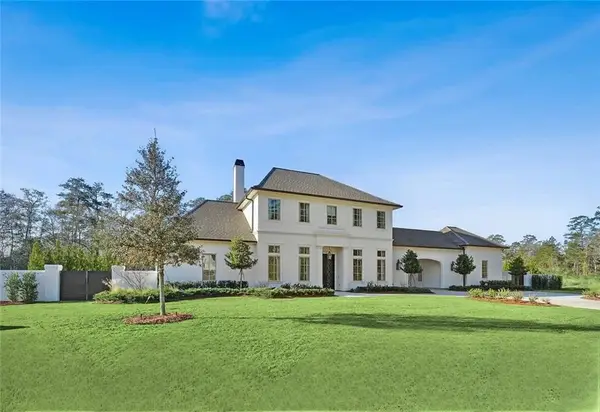 $2,750,000Active6 beds 6 baths6,022 sq. ft.
$2,750,000Active6 beds 6 baths6,022 sq. ft.13 Thunderbird Drive, Covington, LA 70433
MLS# 2537422Listed by: REVE, REALTORS - New
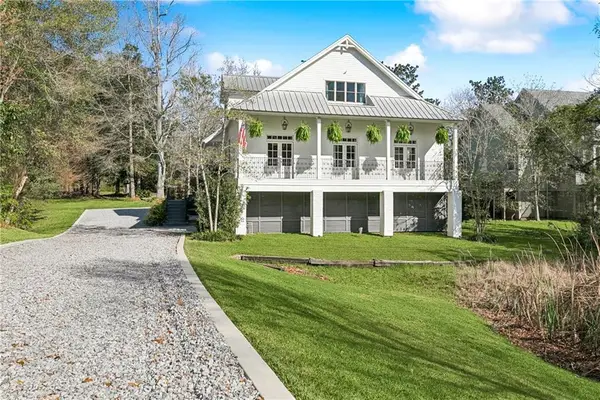 $879,900Active4 beds 4 baths3,439 sq. ft.
$879,900Active4 beds 4 baths3,439 sq. ft.910 E 1st Avenue, Covington, LA 70433
MLS# NO2538343Listed by: HIGH ROAD PROPERTIES, INC. - Open Sat, 12 to 2pmNew
 $478,000Active3 beds 2 baths1,906 sq. ft.
$478,000Active3 beds 2 baths1,906 sq. ft.70470 Landry Kate Lane, Covington, LA 70433
MLS# 2538024Listed by: CRESCENT SOTHEBY'S INTL REALTY - New
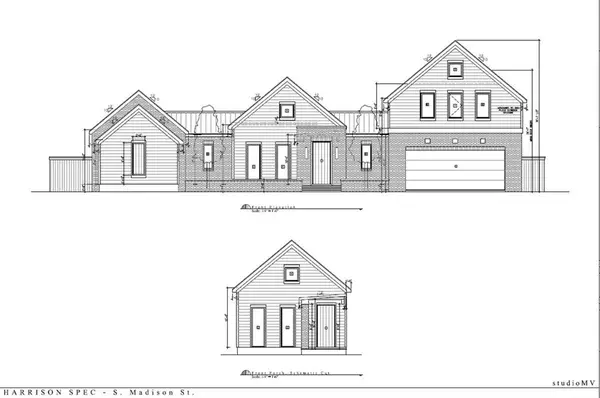 $2,175,000Active5 beds 6 baths4,949 sq. ft.
$2,175,000Active5 beds 6 baths4,949 sq. ft.909 S Madison Street, Covington, LA 70433
MLS# 2531225Listed by: CRESCENT SOTHEBY'S INTL REALTY
