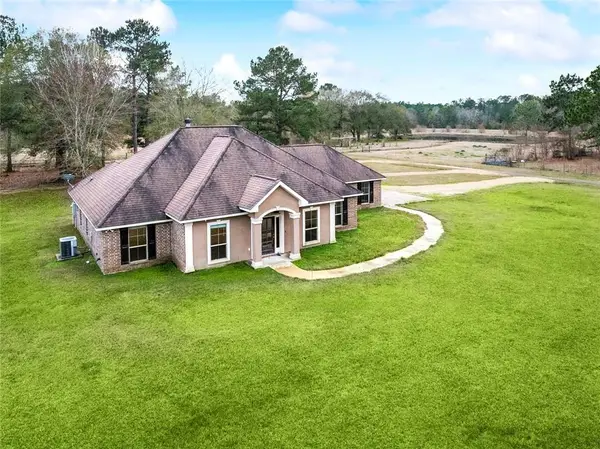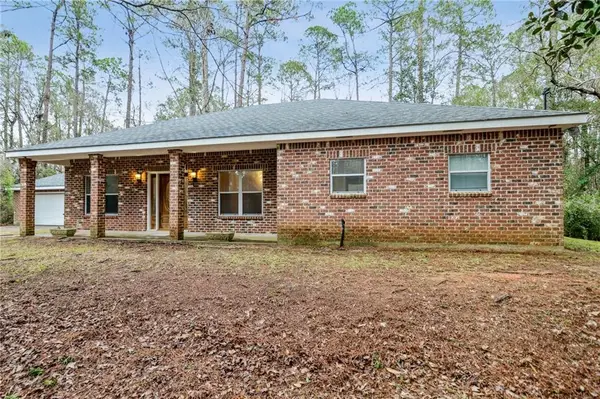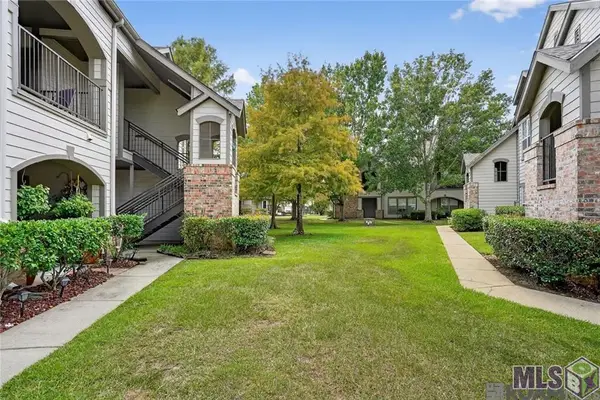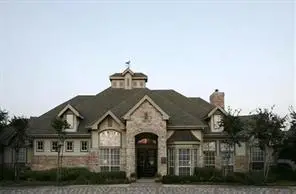18123 Cusachs Drive, Covington, LA 70433
Local realty services provided by:Better Homes and Gardens Real Estate Rhodes Realty
18123 Cusachs Drive,Covington, LA 70433
$425,000
- 3 Beds
- 4 Baths
- 2,320 sq. ft.
- Single family
- Active
Listed by: lori hess
Office: hess properties
MLS#:NO2528856
Source:LA_RAAMLS
Price summary
- Price:$425,000
- Price per sq. ft.:$97.77
About this home
Charming Cottage in Lazy River Estates! This 3-bedroom, 2.5-bath home offers 2,320 sq ft of living space with 10' ceilings downstairs and 9' ceilings upstairs. The updated kitchen showcases brick flooring, quartz countertops, and stainless steel appliances. The living room is bright and welcoming with wood floors, updated lighting, built-in bookshelves and a double-sided fireplace shared with the primary bedroom. The primary bedroom also features wood flooring with two walk-in closets. Upstairs includes two spacious bedrooms, a renovated full bath, and lots of storage. The elevated design below offers a two-car garage, workshop, half bath, and flexible space ideal for media, fitness, or hobby use. The backyard is situated on a waterway with some access to the Tchefuncte River, and a nearby boat launch is just blocks away.
Contact an agent
Home facts
- Year built:2004
- Listing ID #:NO2528856
- Added:83 day(s) ago
- Updated:January 23, 2026 at 05:49 PM
Rooms and interior
- Bedrooms:3
- Total bathrooms:4
- Full bathrooms:2
- Half bathrooms:2
- Living area:2,320 sq. ft.
Heating and cooling
- Cooling:Central Air, Multi Units
- Heating:Central Heat
Structure and exterior
- Roof:Composition
- Year built:2004
- Building area:2,320 sq. ft.
- Lot area:0.21 Acres
Finances and disclosures
- Price:$425,000
- Price per sq. ft.:$97.77
New listings near 18123 Cusachs Drive
- New
 $1,100,000Active3 beds 2 baths1,844 sq. ft.
$1,100,000Active3 beds 2 baths1,844 sq. ft.15488 Lake Ramsey Road, Covington, LA 70435
MLS# 2539169Listed by: NOLA LIVING REALTY - New
 $265,000Active3 beds 2 baths1,850 sq. ft.
$265,000Active3 beds 2 baths1,850 sq. ft.102 Woodland Drive, Covington, LA 70433
MLS# 2539686Listed by: TCK REALTY LLC - Coming Soon
 $1,490,000Coming Soon5 beds 5 baths
$1,490,000Coming Soon5 beds 5 baths1356 River Club Drive, Covington, LA 70433
MLS# NO2539603Listed by: WEICHERT REALTORS, LOESCHER PR  $144,500Active2 beds 2 baths1,201 sq. ft.
$144,500Active2 beds 2 baths1,201 sq. ft.350 Emerald Forest Blvd #26103, Covington, LA 70433
MLS# BR2025011704Listed by: COLDWELL BANKER ONE $102,000Active1 beds 1 baths650 sq. ft.
$102,000Active1 beds 1 baths650 sq. ft.350 Emerald Forest Blvd #6104, Covington, LA 70433
MLS# BR2025022334Listed by: COLDWELL BANKER ONE $118,000Active1 beds 1 baths739 sq. ft.
$118,000Active1 beds 1 baths739 sq. ft.350 Emerald Forest Boulevard #18201, Covington, LA 70433
MLS# NO2448469Listed by: COMPASS COVINGTON (LATT27) $156,900Active2 beds 2 baths1,201 sq. ft.
$156,900Active2 beds 2 baths1,201 sq. ft.350 Emerald Forest Boulevard #25104, Covington, LA 70433
MLS# NO2460360Listed by: REMAX ALLIANCE $660,000Active3 beds 4 baths2,523 sq. ft.
$660,000Active3 beds 4 baths2,523 sq. ft.700 Cottage Lane, Covington, LA 70433
MLS# NO2483719Listed by: COMPASS MANDEVILLE (LATT15) $244,500Active3 beds 4 baths1,607 sq. ft.
$244,500Active3 beds 4 baths1,607 sq. ft.19336 Riverview Court #540, Covington, LA 70433
MLS# NO2496913Listed by: CRESCENT SOTHEBY'S INTL REALTY $130,000Active1 beds 1 baths816 sq. ft.
$130,000Active1 beds 1 baths816 sq. ft.350 Emerald Forest Boulevard #28109, Covington, LA 70433
MLS# NO2499420Listed by: KELLER WILLIAMS REALTY SERVICES
