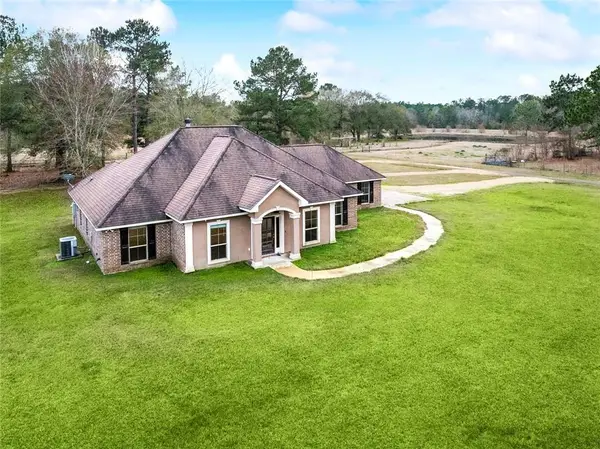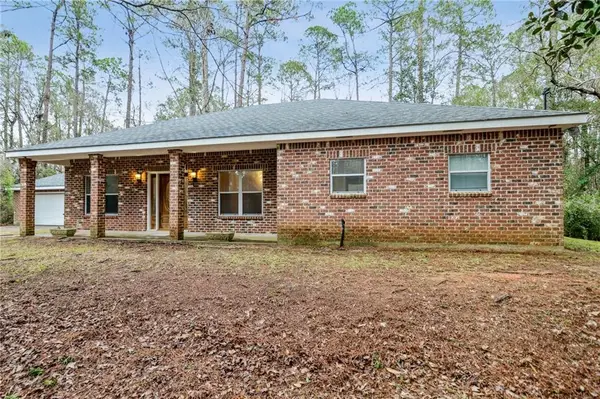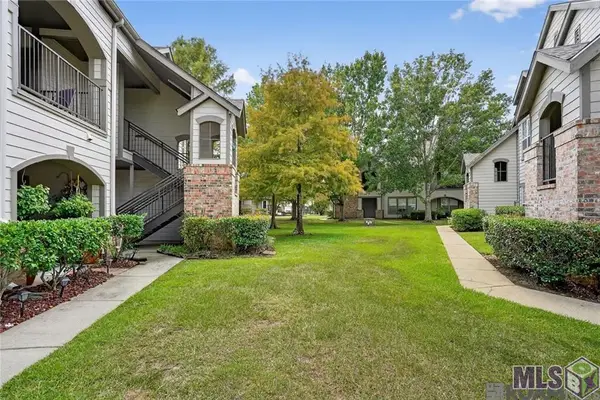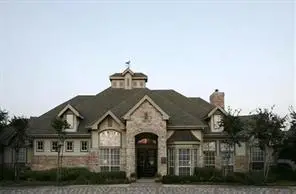194 Belle Terre Boulevard, Covington, LA 70433
Local realty services provided by:Better Homes and Gardens Real Estate Lindsey Realty
Listed by: jennifer rice, lauren mendheim
Office: berkshire hathaway homeservices preferred, realtor
MLS#:2520712
Source:LA_GSREIN
Price summary
- Price:$3,500,000
- Price per sq. ft.:$375.58
- Monthly HOA dues:$21.67
About this home
Tucked away with 18.4 acres on the navigable deep water Ponchitolawa Creek and only 30 minutes from the New Orleans Metropolitan area, this distinctive property seamlessly blends classic Southern elegance with a rich and storied sports legacy. More than just a home, it is a living monument to NFL greatness — a once-in-a-lifetime opportunity for devoted Kansas City Chiefs or New Orleans Saints fans, or collectors of rare sports memorabilia, to own a tangible connection to the golden era of professional football. Now available for the first time, this was the longtime personal residence of Hall of Fame Head Coach Hank Stram, the mastermind who led the Chiefs to three AFL Championships, two Super Bowl appearances, and the team’s first Super Bowl victory. Following his legendary run in Kansas City, Coach Stram chose this elegant New Orleans-area as his sanctuary, creating a private retreat reflecting both his deep roots in the game and his refined taste. Step inside a piece of NFL history where timeless architecture meets the legacy of one of football’s most iconic figures. Adding to its exceptional appeal, the property features 2,419.80 feet of deep water frontage on the scenic Ponchitolawa Creek, providing rare natural beauty and privacy. Outdoors, a 20 x 40 foot pool offers the perfect space for relaxation or entertaining, set against the backdrop of this historic and tranquil estate. Step inside a piece of NFL history where timeless architecture meets the legacy of one of football’s most iconic figures.
Visit HOA website for covenants and restrictions: https://www.riverwoodcovington.org
Contact an agent
Home facts
- Year built:1977
- Listing ID #:2520712
- Added:113 day(s) ago
- Updated:January 23, 2026 at 05:49 PM
Rooms and interior
- Bedrooms:6
- Total bathrooms:5
- Full bathrooms:4
- Half bathrooms:1
- Living area:7,810 sq. ft.
Heating and cooling
- Cooling:3+ Units, Central Air
- Heating:Central, Heating, Multiple Heating Units
Structure and exterior
- Roof:Shingle
- Year built:1977
- Building area:7,810 sq. ft.
- Lot area:18.4 Acres
Schools
- High school:St Tammany
- Middle school:St Tammany
- Elementary school:St Tammany
Utilities
- Water:Public
- Sewer:Public Sewer
Finances and disclosures
- Price:$3,500,000
- Price per sq. ft.:$375.58
New listings near 194 Belle Terre Boulevard
- New
 $1,100,000Active3 beds 2 baths1,844 sq. ft.
$1,100,000Active3 beds 2 baths1,844 sq. ft.15488 Lake Ramsey Road, Covington, LA 70435
MLS# 2539169Listed by: NOLA LIVING REALTY - New
 $265,000Active3 beds 2 baths1,850 sq. ft.
$265,000Active3 beds 2 baths1,850 sq. ft.102 Woodland Drive, Covington, LA 70433
MLS# 2539686Listed by: TCK REALTY LLC - Coming Soon
 $1,490,000Coming Soon5 beds 5 baths
$1,490,000Coming Soon5 beds 5 baths1356 River Club Drive, Covington, LA 70433
MLS# NO2539603Listed by: WEICHERT REALTORS, LOESCHER PR  $144,500Active2 beds 2 baths1,201 sq. ft.
$144,500Active2 beds 2 baths1,201 sq. ft.350 Emerald Forest Blvd #26103, Covington, LA 70433
MLS# BR2025011704Listed by: COLDWELL BANKER ONE $102,000Active1 beds 1 baths650 sq. ft.
$102,000Active1 beds 1 baths650 sq. ft.350 Emerald Forest Blvd #6104, Covington, LA 70433
MLS# BR2025022334Listed by: COLDWELL BANKER ONE $118,000Active1 beds 1 baths739 sq. ft.
$118,000Active1 beds 1 baths739 sq. ft.350 Emerald Forest Boulevard #18201, Covington, LA 70433
MLS# NO2448469Listed by: COMPASS COVINGTON (LATT27) $156,900Active2 beds 2 baths1,201 sq. ft.
$156,900Active2 beds 2 baths1,201 sq. ft.350 Emerald Forest Boulevard #25104, Covington, LA 70433
MLS# NO2460360Listed by: REMAX ALLIANCE $660,000Active3 beds 4 baths2,523 sq. ft.
$660,000Active3 beds 4 baths2,523 sq. ft.700 Cottage Lane, Covington, LA 70433
MLS# NO2483719Listed by: COMPASS MANDEVILLE (LATT15) $244,500Active3 beds 4 baths1,607 sq. ft.
$244,500Active3 beds 4 baths1,607 sq. ft.19336 Riverview Court #540, Covington, LA 70433
MLS# NO2496913Listed by: CRESCENT SOTHEBY'S INTL REALTY $130,000Active1 beds 1 baths816 sq. ft.
$130,000Active1 beds 1 baths816 sq. ft.350 Emerald Forest Boulevard #28109, Covington, LA 70433
MLS# NO2499420Listed by: KELLER WILLIAMS REALTY SERVICES
