19444 N 3rd Street, Covington, LA 70433
Local realty services provided by:Better Homes and Gardens Real Estate Rhodes Realty
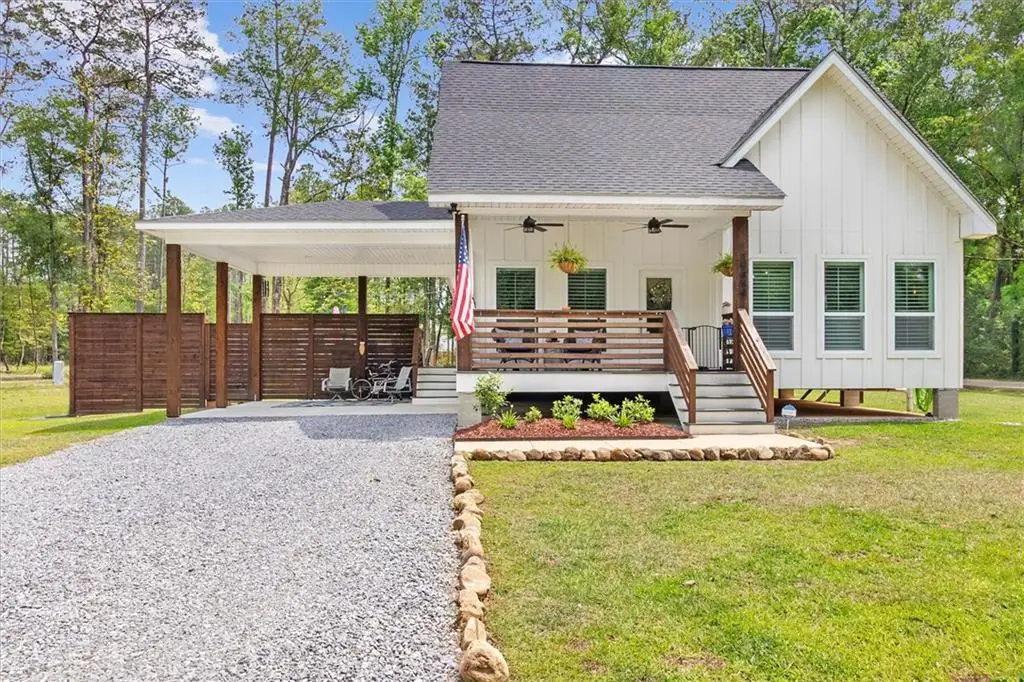
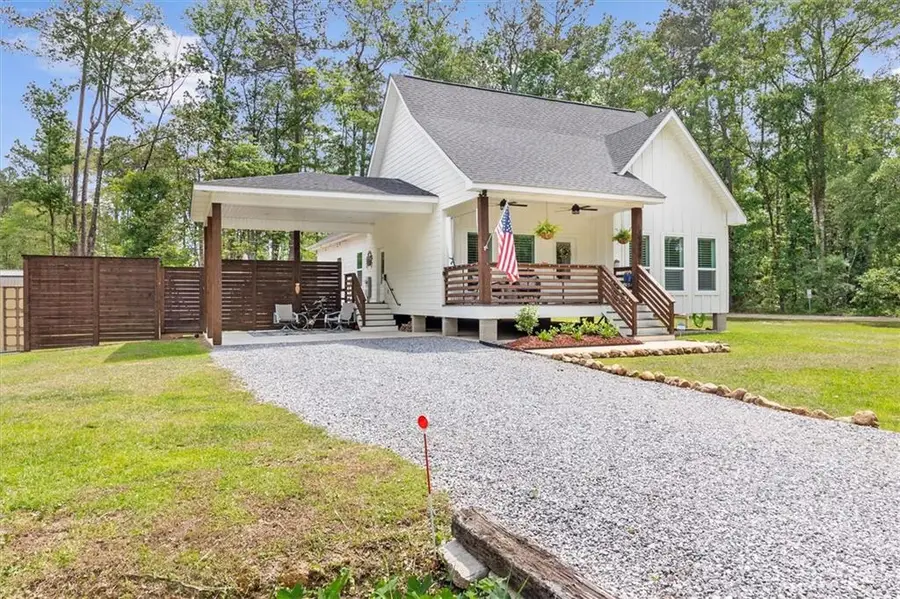
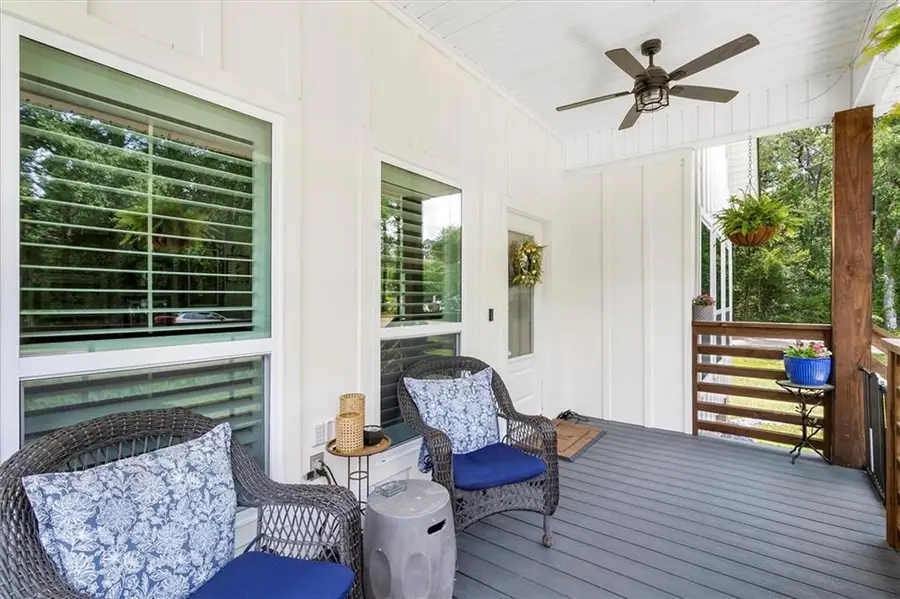
Listed by:cynthia benbow
Office:keller williams realty services
MLS#:2501716
Source:LA_CLBOR
Price summary
- Price:$365,000
- Price per sq. ft.:$153.1
About this home
Tucked away on a peaceful street, this gently lived-in 2 year home offers the perfect blend of style and functionality—and it’s only two years old! Enjoy an airy open layout with soaring ceilings, rich engineered wood flooring (no carpet anywhere!), and elegant plantation shutters throughout.
The kitchen features sleek quartz countertops, stainless steel Frigidaire appliances!
With four generous bedrooms plus a separate office space connected to the primary suite, there’s room for both relaxation and productivity. The custom primary closet features charming barn doors and thoughtful storage, while the floored attic adds even more flexibility.
Step outside to a spacious deck for entertaining, and make use of the powered storage shed for your hobbies or extra tools.
This raised-but-slab foundation home offers the best of both worlds and has been thoughtfully upgraded with added duct work for enhanced air circulation. A generator plug is installed and ready to connect a portable generator to power the home. Ideally located just a short walk to the scenic Tammany Trace walking/biking trail and only minutes from popular restaurants like The Chimes and DelPorto. You'll also enjoy convenient access to three nearby grocery stores and a quick 15-minute drive to the Causeway for easy Southshore commuting.
Contact an agent
Home facts
- Year built:2023
- Listing Id #:2501716
- Added:91 day(s) ago
- Updated:August 14, 2025 at 03:03 PM
Rooms and interior
- Bedrooms:4
- Total bathrooms:2
- Full bathrooms:2
- Living area:1,900 sq. ft.
Heating and cooling
- Cooling:1 Unit, Central Air
- Heating:Central, Heating
Structure and exterior
- Roof:Shingle
- Year built:2023
- Building area:1,900 sq. ft.
- Lot area:0.51 Acres
Schools
- Elementary school:St Tammany
Utilities
- Water:Well
- Sewer:Septic Tank
Finances and disclosures
- Price:$365,000
- Price per sq. ft.:$153.1
New listings near 19444 N 3rd Street
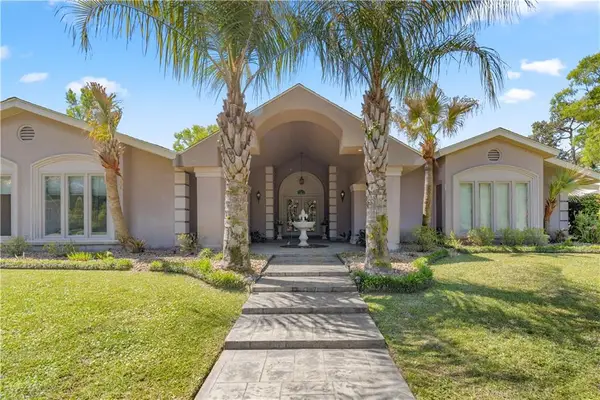 $1,385,000Active4 beds 4 baths4,543 sq. ft.
$1,385,000Active4 beds 4 baths4,543 sq. ft.17239 Three Rivers Road, Covington, LA 70435
MLS# 2491712Listed by: NOLA LIVING REALTY- New
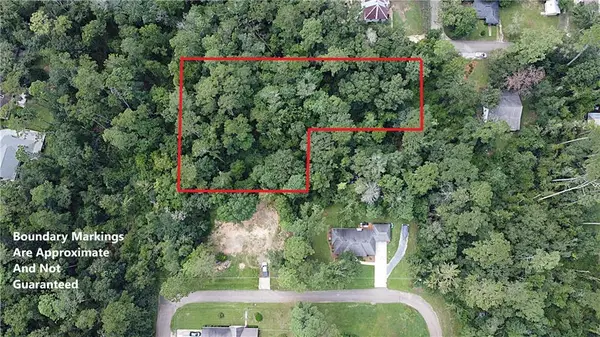 $295,000Active0.96 Acres
$295,000Active0.96 Acres603 E 2nd Avenue, Covington, LA 70433
MLS# 2516916Listed by: SMITH & CORE, INC. - New
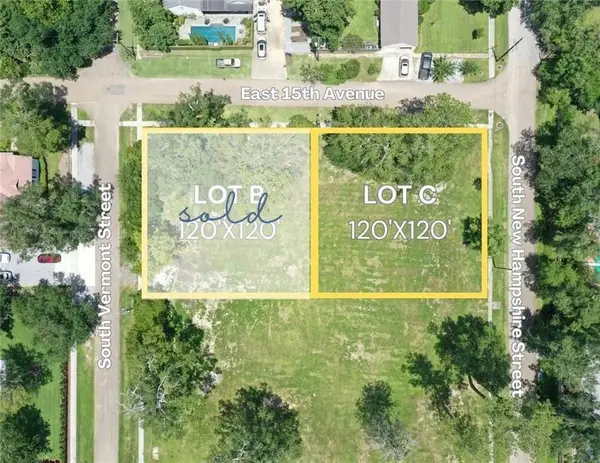 $599,000Active0.33 Acres
$599,000Active0.33 AcresS New Hampshire Street, Covington, LA 70433
MLS# 2516875Listed by: MCENERY RESIDENTIAL, LLC - New
 $370,000Active4 beds 2 baths2,239 sq. ft.
$370,000Active4 beds 2 baths2,239 sq. ft.1504 Dominic Drive, Covington, LA 70435
MLS# 2516879Listed by: KELLER WILLIAMS REALTY NEW ORLEANS - New
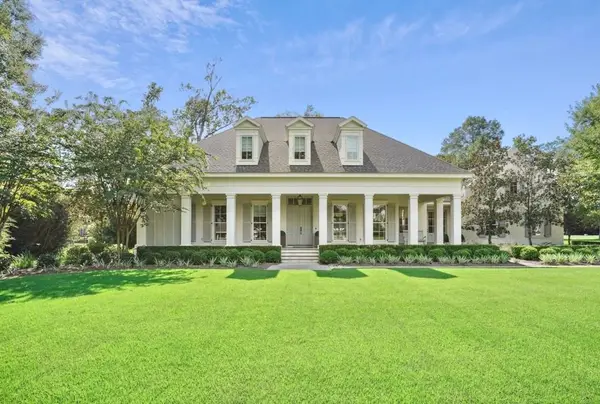 $1,900,000Active5 beds 4 baths4,943 sq. ft.
$1,900,000Active5 beds 4 baths4,943 sq. ft.21 Hummingbird Road, Covington, LA 70433
MLS# 2516520Listed by: REVE, REALTORS - New
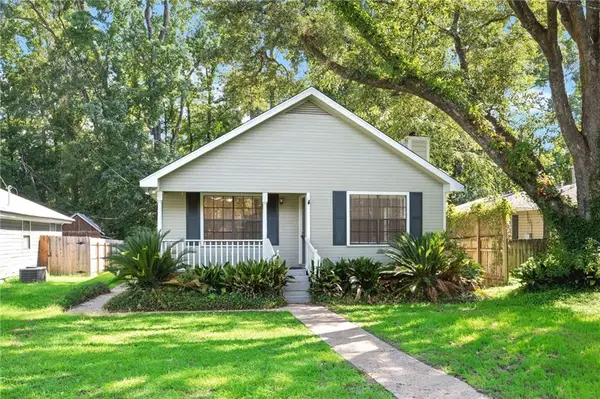 $199,000Active3 beds 2 baths1,399 sq. ft.
$199,000Active3 beds 2 baths1,399 sq. ft.1012 W 16th Avenue, Covington, LA 70433
MLS# 2515820Listed by: SMITH & CORE, INC. - New
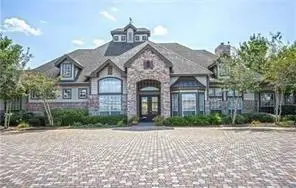 $148,500Active2 beds 2 baths1,200 sq. ft.
$148,500Active2 beds 2 baths1,200 sq. ft.350 Emerald Forest Blvd Boulevard #22105, Covington, LA 70433
MLS# 2514936Listed by: DEMPSEY ROGERS, INC. - New
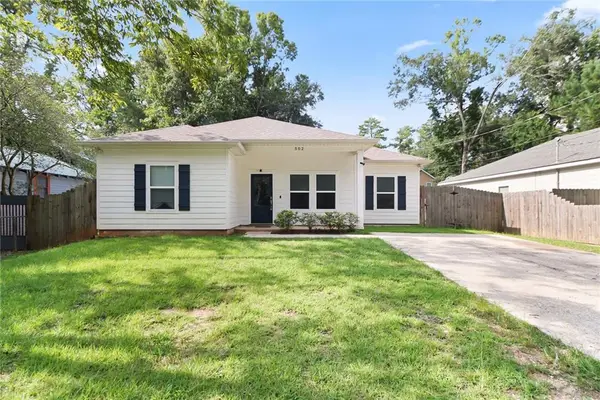 $255,000Active3 beds 2 baths1,401 sq. ft.
$255,000Active3 beds 2 baths1,401 sq. ft.502 E Magee Street, Covington, LA 70433
MLS# 2516464Listed by: NOLA LIVING REALTY - New
 $359,000Active3 beds 2 baths1,992 sq. ft.
$359,000Active3 beds 2 baths1,992 sq. ft.73690 Penn Mill Road, Covington, LA 70435
MLS# 2515082Listed by: HOMESMART REALTY SOUTH - New
 $335,000Active4 beds 2 baths1,858 sq. ft.
$335,000Active4 beds 2 baths1,858 sq. ft.73698 Penn Mill Road, Covington, LA 70435
MLS# 2515087Listed by: HOMESMART REALTY SOUTH
