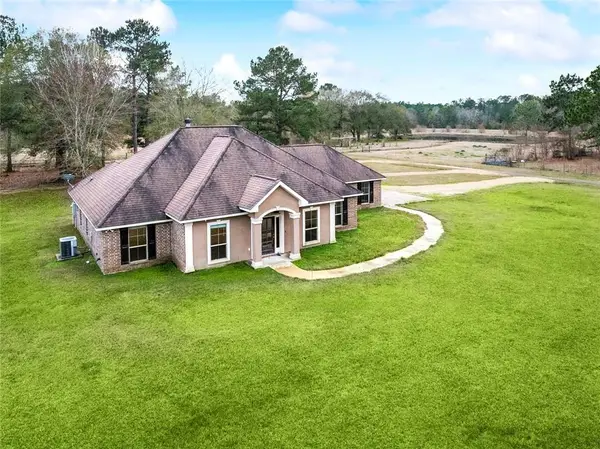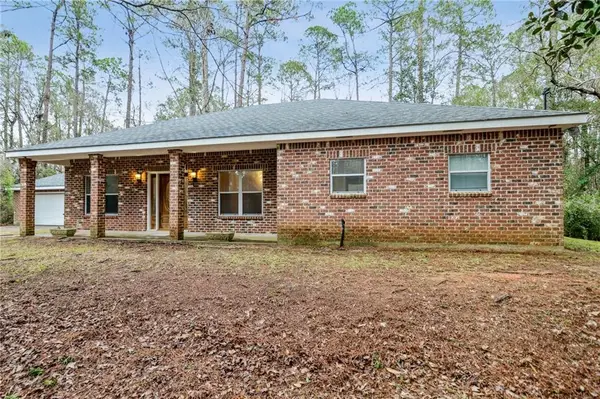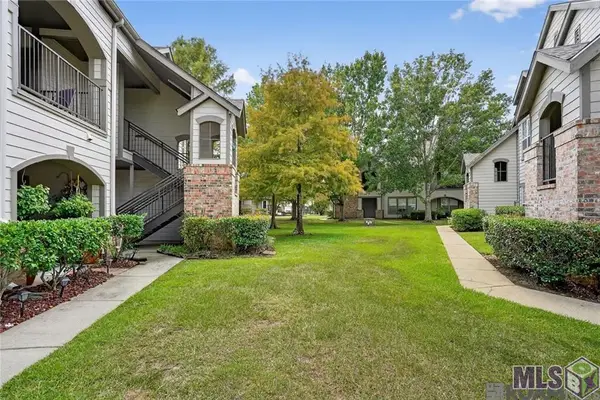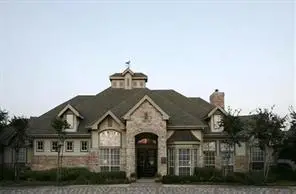20 Beechwood Gardens Lane, Covington, LA 70435
Local realty services provided by:Better Homes and Gardens Real Estate Rhodes Realty
20 Beechwood Gardens Lane,Covington, LA 70435
$999,000
- 5 Beds
- 4 Baths
- 4,227 sq. ft.
- Single family
- Active
Listed by: alice mcneely, rebecca hammett
Office: reve, realtors
MLS#:2503856
Source:LA_GSREIN
Price summary
- Price:$999,000
- Price per sq. ft.:$192.41
- Monthly HOA dues:$208.33
About this home
Perched on a bluff with the Little Bogue Falaya River meandering nearby is this beautiful European style home on +/-3.59 lush, private acres. Chic, professionally designed interiors with 12' ceilings, antique heart of pine floors, and custom lighting. Chef's kitchen with Wolf cooktop, farmhouse sink and marble counters opens to a spacious Living~Dining combo with French doors and a fireplace. A sunny glassed in breakfast or reading nook overlooks the grounds. A primary suite with large bath features a WOW closet! A stylish circular turret encasing the staircase leads you to a sitting room/den, four bedrooms each with a Jack and Jill bath, and a convenient computer nook. A bricked screened patio will be your go-to for morning coffee, cocktails, or to just take in the peace and serenity. An in-ground pool completes this idyllic picture. Three car garage and Green space on three sides. Beechwood Gardens has a unique and compelling history with nature trails, abundant green spaces, ponds, a sandy beach on the river, and more. Breathtaking views of gorgeous grounds with abundant flora and fauna.
Contact an agent
Home facts
- Year built:2001
- Listing ID #:2503856
- Added:293 day(s) ago
- Updated:January 23, 2026 at 05:48 PM
Rooms and interior
- Bedrooms:5
- Total bathrooms:4
- Full bathrooms:3
- Half bathrooms:1
- Living area:4,227 sq. ft.
Heating and cooling
- Cooling:2 Units, Central Air
- Heating:Central, Heating, Multiple Heating Units
Structure and exterior
- Roof:Asphalt
- Year built:2001
- Building area:4,227 sq. ft.
- Lot area:3.59 Acres
Utilities
- Water:Well
- Sewer:Treatment Plant
Finances and disclosures
- Price:$999,000
- Price per sq. ft.:$192.41
New listings near 20 Beechwood Gardens Lane
- New
 $1,100,000Active3 beds 2 baths1,844 sq. ft.
$1,100,000Active3 beds 2 baths1,844 sq. ft.15488 Lake Ramsey Road, Covington, LA 70435
MLS# 2539169Listed by: NOLA LIVING REALTY - New
 $265,000Active3 beds 2 baths1,850 sq. ft.
$265,000Active3 beds 2 baths1,850 sq. ft.102 Woodland Drive, Covington, LA 70433
MLS# 2539686Listed by: TCK REALTY LLC - Coming Soon
 $1,490,000Coming Soon5 beds 5 baths
$1,490,000Coming Soon5 beds 5 baths1356 River Club Drive, Covington, LA 70433
MLS# NO2539603Listed by: WEICHERT REALTORS, LOESCHER PR  $144,500Active2 beds 2 baths1,201 sq. ft.
$144,500Active2 beds 2 baths1,201 sq. ft.350 Emerald Forest Blvd #26103, Covington, LA 70433
MLS# BR2025011704Listed by: COLDWELL BANKER ONE $102,000Active1 beds 1 baths650 sq. ft.
$102,000Active1 beds 1 baths650 sq. ft.350 Emerald Forest Blvd #6104, Covington, LA 70433
MLS# BR2025022334Listed by: COLDWELL BANKER ONE $118,000Active1 beds 1 baths739 sq. ft.
$118,000Active1 beds 1 baths739 sq. ft.350 Emerald Forest Boulevard #18201, Covington, LA 70433
MLS# NO2448469Listed by: COMPASS COVINGTON (LATT27) $156,900Active2 beds 2 baths1,201 sq. ft.
$156,900Active2 beds 2 baths1,201 sq. ft.350 Emerald Forest Boulevard #25104, Covington, LA 70433
MLS# NO2460360Listed by: REMAX ALLIANCE $660,000Active3 beds 4 baths2,523 sq. ft.
$660,000Active3 beds 4 baths2,523 sq. ft.700 Cottage Lane, Covington, LA 70433
MLS# NO2483719Listed by: COMPASS MANDEVILLE (LATT15) $244,500Active3 beds 4 baths1,607 sq. ft.
$244,500Active3 beds 4 baths1,607 sq. ft.19336 Riverview Court #540, Covington, LA 70433
MLS# NO2496913Listed by: CRESCENT SOTHEBY'S INTL REALTY $130,000Active1 beds 1 baths816 sq. ft.
$130,000Active1 beds 1 baths816 sq. ft.350 Emerald Forest Boulevard #28109, Covington, LA 70433
MLS# NO2499420Listed by: KELLER WILLIAMS REALTY SERVICES
