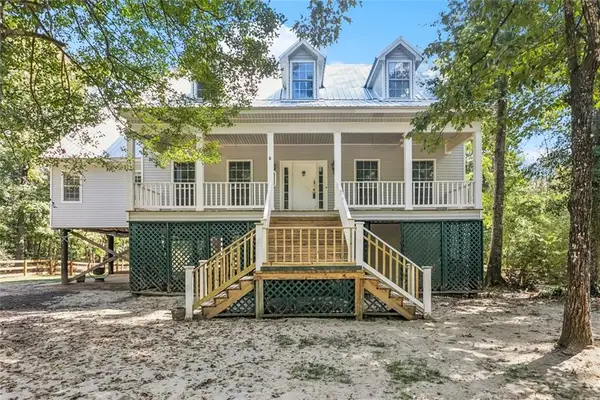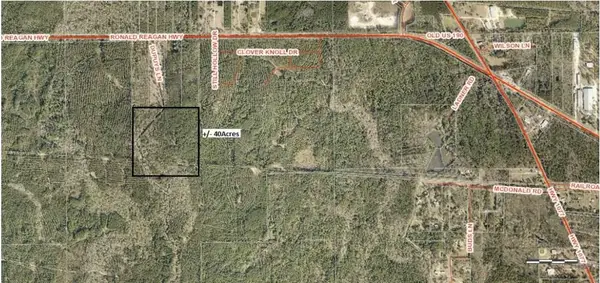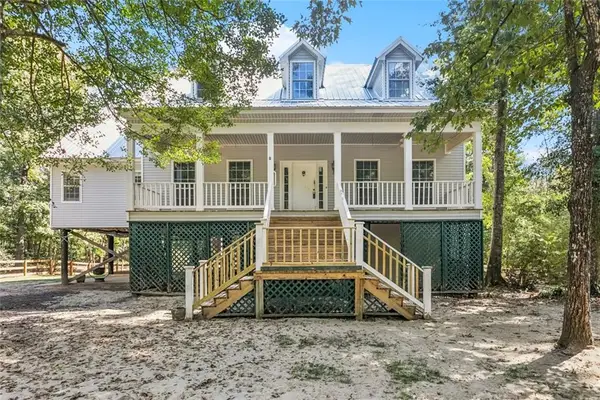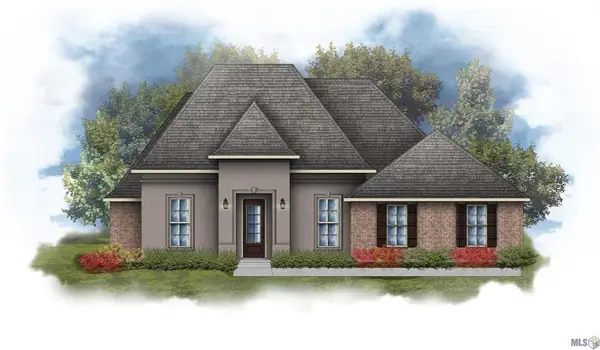201 Jardin Loop, Covington, LA 70433
Local realty services provided by:Better Homes and Gardens Real Estate Rhodes Realty
Listed by:ronald ranatza
Office:crescent sotheby's international realty
MLS#:2500822
Source:LA_CLBOR
Price summary
- Price:$519,900
- Price per sq. ft.:$146.41
- Monthly HOA dues:$200
About this home
Luxury, functionality, and Southern charm converge at 201 Jardin Loop in Covington, LA! This exceptional home offers 3 bedrooms, 2.5 baths, and an open-concept layout loaded with ultra-high-end upgrades and thoughtful custom touches throughout.
Enjoy a chef’s kitchen featuring granite countertops, stainless steel appliances, custom drawer inserts, and ample cabinet space, all opening to a spacious living area with a stunning wood-burning fireplace, brick & beam interior accents, and plantation shutters. The primary suite impresses with a spa-like bath, custom closets, and dual vanities, zero-threshold shower, while the entire home is designed with wheelchair accessibility in mind for comfort and ease.
Step outside to your private screened-in back porch, outdoor kitchen, and large courtyard—perfect for entertaining year-round. The insulated, oversized garage includes built-in cabinets and plenty of storage, while a 22kW whole-home generator and tankless water heater provide peace of mind and efficiency.
Additional highlights include: custom closets throughout, plantation shutters, and a beautifully landscaped yard all nestled in a quiet, desirable neighborhood with convenient access to I-12, shopping, dining, and top-rated schools.
HOA dues include; Homeowner's grass cutting, greens space grass cutting, garbage pickup, community pool maintenance, gate monitoring.
This is more than a home—it’s a lifestyle. Schedule your private showing today!
Contact an agent
Home facts
- Year built:2018
- Listing ID #:2500822
- Added:138 day(s) ago
- Updated:September 25, 2025 at 03:20 PM
Rooms and interior
- Bedrooms:3
- Total bathrooms:3
- Full bathrooms:2
- Half bathrooms:1
- Living area:2,129 sq. ft.
Heating and cooling
- Cooling:1 Unit, Central Air
- Heating:Central, Heating
Structure and exterior
- Roof:Shingle
- Year built:2018
- Building area:2,129 sq. ft.
- Lot area:0.14 Acres
Schools
- High school:Confirm
- Middle school:Realtor
- Elementary school:Buyers
Utilities
- Water:Public
- Sewer:Public Sewer
Finances and disclosures
- Price:$519,900
- Price per sq. ft.:$146.41
New listings near 201 Jardin Loop
- New
 $320,000Active0 Acres
$320,000Active0 Acres925 Old Landing Road, Covington, LA 70433
MLS# 2523940Listed by: LATTER & BLUM (LATT15) - New
 $172,000Active40 Acres
$172,000Active40 AcresHighway 190 Highway, Covington, LA 70435
MLS# NO2272185Listed by: KPG REALTY, LLC - New
 $2,500,000Active5 beds 5 baths6,262 sq. ft.
$2,500,000Active5 beds 5 baths6,262 sq. ft.1190 Dove Park Road, Covington, LA 70433
MLS# NO2502139Listed by: CBTEC MANDEVILLE - New
 $1,800,000Active5 beds 5 baths6,262 sq. ft.
$1,800,000Active5 beds 5 baths6,262 sq. ft.1192 Dove Park Road, Covington, LA 70433
MLS# NO2509017Listed by: CBTEC MANDEVILLE - New
 $615,000Active4 beds 3 baths3,362 sq. ft.
$615,000Active4 beds 3 baths3,362 sq. ft.1516 Aristocrat Court, Covington, LA 70433
MLS# NO2522820Listed by: NEWFIELD REALTY GROUP INC. - New
 $245,000Active3 beds 2 baths1,221 sq. ft.
$245,000Active3 beds 2 baths1,221 sq. ft.70311 11th Street, Covington, LA 70433
MLS# NO2523444Listed by: UNITED REAL ESTATE PARTNERS - New
 $320,000Active4 beds 4 baths3,103 sq. ft.
$320,000Active4 beds 4 baths3,103 sq. ft.925 Old Landing Road, Covington, LA 70433
MLS# 2523086Listed by: LATTER & BLUM (LATT15) - New
 $987,000Active3 beds 4 baths3,134 sq. ft.
$987,000Active3 beds 4 baths3,134 sq. ft.14 Riverbend Lane, Covington, LA 70433
MLS# 2523386Listed by: MCENERY RESIDENTIAL, LLC - New
 $454,381Active4 beds 3 baths2,622 sq. ft.
$454,381Active4 beds 3 baths2,622 sq. ft.680 Elk Ridge, Covington, LA 70435
MLS# NO2025018006Listed by: CICERO REALTY, LLC - New
 $445,000Active3 beds 3 baths2,515 sq. ft.
$445,000Active3 beds 3 baths2,515 sq. ft.105 Crapemyrtle Circle, Covington, LA 70433
MLS# 2517854Listed by: CBTEC BEAU CHENE
