20226 Chandler Drive, Covington, LA 70435
Local realty services provided by:Better Homes and Gardens Real Estate Rhodes Realty
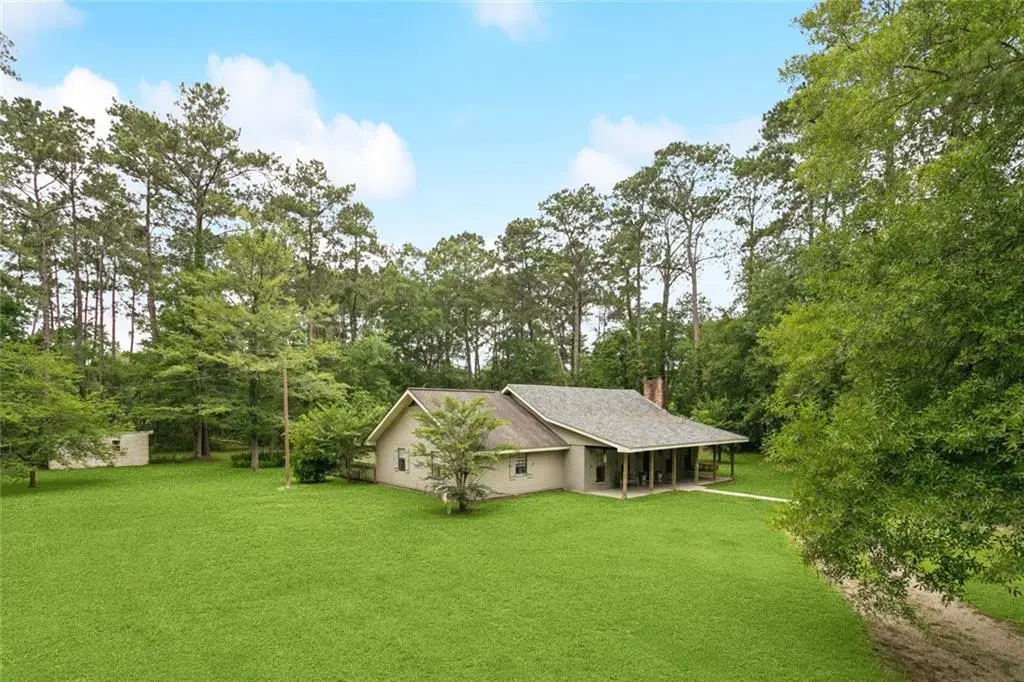
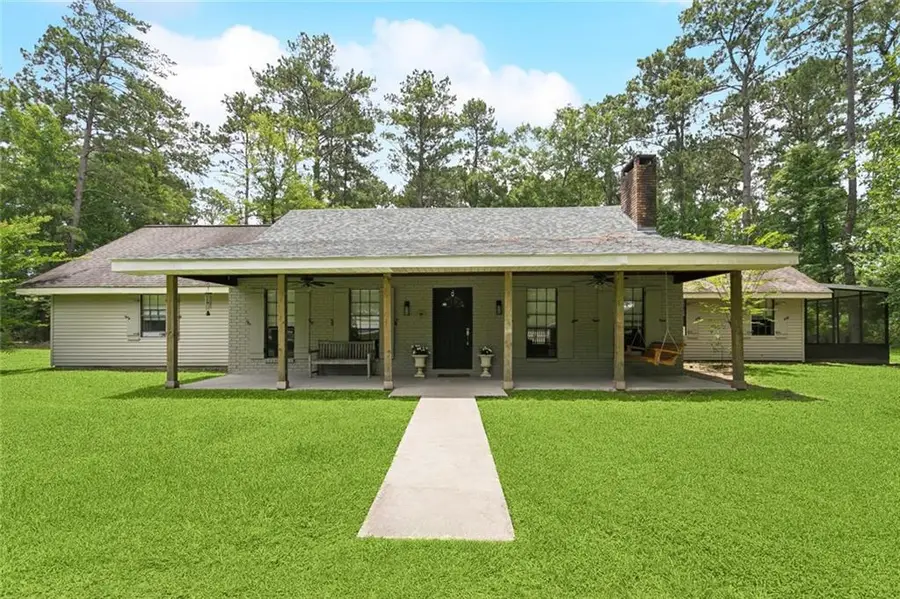

20226 Chandler Drive,Covington, LA 70435
$275,000
- 4 Beds
- 3 Baths
- 2,432 sq. ft.
- Single family
- Active
Listed by:trisha garrett
Office:cbtec beau chene
MLS#:2506215
Source:LA_GSREIN
Price summary
- Price:$275,000
- Price per sq. ft.:$103.73
About this home
With a bit of vision and updating, this property can become your dream retreat! Discover the charm of Southern living on this beautiful 1.72 acre (250' x 300') property with a pond, workshop and separate driveway, located just 2.4 miles from downtown Covington. This four bedroom, 2.5 bath home offers incredible potential with spacious living areas, three inviting porches, and gorgeous outdoor spaces - for embracing the lifestyle of South Louisiana. Step inside this Acadian style home featuring: an entry foyer that opens to the inviting living room with brick fireplace & hearth; the kitchen offers great cabinet storage, granite counter space, pantry, a stainless Kenmore Elite gas six burner stove and oven, stainless dishwasher and refrigerator; breakfast area with access to the large patio and picket fenced area overlooking the property and pond; a breakfast bar with storage cabinets below opens to the awesome 20' x 20' great room with wood walls, corner built-in shelves & cabinets, the double atrium doors open to the lovely 14' x 13' screen enclosed patio to enjoy year round; a half bath and laundry room are conveniently located off the great room area. To the left of the entry foyer is an optional formal dining/office/ or 4th bedroom with walk-in closet, there is access to another large storage closet and hallway to the remaining bedrooms and baths. The primary bedroom features two closets, a vanity/dressing area, and tiled bath. This home is just waiting for you to make it your own. Great entertaining areas inside and outside. Corner lot with two driveways is ideal for those with extra vehicles, boat or RV.
Contact an agent
Home facts
- Year built:1978
- Listing Id #:2506215
- Added:65 day(s) ago
- Updated:August 15, 2025 at 03:15 PM
Rooms and interior
- Bedrooms:4
- Total bathrooms:3
- Full bathrooms:2
- Half bathrooms:1
- Living area:2,432 sq. ft.
Heating and cooling
- Cooling:1 Unit, Central Air
- Heating:Central, Heating
Structure and exterior
- Roof:Shingle
- Year built:1978
- Building area:2,432 sq. ft.
- Lot area:1.72 Acres
Schools
- High school:STPSB
- Middle school:STPSB
- Elementary school:STPSB
Utilities
- Water:Public
- Sewer:Treatment Plant
Finances and disclosures
- Price:$275,000
- Price per sq. ft.:$103.73
New listings near 20226 Chandler Drive
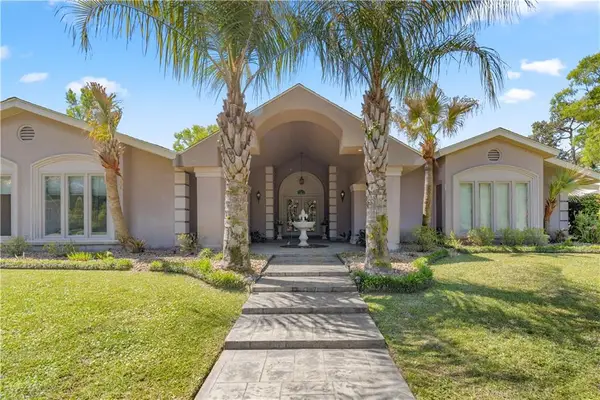 $1,385,000Active4 beds 4 baths4,543 sq. ft.
$1,385,000Active4 beds 4 baths4,543 sq. ft.17239 Three Rivers Road, Covington, LA 70435
MLS# 2491712Listed by: NOLA LIVING REALTY- New
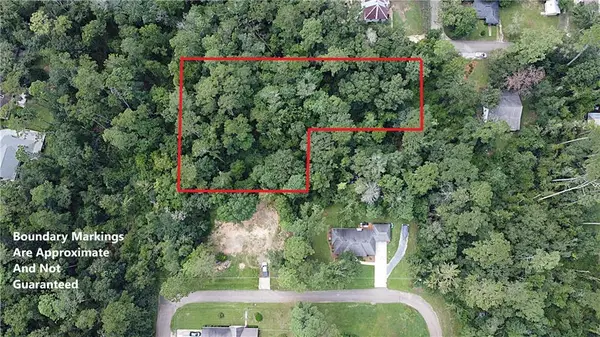 $295,000Active0.96 Acres
$295,000Active0.96 Acres603 E 2nd Avenue, Covington, LA 70433
MLS# 2516916Listed by: SMITH & CORE, INC. - New
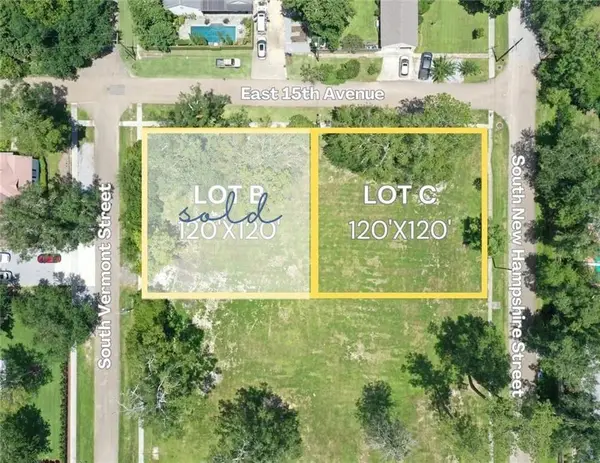 $599,000Active0.33 Acres
$599,000Active0.33 AcresS New Hampshire Street, Covington, LA 70433
MLS# 2516875Listed by: MCENERY RESIDENTIAL, LLC - New
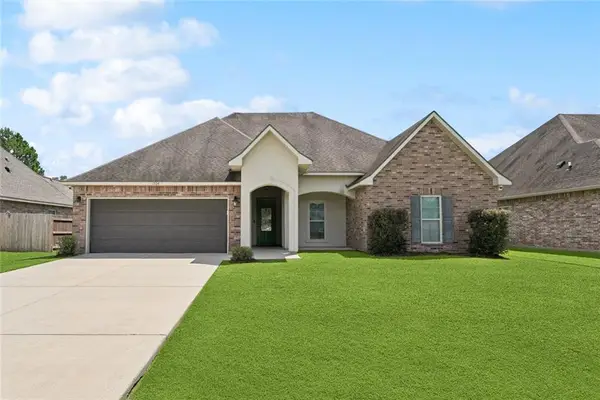 $370,000Active4 beds 2 baths2,239 sq. ft.
$370,000Active4 beds 2 baths2,239 sq. ft.1504 Dominic Drive, Covington, LA 70435
MLS# 2516879Listed by: KELLER WILLIAMS REALTY NEW ORLEANS - New
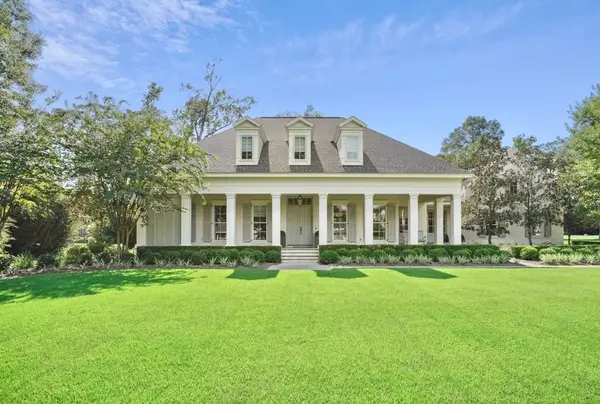 $1,900,000Active5 beds 4 baths4,943 sq. ft.
$1,900,000Active5 beds 4 baths4,943 sq. ft.21 Hummingbird Road, Covington, LA 70433
MLS# 2516520Listed by: REVE, REALTORS - New
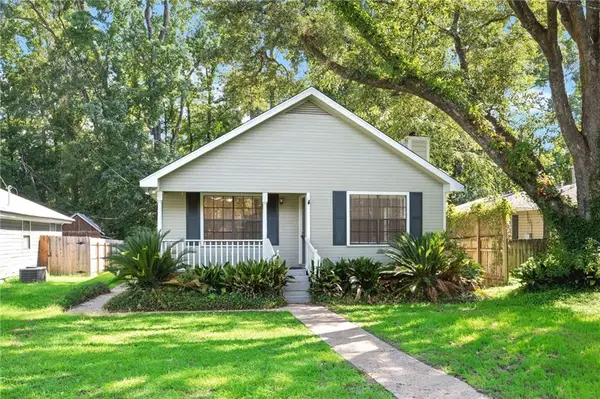 $199,000Active3 beds 2 baths1,399 sq. ft.
$199,000Active3 beds 2 baths1,399 sq. ft.1012 W 16th Avenue, Covington, LA 70433
MLS# 2515820Listed by: SMITH & CORE, INC. - New
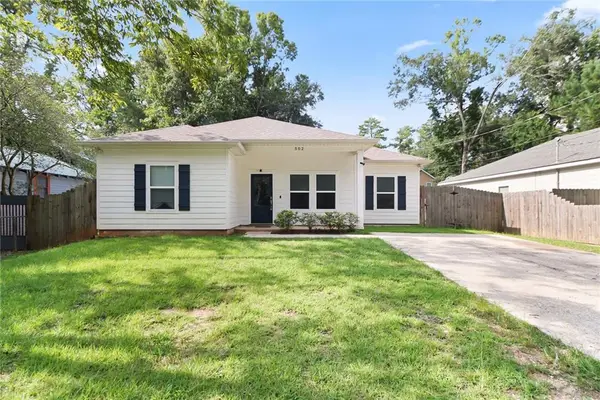 $255,000Active3 beds 2 baths1,401 sq. ft.
$255,000Active3 beds 2 baths1,401 sq. ft.502 E Magee Street, Covington, LA 70433
MLS# 2516464Listed by: NOLA LIVING REALTY - New
 $148,500Active2 beds 2 baths1,200 sq. ft.
$148,500Active2 beds 2 baths1,200 sq. ft.350 Emerald Forest Blvd Boulevard #22105, Covington, LA 70433
MLS# 2514936Listed by: DEMPSEY ROGERS, INC. - New
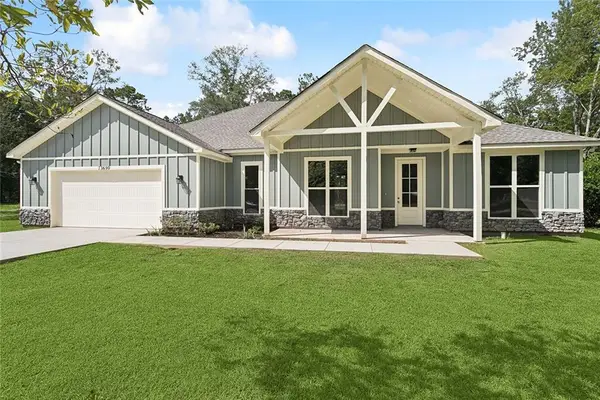 $359,000Active3 beds 2 baths1,992 sq. ft.
$359,000Active3 beds 2 baths1,992 sq. ft.73690 Penn Mill Road, Covington, LA 70435
MLS# 2515082Listed by: HOMESMART REALTY SOUTH - New
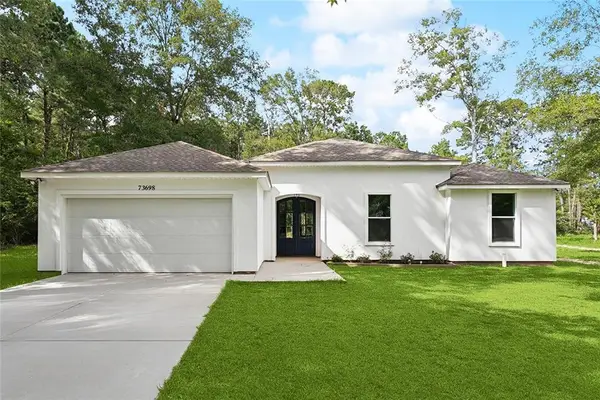 $335,000Active4 beds 2 baths1,858 sq. ft.
$335,000Active4 beds 2 baths1,858 sq. ft.73698 Penn Mill Road, Covington, LA 70435
MLS# 2515087Listed by: HOMESMART REALTY SOUTH
