204 E 14th Avenue, Covington, LA 70433
Local realty services provided by:Better Homes and Gardens Real Estate Rhodes Realty
204 E 14th Avenue,Covington, LA 70433
$1,095,000
- 4 Beds
- 4 Baths
- 3,173 sq. ft.
- Single family
- Pending
Listed by: joann lawson
Office: berkshire hathaway homeservices preferred, realtor
MLS#:RANO2521687
Source:LA_RAAMLS
Price summary
- Price:$1,095,000
- Price per sq. ft.:$309.15
About this home
Located in highly desirable Old Covington this charming custom cottage blends Southern charm with modern luxury. The home features 4 bedrooms and 3.5 bathrooms , lusciously landscaped brick front court yard, and screened in back porch over looking a sparkling pool. Inside, heart of pine floors and cypress accents add warmth. The office offers privacy, while the dining room has a vaulted ceiling. The gourmet kitchen includes Wolf and Sub-Zero appliances, a beamed ceiling and travertine countertops including large center island with 2 wine refrigerators. A spacious pantry and utility room add storage.The living room is defined by a stone fireplace and expansive windows that fill the space with natural light while framing peaceful, organically landscaped private views. The primary suite has wood-beamed ceilings, a spa-like bath, and walk-in closet. A guest bedroom with ensuite bath is also downstairs. Upstairs includes a landing with laundry hookups and attic access.Two bedrooms share a dual-sink bath, one used as a media room. Additional amenities include whole- house generator, 2 car garage, irrigation, landscape lighting, an eight-foot privacy fence - all providing privacy, comfort, and refined living in the heart of Old Covington.
Contact an agent
Home facts
- Year built:2006
- Listing ID #:RANO2521687
- Added:93 day(s) ago
- Updated:January 01, 2026 at 11:17 AM
Rooms and interior
- Bedrooms:4
- Total bathrooms:4
- Full bathrooms:3
- Half bathrooms:1
- Living area:3,173 sq. ft.
Heating and cooling
- Cooling:Central Air, Multi Units
- Heating:Central Heat
Structure and exterior
- Roof:Composition
- Year built:2006
- Building area:3,173 sq. ft.
- Lot area:0.27 Acres
Finances and disclosures
- Price:$1,095,000
- Price per sq. ft.:$309.15
New listings near 204 E 14th Avenue
- New
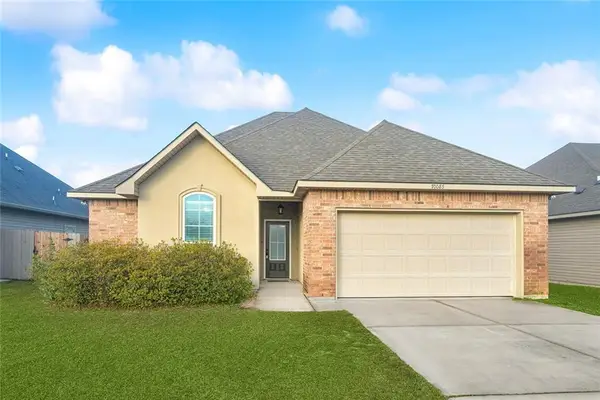 $264,900Active3 beds 2 baths1,554 sq. ft.
$264,900Active3 beds 2 baths1,554 sq. ft.70085 4th Street, Covington, LA 70433
MLS# 2536056Listed by: THE STEVENS REALTY GROUP, INC. - New
 $245,000Active3 beds 3 baths1,344 sq. ft.
$245,000Active3 beds 3 baths1,344 sq. ft.2004 Christie Lane, Covington, LA 70433
MLS# 2535836Listed by: COMPASS MANDEVILLE (LATT15) - New
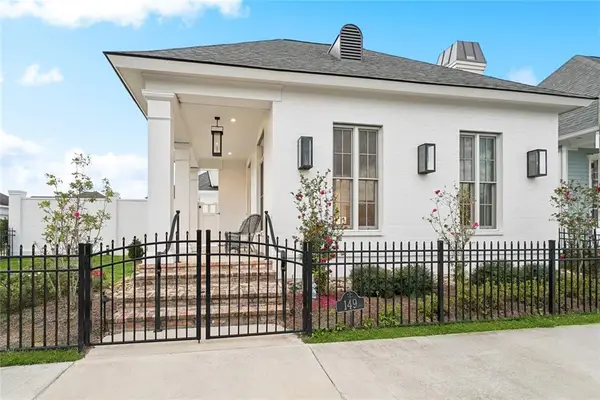 $674,900Active3 beds 3 baths2,219 sq. ft.
$674,900Active3 beds 3 baths2,219 sq. ft.149 Magnolia Mound Avenue, Covington, LA 70433
MLS# 2532090Listed by: COMPASS MANDEVILLE (LATT15) - Open Sun, 11am to 1pmNew
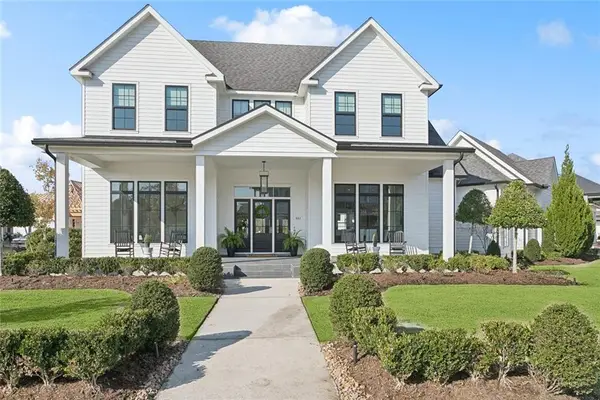 $1,185,000Active5 beds 5 baths3,647 sq. ft.
$1,185,000Active5 beds 5 baths3,647 sq. ft.801 Chretien Point Avenue, Covington, LA 70433
MLS# 2532597Listed by: FINE SOUTHERN PROPERTIES, LLC 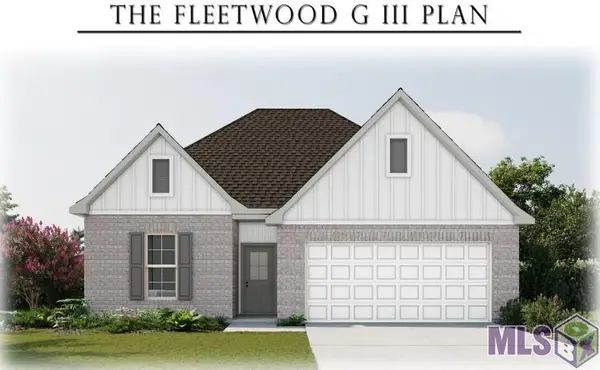 $329,845Pending4 beds 3 baths2,072 sq. ft.
$329,845Pending4 beds 3 baths2,072 sq. ft.19717 Calden Court, Covington, LA 70433
MLS# NO2025022959Listed by: CICERO REALTY, LLC- New
 $111,500Active1 beds 1 baths650 sq. ft.
$111,500Active1 beds 1 baths650 sq. ft.350 Emerald Forest Boulevard #9102, Covington, LA 70433
MLS# 2535840Listed by: 1 PERCENT LISTS GULF SOUTH - New
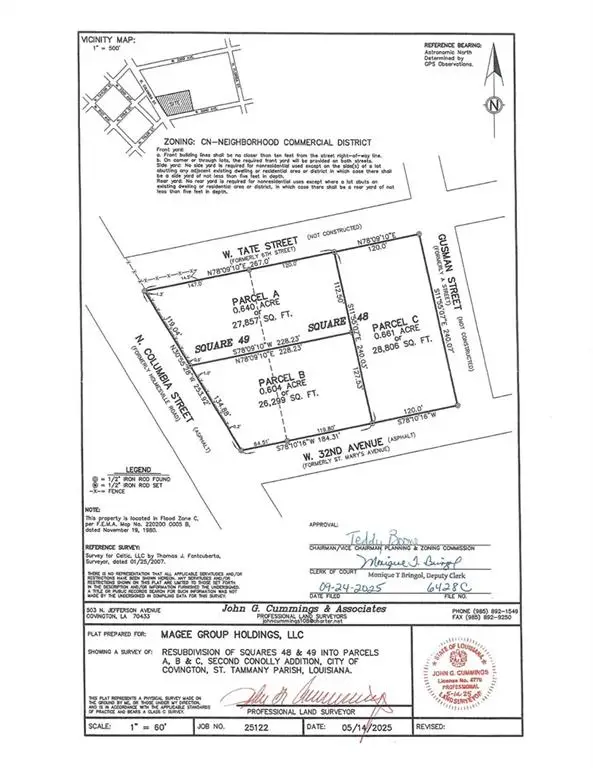 $145,000Active0.6 Acres
$145,000Active0.6 Acres0 N Columbia Street, Covington, LA 70433
MLS# 2535843Listed by: SCOGGIN PROPERTIES, INC. - New
 $260,000Active3 beds 2 baths1,696 sq. ft.
$260,000Active3 beds 2 baths1,696 sq. ft.317 Branch Crossing Drive, Covington, LA 70435
MLS# 2535817Listed by: EXP REALTY, LLC - New
 $639,900Active3 beds 3 baths2,358 sq. ft.
$639,900Active3 beds 3 baths2,358 sq. ft.115 Sage Alley, Covington, LA 70433
MLS# 2535783Listed by: KELLER WILLIAMS REALTY PREMIER PARTNERS - Coming Soon
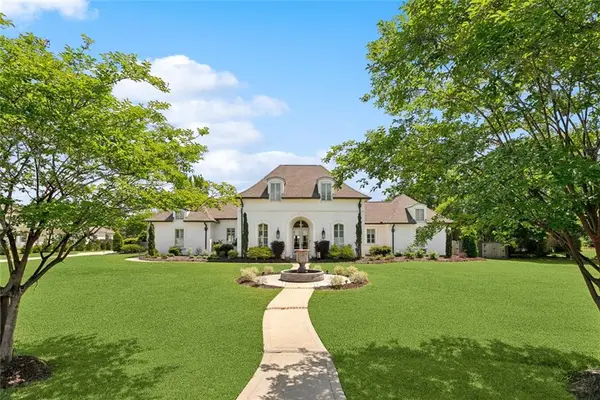 $1,375,000Coming Soon5 beds 4 baths
$1,375,000Coming Soon5 beds 4 baths109 Tchefuncta South Drive, Covington, LA 70433
MLS# NO2535649Listed by: KELLER WILLIAMS REALTY SERVICES
