214 Tchefuncte Drive, Covington, LA 70433
Local realty services provided by:Better Homes and Gardens Real Estate Rhodes Realty
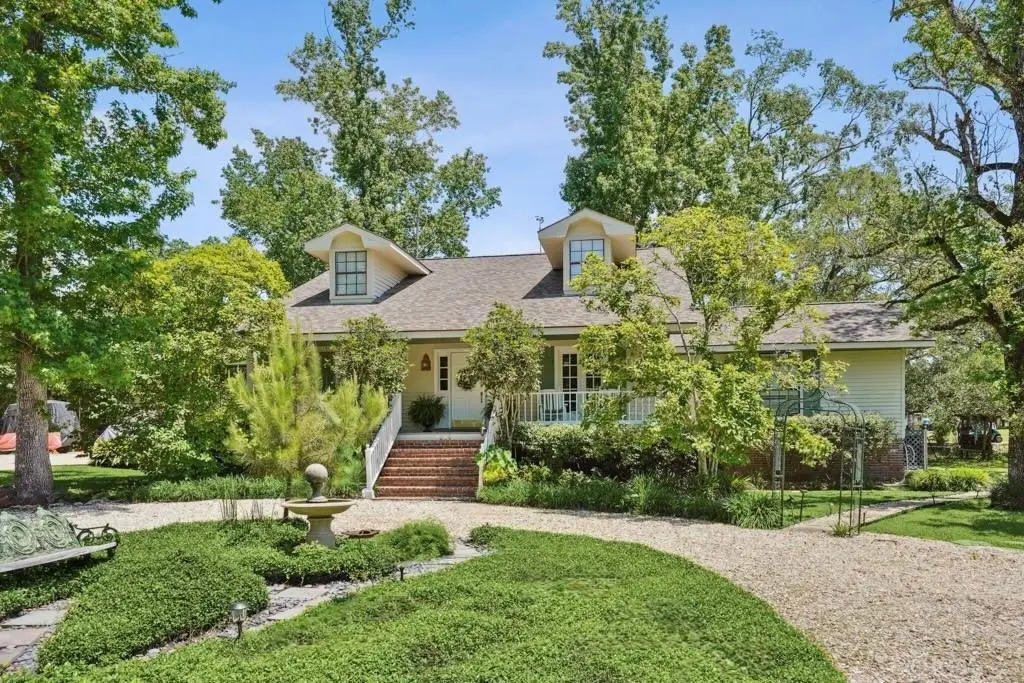
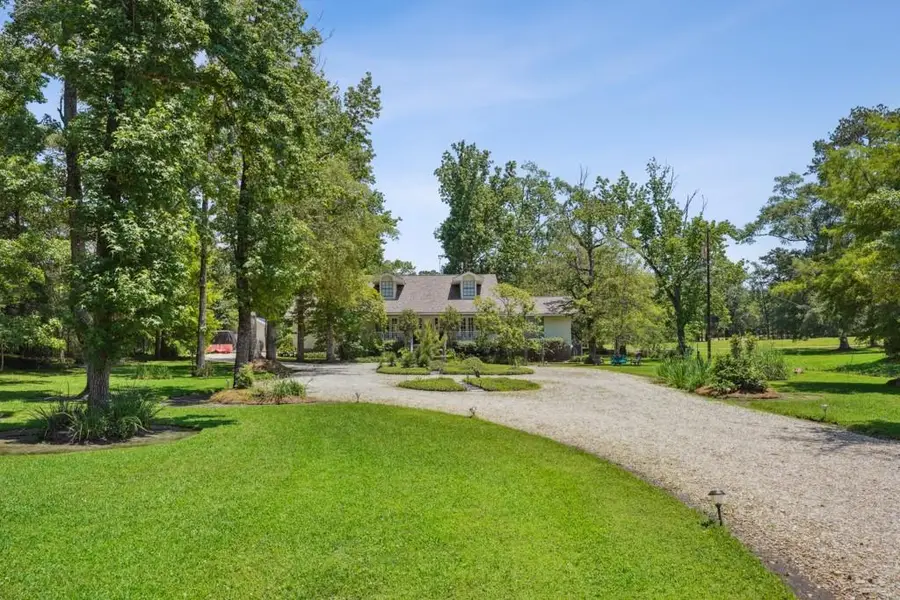
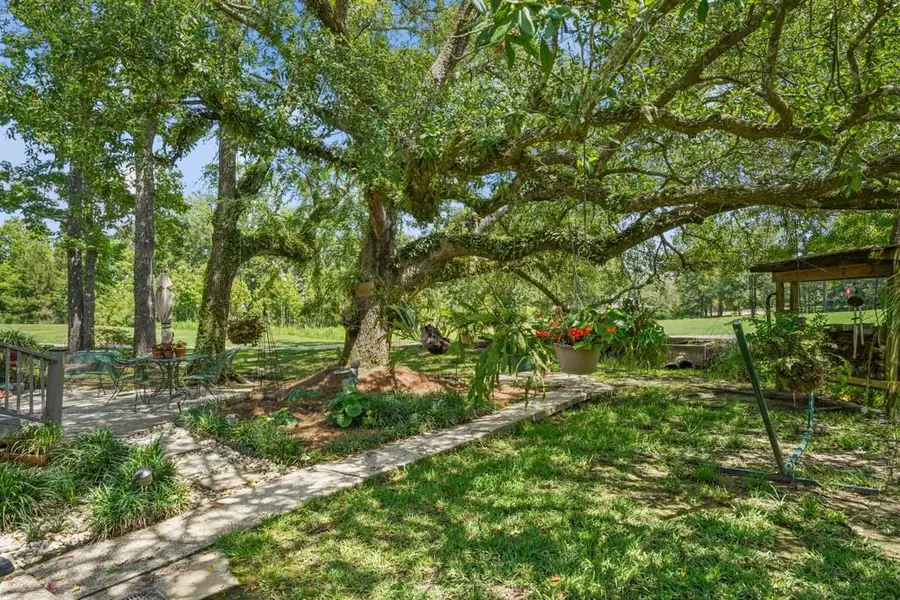
214 Tchefuncte Drive,Covington, LA 70433
$579,000
- 4 Beds
- 3 Baths
- 3,154 sq. ft.
- Single family
- Active
Listed by:alice mcneely
Office:reve, realtors
MLS#:2503825
Source:LA_CLBOR
Price summary
- Price:$579,000
- Price per sq. ft.:$167.1
- Monthly HOA dues:$6.25
About this home
Lovely raised Acadian cottage on an oversized lot fronting the 11th Fairway of Covington Country Club! So much to love in this well-built home in a highly desirable established neighborhood, including a spacious living room with a soaring vaulted ceiling and fireplace, a kitchen with granite counters, double ovens, new microwave and new dishwasher, a wet bar, recently renovated baths, fresh paint, a 3-year-old roof with copper channels, 3.5-year-old hvacs, kiln-dried cut cypress exterior, under house insulation, and a fabulous deck overlooking an ancient oak tree and the golf course! Covington Country Club is in a suberb location convenient to all of the Mandeville shops and restaurants, I-12, the Causeway and a quick hop up to Covington, is in a Blue-Ribbon school district (the school bus stops at the house!), and offers an optional membership for pool and golf. One of the largest lots, with a 50-amp RV hookup. Put your special touch on this rare find, and make it your own!
Contact an agent
Home facts
- Year built:1978
- Listing Id #:2503825
- Added:97 day(s) ago
- Updated:August 14, 2025 at 03:03 PM
Rooms and interior
- Bedrooms:4
- Total bathrooms:3
- Full bathrooms:3
- Living area:3,154 sq. ft.
Heating and cooling
- Cooling:Central Air
- Heating:Central, Heating
Structure and exterior
- Roof:Shingle
- Year built:1978
- Building area:3,154 sq. ft.
- Lot area:0.9 Acres
Utilities
- Water:Public
- Sewer:Public Sewer
Finances and disclosures
- Price:$579,000
- Price per sq. ft.:$167.1
New listings near 214 Tchefuncte Drive
- New
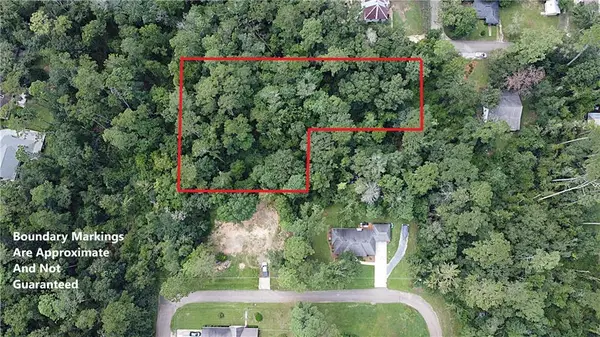 $295,000Active0.96 Acres
$295,000Active0.96 Acres603 E 2nd Avenue, Covington, LA 70433
MLS# 2516916Listed by: SMITH & CORE, INC. - New
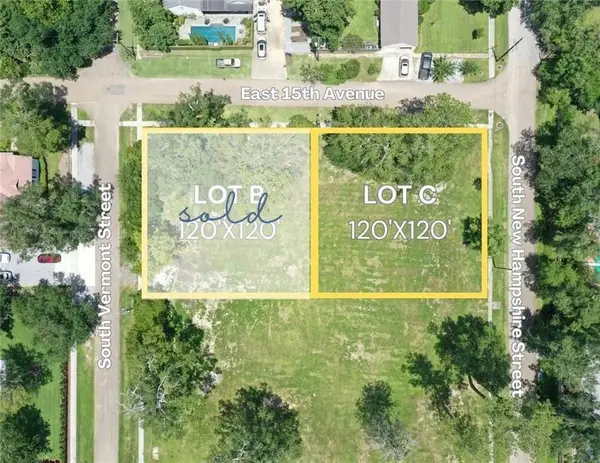 $599,000Active0.33 Acres
$599,000Active0.33 AcresS New Hampshire Street, Covington, LA 70433
MLS# 2516875Listed by: MCENERY RESIDENTIAL, LLC - New
 $370,000Active4 beds 2 baths2,239 sq. ft.
$370,000Active4 beds 2 baths2,239 sq. ft.1504 Dominic Drive, Covington, LA 70435
MLS# 2516879Listed by: KELLER WILLIAMS REALTY NEW ORLEANS - New
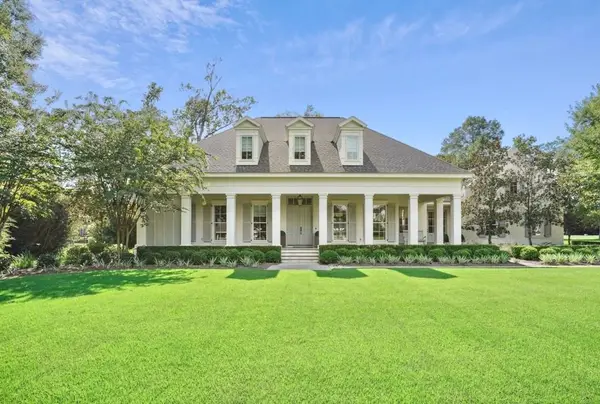 $1,900,000Active5 beds 4 baths4,943 sq. ft.
$1,900,000Active5 beds 4 baths4,943 sq. ft.21 Hummingbird Road, Covington, LA 70433
MLS# 2516520Listed by: REVE, REALTORS - New
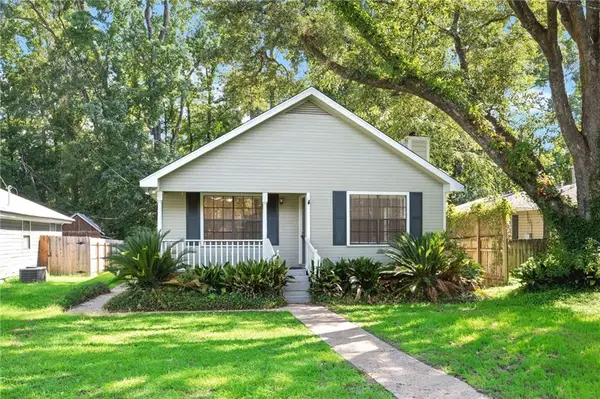 $199,000Active3 beds 2 baths1,399 sq. ft.
$199,000Active3 beds 2 baths1,399 sq. ft.1012 W 16th Avenue, Covington, LA 70433
MLS# 2515820Listed by: SMITH & CORE, INC. - New
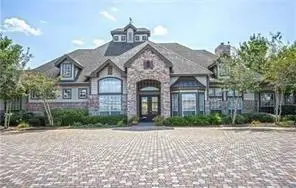 $148,500Active2 beds 2 baths1,200 sq. ft.
$148,500Active2 beds 2 baths1,200 sq. ft.350 Emerald Forest Blvd Boulevard #22105, Covington, LA 70433
MLS# 2514936Listed by: DEMPSEY ROGERS, INC. - New
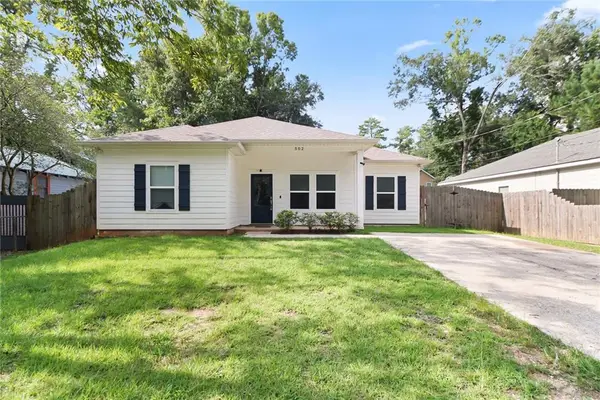 $255,000Active3 beds 2 baths1,401 sq. ft.
$255,000Active3 beds 2 baths1,401 sq. ft.502 E Magee Street, Covington, LA 70433
MLS# 2516464Listed by: NOLA LIVING REALTY - New
 $359,000Active3 beds 2 baths1,992 sq. ft.
$359,000Active3 beds 2 baths1,992 sq. ft.73690 Penn Mill Road, Covington, LA 70435
MLS# 2515082Listed by: HOMESMART REALTY SOUTH - New
 $335,000Active4 beds 2 baths1,858 sq. ft.
$335,000Active4 beds 2 baths1,858 sq. ft.73698 Penn Mill Road, Covington, LA 70435
MLS# 2515087Listed by: HOMESMART REALTY SOUTH - New
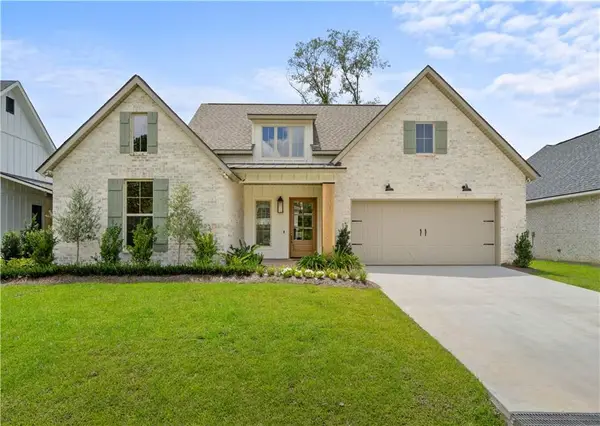 $613,000Active4 beds 3 baths2,388 sq. ft.
$613,000Active4 beds 3 baths2,388 sq. ft.5044 Twin River Place, Covington, LA 70433
MLS# 2516513Listed by: LATTER & BLUM (LATT15)
