217 Tchefuncte Drive, Covington, LA 70433
Local realty services provided by:Better Homes and Gardens Real Estate Rhodes Realty
217 Tchefuncte Drive,Covington, LA 70433
$600,000
- 5 Beds
- 5 Baths
- 2,872 sq. ft.
- Single family
- Active
Listed by: chelsie jackson
Office: rutter realty, llc.
MLS#:2521704
Source:LA_CLBOR
Price summary
- Price:$600,000
- Price per sq. ft.:$117.46
- Monthly HOA dues:$6.25
About this home
Don’t miss this BeautiFully remodeled Home in the highly sought after Covington Country Club. This well appointed 4 bed 4 bath home sits on over 1/2 acre with an in ground pool, large deck detached 2 car garage and a 675 sqft 1 bed 1 bath guest house apartment/office/gym/studio. The dining room, open kitchen with separate office/butler pantry are part of the flowing floorplan. The home features new cabinets throughout, quartz kitchen counters, soaring living room ceilings and luxury vinyl plank floors. The primary suite and second bedroom are located downstairs with two en suite bedrooms upstairs. Enjoy the breakfast area and back deck with a view. NEW Roof in 2022, Mandeville Blue Ribbon Schools and conveniently located to the Causeway, Interstate and Lakeview Hospital. Take the short drive to visit the newly remodeled Country Club and pool situated along the picturesque Tchefunte River. Both the club and golf course are open to the public.
Contact an agent
Home facts
- Year built:1978
- Listing ID #:2521704
- Added:131 day(s) ago
- Updated:January 24, 2026 at 04:19 PM
Rooms and interior
- Bedrooms:5
- Total bathrooms:5
- Full bathrooms:5
- Living area:2,872 sq. ft.
Heating and cooling
- Cooling:3+ Units
- Heating:Gas, Heating, Multiple Heating Units
Structure and exterior
- Roof:Shingle
- Year built:1978
- Building area:2,872 sq. ft.
- Lot area:0.68 Acres
Schools
- High school:www.stpsb.org
- Middle school:www.stpsb.org
- Elementary school:www.stpsb.org
Utilities
- Water:Well
- Sewer:Public Sewer
Finances and disclosures
- Price:$600,000
- Price per sq. ft.:$117.46
New listings near 217 Tchefuncte Drive
- New
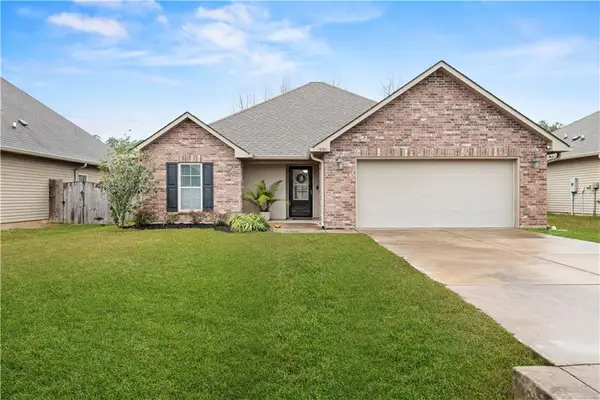 $239,900Active3 beds 2 baths1,415 sq. ft.
$239,900Active3 beds 2 baths1,415 sq. ft.70109 4th Street, Covington, LA 70433
MLS# 2539187Listed by: ABEK REAL ESTATE - New
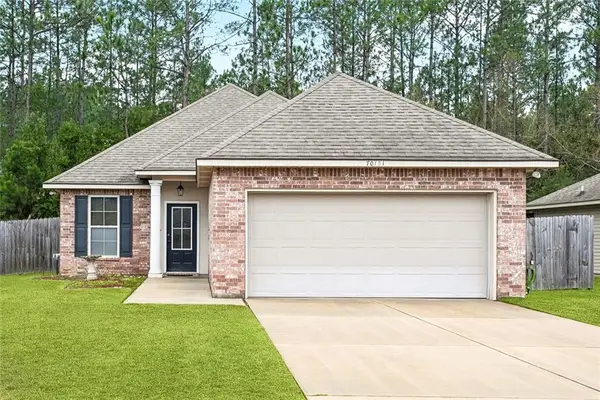 $254,800Active3 beds 2 baths1,325 sq. ft.
$254,800Active3 beds 2 baths1,325 sq. ft.70151 4th Street, Covington, LA 70433
MLS# 2539751Listed by: RE/MAX SELECT - New
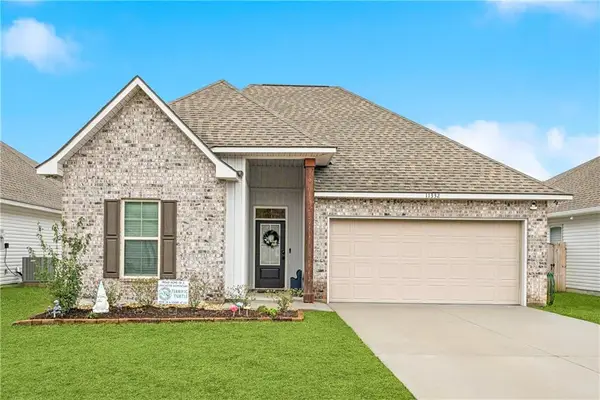 $295,000Active3 beds 2 baths1,782 sq. ft.
$295,000Active3 beds 2 baths1,782 sq. ft.11332 Clover Knoll Drive, Covington, LA 70433
MLS# 2539706Listed by: COMPASS MANDEVILLE (LATT15) - New
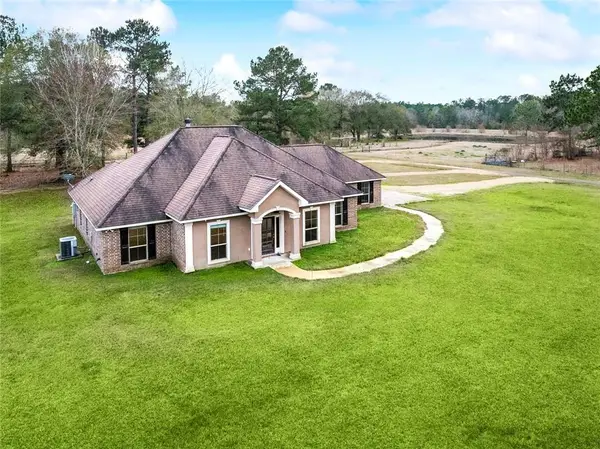 $1,100,000Active3 beds 2 baths1,844 sq. ft.
$1,100,000Active3 beds 2 baths1,844 sq. ft.15488 Lake Ramsey Road, Covington, LA 70435
MLS# 2539169Listed by: NOLA LIVING REALTY - New
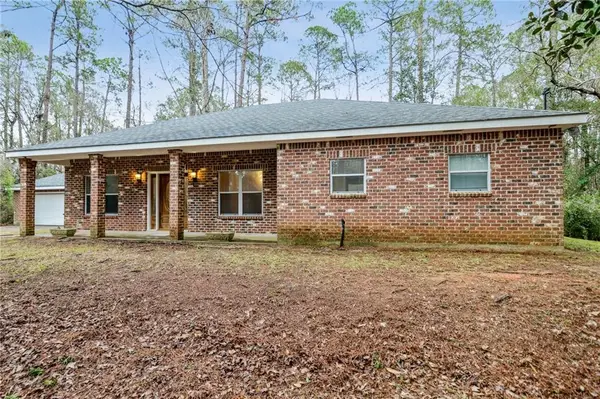 $265,000Active3 beds 2 baths1,850 sq. ft.
$265,000Active3 beds 2 baths1,850 sq. ft.102 Woodland Drive, Covington, LA 70433
MLS# 2539686Listed by: TCK REALTY LLC - Coming Soon
 $1,490,000Coming Soon5 beds 5 baths
$1,490,000Coming Soon5 beds 5 baths1356 River Club Drive, Covington, LA 70433
MLS# NO2539603Listed by: WEICHERT REALTORS, LOESCHER PR  $144,500Active2 beds 2 baths1,201 sq. ft.
$144,500Active2 beds 2 baths1,201 sq. ft.350 Emerald Forest Blvd #26103, Covington, LA 70433
MLS# BR2025011704Listed by: COLDWELL BANKER ONE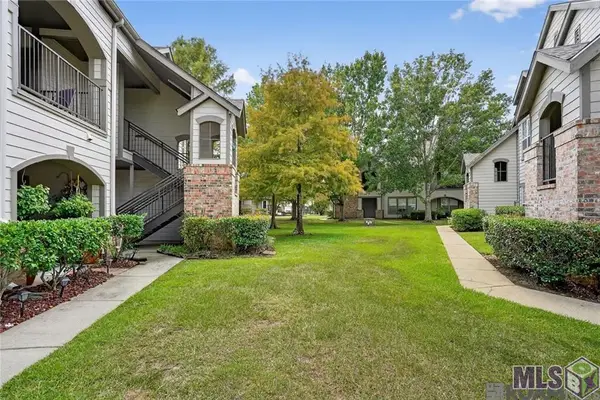 $102,000Active1 beds 1 baths650 sq. ft.
$102,000Active1 beds 1 baths650 sq. ft.350 Emerald Forest Blvd #6104, Covington, LA 70433
MLS# BR2025022334Listed by: COLDWELL BANKER ONE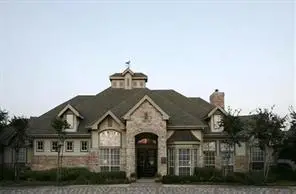 $118,000Active1 beds 1 baths739 sq. ft.
$118,000Active1 beds 1 baths739 sq. ft.350 Emerald Forest Boulevard #18201, Covington, LA 70433
MLS# NO2448469Listed by: COMPASS COVINGTON (LATT27) $156,900Active2 beds 2 baths1,201 sq. ft.
$156,900Active2 beds 2 baths1,201 sq. ft.350 Emerald Forest Boulevard #25104, Covington, LA 70433
MLS# NO2460360Listed by: REMAX ALLIANCE
