23 Kathleen Drive, Covington, LA 70433
Local realty services provided by:Better Homes and Gardens Real Estate Lindsey Realty
Listed by: puddy robinson
Office: crescent sotheby's international realty
MLS#:2505408
Source:LA_GSREIN
Price summary
- Price:$980,000
- Price per sq. ft.:$171.39
About this home
Welcome to a RARE MULTI-GENERATIONAL GEM in the desirable River Forest Estates! This beautifully designed, single story home offers the perfect blend of privacy and togetherness, featuring two separate living spaces—each with its own private laundry room—seamlessly joined for comfortable shared living.
Ideal for extended families or guests, the layout offers independence while still keeping everyone under one roof. Enjoy peace of mind with a powerful whole-home generator that runs both residences, ensuring you're never without power.
The heart of the home boasts a stunning chef’s kitchen with high-end finishes, ideal for entertaining or preparing meals for a crowd. High ceilings and an open floor plan create a bright, airy feel throughout, enhancing the spaciousness and flow of the home.
Outside, a huge yard provides plenty of space for outdoor activities, gardening, or future additions. 2 garages, 1 2-car garage and 1 1 car adds functionality and storage. Located in the sought-after River Forest Estates, this unique property offers comfort, versatility, and long-term value. Well-suited for parents, adult dependent children, or shared living arrangements.
Contact an agent
Home facts
- Year built:2025
- Listing ID #:2505408
- Added:240 day(s) ago
- Updated:February 24, 2026 at 04:09 PM
Rooms and interior
- Bedrooms:6
- Total bathrooms:5
- Full bathrooms:4
- Half bathrooms:1
- Living area:4,124 sq. ft.
Heating and cooling
- Cooling:Central Air
- Heating:Central, Heating
Structure and exterior
- Roof:Shingle
- Year built:2025
- Building area:4,124 sq. ft.
- Lot area:0.66 Acres
Utilities
- Water:Public
- Sewer:Public Sewer
Finances and disclosures
- Price:$980,000
- Price per sq. ft.:$171.39
New listings near 23 Kathleen Drive
- New
 $245,000Active3 beds 2 baths1,316 sq. ft.
$245,000Active3 beds 2 baths1,316 sq. ft.410 Inspiration Lane, Covington, LA 70433
MLS# NO2537674Listed by: PRIME REAL ESTATE PARTNERS, LLC - Open Wed, 12 to 2pmNew
 $350,000Active3 beds 2 baths1,557 sq. ft.
$350,000Active3 beds 2 baths1,557 sq. ft.508 S Pierce Street, Covington, LA 70433
MLS# 2544027Listed by: MCENERY RESIDENTIAL, LLC - New
 $189,000Active0.48 Acres
$189,000Active0.48 AcresW 21 St Avenue, Covington, LA 70433
MLS# 2544164Listed by: SMITH & CORE, INC. - New
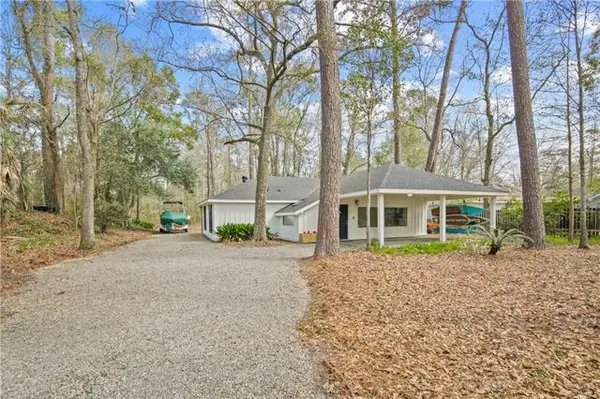 $350,000Active3 beds 2 baths1,557 sq. ft.
$350,000Active3 beds 2 baths1,557 sq. ft.508 S Pierce Street, Covington, LA 70433
MLS# NO2544027Listed by: MCENERY RESIDENTIAL, LLC - New
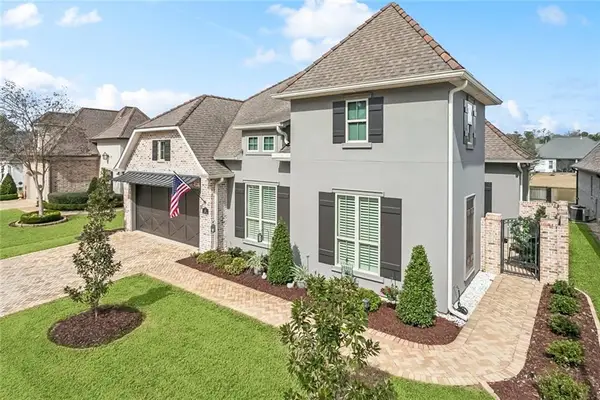 $840,000Active4 beds 3 baths2,853 sq. ft.
$840,000Active4 beds 3 baths2,853 sq. ft.898 S Corniche Du Lac, Covington, LA 70433
MLS# 2543767Listed by: SCOGGIN PROPERTIES, INC. - New
 $840,000Active4 beds 3 baths2,853 sq. ft.
$840,000Active4 beds 3 baths2,853 sq. ft.898 S Corniche Du Lac, Covington, LA 70433
MLS# NO2543767Listed by: SCOGGIN PROPERTIES, INC. - New
 $579,000Active3 beds 3 baths2,296 sq. ft.
$579,000Active3 beds 3 baths2,296 sq. ft.929 W 17 Avenue, Covington, LA 70433
MLS# NO2543930Listed by: UNITED REAL ESTATE PARTNERS - New
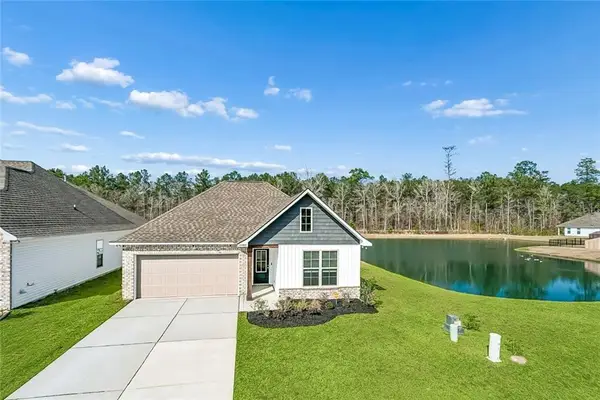 $304,900Active4 beds 3 baths1,788 sq. ft.
$304,900Active4 beds 3 baths1,788 sq. ft.11321 Clover Knoll Drive, Covington, LA 70433
MLS# 2543939Listed by: LPT REALTY, LLC. - New
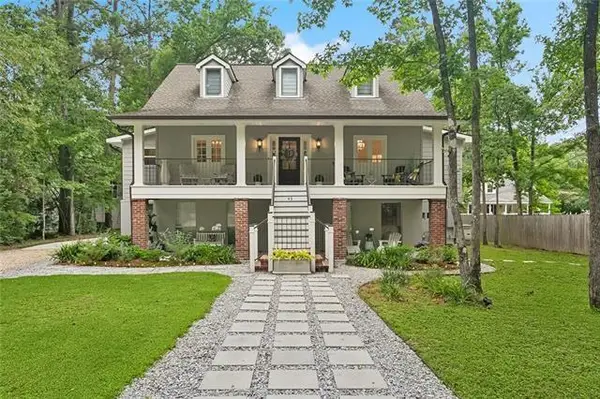 $649,000Active3 beds 3 baths3,610 sq. ft.
$649,000Active3 beds 3 baths3,610 sq. ft.45 Hyacinth Drive, Covington, LA 70433
MLS# 2543796Listed by: COMPASS MANDEVILLE (LATT15) - New
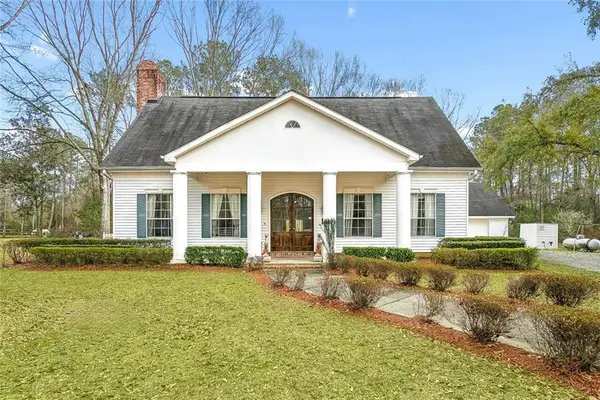 $490,000Active3 beds 3 baths2,747 sq. ft.
$490,000Active3 beds 3 baths2,747 sq. ft.77352 Hwy 21, Covington, LA 70435
MLS# 2543738Listed by: THRIVE REAL ESTATE LLC

