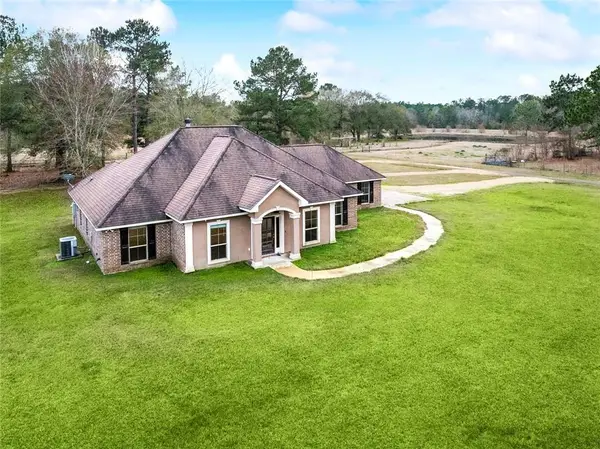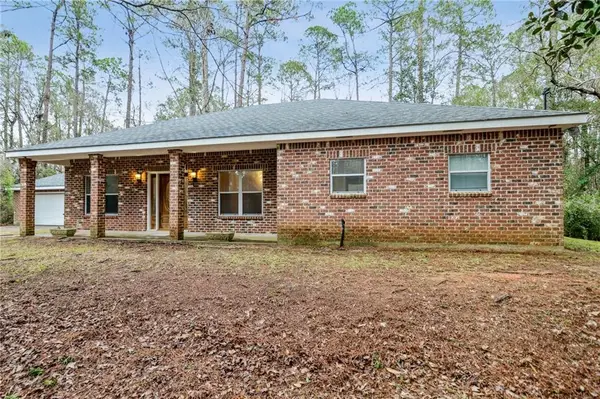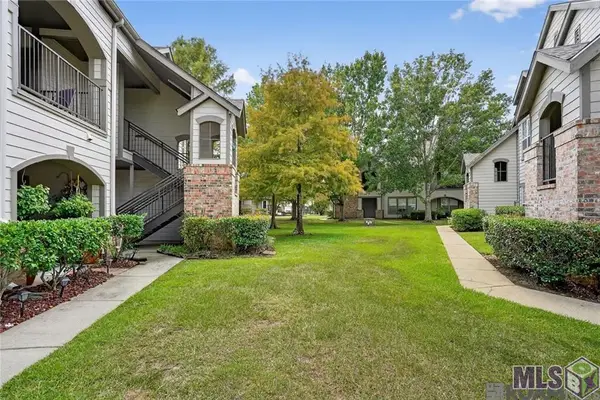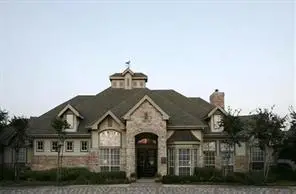233 Robin Hood Drive, Covington, LA 70433
Local realty services provided by:Better Homes and Gardens Real Estate Rhodes Realty
233 Robin Hood Drive,Covington, LA 70433
$545,000
- 4 Beds
- 4 Baths
- 3,064 sq. ft.
- Single family
- Active
Listed by: danny gaspard
Office: united real estate partners
MLS#:NO2517505
Source:LA_RAAMLS
Price summary
- Price:$545,000
- Price per sq. ft.:$129.3
- Monthly HOA dues:$5.42
About this home
9.43 ACRE spread with BIG pond in the middle of town! Just 1/2 mile north of I-12 off Hwy 190 in the back of Kings Forest subdivision. All in flood zone C! Spacious home is surrounded by trees & wildlife. Available for the 1st time in 40 years, this mid 60's traditional style home features wood, terrazzo and ceramic tile flooring. Floorplan provides multiple, private living areas. Large 14'x35' den with fireplace overlooks the 44'x10' rear covered patio, heavily wooded yard, pond and the 45'x20' sq ft workshop on slab. 4 beds (3 up, 1 down), 3.5 baths (2 up, 1.5 down), large kitchen with breakfast area, study with custom built-ins, formal dining room, studio and mudroom. 2 car side-loading garage has storage room too. Solar panels are owned, not leased, and generate savings each month! Imagine the creativity inside and out - canoeing & fishing the pond while spotting deer on 9.43 acres. This home and property beckon those searching for a slower pace in the heart of town.
Contact an agent
Home facts
- Year built:1965
- Listing ID #:NO2517505
- Added:112 day(s) ago
- Updated:January 23, 2026 at 05:49 PM
Rooms and interior
- Bedrooms:4
- Total bathrooms:4
- Full bathrooms:3
- Half bathrooms:1
- Living area:3,064 sq. ft.
Heating and cooling
- Cooling:Central Air, Multi Units
- Heating:Central Heat
Structure and exterior
- Roof:Composition
- Year built:1965
- Building area:3,064 sq. ft.
- Lot area:9.43 Acres
Finances and disclosures
- Price:$545,000
- Price per sq. ft.:$129.3
New listings near 233 Robin Hood Drive
- New
 $1,100,000Active3 beds 2 baths1,844 sq. ft.
$1,100,000Active3 beds 2 baths1,844 sq. ft.15488 Lake Ramsey Road, Covington, LA 70435
MLS# 2539169Listed by: NOLA LIVING REALTY - New
 $265,000Active3 beds 2 baths1,850 sq. ft.
$265,000Active3 beds 2 baths1,850 sq. ft.102 Woodland Drive, Covington, LA 70433
MLS# 2539686Listed by: TCK REALTY LLC - Coming Soon
 $1,490,000Coming Soon5 beds 5 baths
$1,490,000Coming Soon5 beds 5 baths1356 River Club Drive, Covington, LA 70433
MLS# NO2539603Listed by: WEICHERT REALTORS, LOESCHER PR  $144,500Active2 beds 2 baths1,201 sq. ft.
$144,500Active2 beds 2 baths1,201 sq. ft.350 Emerald Forest Blvd #26103, Covington, LA 70433
MLS# BR2025011704Listed by: COLDWELL BANKER ONE $102,000Active1 beds 1 baths650 sq. ft.
$102,000Active1 beds 1 baths650 sq. ft.350 Emerald Forest Blvd #6104, Covington, LA 70433
MLS# BR2025022334Listed by: COLDWELL BANKER ONE $118,000Active1 beds 1 baths739 sq. ft.
$118,000Active1 beds 1 baths739 sq. ft.350 Emerald Forest Boulevard #18201, Covington, LA 70433
MLS# NO2448469Listed by: COMPASS COVINGTON (LATT27) $156,900Active2 beds 2 baths1,201 sq. ft.
$156,900Active2 beds 2 baths1,201 sq. ft.350 Emerald Forest Boulevard #25104, Covington, LA 70433
MLS# NO2460360Listed by: REMAX ALLIANCE $660,000Active3 beds 4 baths2,523 sq. ft.
$660,000Active3 beds 4 baths2,523 sq. ft.700 Cottage Lane, Covington, LA 70433
MLS# NO2483719Listed by: COMPASS MANDEVILLE (LATT15) $244,500Active3 beds 4 baths1,607 sq. ft.
$244,500Active3 beds 4 baths1,607 sq. ft.19336 Riverview Court #540, Covington, LA 70433
MLS# NO2496913Listed by: CRESCENT SOTHEBY'S INTL REALTY $130,000Active1 beds 1 baths816 sq. ft.
$130,000Active1 beds 1 baths816 sq. ft.350 Emerald Forest Boulevard #28109, Covington, LA 70433
MLS# NO2499420Listed by: KELLER WILLIAMS REALTY SERVICES
