23463 N Gretchen Drive, Covington, LA 70435
Local realty services provided by:Better Homes and Gardens Real Estate Lindsey Realty
23463 N Gretchen Drive,Covington, LA 70435
$360,000
- 3 Beds
- 2 Baths
- 1,810 sq. ft.
- Single family
- Active
Listed by: kyle gurievsky, darlene gurievsky
Office: berkshire hathaway homeservices preferred, realtor
MLS#:2530856
Source:LA_GSREIN
Price summary
- Price:$360,000
- Price per sq. ft.:$150.25
About this home
BETTER THAN NEW! 23463 N. Gretchen Drive offers an immaculately maintained home sitting on a .92-acre lot! This home offers a bright and airy open concept floorplan that is thoughtfully designed. Gourmet kitchen features a huge center island with seating, white shaker cabinetry, granite countertops, and stainless appliances that overlook the large living and dining spaces with cathedral ceilings. The living room is boasting with natural light and tons of windows, and has a gas fireplace with custom built-ins, wood accented mantle, and ship-lap wood surround. Stained/Scored concrete flooring throughout the home with a neutral finish offers a low maintenance and appealing aesthetic. Lavish primary suite with large bedroom, tray ceiling, walk-in closet, and adjoining bathroom with walk-in shower, garden soaking tub, and dual vanities. Other amenities include: 2-car attached carport; Shed; Boat/RV storage and rear yard vehicle access; Flood Zone C.
Contact an agent
Home facts
- Year built:2017
- Listing ID #:2530856
- Added:45 day(s) ago
- Updated:December 30, 2025 at 05:05 PM
Rooms and interior
- Bedrooms:3
- Total bathrooms:2
- Full bathrooms:2
- Living area:1,810 sq. ft.
Heating and cooling
- Cooling:1 Unit, Central Air
- Heating:Heat Pump, Heating
Structure and exterior
- Roof:Shingle
- Year built:2017
- Building area:1,810 sq. ft.
- Lot area:0.92 Acres
Utilities
- Water:Well
- Sewer:Treatment Plant
Finances and disclosures
- Price:$360,000
- Price per sq. ft.:$150.25
New listings near 23463 N Gretchen Drive
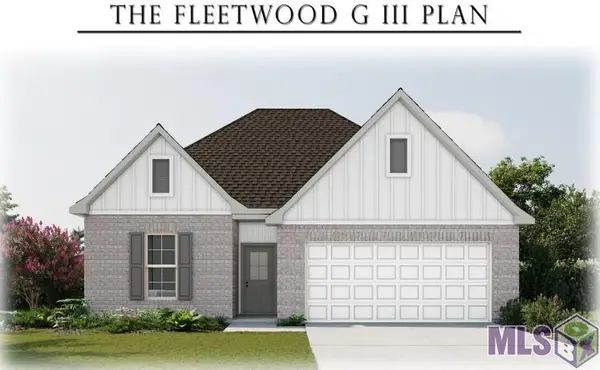 $329,845Pending4 beds 3 baths2,072 sq. ft.
$329,845Pending4 beds 3 baths2,072 sq. ft.19717 Calden Court, Covington, LA 70433
MLS# NO2025022959Listed by: CICERO REALTY, LLC- New
 $111,500Active1 beds 1 baths650 sq. ft.
$111,500Active1 beds 1 baths650 sq. ft.350 Emerald Forest Boulevard #9102, Covington, LA 70433
MLS# 2535840Listed by: 1 PERCENT LISTS GULF SOUTH - New
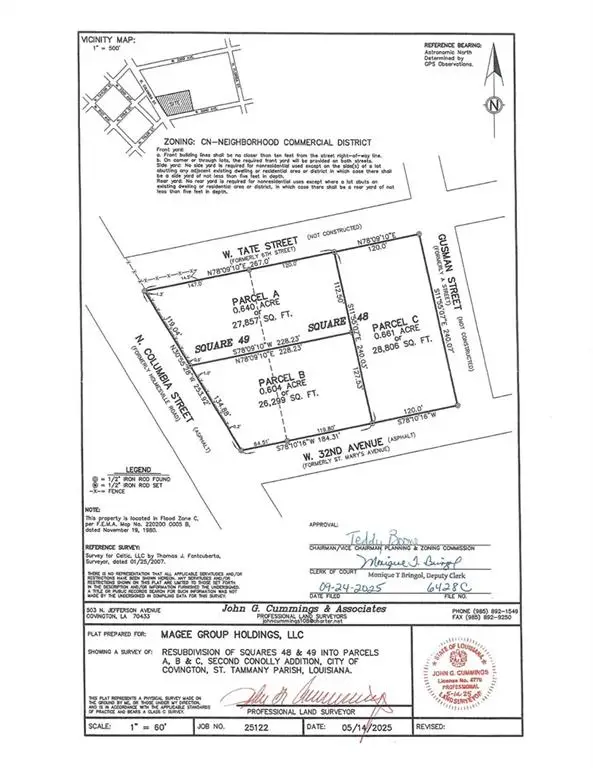 $145,000Active0.6 Acres
$145,000Active0.6 Acres0 N Columbia Street, Covington, LA 70433
MLS# 2535843Listed by: SCOGGIN PROPERTIES, INC. - New
 $260,000Active3 beds 2 baths1,696 sq. ft.
$260,000Active3 beds 2 baths1,696 sq. ft.317 Branch Crossing Drive, Covington, LA 70435
MLS# 2535817Listed by: EXP REALTY, LLC - New
 $639,900Active3 beds 3 baths2,358 sq. ft.
$639,900Active3 beds 3 baths2,358 sq. ft.115 Sage Alley, Covington, LA 70433
MLS# 2535783Listed by: KELLER WILLIAMS REALTY PREMIER PARTNERS 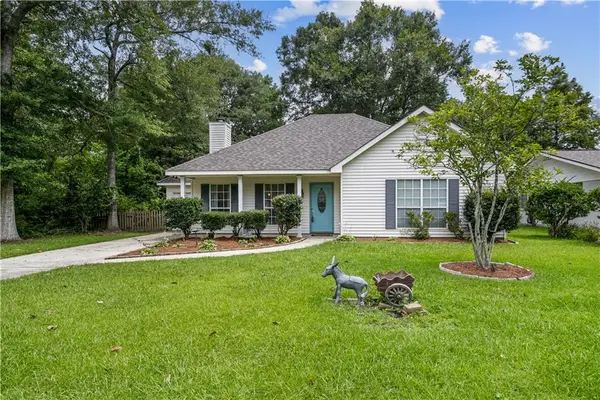 $239,000Active3 beds 2 baths1,463 sq. ft.
$239,000Active3 beds 2 baths1,463 sq. ft.114 Robinhood Drive, Covington, LA 70433
MLS# 2508712Listed by: LATTER & BLUM (LATT15)- Coming Soon
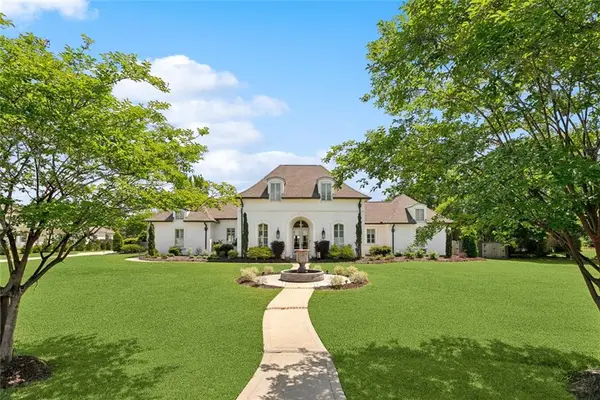 $1,375,000Coming Soon5 beds 4 baths
$1,375,000Coming Soon5 beds 4 baths109 Tchefuncta South Drive, Covington, LA 70433
MLS# NO2535649Listed by: KELLER WILLIAMS REALTY SERVICES - New
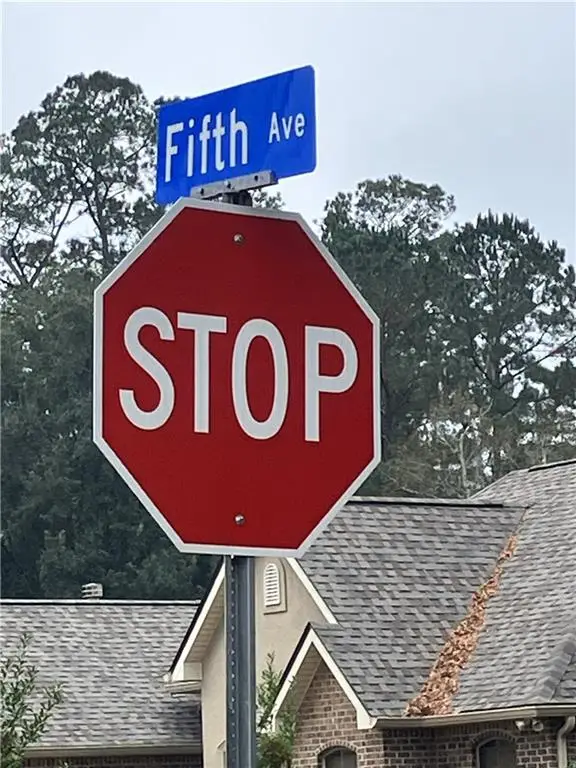 $214,000Active2.41 Acres
$214,000Active2.41 Acres20230 Fifth Avenue, Covington, LA 70433
MLS# 2535632Listed by: SMITH & CORE, INC. - New
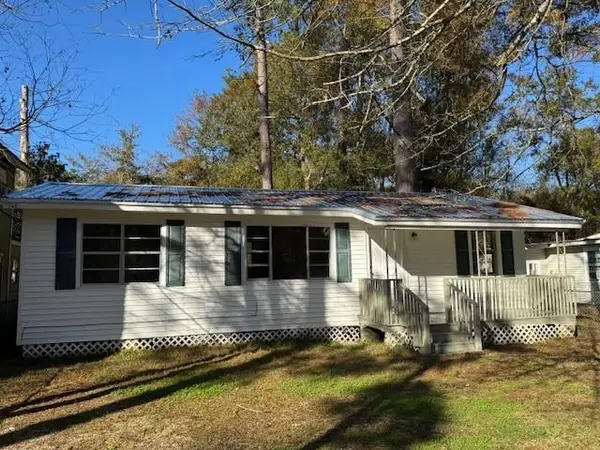 $140,000Active3 beds 1 baths880 sq. ft.
$140,000Active3 beds 1 baths880 sq. ft.522 East 35th Ave Avenue, Covington, LA 70433
MLS# 2535648Listed by: 1 PERCENT LISTS - New
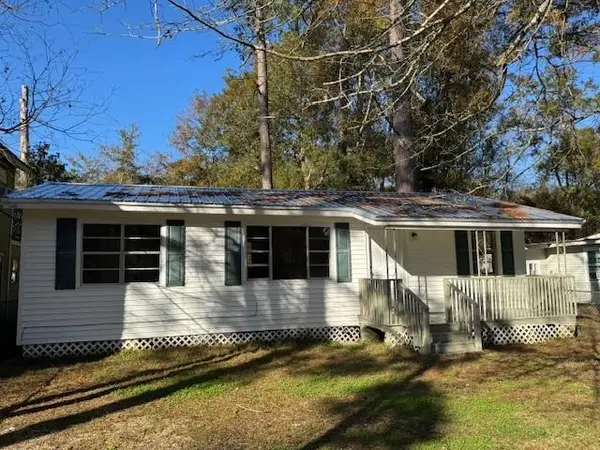 $140,000Active3 beds 1 baths880 sq. ft.
$140,000Active3 beds 1 baths880 sq. ft.522 East 35th Ave Avenue, Covington, LA 70433
MLS# NO2535648Listed by: 1 PERCENT LISTS
