265 Arlington Aly West, Covington, LA 70433
Local realty services provided by:Better Homes and Gardens Real Estate Rhodes Realty
265 Arlington Aly West,Covington, LA 70433
$698,000
- 4 Beds
- 3 Baths
- 2,354 sq. ft.
- Single family
- Active
Listed by: aimee curole
Office: 23 realty, llc.
MLS#:RANO2499056
Source:LA_RAAMLS
Price summary
- Price:$698,000
- Price per sq. ft.:$238.88
- Monthly HOA dues:$160
About this home
Welcome to this custom-designed French cottage and Mediterranean-inspired masterpiece in the heart of Terra Bella Villages, nestled on picturesque Arlington Aly Park and within the Award-Winning St. Tammany school districts. Step inside through elegant Adler French door to be captivated by soaring 11' high ceilings, exposed wood beams that create a dramatic yet inviting ambiance throughout the home. Natural light radiates through every space, highlighting the architectural details n craftsmanship at every turn. Entertain in style in the gourmet kitchen, featuring a Thermador 6-burner gas stove, custom cabinetry w under cabinet electrical outlets, expansive Quartz countertops- excellent 4 culinary enthusiasts and gatherings. The open-concept living and dining areas flow seamlessly, enhanced by the warmth of exposed beams, elegant Shiplap Wood Surround for Gas and Wood Burning Fireplace w Custom Built In Shelving, lavish brick wall elevating open concept living with designer inspired features in all spaces, boasting views of Arlington Aly Park, and private outdoor entertaining spaces. Primary suite is a true retreat, downstairs w breathtaking 14-foot ceilings n fireplace. Indulge in the spa-style primary bath, designed for ultimate relaxation. Step upstairs for 3 more bedrooms, the fourth bedroom boasts cathedral ceilings, exposed wood beams, and two charming dormers-for a cozy window seat or reading nook. Versatile 4th bedroom or upstairs living room or media room customize to your needs, with a Barn Door Closet Door enclosure, and attic nook, great for extra storage. Experience luxury living in a vibrant community, surrounded by parks, top-rated schools, and all the amenities Terra Bella Villages has to offer. This is more than a home-it's a lifestyle. Enjoy the serenity of your private courtyard for alfresco dining or morning coffee. Attached garage is complemented by two additional parking spaces, Smart Home equipped w a Full House Generator + Pet Washing Station.
Contact an agent
Home facts
- Year built:2018
- Listing ID #:RANO2499056
- Added:92 day(s) ago
- Updated:December 31, 2025 at 04:48 PM
Rooms and interior
- Bedrooms:4
- Total bathrooms:3
- Full bathrooms:2
- Half bathrooms:1
- Living area:2,354 sq. ft.
Heating and cooling
- Cooling:Central Air
- Heating:Central Heat
Structure and exterior
- Roof:Composition
- Year built:2018
- Building area:2,354 sq. ft.
- Lot area:0.12 Acres
Finances and disclosures
- Price:$698,000
- Price per sq. ft.:$238.88
New listings near 265 Arlington Aly West
- New
 $245,000Active3 beds 3 baths1,344 sq. ft.
$245,000Active3 beds 3 baths1,344 sq. ft.2004 Christie Lane, Covington, LA 70433
MLS# 2535836Listed by: COMPASS MANDEVILLE (LATT15) - Open Sun, 11am to 1pmNew
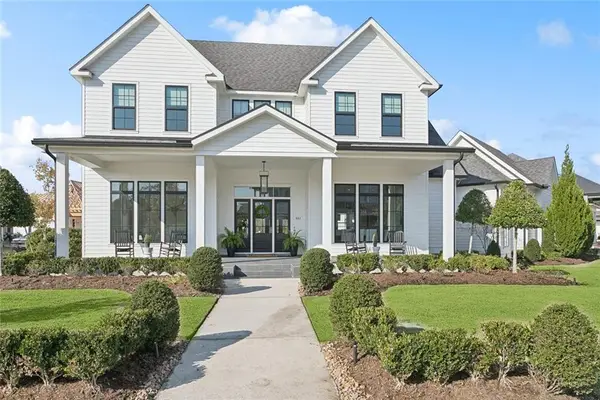 $1,185,000Active5 beds 5 baths3,647 sq. ft.
$1,185,000Active5 beds 5 baths3,647 sq. ft.801 Chretien Point Avenue, Covington, LA 70433
MLS# 2532597Listed by: FINE SOUTHERN PROPERTIES, LLC - New
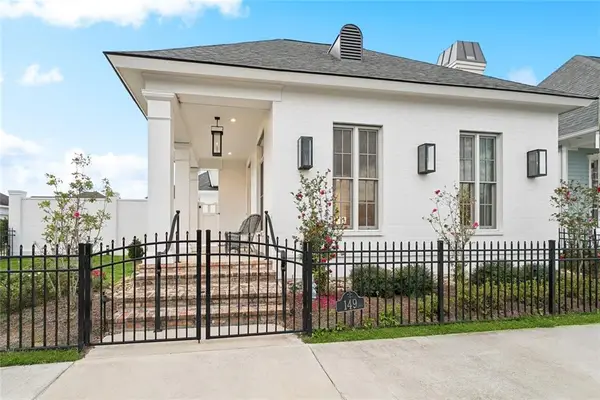 $674,900Active3 beds 3 baths2,219 sq. ft.
$674,900Active3 beds 3 baths2,219 sq. ft.149 Magnolia Mound Avenue, Covington, LA 70433
MLS# 2532090Listed by: COMPASS MANDEVILLE (LATT15) 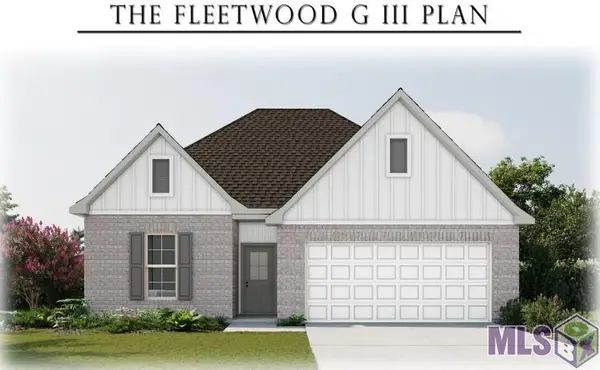 $329,845Pending4 beds 3 baths2,072 sq. ft.
$329,845Pending4 beds 3 baths2,072 sq. ft.19717 Calden Court, Covington, LA 70433
MLS# NO2025022959Listed by: CICERO REALTY, LLC- New
 $145,000Active0.6 Acres
$145,000Active0.6 Acres0 N Columbia Street, Covington, LA 70433
MLS# 2535843Listed by: SCOGGIN PROPERTIES, INC. - New
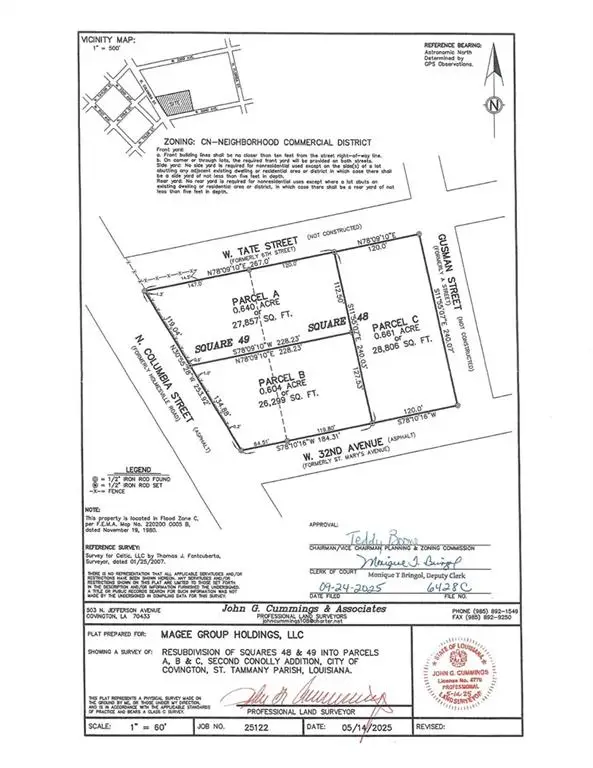 $125,000Active0.61 Acres
$125,000Active0.61 Acres0 N Columbia Street, Covington, LA 70433
MLS# 2535096Listed by: SCOGGIN PROPERTIES, INC. - New
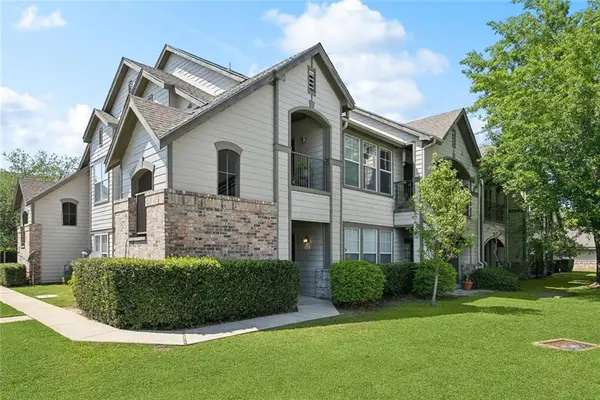 $111,500Active1 beds 1 baths650 sq. ft.
$111,500Active1 beds 1 baths650 sq. ft.350 Emerald Forest Boulevard #9102, Covington, LA 70433
MLS# 2535840Listed by: 1 PERCENT LISTS GULF SOUTH - New
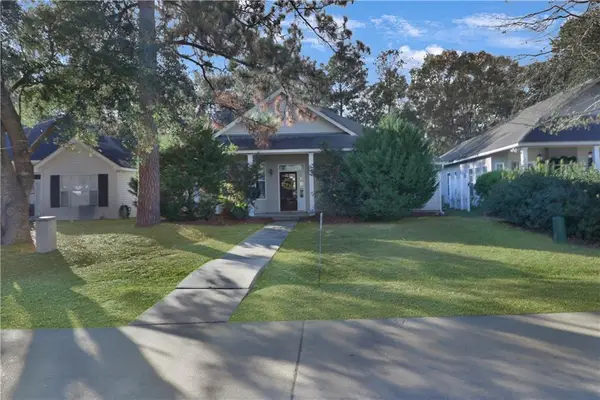 $260,000Active3 beds 2 baths1,696 sq. ft.
$260,000Active3 beds 2 baths1,696 sq. ft.317 Branch Crossing Drive, Covington, LA 70435
MLS# 2535817Listed by: EXP REALTY, LLC - New
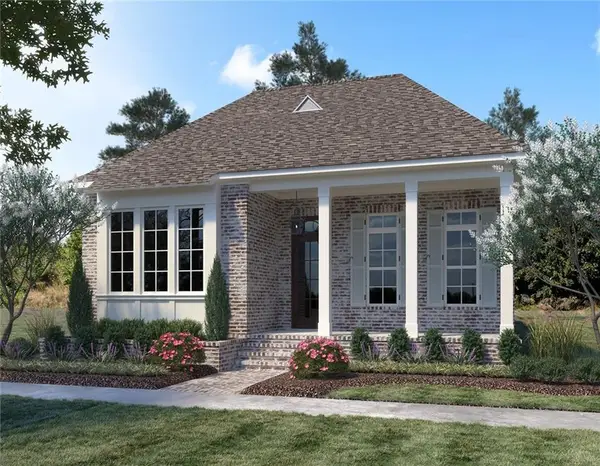 $639,900Active3 beds 3 baths2,358 sq. ft.
$639,900Active3 beds 3 baths2,358 sq. ft.115 Sage Alley, Covington, LA 70433
MLS# 2535783Listed by: KELLER WILLIAMS REALTY PREMIER PARTNERS  $239,000Active3 beds 2 baths1,463 sq. ft.
$239,000Active3 beds 2 baths1,463 sq. ft.114 Robinhood Drive, Covington, LA 70433
MLS# 2508712Listed by: LATTER & BLUM (LATT15)
