28 Hyacinth Drive, Covington, LA 70433
Local realty services provided by:Better Homes and Gardens Real Estate Rhodes Realty
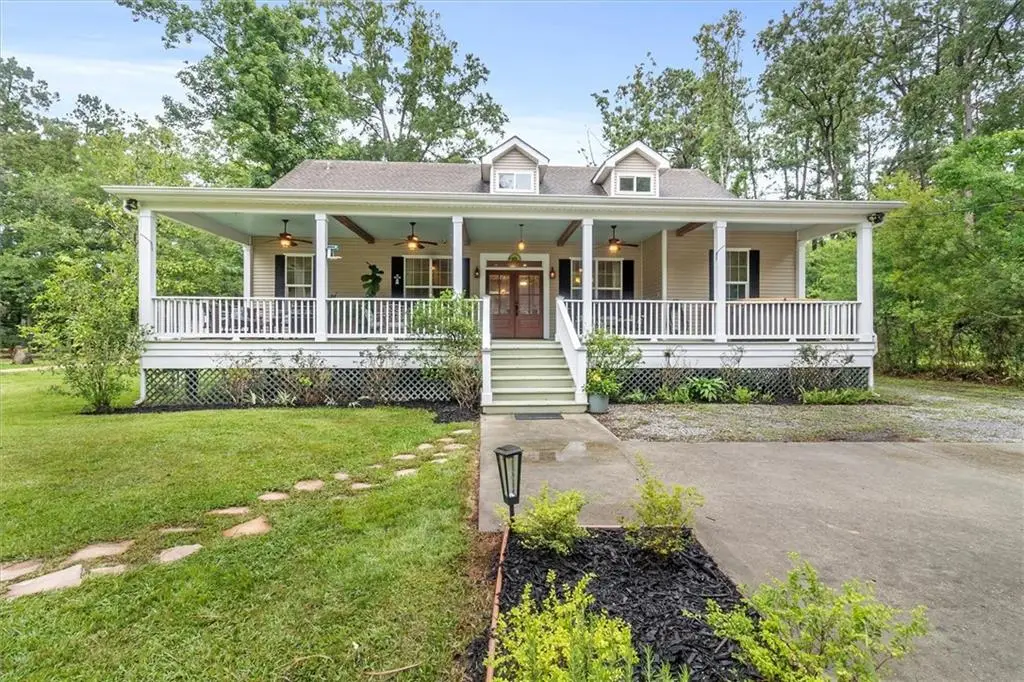
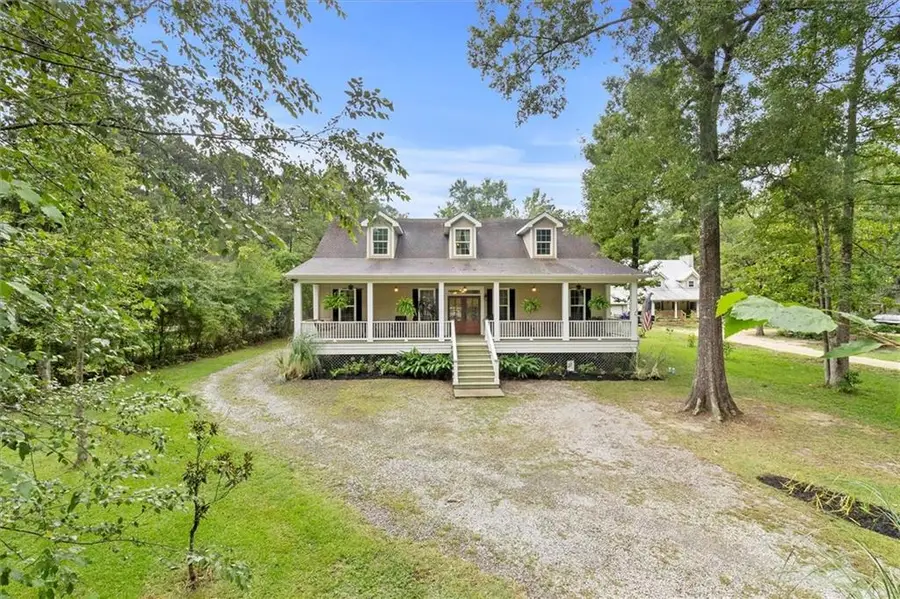
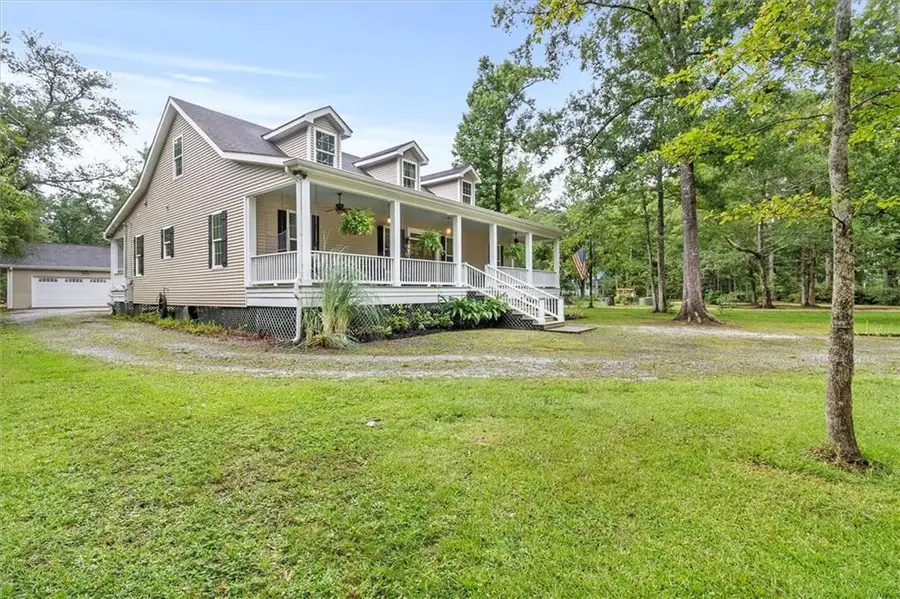
28 Hyacinth Drive,Covington, LA 70433
$499,000
- 4 Beds
- 3 Baths
- 2,732 sq. ft.
- Single family
- Active
Listed by:allison vencil
Office:latter & blum (latt15)
MLS#:2508292
Source:LA_CLBOR
Price summary
- Price:$499,000
- Price per sq. ft.:$99.4
- Monthly HOA dues:$2.92
About this home
Welcome to this beautifully maintained Acadian-style home nestled on over an acre in Covington. With its classic Southern charm this four-bedroom, three-bath home offers the perfect blend of comfort and function. Step inside to find spacious living areas, heart of pine floors, an abundance of closets for all your storage needs, and convenient walk-in attics. The thoughtful custom built layout includes a well-appointed open kitchen, cozy living room, and generous bedrooms, along with a bonus area to accommodate the whole family.
Outdoors, you’ll find plenty of space to relax or entertain, whether it’s rocking on the front porch or hosting gatherings on the large back porch! The detached garage features a versatile workshop with an oversized two car garage. Wide-open yard—ideal for running, playing, gardening and making lifelong memories. Don't miss the 2024 generator & whole house water filtering system!
Located just minutes from downtown Covington, enjoy the peace of country-style living while being just minutes from shopping and dining! This home is a must see!
Contact an agent
Home facts
- Year built:2015
- Listing Id #:2508292
- Added:35 day(s) ago
- Updated:August 14, 2025 at 03:03 PM
Rooms and interior
- Bedrooms:4
- Total bathrooms:3
- Full bathrooms:3
- Living area:2,732 sq. ft.
Heating and cooling
- Cooling:1 Unit, Central Air
- Heating:Central, Heating
Structure and exterior
- Roof:Shingle
- Year built:2015
- Building area:2,732 sq. ft.
- Lot area:1.28 Acres
Schools
- Elementary school:www.stpsb.org
Utilities
- Water:Well
- Sewer:Septic Tank
Finances and disclosures
- Price:$499,000
- Price per sq. ft.:$99.4
New listings near 28 Hyacinth Drive
- New
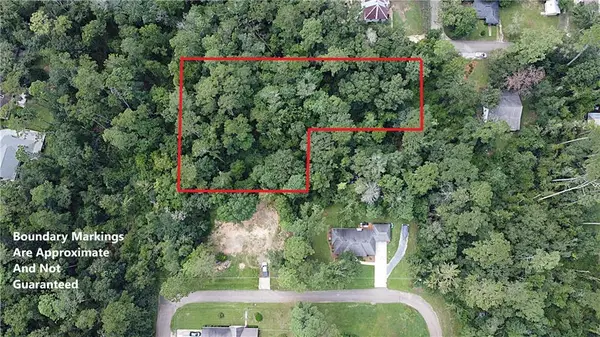 $295,000Active0.96 Acres
$295,000Active0.96 Acres603 E 2nd Avenue, Covington, LA 70433
MLS# 2516916Listed by: SMITH & CORE, INC. - New
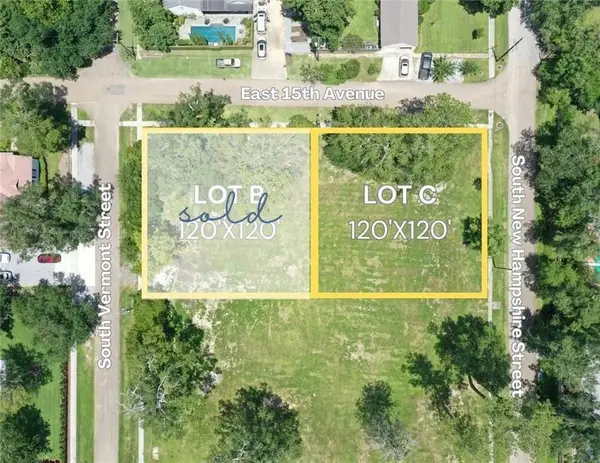 $599,000Active0.33 Acres
$599,000Active0.33 AcresS New Hampshire Street, Covington, LA 70433
MLS# 2516875Listed by: MCENERY RESIDENTIAL, LLC - New
 $370,000Active4 beds 2 baths2,239 sq. ft.
$370,000Active4 beds 2 baths2,239 sq. ft.1504 Dominic Drive, Covington, LA 70435
MLS# 2516879Listed by: KELLER WILLIAMS REALTY NEW ORLEANS - New
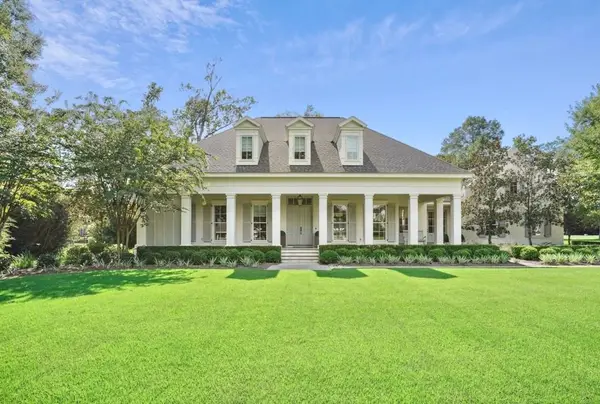 $1,900,000Active5 beds 4 baths4,943 sq. ft.
$1,900,000Active5 beds 4 baths4,943 sq. ft.21 Hummingbird Road, Covington, LA 70433
MLS# 2516520Listed by: REVE, REALTORS - New
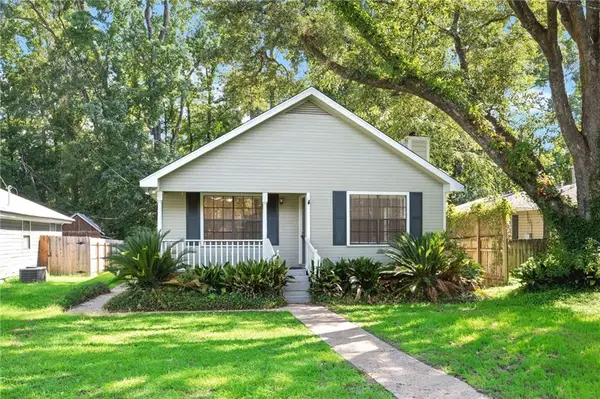 $199,000Active3 beds 2 baths1,399 sq. ft.
$199,000Active3 beds 2 baths1,399 sq. ft.1012 W 16th Avenue, Covington, LA 70433
MLS# 2515820Listed by: SMITH & CORE, INC. - New
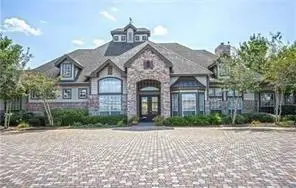 $148,500Active2 beds 2 baths1,200 sq. ft.
$148,500Active2 beds 2 baths1,200 sq. ft.350 Emerald Forest Blvd Boulevard #22105, Covington, LA 70433
MLS# 2514936Listed by: DEMPSEY ROGERS, INC. - New
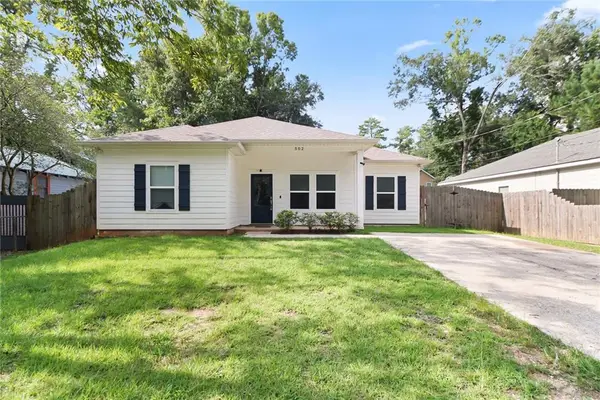 $255,000Active3 beds 2 baths1,401 sq. ft.
$255,000Active3 beds 2 baths1,401 sq. ft.502 E Magee Street, Covington, LA 70433
MLS# 2516464Listed by: NOLA LIVING REALTY - New
 $359,000Active3 beds 2 baths1,992 sq. ft.
$359,000Active3 beds 2 baths1,992 sq. ft.73690 Penn Mill Road, Covington, LA 70435
MLS# 2515082Listed by: HOMESMART REALTY SOUTH - New
 $335,000Active4 beds 2 baths1,858 sq. ft.
$335,000Active4 beds 2 baths1,858 sq. ft.73698 Penn Mill Road, Covington, LA 70435
MLS# 2515087Listed by: HOMESMART REALTY SOUTH - New
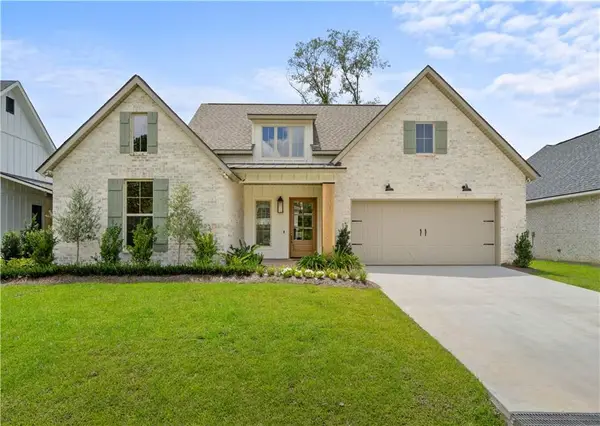 $613,000Active4 beds 3 baths2,388 sq. ft.
$613,000Active4 beds 3 baths2,388 sq. ft.5044 Twin River Place, Covington, LA 70433
MLS# 2516513Listed by: LATTER & BLUM (LATT15)
