28 Wax Myrtle Lane, Covington, LA 70433
Local realty services provided by:Better Homes and Gardens Real Estate Lindsey Realty
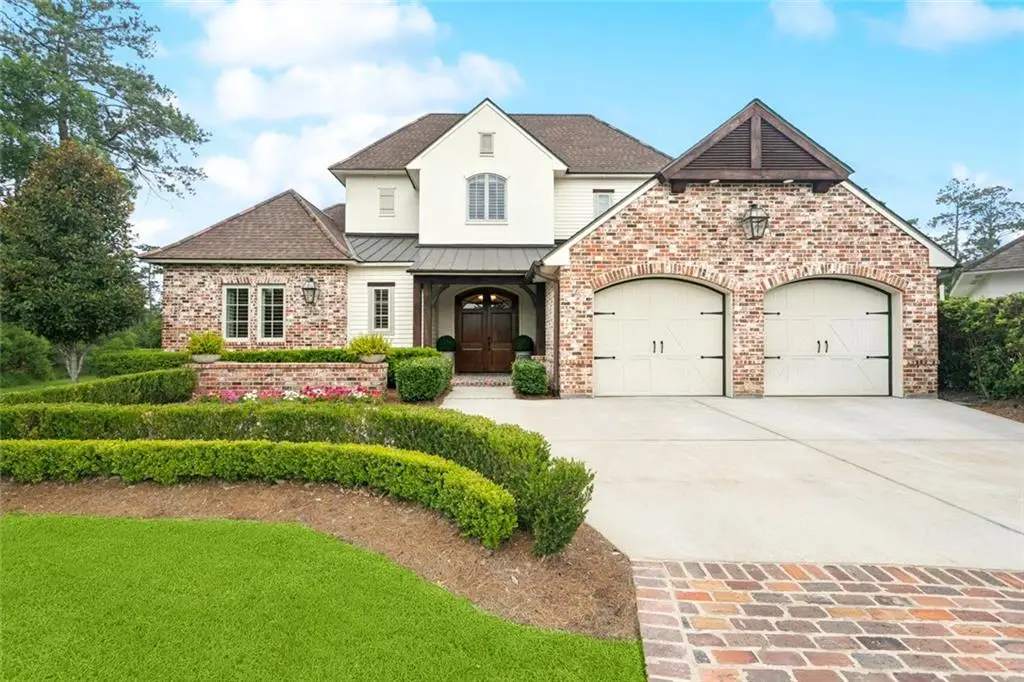
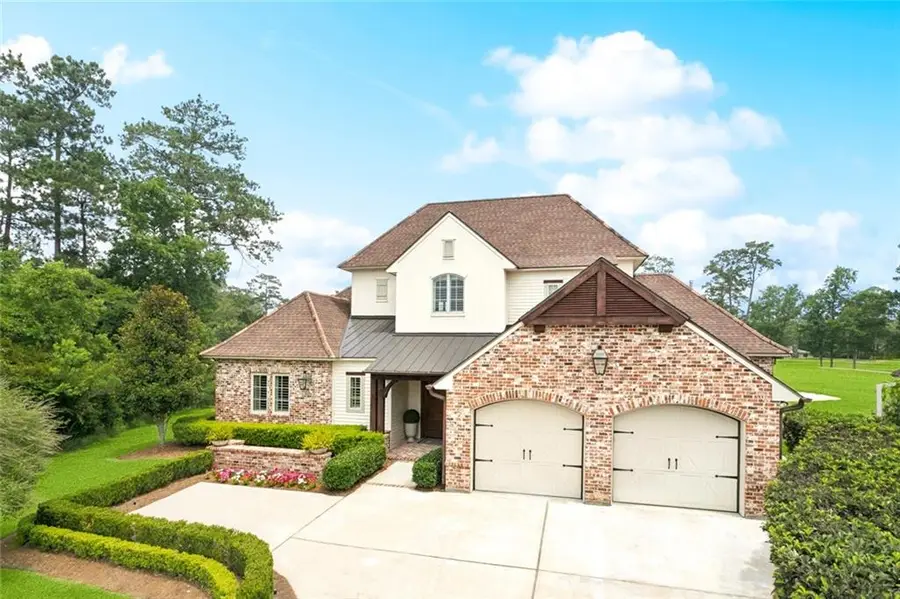

28 Wax Myrtle Lane,Covington, LA 70433
$1,050,000
- 4 Beds
- 4 Baths
- 3,849 sq. ft.
- Single family
- Active
Listed by:calvin klein
Office:latter & blum (latt27)
MLS#:2505879
Source:LA_GSREIN
Price summary
- Price:$1,050,000
- Price per sq. ft.:$218.66
- Monthly HOA dues:$325
About this home
Stunning home with high-end finishes in highly sought-after Tchefuncta Club Estates, located on the golf course. 4 bedrooms plus 3.5 baths plus office. Marble throughout the kitchen, Visual Comfort lighting in main living areas, engineered wood floors, and a custom Pecky Cypress barn door. Entry features a dramatic glass wine display. Surround sound in living room and extended back porch. Outdoor living includes travertine flooring, retractable screens, two built-in 6’ fire pits, and a full Blaze outdoor kitchen with block-and-brick surround. Freshly painted interior and exterior. Plantation shutters and custom window treatments throughout. Exterior downlighting adds curb appeal. Tesla plug-in and coated floors in garage. Ring doorbell system and framed elevator shaft ready for future install. Entertain both indoors and out. A truly distinctive home in one of the Northshore’s most sought after gated communities. Flood Zone C!
Owner/Agent.
Contact an agent
Home facts
- Year built:2017
- Listing Id #:2505879
- Added:65 day(s) ago
- Updated:August 15, 2025 at 03:15 PM
Rooms and interior
- Bedrooms:4
- Total bathrooms:4
- Full bathrooms:3
- Half bathrooms:1
- Living area:3,849 sq. ft.
Heating and cooling
- Cooling:3+ Units, Central Air
- Heating:Central, Heating, Multiple Heating Units
Structure and exterior
- Roof:Shingle
- Year built:2017
- Building area:3,849 sq. ft.
- Lot area:0.18 Acres
Schools
- High school:Mandeville
- Middle school:Madisonville
Utilities
- Water:Public
- Sewer:Public Sewer
Finances and disclosures
- Price:$1,050,000
- Price per sq. ft.:$218.66
New listings near 28 Wax Myrtle Lane
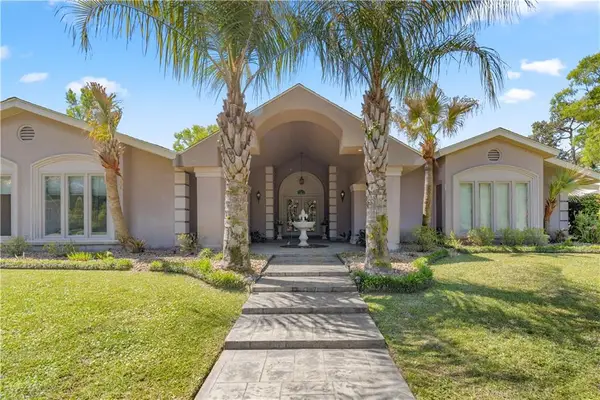 $1,385,000Active4 beds 4 baths4,543 sq. ft.
$1,385,000Active4 beds 4 baths4,543 sq. ft.17239 Three Rivers Road, Covington, LA 70435
MLS# 2491712Listed by: NOLA LIVING REALTY- New
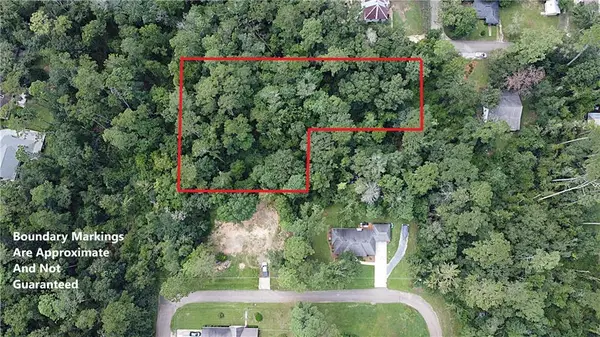 $295,000Active0.96 Acres
$295,000Active0.96 Acres603 E 2nd Avenue, Covington, LA 70433
MLS# 2516916Listed by: SMITH & CORE, INC. - New
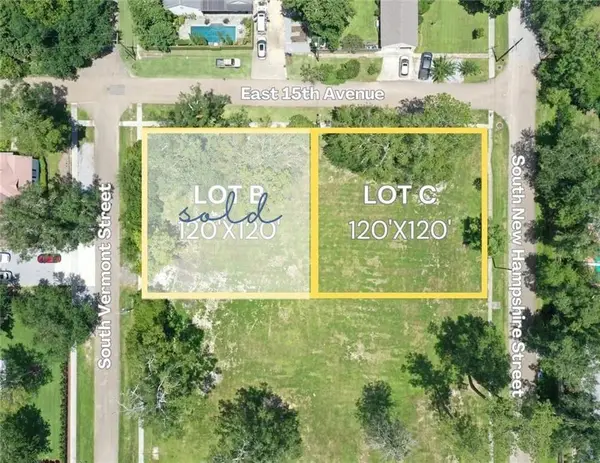 $599,000Active0.33 Acres
$599,000Active0.33 AcresS New Hampshire Street, Covington, LA 70433
MLS# 2516875Listed by: MCENERY RESIDENTIAL, LLC - New
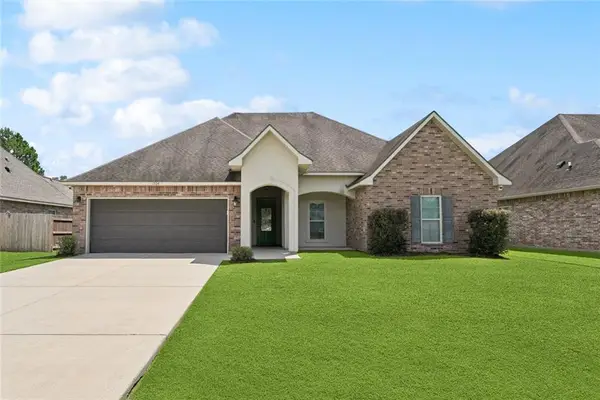 $370,000Active4 beds 2 baths2,239 sq. ft.
$370,000Active4 beds 2 baths2,239 sq. ft.1504 Dominic Drive, Covington, LA 70435
MLS# 2516879Listed by: KELLER WILLIAMS REALTY NEW ORLEANS - New
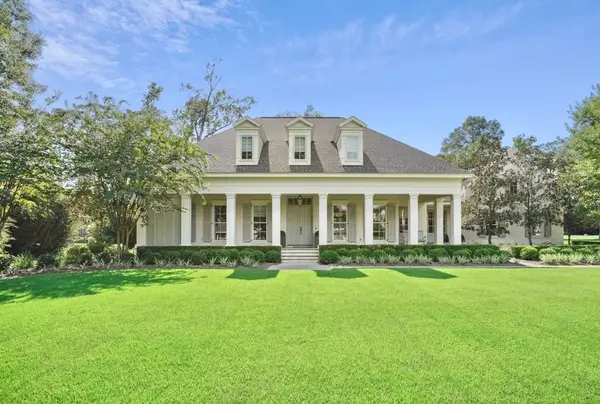 $1,900,000Active5 beds 4 baths4,943 sq. ft.
$1,900,000Active5 beds 4 baths4,943 sq. ft.21 Hummingbird Road, Covington, LA 70433
MLS# 2516520Listed by: REVE, REALTORS - New
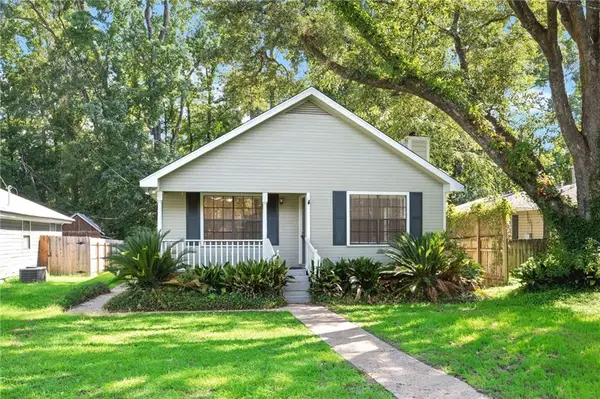 $199,000Active3 beds 2 baths1,399 sq. ft.
$199,000Active3 beds 2 baths1,399 sq. ft.1012 W 16th Avenue, Covington, LA 70433
MLS# 2515820Listed by: SMITH & CORE, INC. - New
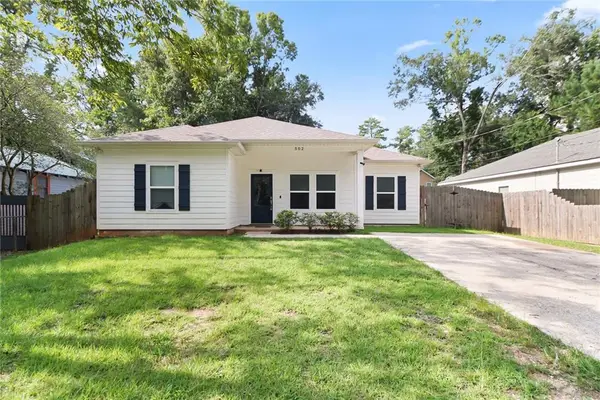 $255,000Active3 beds 2 baths1,401 sq. ft.
$255,000Active3 beds 2 baths1,401 sq. ft.502 E Magee Street, Covington, LA 70433
MLS# 2516464Listed by: NOLA LIVING REALTY - New
 $148,500Active2 beds 2 baths1,200 sq. ft.
$148,500Active2 beds 2 baths1,200 sq. ft.350 Emerald Forest Blvd Boulevard #22105, Covington, LA 70433
MLS# 2514936Listed by: DEMPSEY ROGERS, INC. - New
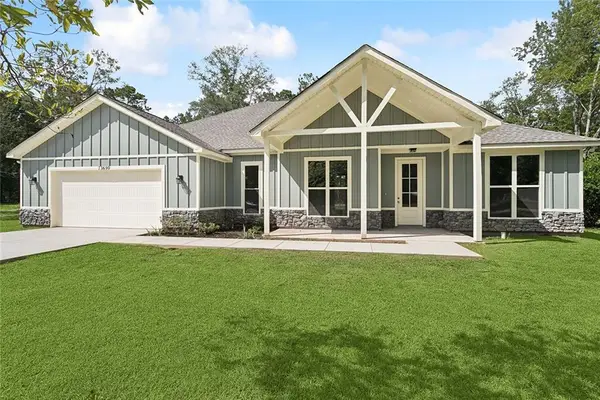 $359,000Active3 beds 2 baths1,992 sq. ft.
$359,000Active3 beds 2 baths1,992 sq. ft.73690 Penn Mill Road, Covington, LA 70435
MLS# 2515082Listed by: HOMESMART REALTY SOUTH - New
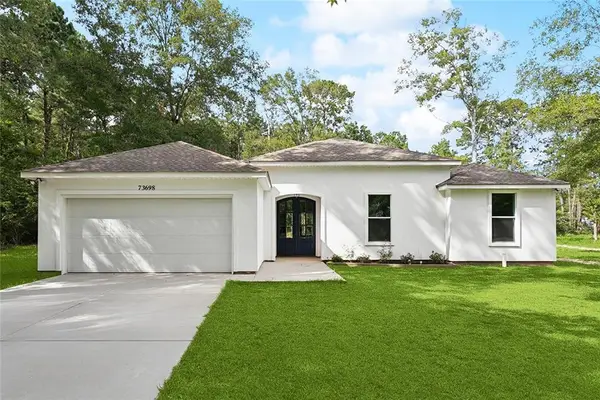 $335,000Active4 beds 2 baths1,858 sq. ft.
$335,000Active4 beds 2 baths1,858 sq. ft.73698 Penn Mill Road, Covington, LA 70435
MLS# 2515087Listed by: HOMESMART REALTY SOUTH
