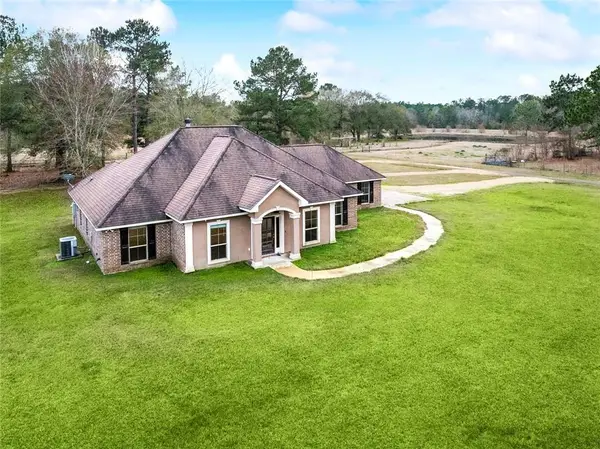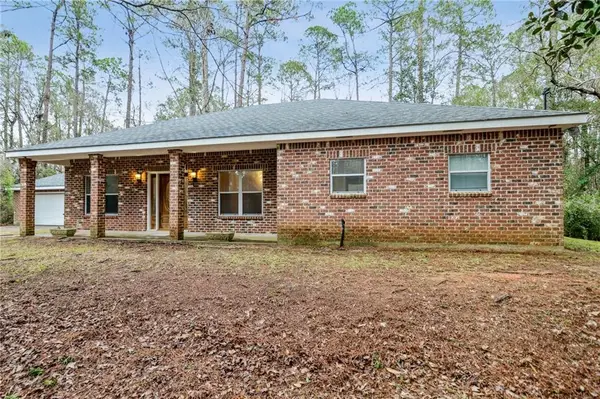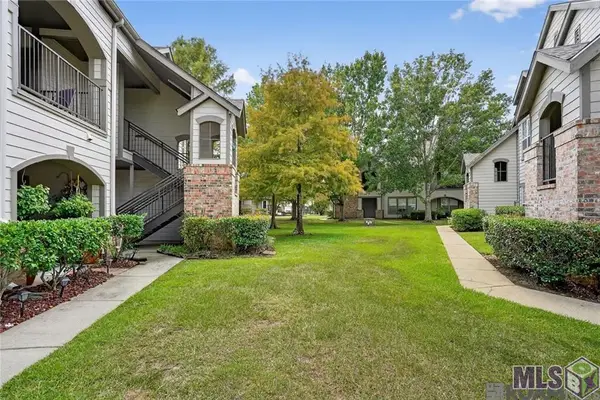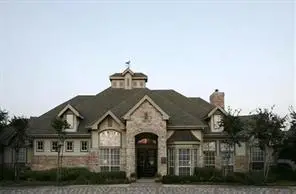291 Shenandoah Lane, Covington, LA 70435
Local realty services provided by:Better Homes and Gardens Real Estate Rhodes Realty
Listed by: jennifer rice, lauren mendheim
Office: berkshire hathaway homeservices preferred, realtor
MLS#:NO2515100
Source:LA_RAAMLS
Price summary
- Price:$1,750,000
- Price per sq. ft.:$292.79
- Monthly HOA dues:$33.33
About this home
Welcome to this exceptional custom estate set on 12 secluded acres in The Plantation, a private, gated community where luxury meets laid-back country living less than 10 minutes from downtown Covington. Built in 2021 the property showcases top-tier craftsmanship, high-quality materials, and thoughtful, functional design throughout. Inside, you'll find a gourmet kitchen outfitted with premium Monogram appliances, quartz countertops, and sleek engineered white oak flooring that flows seamlessly throughout the 4 bed, 4 full bath main house. The open-concept floor plan is complemented by 2 independent HVAC zones for personalized comfort and a split water heating system, including a dedicated tankless water heater for the primary suite and laundry, and a separate water heater and HVAC for the carriage house. Step outside to a spacious screened porch, ideal for year-round entertaining or simply relaxing in the serenity of your private estate. The detached carriage house offers a home office/gym and full bath with an oversized two-bay garage/workshop. The carriage house was originally designed to accommodate two bedrooms and two full bathroom, that can easily and economically be converted. The property is supported by a 1,500-gallon septic tank to accommodate the additional two bedroom carriage house. For added peace of mind, both the main home and carriage house are powered by a whole-home generator. Additional features include brick and Hardy siding, a durable shingle and metal roof, and a 300-gallon buried propane tank powering key systems. You'll also enjoy high-speed Starlink internet, and the average electric bill is just approximately $250 per month! Situated just 0.4 miles from a quiet cul-de-sac, this property offers unmatched tranquility, privacy, and security-all within a beautifully maintained community. (420 square foot of livable space in carriage house included in 3936 total square feet listed)
Contact an agent
Home facts
- Year built:2021
- Listing ID #:NO2515100
- Added:115 day(s) ago
- Updated:January 23, 2026 at 05:49 PM
Rooms and interior
- Bedrooms:4
- Total bathrooms:5
- Full bathrooms:5
- Living area:3,936 sq. ft.
Heating and cooling
- Cooling:Central Air, Multi Units
- Heating:Central Heat
Structure and exterior
- Roof:Composition, Metal
- Year built:2021
- Building area:3,936 sq. ft.
- Lot area:12 Acres
Finances and disclosures
- Price:$1,750,000
- Price per sq. ft.:$292.79
New listings near 291 Shenandoah Lane
- New
 $1,100,000Active3 beds 2 baths1,844 sq. ft.
$1,100,000Active3 beds 2 baths1,844 sq. ft.15488 Lake Ramsey Road, Covington, LA 70435
MLS# 2539169Listed by: NOLA LIVING REALTY - New
 $265,000Active3 beds 2 baths1,850 sq. ft.
$265,000Active3 beds 2 baths1,850 sq. ft.102 Woodland Drive, Covington, LA 70433
MLS# 2539686Listed by: TCK REALTY LLC - Coming Soon
 $1,490,000Coming Soon5 beds 5 baths
$1,490,000Coming Soon5 beds 5 baths1356 River Club Drive, Covington, LA 70433
MLS# NO2539603Listed by: WEICHERT REALTORS, LOESCHER PR  $144,500Active2 beds 2 baths1,201 sq. ft.
$144,500Active2 beds 2 baths1,201 sq. ft.350 Emerald Forest Blvd #26103, Covington, LA 70433
MLS# BR2025011704Listed by: COLDWELL BANKER ONE $102,000Active1 beds 1 baths650 sq. ft.
$102,000Active1 beds 1 baths650 sq. ft.350 Emerald Forest Blvd #6104, Covington, LA 70433
MLS# BR2025022334Listed by: COLDWELL BANKER ONE $118,000Active1 beds 1 baths739 sq. ft.
$118,000Active1 beds 1 baths739 sq. ft.350 Emerald Forest Boulevard #18201, Covington, LA 70433
MLS# NO2448469Listed by: COMPASS COVINGTON (LATT27) $156,900Active2 beds 2 baths1,201 sq. ft.
$156,900Active2 beds 2 baths1,201 sq. ft.350 Emerald Forest Boulevard #25104, Covington, LA 70433
MLS# NO2460360Listed by: REMAX ALLIANCE $660,000Active3 beds 4 baths2,523 sq. ft.
$660,000Active3 beds 4 baths2,523 sq. ft.700 Cottage Lane, Covington, LA 70433
MLS# NO2483719Listed by: COMPASS MANDEVILLE (LATT15) $244,500Active3 beds 4 baths1,607 sq. ft.
$244,500Active3 beds 4 baths1,607 sq. ft.19336 Riverview Court #540, Covington, LA 70433
MLS# NO2496913Listed by: CRESCENT SOTHEBY'S INTL REALTY $130,000Active1 beds 1 baths816 sq. ft.
$130,000Active1 beds 1 baths816 sq. ft.350 Emerald Forest Boulevard #28109, Covington, LA 70433
MLS# NO2499420Listed by: KELLER WILLIAMS REALTY SERVICES
