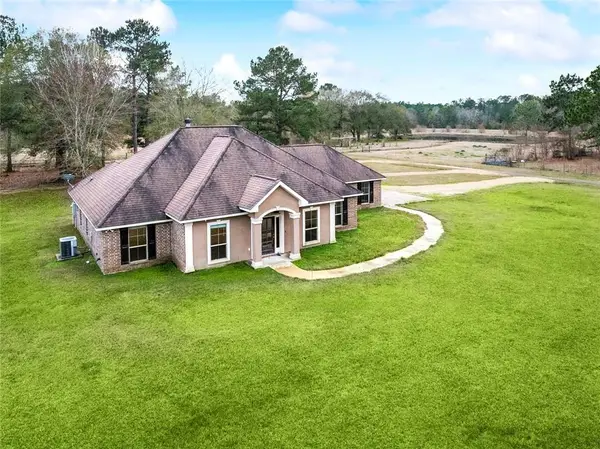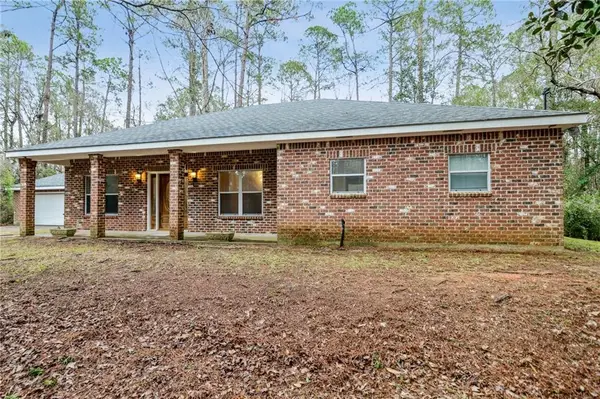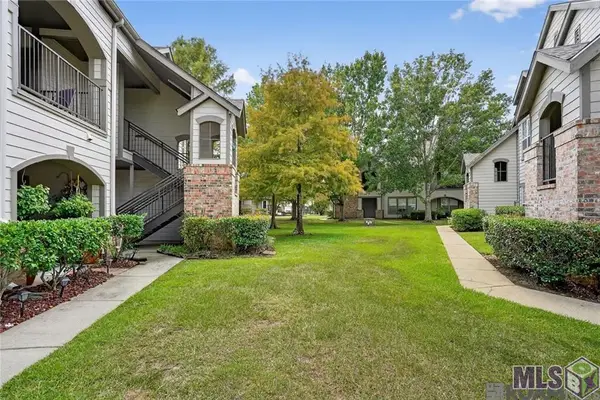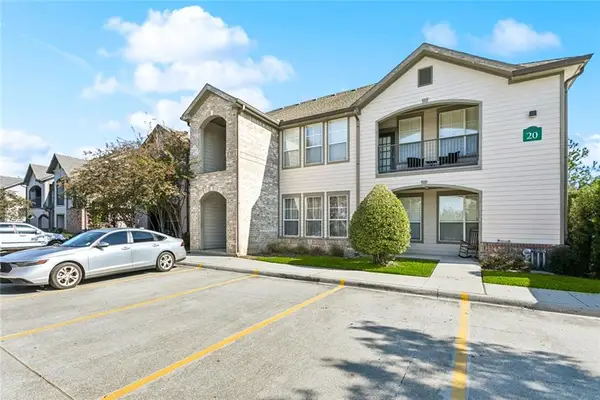3017 Red Admiral Drive, Covington, LA 70433
Local realty services provided by:Better Homes and Gardens Real Estate Rhodes Realty
3017 Red Admiral Drive,Covington, LA 70433
$399,000
- 3 Beds
- 2 Baths
- 1,805 sq. ft.
- Single family
- Active
Listed by: gayle sisk
Office: reve, realtors
MLS#:RANO2521971
Source:LA_RAAMLS
Price summary
- Price:$399,000
- Price per sq. ft.:$165.08
- Monthly HOA dues:$54.17
About this home
This precious home is under 2 years old and better than new!! Walk in and fall in love with all of the extras this home has to offer: no carpet; luxury vinyl plank flooring in all living areas and bedrooms; open floor plan with large den with 2 ceiling fans and coffered ceiling opens to the dining area and fabulous kitchen with large island (additional storage below), quartz countertops, subway tile backsplash, stainless hood; stainless appliances including gas range with griddle and walk-in pantry. Blinds on all windows in living areas as well as bedrooms; primary suite features tray ceiling with coffered ceiling and a barn door opening to the bath with a stand alone tub with picture frame molding surround, large tiled shower, dual vanities and large closet. Covered patio overlooks the rear yard. Additional amenities include gutters, security system, full irrigation system. Home is located in flood zone "C". Call today to see this just like new home with all the added amenities!
Contact an agent
Home facts
- Year built:2023
- Listing ID #:RANO2521971
- Added:115 day(s) ago
- Updated:January 23, 2026 at 05:02 PM
Rooms and interior
- Bedrooms:3
- Total bathrooms:2
- Full bathrooms:2
- Living area:1,805 sq. ft.
Heating and cooling
- Cooling:Central Air
- Heating:Central Heat
Structure and exterior
- Roof:Composition
- Year built:2023
- Building area:1,805 sq. ft.
- Lot area:0.12 Acres
Finances and disclosures
- Price:$399,000
- Price per sq. ft.:$165.08
New listings near 3017 Red Admiral Drive
- New
 $1,100,000Active3 beds 2 baths1,844 sq. ft.
$1,100,000Active3 beds 2 baths1,844 sq. ft.15488 Lake Ramsey Road, Covington, LA 70435
MLS# 2539169Listed by: NOLA LIVING REALTY - New
 $265,000Active3 beds 2 baths1,850 sq. ft.
$265,000Active3 beds 2 baths1,850 sq. ft.102 Woodland Drive, Covington, LA 70433
MLS# 2539686Listed by: TCK REALTY LLC - Coming Soon
 $1,490,000Coming Soon5 beds 5 baths
$1,490,000Coming Soon5 beds 5 baths1356 River Club Drive, Covington, LA 70433
MLS# NO2539603Listed by: WEICHERT REALTORS, LOESCHER PR  $102,000Active1 beds 1 baths650 sq. ft.
$102,000Active1 beds 1 baths650 sq. ft.350 Emerald Forest Blvd #6104, Covington, LA 70433
MLS# BR2025022334Listed by: COLDWELL BANKER ONE $156,900Active2 beds 2 baths1,201 sq. ft.
$156,900Active2 beds 2 baths1,201 sq. ft.350 Emerald Forest Boulevard #25104, Covington, LA 70433
MLS# NO2460360Listed by: REMAX ALLIANCE $244,500Active3 beds 4 baths1,607 sq. ft.
$244,500Active3 beds 4 baths1,607 sq. ft.19336 Riverview Court #540, Covington, LA 70433
MLS# NO2496913Listed by: CRESCENT SOTHEBY'S INTL REALTY $109,000Active1 beds 1 baths859 sq. ft.
$109,000Active1 beds 1 baths859 sq. ft.350 Emerald Forest Boulevard #15103, Covington, LA 70433
MLS# NO2526206Listed by: BERKSHIRE HATHAWAY HOMESERVICES PREFERRED, REALTOR $139,000Active2 beds 2 baths1,100 sq. ft.
$139,000Active2 beds 2 baths1,100 sq. ft.350 Emerald Forest Boulevard #2201, Covington, LA 70433
MLS# NO2529237Listed by: KELLER WILLIAMS REALTY SERVICES $133,000Active1 beds 1 baths791 sq. ft.
$133,000Active1 beds 1 baths791 sq. ft.350 Emerald Forest Boulevard #19203, Covington, LA 70433
MLS# NO2529916Listed by: UNITED REAL ESTATE PARTNERS $108,000Active1 beds 1 baths853 sq. ft.
$108,000Active1 beds 1 baths853 sq. ft.350 Emerald Forest Boulevard #20102, Covington, LA 70433
MLS# NO2530082Listed by: COLDWELL BANKER TEC
