306 Autumn Woods Drive, Covington, LA 70433
Local realty services provided by:Better Homes and Gardens Real Estate Rhodes Realty
306 Autumn Woods Drive,Covington, LA 70433
$320,000Last list price
- 3 Beds
- 2 Baths
- - sq. ft.
- Single family
- Sold
Listed by: candy modeen, melody barousse
Office: mcenery residential, llc.
MLS#:2524122
Source:LA_GSREIN
Sorry, we are unable to map this address
Price summary
- Price:$320,000
- Monthly HOA dues:$28.17
About this home
Welcome to 306 Autumn Woods Drive, a lightly lived-in beauty in Barkley Parc subdivision! This updated home is move-in ready, featuring designer lighting, fresh wall colors, and elegant custom draperies. Window treatments include plantation shutters in all the bedrooms as well as designer shades in the living areas! The inviting floor plan offers both comfort and style, perfect for everyday living or entertaining! Step outside to a spacious brick patio, ideal for outdoor dining, relaxing, or hosting gatherings. Residents of Barkley Parc enjoy community amenities including a playground and sparkling pool, plus the unbeatable convenience of being just a short golf cart or bike ride away from Covington's downtown shops, dining, and entertainment. Don't miss this opportunity to call this stylish Covington home yours!
Contact an agent
Home facts
- Year built:2007
- Listing ID #:2524122
- Added:52 day(s) ago
- Updated:November 23, 2025 at 07:41 AM
Rooms and interior
- Bedrooms:3
- Total bathrooms:2
- Full bathrooms:2
Heating and cooling
- Cooling:1 Unit, Central Air
- Heating:Central, Heating
Structure and exterior
- Roof:Shingle
- Year built:2007
Schools
- Elementary school:www.stpsb.org
Utilities
- Water:Public
- Sewer:Public Sewer
Finances and disclosures
- Price:$320,000
New listings near 306 Autumn Woods Drive
- New
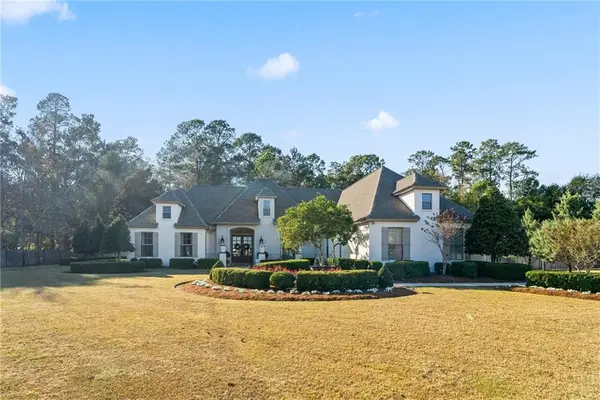 $1,249,000Active4 beds 4 baths4,032 sq. ft.
$1,249,000Active4 beds 4 baths4,032 sq. ft.130 Tchefuncta South Drive, Covington, LA 70433
MLS# NO2526801Listed by: THE SOUTHERN COLLECTION, LLC - New
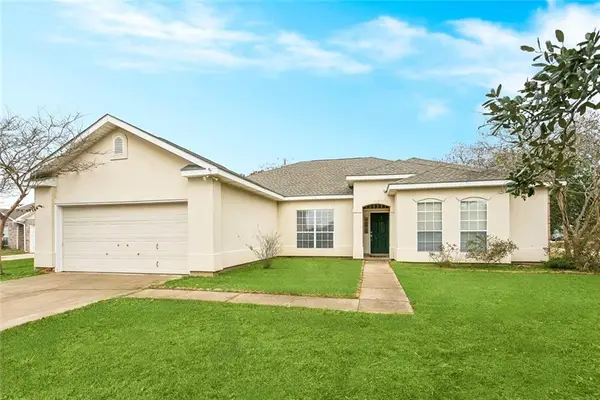 $299,000Active4 beds 3 baths2,433 sq. ft.
$299,000Active4 beds 3 baths2,433 sq. ft.400 Pony Court, Covington, LA 70435
MLS# 2532085Listed by: JPAR GULF SOUTH - New
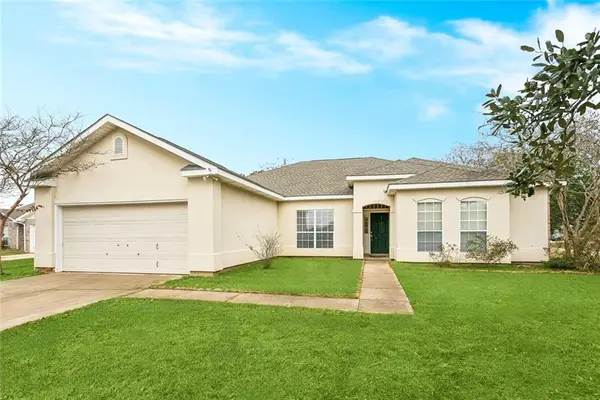 $299,000Active4 beds 3 baths2,433 sq. ft.
$299,000Active4 beds 3 baths2,433 sq. ft.400 Pony Court, Covington, LA 70435
MLS# NO2532085Listed by: JPAR GULF SOUTH - New
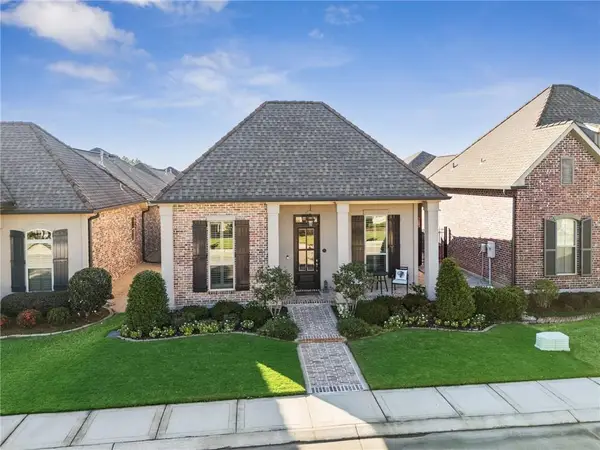 $449,900Active3 beds 2 baths1,902 sq. ft.
$449,900Active3 beds 2 baths1,902 sq. ft.520 Rue Jardins Street, Covington, LA 70433
MLS# 2528367Listed by: CRESCENT SOTHEBY'S INTL REALTY - New
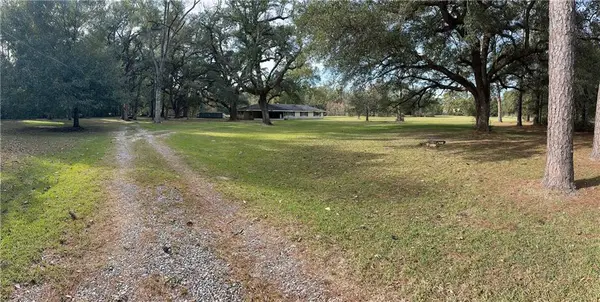 $2,178,000Active4 Acres
$2,178,000Active4 Acres0 Highway 1077 Highway, Covington, LA 70435
MLS# 2531916Listed by: KPG REALTY, LLC - New
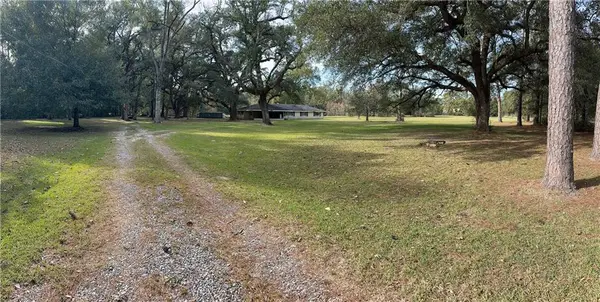 $2,178,000Active4 Acres
$2,178,000Active4 Acres0 Highway 1077 Highway, Covington, LA 70435
MLS# NO2531916Listed by: KPG REALTY, LLC - New
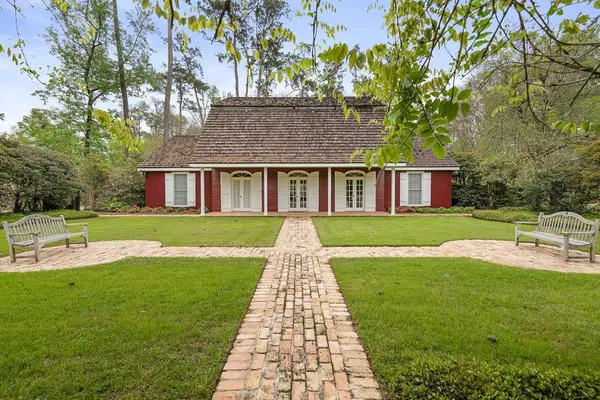 $650,000Active1 beds 3 baths2,281 sq. ft.
$650,000Active1 beds 3 baths2,281 sq. ft.34 Oaklawn Drive, Covington, LA 70433
MLS# 2522702Listed by: CRESCENT SOTHEBY'S INTERNATIONAL REALTY - New
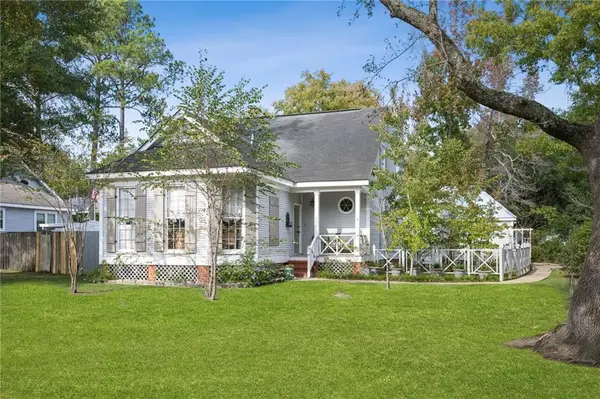 $289,000Active3 beds 3 baths1,380 sq. ft.
$289,000Active3 beds 3 baths1,380 sq. ft.700 Covington Point Drive, Covington, LA 70433
MLS# 2531408Listed by: BERKSHIRE HATHAWAY HOMESERVICES PREFERRED, REALTOR - Open Sun, 1 to 4pmNew
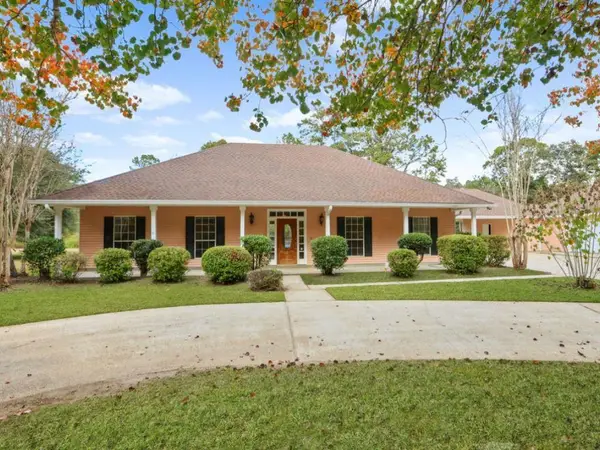 $400,000Active4 beds 4 baths2,289 sq. ft.
$400,000Active4 beds 4 baths2,289 sq. ft.23279 Lowe Davis Road, Covington, LA 70435
MLS# 2531904Listed by: PELICAN REALTY OF LOUISIANA, LLC - New
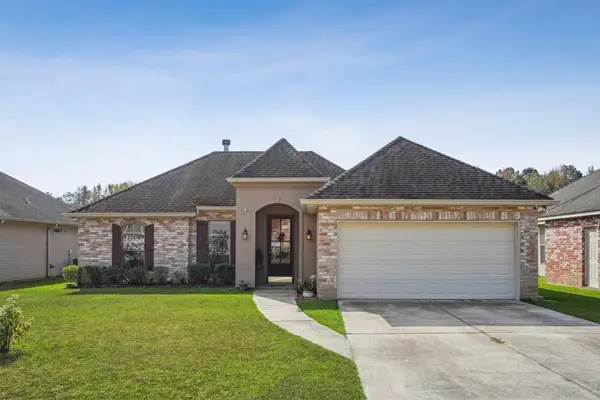 $255,000Active3 beds 2 baths1,460 sq. ft.
$255,000Active3 beds 2 baths1,460 sq. ft.263 Vintage Drive, Covington, LA 70433
MLS# 2531921Listed by: LATTER & BLUM (LATT27)
