307 W 10th Avenue, Covington, LA 70433
Local realty services provided by:Better Homes and Gardens Real Estate Rhodes Realty
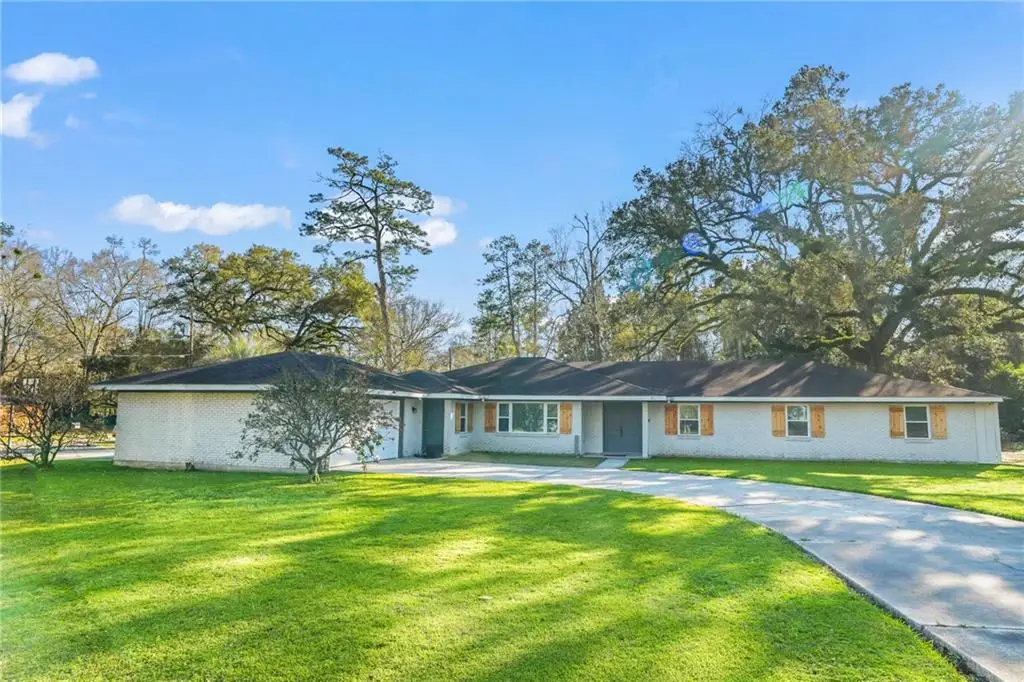
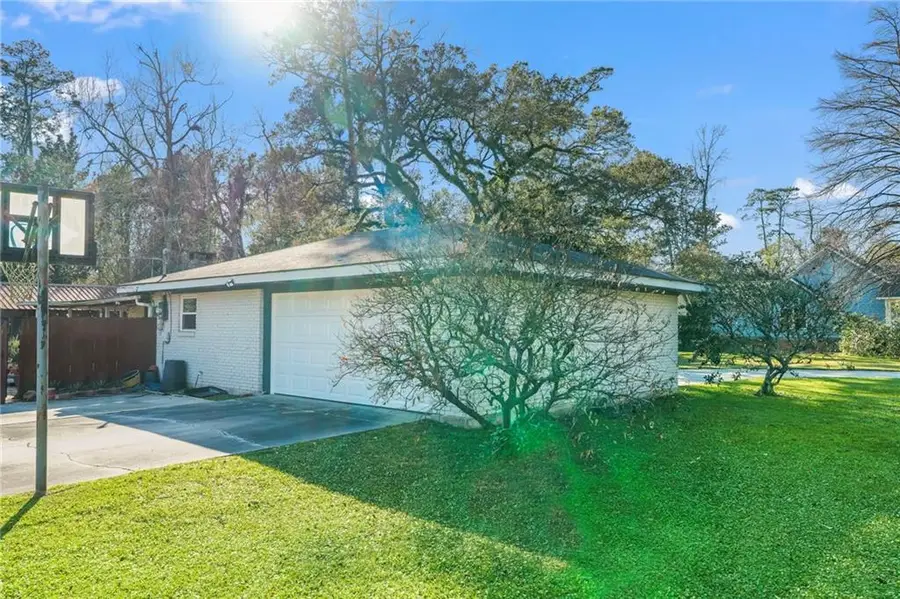
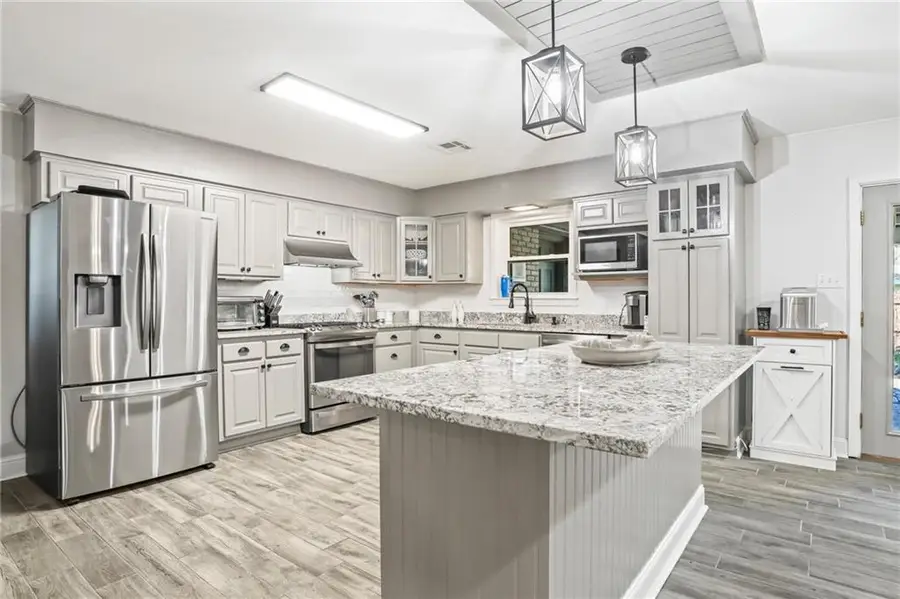
307 W 10th Avenue,Covington, LA 70433
$649,999
- 4 Beds
- 3 Baths
- 3,265 sq. ft.
- Single family
- Active
Listed by:joseph hollis
Office:homesmart realty south
MLS#:2490159
Source:LA_CLBOR
Price summary
- Price:$649,999
- Price per sq. ft.:$164.14
About this home
NEW PRICE ) In the Heart of Covington !!! This renovated home sits on 2.5 lots and it's a corner lot. All the rooms are spacious, including a bonus room which could be a 5th bedroom. Extra large kitchen area with an island which is open to the keeping room with a fireplace and SS appliances. The floorplan opens up to the living room and formal dining room. There is an office/study off the foyer from the front entrance. The home has gone through a major renovation with new tile floors, new paint, and remodeled bathrooms. The primary bath has a large walk in shower with a soaker tub. The countertops are new with granite and quartz. The remodel work has been extensive and it shows when you walk through the home. The garage is a drive through garage. The rear yard is great for entertaining including a screened in entertainment area with fire pit, bar, and TV area not included in the sq footage. Fruit trees and a beautiful oak tree. All of this near Downtown, schools, St Tammany hospital, I-12 and all the medical offices on Hwy 21. You can't ask for more - see it today.
Contact an agent
Home facts
- Year built:1971
- Listing Id #:2490159
- Added:160 day(s) ago
- Updated:August 14, 2025 at 03:03 PM
Rooms and interior
- Bedrooms:4
- Total bathrooms:3
- Full bathrooms:2
- Half bathrooms:1
- Living area:3,265 sq. ft.
Heating and cooling
- Cooling:Central Air
- Heating:Central, Heating
Structure and exterior
- Roof:Asphalt
- Year built:1971
- Building area:3,265 sq. ft.
Utilities
- Water:Public
- Sewer:Public Sewer
Finances and disclosures
- Price:$649,999
- Price per sq. ft.:$164.14
New listings near 307 W 10th Avenue
- New
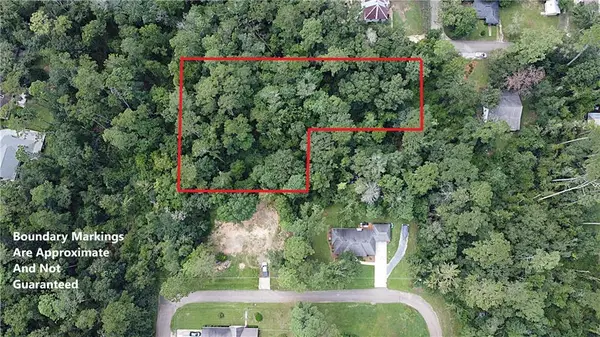 $295,000Active0.96 Acres
$295,000Active0.96 Acres603 E 2nd Avenue, Covington, LA 70433
MLS# 2516916Listed by: SMITH & CORE, INC. - New
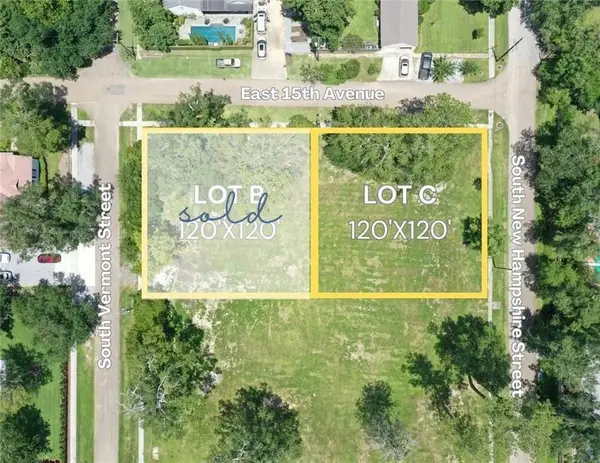 $599,000Active0.33 Acres
$599,000Active0.33 AcresS New Hampshire Street, Covington, LA 70433
MLS# 2516875Listed by: MCENERY RESIDENTIAL, LLC - New
 $370,000Active4 beds 2 baths2,239 sq. ft.
$370,000Active4 beds 2 baths2,239 sq. ft.1504 Dominic Drive, Covington, LA 70435
MLS# 2516879Listed by: KELLER WILLIAMS REALTY NEW ORLEANS - New
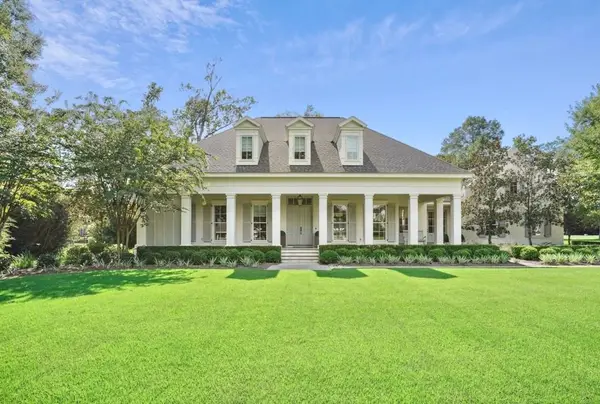 $1,900,000Active5 beds 4 baths4,943 sq. ft.
$1,900,000Active5 beds 4 baths4,943 sq. ft.21 Hummingbird Road, Covington, LA 70433
MLS# 2516520Listed by: REVE, REALTORS - New
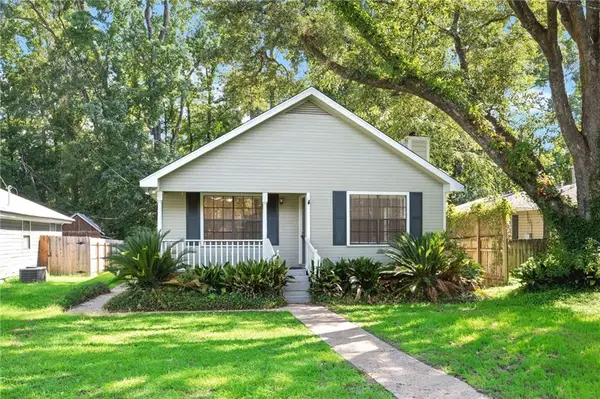 $199,000Active3 beds 2 baths1,399 sq. ft.
$199,000Active3 beds 2 baths1,399 sq. ft.1012 W 16th Avenue, Covington, LA 70433
MLS# 2515820Listed by: SMITH & CORE, INC. - New
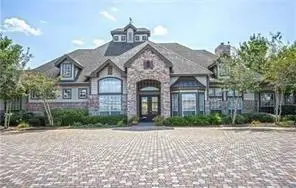 $148,500Active2 beds 2 baths1,200 sq. ft.
$148,500Active2 beds 2 baths1,200 sq. ft.350 Emerald Forest Blvd Boulevard #22105, Covington, LA 70433
MLS# 2514936Listed by: DEMPSEY ROGERS, INC. - New
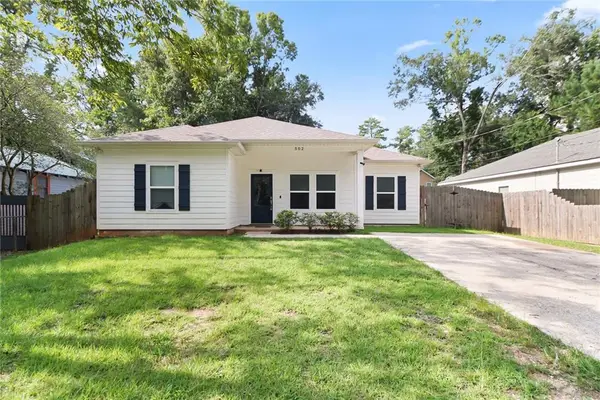 $255,000Active3 beds 2 baths1,401 sq. ft.
$255,000Active3 beds 2 baths1,401 sq. ft.502 E Magee Street, Covington, LA 70433
MLS# 2516464Listed by: NOLA LIVING REALTY - New
 $359,000Active3 beds 2 baths1,992 sq. ft.
$359,000Active3 beds 2 baths1,992 sq. ft.73690 Penn Mill Road, Covington, LA 70435
MLS# 2515082Listed by: HOMESMART REALTY SOUTH - New
 $335,000Active4 beds 2 baths1,858 sq. ft.
$335,000Active4 beds 2 baths1,858 sq. ft.73698 Penn Mill Road, Covington, LA 70435
MLS# 2515087Listed by: HOMESMART REALTY SOUTH - New
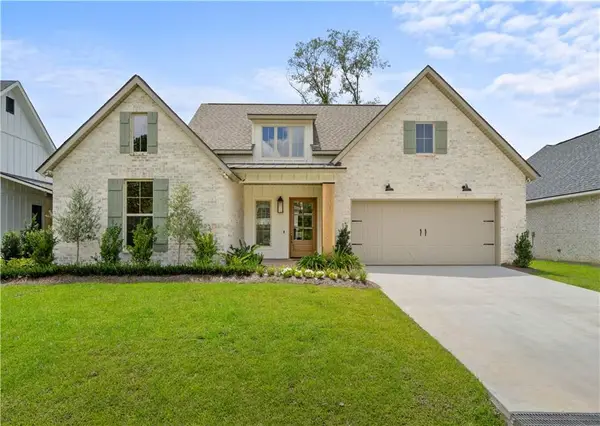 $613,000Active4 beds 3 baths2,388 sq. ft.
$613,000Active4 beds 3 baths2,388 sq. ft.5044 Twin River Place, Covington, LA 70433
MLS# 2516513Listed by: LATTER & BLUM (LATT15)
