335 Saw Grass Loop, Covington, LA 70435
Local realty services provided by:Better Homes and Gardens Real Estate Rhodes Realty
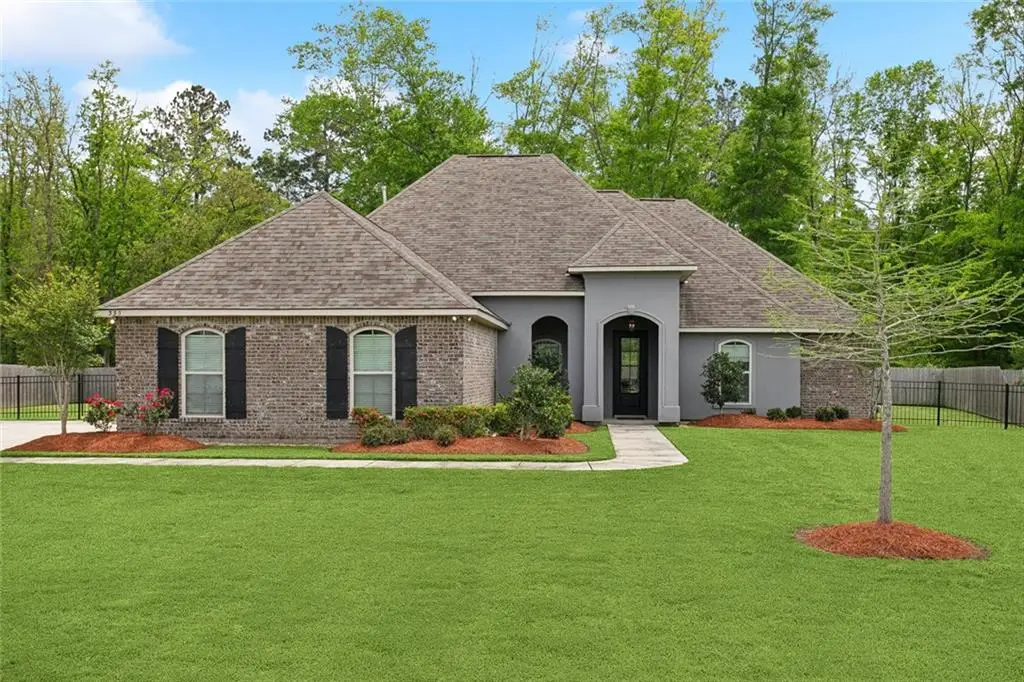
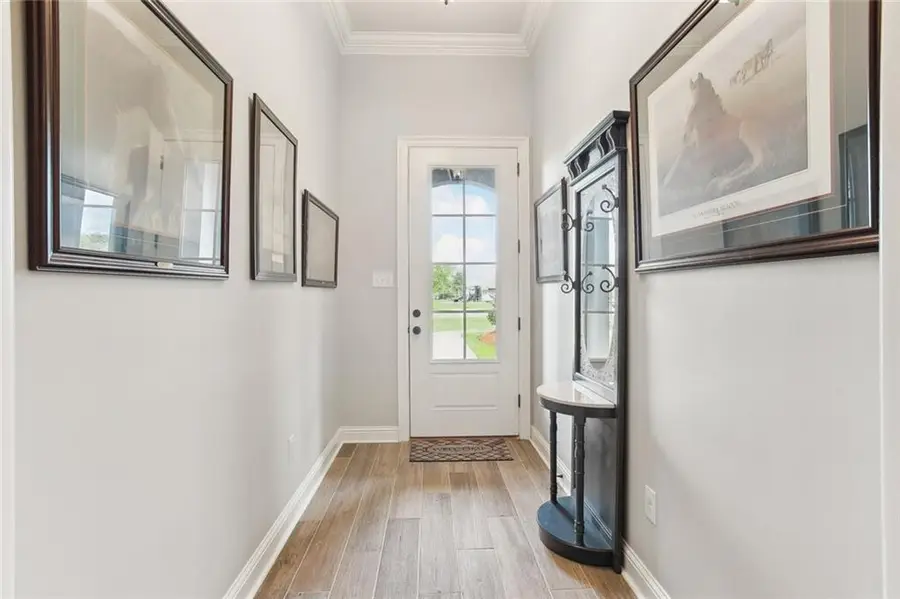
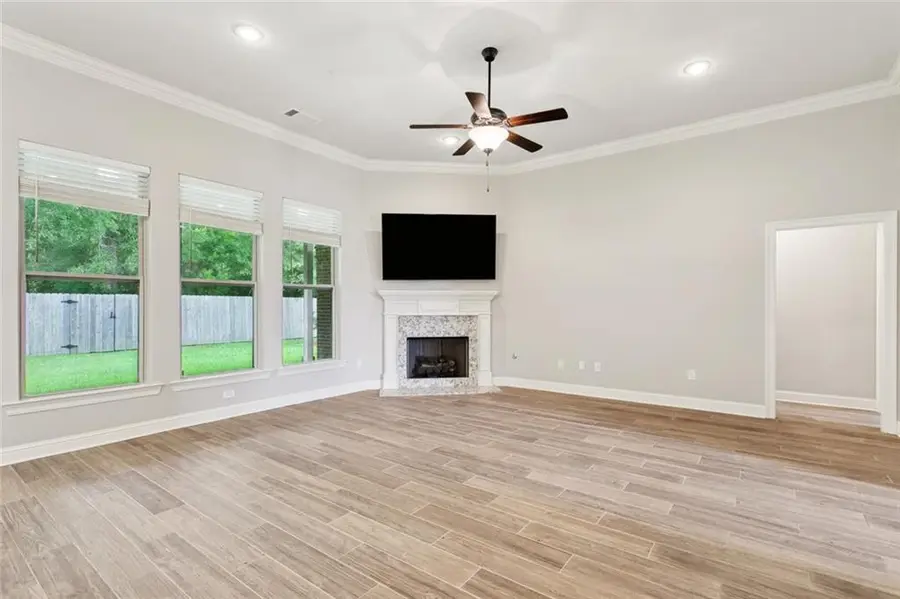
335 Saw Grass Loop,Covington, LA 70435
$432,000
- 4 Beds
- 3 Baths
- 2,343 sq. ft.
- Single family
- Active
Listed by:stephanie villani
Office:latter & blum (latt27)
MLS#:2494988
Source:LA_CLBOR
Price summary
- Price:$432,000
- Price per sq. ft.:$133.21
- Monthly HOA dues:$83.33
About this home
This stunning brick home features an open floor plan, move-in ready condition and great location in the subdivision! The living room with wood plank tile floors and crown molding has a corner fireplace for cozy winter evenings. The gorgeous kitchen is equipped with 3 cm quartz counters, stainless steel appliances including a gas stove and a new dishwasher, under cabinet lighting and a spacious pantry. Retreat to the elegant primary suite offering a spa-like bath with a soaking tub, separate glass-enclosed shower, dual sinks, and a huge walk-in closet with direct access to the laundry room. Two guest bedrooms share a bathroom with separate sinks for each bedroom, and this could also function as a secondary primary suite. The fourth bedroom is located next to its own private bathroom. Designed for energy efficiency and comfort, this home has many upgrades including quartz bathroom vanities and fireplace surround, tankless water heater, blinds on all windows and upgraded insulation in the attic. Refrigerator, washer and dryer will remain. As you enter from the double garage, there is a drop zone in the mud room. It also has an automatic dog door going to the back patio and the large back yard is completely fenced. It is located across from the neighborhood playground and the yard backs up to green space. The subdivision also has a community pool, lake and walking paths. This home is minutes from I-12, shopping and restaurants.
Contact an agent
Home facts
- Year built:2019
- Listing Id #:2494988
- Added:132 day(s) ago
- Updated:August 15, 2025 at 12:08 AM
Rooms and interior
- Bedrooms:4
- Total bathrooms:3
- Full bathrooms:3
- Living area:2,343 sq. ft.
Heating and cooling
- Cooling:1 Unit, Central Air
- Heating:Central, Heating
Structure and exterior
- Roof:Shingle
- Year built:2019
- Building area:2,343 sq. ft.
Utilities
- Water:Public
- Sewer:Public Sewer
Finances and disclosures
- Price:$432,000
- Price per sq. ft.:$133.21
New listings near 335 Saw Grass Loop
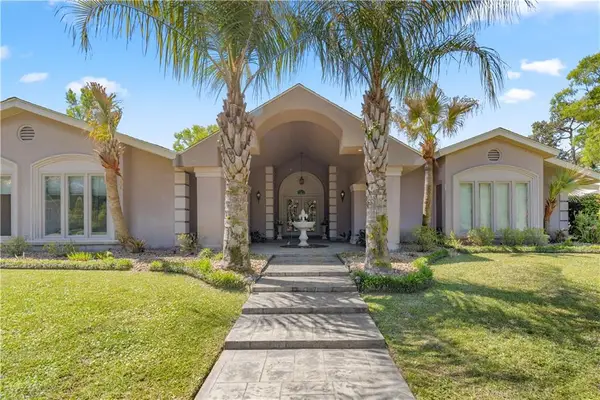 $1,385,000Active4 beds 4 baths4,543 sq. ft.
$1,385,000Active4 beds 4 baths4,543 sq. ft.17239 Three Rivers Road, Covington, LA 70435
MLS# 2491712Listed by: NOLA LIVING REALTY- New
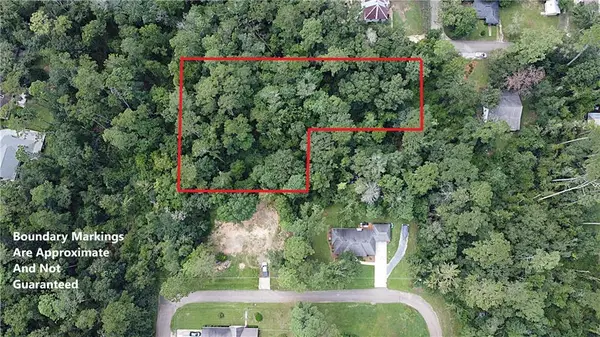 $295,000Active0.96 Acres
$295,000Active0.96 Acres603 E 2nd Avenue, Covington, LA 70433
MLS# 2516916Listed by: SMITH & CORE, INC. - New
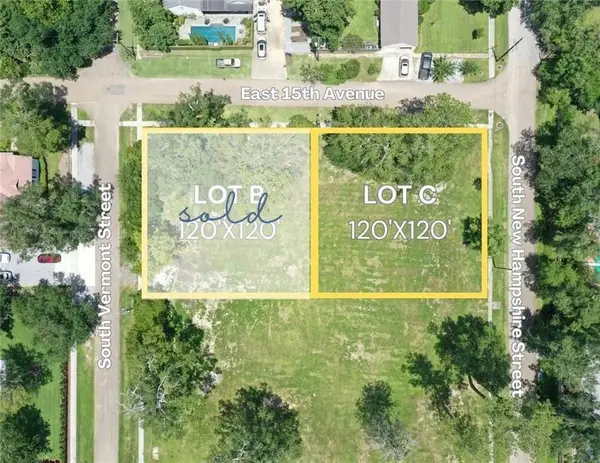 $599,000Active0.33 Acres
$599,000Active0.33 AcresS New Hampshire Street, Covington, LA 70433
MLS# 2516875Listed by: MCENERY RESIDENTIAL, LLC - New
 $370,000Active4 beds 2 baths2,239 sq. ft.
$370,000Active4 beds 2 baths2,239 sq. ft.1504 Dominic Drive, Covington, LA 70435
MLS# 2516879Listed by: KELLER WILLIAMS REALTY NEW ORLEANS - New
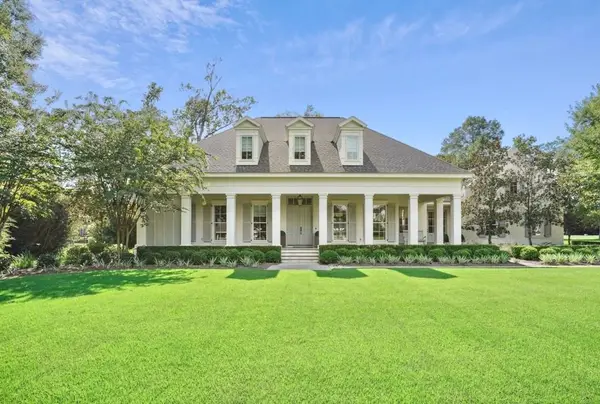 $1,900,000Active5 beds 4 baths4,943 sq. ft.
$1,900,000Active5 beds 4 baths4,943 sq. ft.21 Hummingbird Road, Covington, LA 70433
MLS# 2516520Listed by: REVE, REALTORS - New
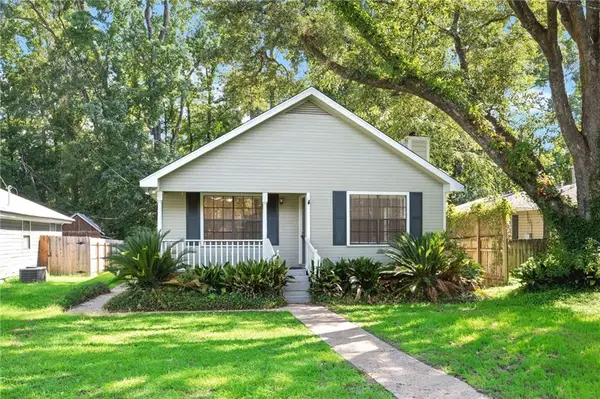 $199,000Active3 beds 2 baths1,399 sq. ft.
$199,000Active3 beds 2 baths1,399 sq. ft.1012 W 16th Avenue, Covington, LA 70433
MLS# 2515820Listed by: SMITH & CORE, INC. - New
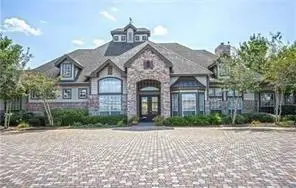 $148,500Active2 beds 2 baths1,200 sq. ft.
$148,500Active2 beds 2 baths1,200 sq. ft.350 Emerald Forest Blvd Boulevard #22105, Covington, LA 70433
MLS# 2514936Listed by: DEMPSEY ROGERS, INC. - New
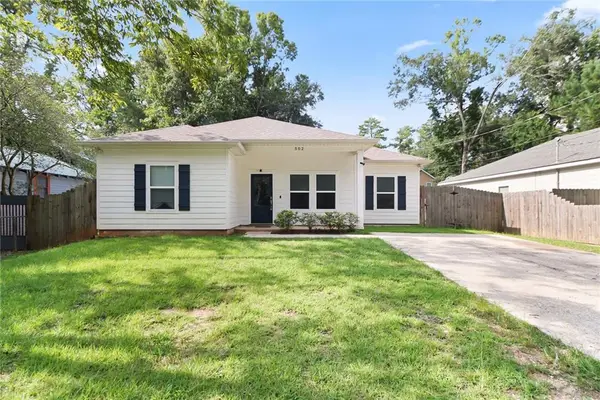 $255,000Active3 beds 2 baths1,401 sq. ft.
$255,000Active3 beds 2 baths1,401 sq. ft.502 E Magee Street, Covington, LA 70433
MLS# 2516464Listed by: NOLA LIVING REALTY - New
 $359,000Active3 beds 2 baths1,992 sq. ft.
$359,000Active3 beds 2 baths1,992 sq. ft.73690 Penn Mill Road, Covington, LA 70435
MLS# 2515082Listed by: HOMESMART REALTY SOUTH - New
 $335,000Active4 beds 2 baths1,858 sq. ft.
$335,000Active4 beds 2 baths1,858 sq. ft.73698 Penn Mill Road, Covington, LA 70435
MLS# 2515087Listed by: HOMESMART REALTY SOUTH
