4 Riverdale Drive, Covington, LA 70433
Local realty services provided by:Better Homes and Gardens Real Estate Lindsey Realty
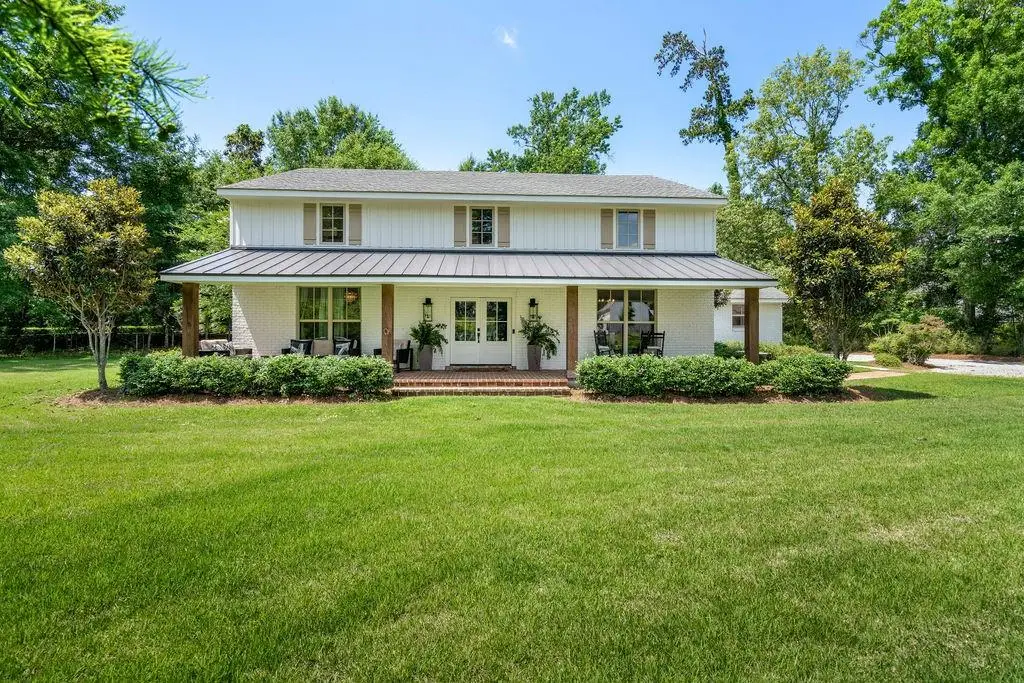
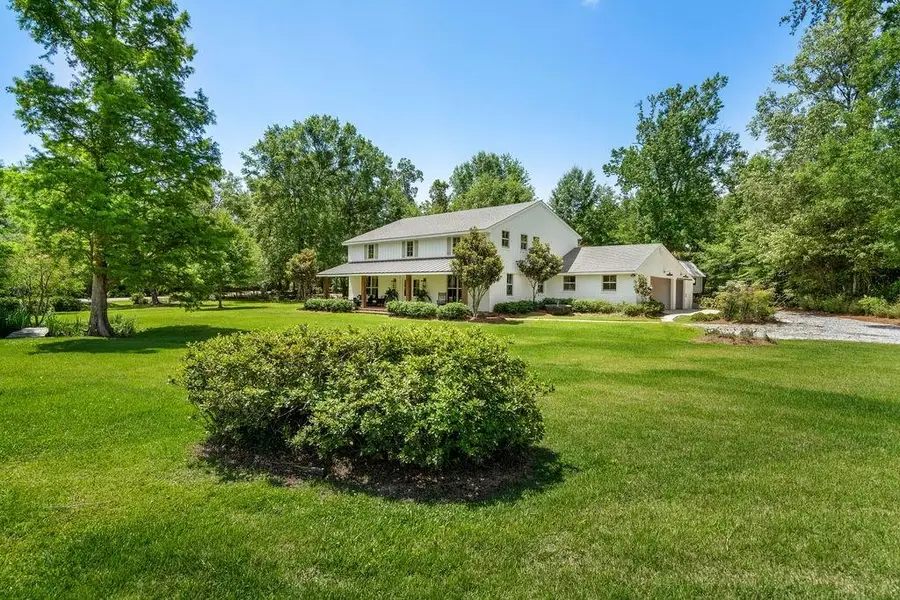
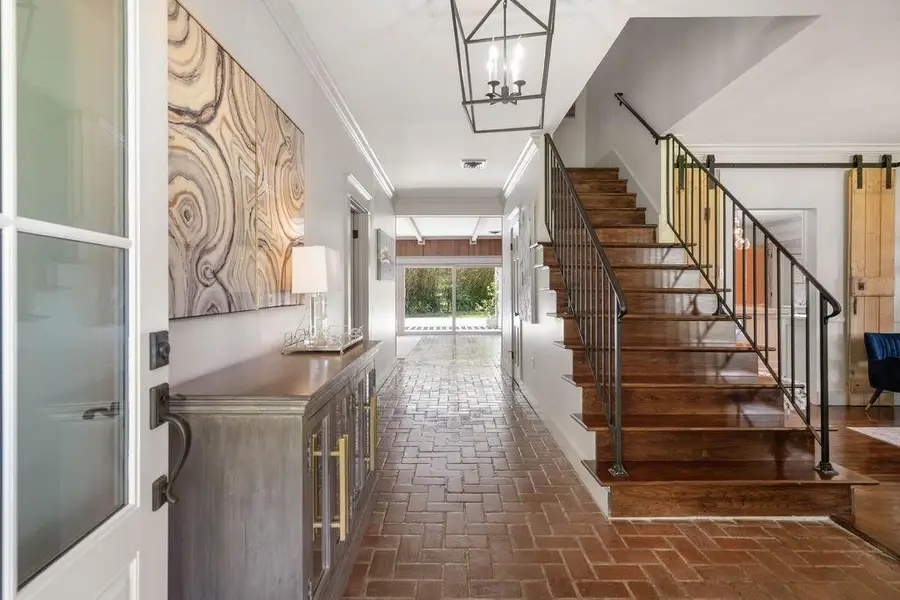
4 Riverdale Drive,Covington, LA 70433
$945,000
- 5 Beds
- 5 Baths
- 3,926 sq. ft.
- Single family
- Active
Listed by:candy modeen
Office:mcenery residential, llc.
MLS#:2502273
Source:LA_GSREIN
Price summary
- Price:$945,000
- Price per sq. ft.:$191.18
- Monthly HOA dues:$325
About this home
Beautifully renovated and loved, 4 Riverdale Drive is a rare offering in coveted Tchefuncta Club Estates! Situated on a lovely, landscaped .77 acre lot, this 5 bed, 3 full and 2 half-bath home blends an elevated design with comfort and effortless livability! Extensive renovations completed in 2013–2014 transformed the main level, introducing streamlined millwork, all new windows and doors, with sophisticated and playful lighting. The kitchen is both beautiful, classic, and functional, created for one who loves to cook! Features include custom cabinetry, quartz countertops, a full suite of Viking appliances, walk-in pantry, and side-by-side full-size refrigerator and freezer. The primary suite boasts a spa-quality bath with a BainUltra tub, floating dual vanity, and seamless glass walk-in shower. Upstairs, a 2018 renovation includes two additional guest bedrooms, a second living area and redesigned full baths. The outdoor living was elevated in 2022 with the addition of an outdoor kitchen, complete with Caesar Stone counters, stainless cabinetry, commercial-grade grill and vent hood, beverage cooler, and integrated sink. A custom playhouse with underneath storage and a dedicated golf cart garage further enhance the grounds. Additional updates include a 2018 roof, updated HVAC systems, tankless water heater, foam-insulated attic, and curated landscaping and hardscape. Original cypress wall paneling in the living room and solid pine porch columns speak to the home’s architectural integrity. Located in preferred Flood Zone B, with a TCE monthly utility fee of $325 covering security, water, sewage, garbage, recycling, and administration. Annual Capital Contribution is $950. Membership in Tchefuncta Country Club is available with full service club, 18 hole golf course, tennis, pickleball and pool facilities. The community offers water access via Lake Emfred, playgrounds, and a marina for boat storage. A turnkey property in one of Louisiana’s most established and sought-after private communities.
Contact an agent
Home facts
- Year built:1962
- Listing Id #:2502273
- Added:89 day(s) ago
- Updated:August 15, 2025 at 03:23 PM
Rooms and interior
- Bedrooms:5
- Total bathrooms:5
- Full bathrooms:3
- Half bathrooms:2
- Living area:3,926 sq. ft.
Heating and cooling
- Cooling:2 Units, Central Air
- Heating:Central, Heating, Multiple Heating Units
Structure and exterior
- Roof:Metal, Shingle
- Year built:1962
- Building area:3,926 sq. ft.
- Lot area:0.77 Acres
Schools
- Elementary school:www.stpsb.org
Utilities
- Water:Public
- Sewer:Public Sewer
Finances and disclosures
- Price:$945,000
- Price per sq. ft.:$191.18
New listings near 4 Riverdale Drive
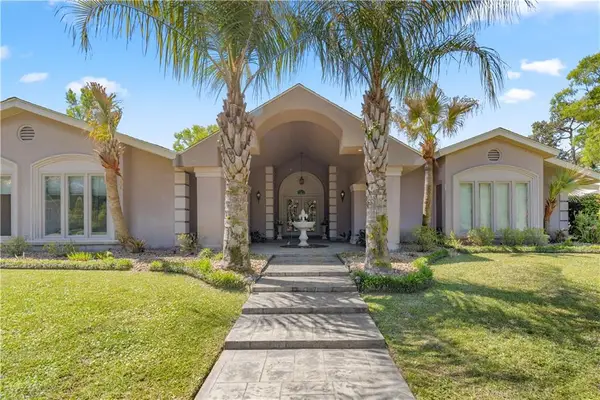 $1,385,000Active4 beds 4 baths4,543 sq. ft.
$1,385,000Active4 beds 4 baths4,543 sq. ft.17239 Three Rivers Road, Covington, LA 70435
MLS# 2491712Listed by: NOLA LIVING REALTY- New
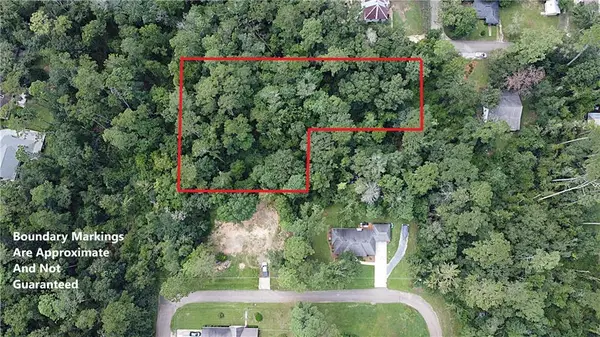 $295,000Active0.96 Acres
$295,000Active0.96 Acres603 E 2nd Avenue, Covington, LA 70433
MLS# 2516916Listed by: SMITH & CORE, INC. - New
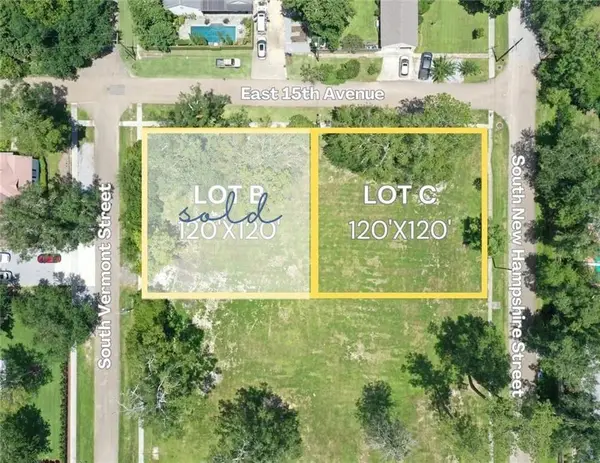 $599,000Active0.33 Acres
$599,000Active0.33 AcresS New Hampshire Street, Covington, LA 70433
MLS# 2516875Listed by: MCENERY RESIDENTIAL, LLC - New
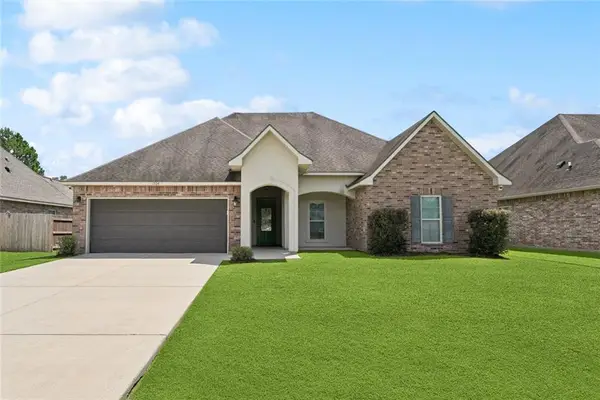 $370,000Active4 beds 2 baths2,239 sq. ft.
$370,000Active4 beds 2 baths2,239 sq. ft.1504 Dominic Drive, Covington, LA 70435
MLS# 2516879Listed by: KELLER WILLIAMS REALTY NEW ORLEANS - New
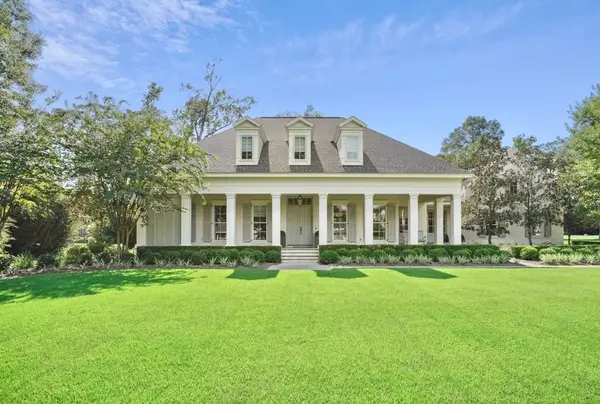 $1,900,000Active5 beds 4 baths4,943 sq. ft.
$1,900,000Active5 beds 4 baths4,943 sq. ft.21 Hummingbird Road, Covington, LA 70433
MLS# 2516520Listed by: REVE, REALTORS - New
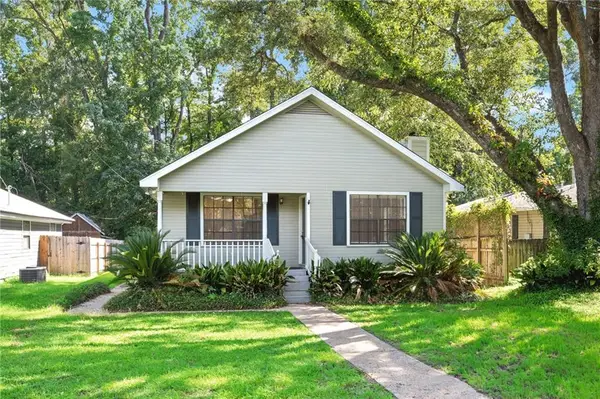 $199,000Active3 beds 2 baths1,399 sq. ft.
$199,000Active3 beds 2 baths1,399 sq. ft.1012 W 16th Avenue, Covington, LA 70433
MLS# 2515820Listed by: SMITH & CORE, INC. - New
 $148,500Active2 beds 2 baths1,200 sq. ft.
$148,500Active2 beds 2 baths1,200 sq. ft.350 Emerald Forest Blvd Boulevard #22105, Covington, LA 70433
MLS# 2514936Listed by: DEMPSEY ROGERS, INC. - New
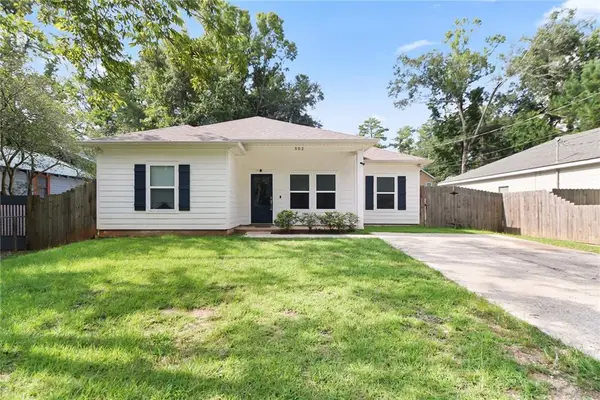 $255,000Active3 beds 2 baths1,401 sq. ft.
$255,000Active3 beds 2 baths1,401 sq. ft.502 E Magee Street, Covington, LA 70433
MLS# 2516464Listed by: NOLA LIVING REALTY - New
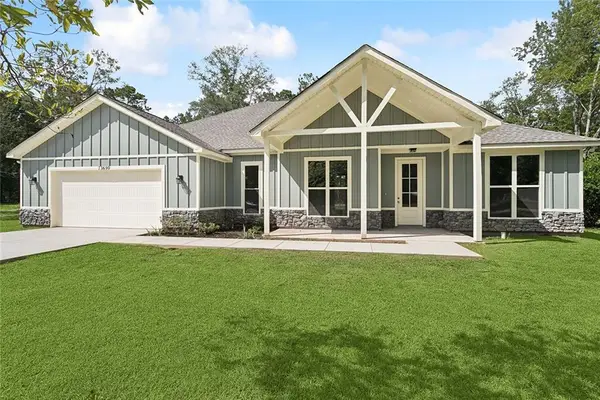 $359,000Active3 beds 2 baths1,992 sq. ft.
$359,000Active3 beds 2 baths1,992 sq. ft.73690 Penn Mill Road, Covington, LA 70435
MLS# 2515082Listed by: HOMESMART REALTY SOUTH - New
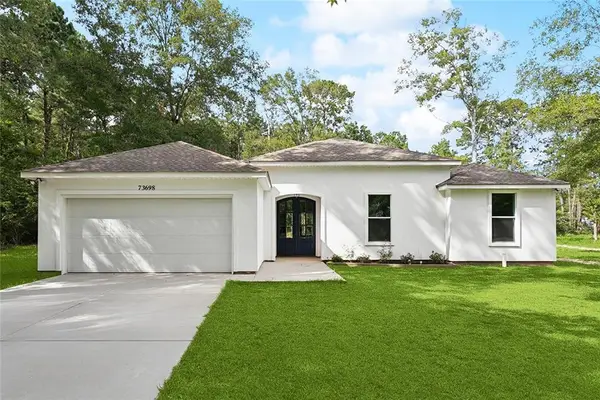 $335,000Active4 beds 2 baths1,858 sq. ft.
$335,000Active4 beds 2 baths1,858 sq. ft.73698 Penn Mill Road, Covington, LA 70435
MLS# 2515087Listed by: HOMESMART REALTY SOUTH
