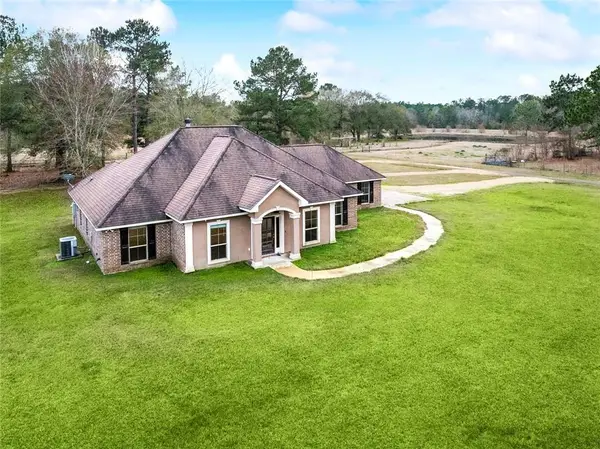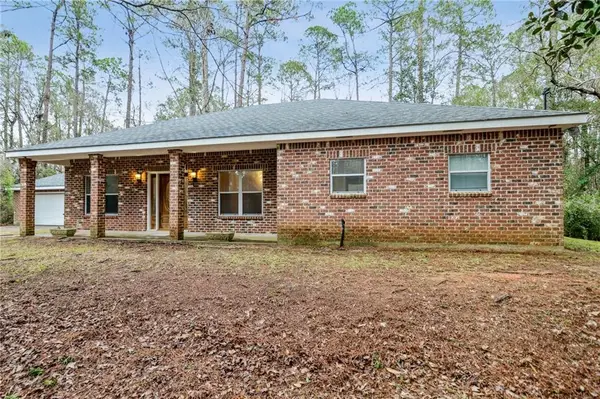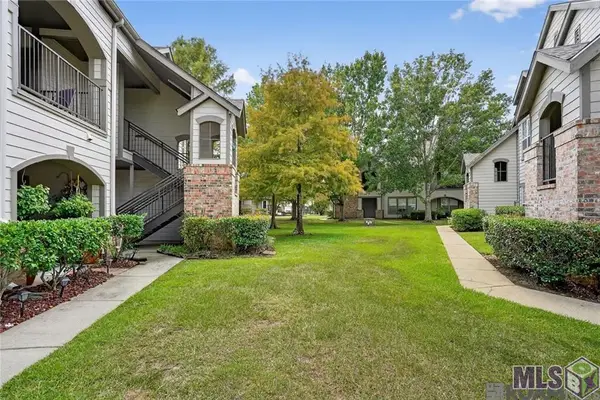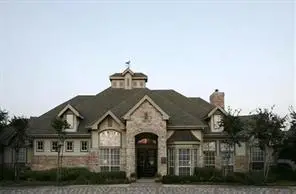401 Country Club Drive, Covington, LA 70433
Local realty services provided by:Better Homes and Gardens Real Estate Rhodes Realty
401 Country Club Drive,Covington, LA 70433
$2,710,000
- 3 Beds
- 4 Baths
- 4,708 sq. ft.
- Single family
- Active
Listed by: brent cordell, shannon ober
Office: kpg realty, llc.
MLS#:2520319
Source:LA_GSREIN
Price summary
- Price:$2,710,000
- Price per sq. ft.:$357.94
- Monthly HOA dues:$6.25
About this home
Rare opportunity to own a private estate on the deep Tchefuncte River in Covington Country Club. This property is originally a 1930's carriage house on the historic Shushan estate which underwent an extensive renovation and addition in 2004. Please see the attached amenities list which includes a private drive and gate, over 2 acres on the Tchefuncte River, large pool house with full kitchen, bath, and sauna, fireplace, pool with hot tub and splashpad. Home features a copper roof, Viking appliances, deep artesian well, high ceilings , stone and wood floors throughout, elevator, wine room, ceiling to floor water wall, floating staircase, custom lighting and cypress doors, custom cypress cabinets, copper roof, solid brick walls, and double sided brick fireplace. No expense was spared on the renovation of this exquisite home. No structure on the property has ever flooded and is not in a flood hazard zone. Property tour: http://bit.ly/4gafAES
Contact an agent
Home facts
- Year built:1930
- Listing ID #:2520319
- Added:138 day(s) ago
- Updated:January 23, 2026 at 05:49 PM
Rooms and interior
- Bedrooms:3
- Total bathrooms:4
- Full bathrooms:3
- Half bathrooms:1
- Living area:4,708 sq. ft.
Heating and cooling
- Cooling:3+ Units
- Heating:Central, Heating, Multiple Heating Units
Structure and exterior
- Roof:Metal
- Year built:1930
- Building area:4,708 sq. ft.
- Lot area:2.18 Acres
Utilities
- Water:Well
- Sewer:Public Sewer
Finances and disclosures
- Price:$2,710,000
- Price per sq. ft.:$357.94
New listings near 401 Country Club Drive
- New
 $1,100,000Active3 beds 2 baths1,844 sq. ft.
$1,100,000Active3 beds 2 baths1,844 sq. ft.15488 Lake Ramsey Road, Covington, LA 70435
MLS# 2539169Listed by: NOLA LIVING REALTY - New
 $265,000Active3 beds 2 baths1,850 sq. ft.
$265,000Active3 beds 2 baths1,850 sq. ft.102 Woodland Drive, Covington, LA 70433
MLS# 2539686Listed by: TCK REALTY LLC - Coming Soon
 $1,490,000Coming Soon5 beds 5 baths
$1,490,000Coming Soon5 beds 5 baths1356 River Club Drive, Covington, LA 70433
MLS# NO2539603Listed by: WEICHERT REALTORS, LOESCHER PR  $144,500Active2 beds 2 baths1,201 sq. ft.
$144,500Active2 beds 2 baths1,201 sq. ft.350 Emerald Forest Blvd #26103, Covington, LA 70433
MLS# BR2025011704Listed by: COLDWELL BANKER ONE $102,000Active1 beds 1 baths650 sq. ft.
$102,000Active1 beds 1 baths650 sq. ft.350 Emerald Forest Blvd #6104, Covington, LA 70433
MLS# BR2025022334Listed by: COLDWELL BANKER ONE $118,000Active1 beds 1 baths739 sq. ft.
$118,000Active1 beds 1 baths739 sq. ft.350 Emerald Forest Boulevard #18201, Covington, LA 70433
MLS# NO2448469Listed by: COMPASS COVINGTON (LATT27) $156,900Active2 beds 2 baths1,201 sq. ft.
$156,900Active2 beds 2 baths1,201 sq. ft.350 Emerald Forest Boulevard #25104, Covington, LA 70433
MLS# NO2460360Listed by: REMAX ALLIANCE $660,000Active3 beds 4 baths2,523 sq. ft.
$660,000Active3 beds 4 baths2,523 sq. ft.700 Cottage Lane, Covington, LA 70433
MLS# NO2483719Listed by: COMPASS MANDEVILLE (LATT15) $244,500Active3 beds 4 baths1,607 sq. ft.
$244,500Active3 beds 4 baths1,607 sq. ft.19336 Riverview Court #540, Covington, LA 70433
MLS# NO2496913Listed by: CRESCENT SOTHEBY'S INTL REALTY $130,000Active1 beds 1 baths816 sq. ft.
$130,000Active1 beds 1 baths816 sq. ft.350 Emerald Forest Boulevard #28109, Covington, LA 70433
MLS# NO2499420Listed by: KELLER WILLIAMS REALTY SERVICES
