42 Green Hills Drive, Covington, LA 70435
Local realty services provided by:Better Homes and Gardens Real Estate Rhodes Realty
42 Green Hills Drive,Covington, LA 70435
$475,000
- 3 Beds
- 3 Baths
- 3,215 sq. ft.
- Single family
- Active
Listed by: kellie osbon
Office: k2 realty llc.
MLS#:2527227
Source:LA_CLBOR
Price summary
- Price:$475,000
- Price per sq. ft.:$138.61
- Monthly HOA dues:$6.67
About this home
Nestled on 5 scenic acres overlooking a tranquil pond. Step inside to soaring ceilings, a cozy fireplace, and floor-to-ceiling windows that fill the home with natural light. The kitchen and breakfast area could be a chef’s dream, complete with a second fireplace and ready for your vision of high-end appliances and custom finishes. The primary suite features a new walk-in shower, soaking tub, dual vanities, and beautiful natural light. Spacious bedrooms with large walk-in closets. Every window showcases views of the pond or majestic live oaks, creating a stunning connection to nature. Enjoy trails under the oaks leading to the pond’s edge, where you’ll see deer, squirrels, and even neighboring horses. With no carpet, a pergola-covered, is full of potential. Land values average $36K/acre—add your personal touch and make this your showstopper! Roof is less than 10 years old, Septic pumped Oct/2025, ACs done Oct/2024. Well checked in August 2023! Termite contract in place. All it needs is your vision!
Contact an agent
Home facts
- Year built:1995
- Listing ID #:2527227
- Added:111 day(s) ago
- Updated:February 11, 2026 at 04:18 PM
Rooms and interior
- Bedrooms:3
- Total bathrooms:3
- Full bathrooms:2
- Half bathrooms:1
- Living area:3,215 sq. ft.
Heating and cooling
- Cooling:Central Air
- Heating:Central, Heating
Structure and exterior
- Roof:Shingle
- Year built:1995
- Building area:3,215 sq. ft.
- Lot area:5 Acres
Schools
- High school:stpgov.org
- Middle school:stpgov.org
- Elementary school:stpgov.org
Utilities
- Water:Well
- Sewer:Septic Tank
Finances and disclosures
- Price:$475,000
- Price per sq. ft.:$138.61
New listings near 42 Green Hills Drive
- New
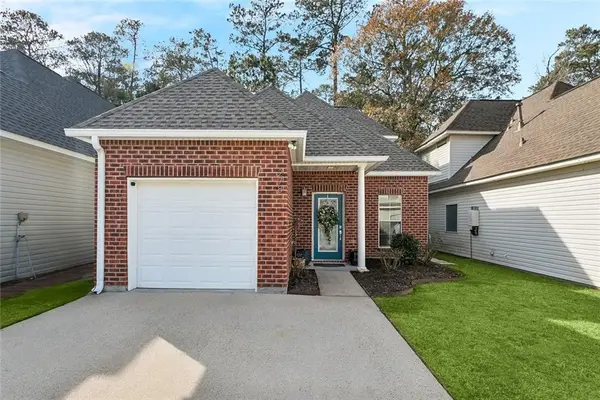 $259,000Active3 beds 3 baths1,484 sq. ft.
$259,000Active3 beds 3 baths1,484 sq. ft.278 Emerald Oaks Drive #4, Covington, LA 70433
MLS# 2539845Listed by: REGISTER REAL ESTATE, INC. - New
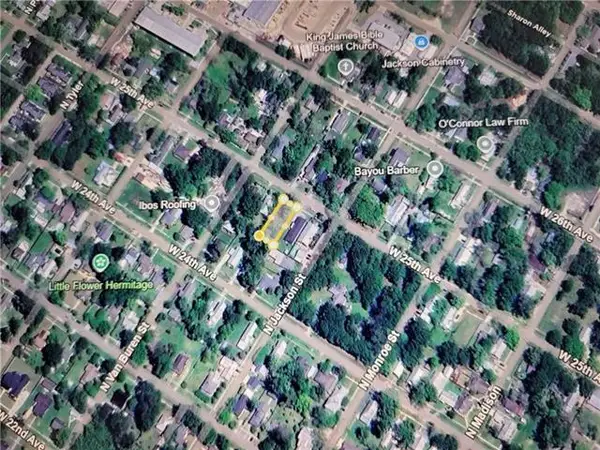 $149,000Active0.21 Acres
$149,000Active0.21 Acres415 W 25th Avenue, Covington, LA 70433
MLS# 2542530Listed by: KELLER WILLIAMS REALTY SERVICES - New
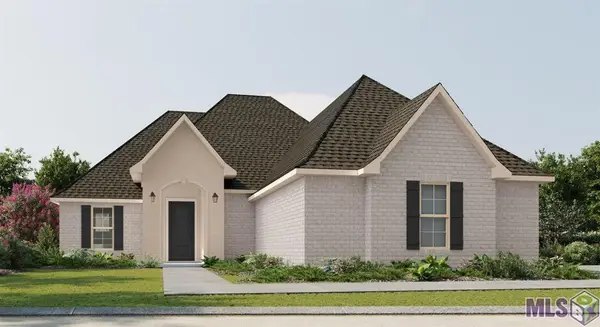 $419,631Active4 beds 2 baths2,280 sq. ft.
$419,631Active4 beds 2 baths2,280 sq. ft.676 Elk Ridge, Covington, LA 70435
MLS# NO2026002577Listed by: CICERO REALTY, LLC - New
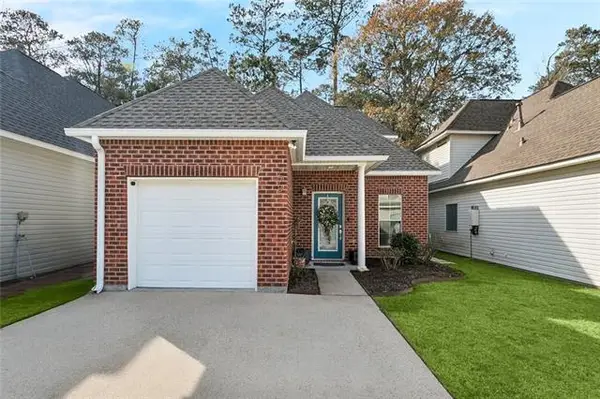 $259,000Active3 beds 3 baths1,484 sq. ft.
$259,000Active3 beds 3 baths1,484 sq. ft.278 Emerald Oaks Drive #4, Covington, LA 70433
MLS# NO2539845Listed by: REGISTER REAL ESTATE, INC. - New
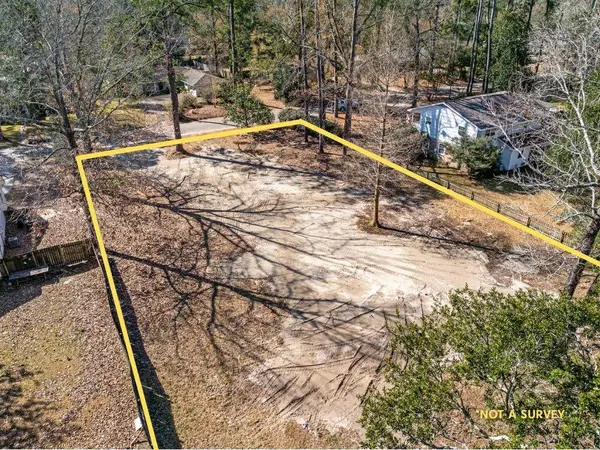 $195,000Active0.48 Acres
$195,000Active0.48 Acres139 Crepemyrtle Road, Covington, LA 70433
MLS# 2540551Listed by: GENERATIONS REALTY GROUP, LLC - New
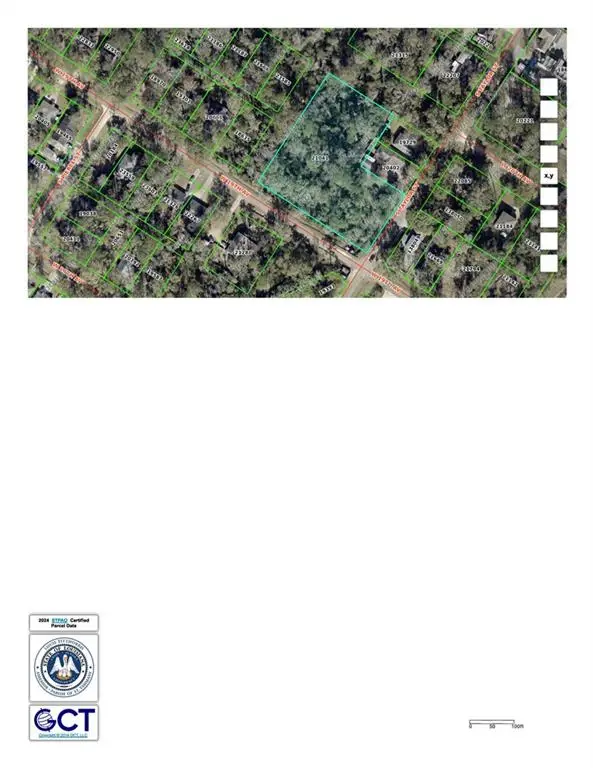 $49,500Active0.57 Acres
$49,500Active0.57 Acres00 W 19th Avenue, Covington, LA 70433
MLS# 2542133Listed by: KPG REALTY, LLC - New
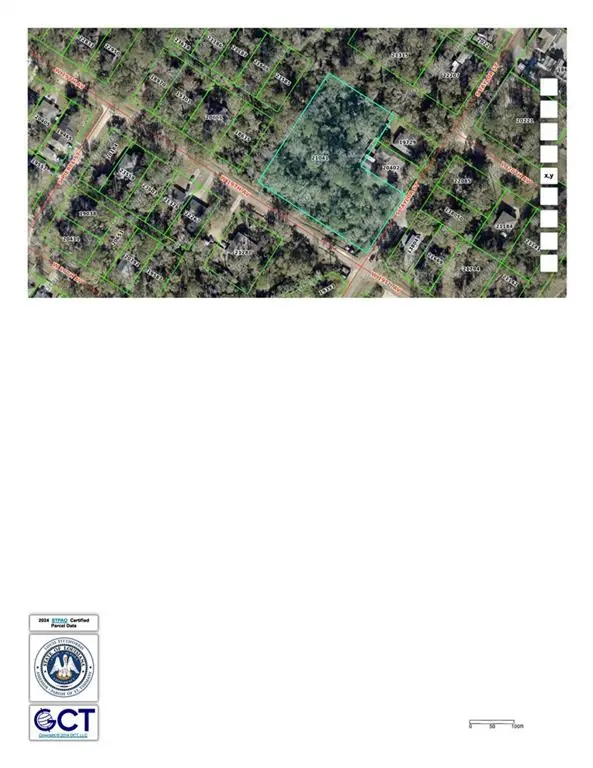 $44,900Active1.68 Acres
$44,900Active1.68 Acres00 W 19th Avenue, Covington, LA 70433
MLS# 2542136Listed by: KPG REALTY, LLC - New
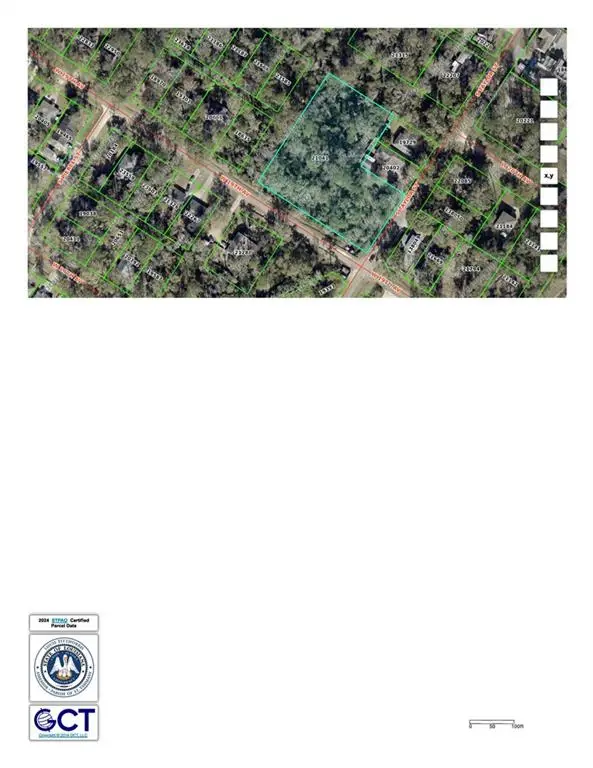 $39,500Active0.58 Acres
$39,500Active0.58 Acres00 W 19th Avenue, Covington, LA 70433
MLS# 2542138Listed by: KPG REALTY, LLC - New
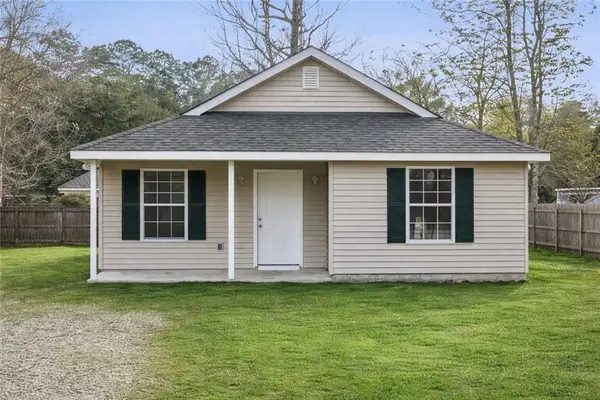 $214,000Active3 beds 2 baths1,128 sq. ft.
$214,000Active3 beds 2 baths1,128 sq. ft.71224 Lake Placid Drive, Covington, LA 70433
MLS# 2542580Listed by: KPG REALTY, LLC - New
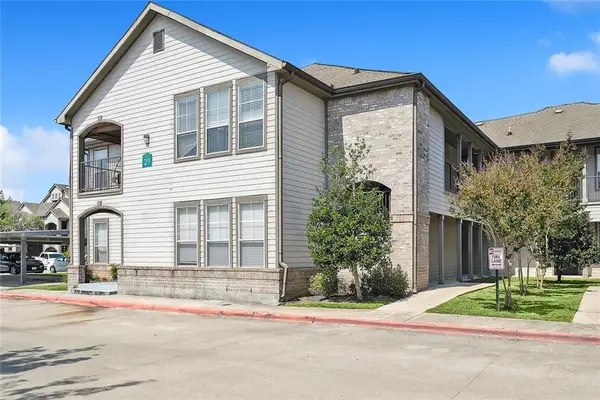 $149,000Active2 beds 2 baths1,201 sq. ft.
$149,000Active2 beds 2 baths1,201 sq. ft.350 Emerald Forest Boulevard #29102, Covington, LA 70433
MLS# 2542411Listed by: KELLER WILLIAMS NOLA NORTHLAKE

