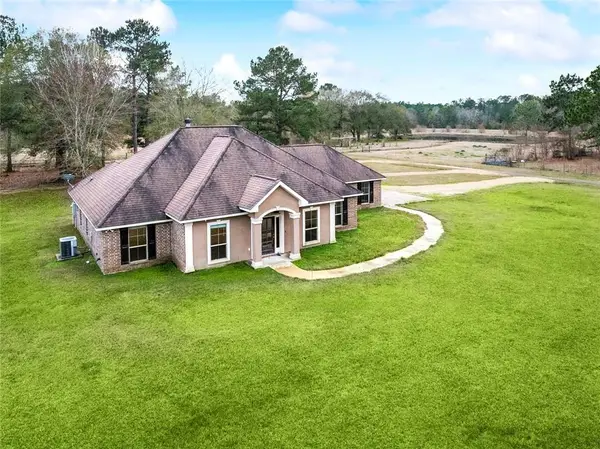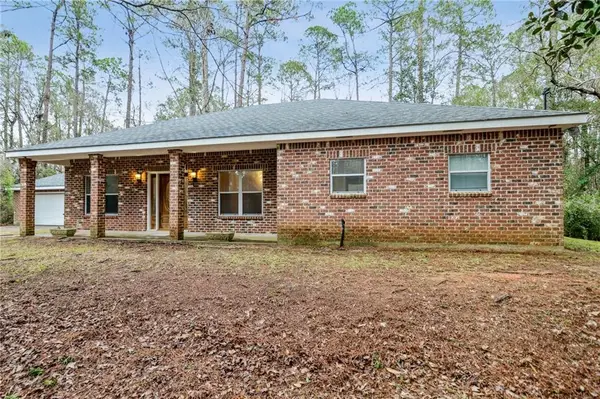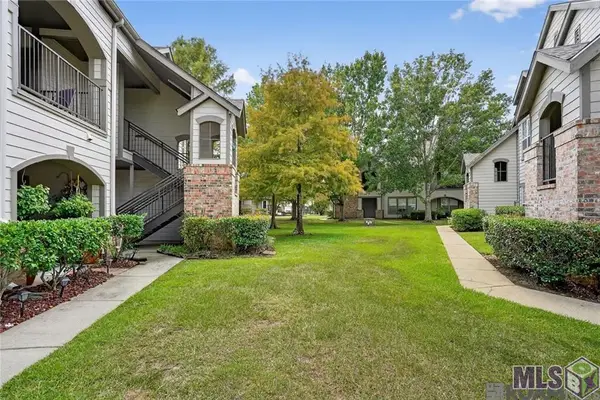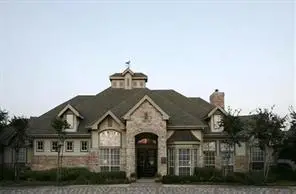421 Steeple Chase Road, Covington, LA 70435
Local realty services provided by:Better Homes and Gardens Real Estate Lindsey Realty
421 Steeple Chase Road,Covington, LA 70435
$275,000
- 3 Beds
- 2 Baths
- 1,607 sq. ft.
- Single family
- Active
Listed by: cheryl granger
Office: champion real estate of la
MLS#:2496522
Source:LA_GSREIN
Price summary
- Price:$275,000
- Price per sq. ft.:$108.27
- Monthly HOA dues:$41.67
About this home
Wonderful mint condition home available in Penn Mill Lakes Subdivision in Covington! This home makes aging-in-place a breeze due to its no steps/low angled ramps, hardwood hickory and ceramic tile flooring throughout (NO CARPET!), primary restroom with ADA shower/other features, and whole-home generator, PLUS rear yard access! This home has a large covered concrete patio that overlooks one of the subdivision ponds/lakes, which makes for a peaceful retreat when having morning coffee or when entertaining family or friends. OWNER FINANCING AVAILABLE ***Newer roof, no flood insurance required by most lenders. **New A/C-Heater installed 9/15/25. Will likely qualify for FHA Loan. Schedule your viewing today!
Contact an agent
Home facts
- Year built:2007
- Listing ID #:2496522
- Added:284 day(s) ago
- Updated:January 23, 2026 at 05:49 PM
Rooms and interior
- Bedrooms:3
- Total bathrooms:2
- Full bathrooms:2
- Living area:1,607 sq. ft.
Heating and cooling
- Cooling:1 Unit, Central Air
- Heating:Central, Heating
Structure and exterior
- Roof:Shingle
- Year built:2007
- Building area:1,607 sq. ft.
Schools
- High school:STPSB.ORG
- Middle school:STPSB.ORG
- Elementary school:STPSB.ORG
Utilities
- Water:Public
- Sewer:Public Sewer
Finances and disclosures
- Price:$275,000
- Price per sq. ft.:$108.27
New listings near 421 Steeple Chase Road
- New
 $1,100,000Active3 beds 2 baths1,844 sq. ft.
$1,100,000Active3 beds 2 baths1,844 sq. ft.15488 Lake Ramsey Road, Covington, LA 70435
MLS# 2539169Listed by: NOLA LIVING REALTY - New
 $265,000Active3 beds 2 baths1,850 sq. ft.
$265,000Active3 beds 2 baths1,850 sq. ft.102 Woodland Drive, Covington, LA 70433
MLS# 2539686Listed by: TCK REALTY LLC - Coming Soon
 $1,490,000Coming Soon5 beds 5 baths
$1,490,000Coming Soon5 beds 5 baths1356 River Club Drive, Covington, LA 70433
MLS# NO2539603Listed by: WEICHERT REALTORS, LOESCHER PR  $144,500Active2 beds 2 baths1,201 sq. ft.
$144,500Active2 beds 2 baths1,201 sq. ft.350 Emerald Forest Blvd #26103, Covington, LA 70433
MLS# BR2025011704Listed by: COLDWELL BANKER ONE $102,000Active1 beds 1 baths650 sq. ft.
$102,000Active1 beds 1 baths650 sq. ft.350 Emerald Forest Blvd #6104, Covington, LA 70433
MLS# BR2025022334Listed by: COLDWELL BANKER ONE $118,000Active1 beds 1 baths739 sq. ft.
$118,000Active1 beds 1 baths739 sq. ft.350 Emerald Forest Boulevard #18201, Covington, LA 70433
MLS# NO2448469Listed by: COMPASS COVINGTON (LATT27) $156,900Active2 beds 2 baths1,201 sq. ft.
$156,900Active2 beds 2 baths1,201 sq. ft.350 Emerald Forest Boulevard #25104, Covington, LA 70433
MLS# NO2460360Listed by: REMAX ALLIANCE $660,000Active3 beds 4 baths2,523 sq. ft.
$660,000Active3 beds 4 baths2,523 sq. ft.700 Cottage Lane, Covington, LA 70433
MLS# NO2483719Listed by: COMPASS MANDEVILLE (LATT15) $244,500Active3 beds 4 baths1,607 sq. ft.
$244,500Active3 beds 4 baths1,607 sq. ft.19336 Riverview Court #540, Covington, LA 70433
MLS# NO2496913Listed by: CRESCENT SOTHEBY'S INTL REALTY $130,000Active1 beds 1 baths816 sq. ft.
$130,000Active1 beds 1 baths816 sq. ft.350 Emerald Forest Boulevard #28109, Covington, LA 70433
MLS# NO2499420Listed by: KELLER WILLIAMS REALTY SERVICES
