4245 Cypress Point Drive, Covington, LA 70433
Local realty services provided by:Better Homes and Gardens Real Estate Lindsey Realty
4245 Cypress Point Drive,Covington, LA 70433
$756,575
- 4 Beds
- 3 Baths
- 2,855 sq. ft.
- Single family
- Active
Listed by: grace rockwell
Office: coldwell banker tec
MLS#:2529776
Source:LA_GSREIN
Price summary
- Price:$756,575
- Price per sq. ft.:$201.22
- Monthly HOA dues:$78.67
About this home
Discover your next chapter in the Estates at Watercross! This newly built 4-bedroom, 3-bath home offers an open, light-filled layout designed for everyday living—just minutes from I-12, dining, and shopping. The pavestone front porch creates an inviting first impression. Inside, sunlight highlights timeless finishes throughout. The living room features a 12' coffered ceiling and gas fireplace, opening effortlessly to the chef's kitchen equipped with stainless steel appliances, custom cabinetry, under-cabinet lighting, and a spacious walk-in pantry. A mudroom with walk-in storage sits just off the garage, and walk-up attic stairs provide convenient access to attic space. The primary suite is a relaxing retreat with a tray ceiling and spa-inspired bath featuring a freestanding soaking tub and seamless walk-in shower. Additionally, a second primary suite is tucked away from the main living areas, offering privacy and comfort with its own garden tub and walk-in shower. Outside, the back pavestone porch with a stained cypress ceiling creates extra living space for relaxing or entertaining. Thoughtful design, quality craftsmanship, and a prime location make this home one you don't want to miss. Schedule your private showing today!
Contact an agent
Home facts
- Year built:2025
- Listing ID #:2529776
- Added:97 day(s) ago
- Updated:February 10, 2026 at 04:59 PM
Rooms and interior
- Bedrooms:4
- Total bathrooms:3
- Full bathrooms:3
- Living area:2,855 sq. ft.
Heating and cooling
- Cooling:1 Unit, Central Air
- Heating:Central, Heating
Structure and exterior
- Roof:Shingle
- Year built:2025
- Building area:2,855 sq. ft.
Utilities
- Water:Public
- Sewer:Public Sewer
Finances and disclosures
- Price:$756,575
- Price per sq. ft.:$201.22
New listings near 4245 Cypress Point Drive
- New
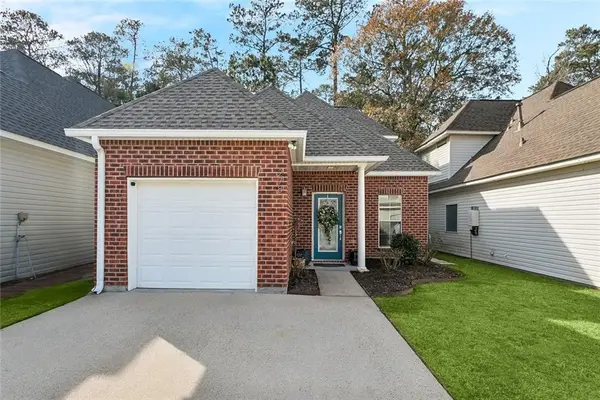 $259,000Active3 beds 3 baths1,484 sq. ft.
$259,000Active3 beds 3 baths1,484 sq. ft.278 Emerald Oaks Drive #4, Covington, LA 70433
MLS# 2539845Listed by: REGISTER REAL ESTATE, INC. - New
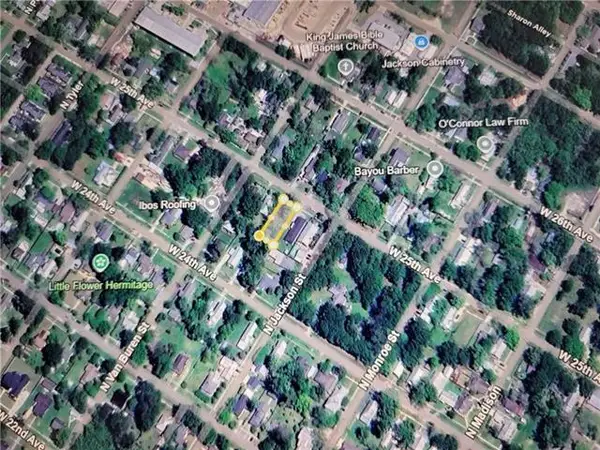 $149,000Active0.21 Acres
$149,000Active0.21 Acres415 W 25th Avenue, Covington, LA 70433
MLS# 2542530Listed by: KELLER WILLIAMS REALTY SERVICES - New
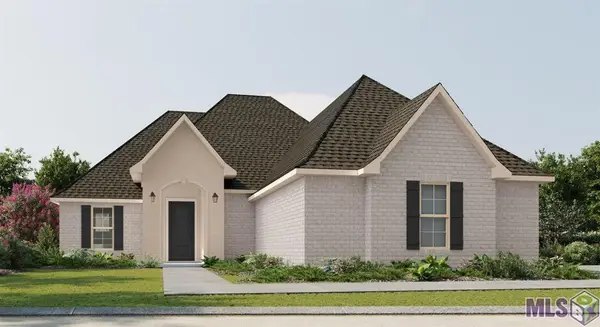 $419,631Active4 beds 2 baths2,280 sq. ft.
$419,631Active4 beds 2 baths2,280 sq. ft.676 Elk Ridge, Covington, LA 70435
MLS# NO2026002577Listed by: CICERO REALTY, LLC - New
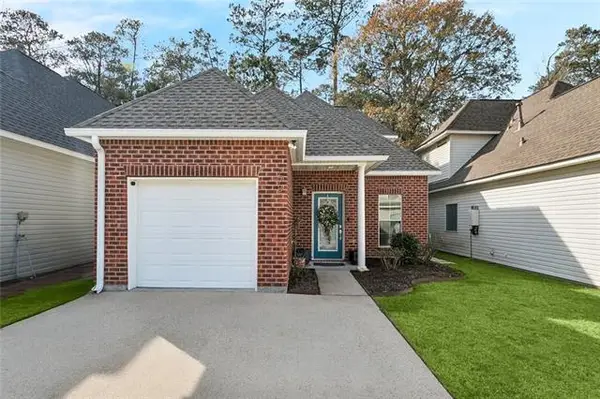 $259,000Active3 beds 3 baths1,484 sq. ft.
$259,000Active3 beds 3 baths1,484 sq. ft.278 Emerald Oaks Drive #4, Covington, LA 70433
MLS# NO2539845Listed by: REGISTER REAL ESTATE, INC. - New
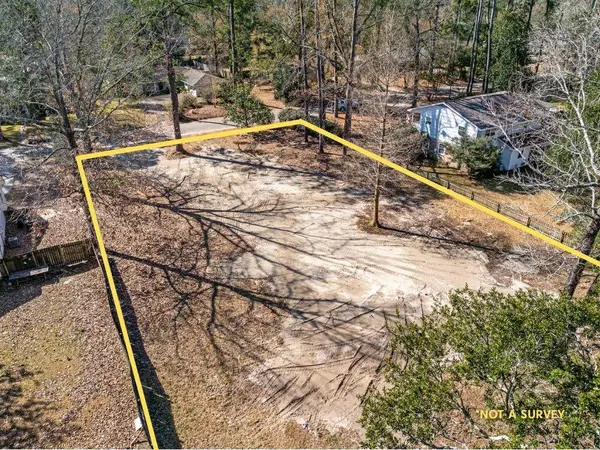 $195,000Active0.48 Acres
$195,000Active0.48 Acres139 Crepemyrtle Road, Covington, LA 70433
MLS# 2540551Listed by: GENERATIONS REALTY GROUP, LLC - New
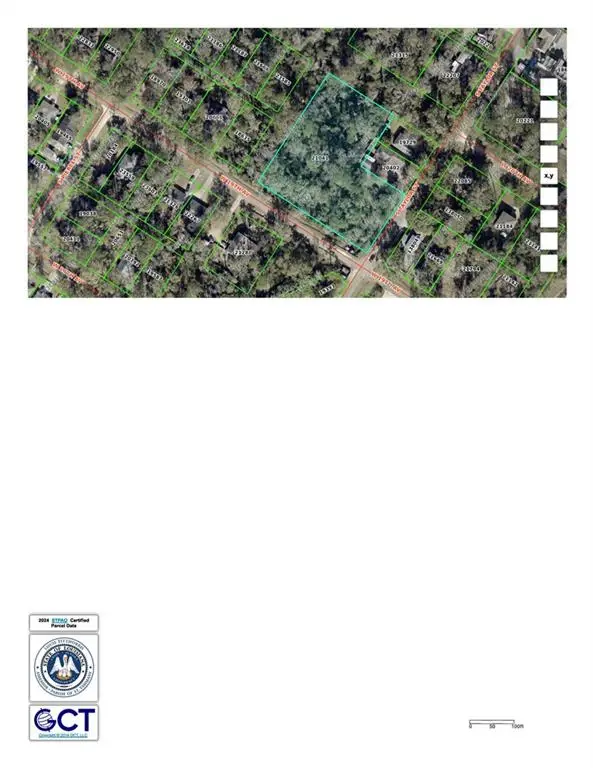 $49,500Active0.57 Acres
$49,500Active0.57 Acres00 W 19th Avenue, Covington, LA 70433
MLS# 2542133Listed by: KPG REALTY, LLC - New
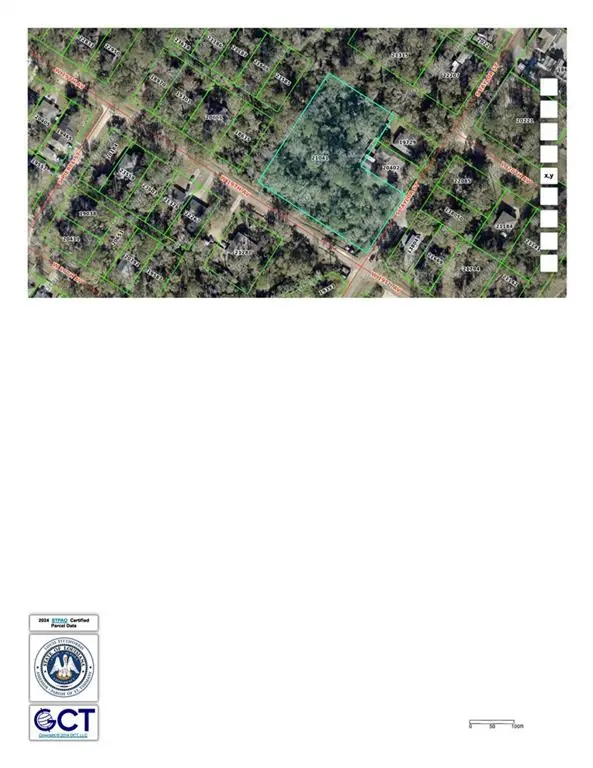 $44,900Active1.68 Acres
$44,900Active1.68 Acres00 W 19th Avenue, Covington, LA 70433
MLS# 2542136Listed by: KPG REALTY, LLC - New
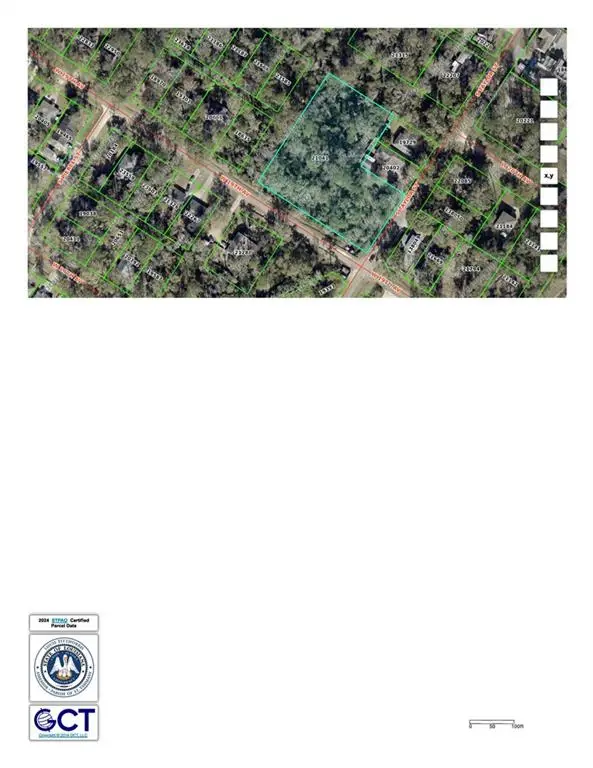 $39,500Active0.58 Acres
$39,500Active0.58 Acres00 W 19th Avenue, Covington, LA 70433
MLS# 2542138Listed by: KPG REALTY, LLC - New
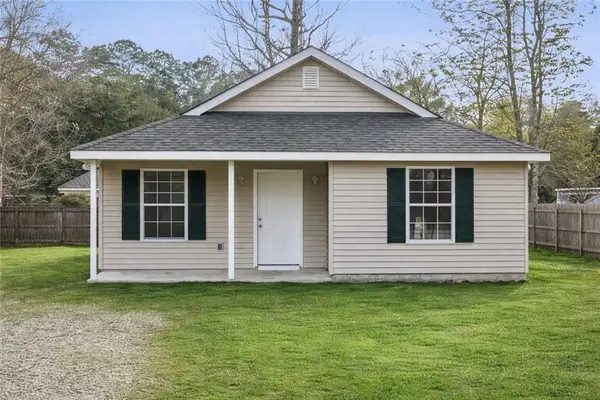 $214,000Active3 beds 2 baths1,128 sq. ft.
$214,000Active3 beds 2 baths1,128 sq. ft.71224 Lake Placid Drive, Covington, LA 70433
MLS# 2542580Listed by: KPG REALTY, LLC - New
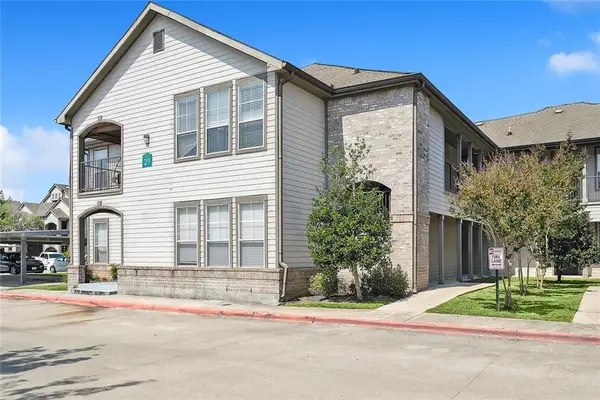 $149,000Active2 beds 2 baths1,201 sq. ft.
$149,000Active2 beds 2 baths1,201 sq. ft.350 Emerald Forest Boulevard #29102, Covington, LA 70433
MLS# 2542411Listed by: KELLER WILLIAMS NOLA NORTHLAKE

