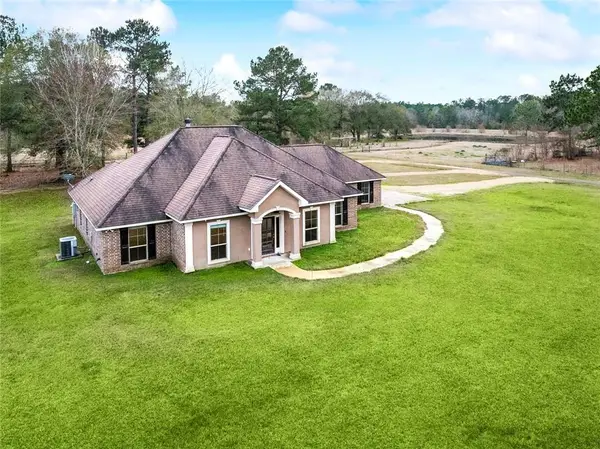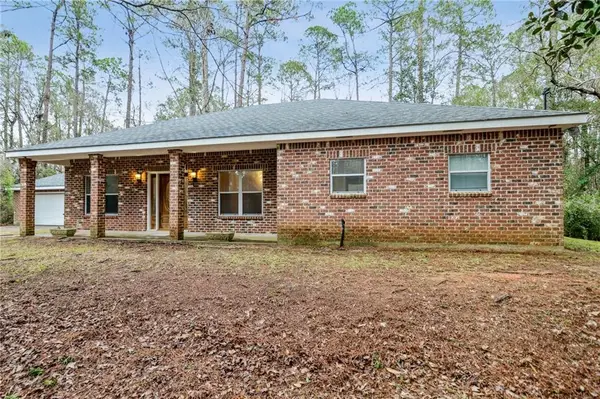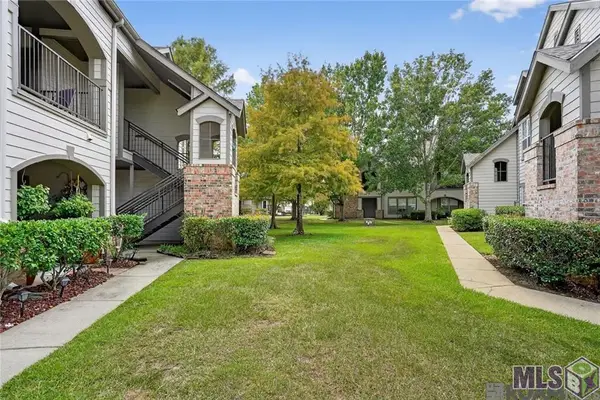4280 Cypress Point Drive, Covington, LA 70433
Local realty services provided by:Better Homes and Gardens Real Estate Rhodes Realty
4280 Cypress Point Drive,Covington, LA 70433
$913,000
- 4 Beds
- 3 Baths
- 2,900 sq. ft.
- Single family
- Active
Listed by: suzette hubbell
Office: latter & blum (latt27)
MLS#:RANO2512791
Source:LA_RAAMLS
Price summary
- Price:$913,000
- Price per sq. ft.:$238.32
- Monthly HOA dues:$70
About this home
Nestled at the end of a quiet cul-de-sac in the coveted Estates of Watercross, this stunning new construction by J.P. Huff is a masterclass in craftsmanship, elegance, and thoughtful design. Estimated completion date: September 1, 2025. Step through the arched entry with striking white oak beams into a foyer that immediately sets the tone for the refined interiors. Just off the foyer, a designated office with a custom white oak ceiling provides a serene workspace, while a media closet offers added convenience. The open-concept living room is a showstopper, featuring a custom plaster fireplace mantel, built-in white oak cabinetry, and soaring triple crown molding throughout the main living areas. The gorgeous tiled floors throughout the home are designed to mimic the look of white oak tongue-and-groove planks--blending durability with timeless style. The chef's kitchen is a dream with GE Cafe appliances, anchored by a white oak island topped with luxurious Taj Mahal quartzite countertops. Custom cabinetry extends from counter to ceiling, offering ample storage and sophistication. Entertain with ease from the adjacent wet bar, complete with soapstone counters and a sink. A spacious walk-in pantry with more custom cabinetry adds functionality. This thoughtfully laid-out home features four bedrooms and three full bathrooms, including a private fourth bedroom that's ideal as a guest suite or mother-in-law quarters. Two additional bedrooms are connected by a well-appointed Jack and Jill bath. A full hall bathroom serves guests and the fourth bedroom. Retreat to the luxurious primary suite, where a vaulted ceiling adds drama and warmth. The spa-like en suite bath features an expansive layout, dual vanities, and custom his-and-her closets. Additional highlights include: Mudroom with floor-to-ceiling cabinetry Laundry room with built-ins and utility sink Covered outdoor patio with pavers, fireplace, and tongue-and-groove white oak ceiling Pre-wired for a pool and generator Lush professional landscaping to be completed prior to closing This exceptional home combines timeless natural finishes with upscale amenities, offering the best in modern Southern living. Don't miss the opportunity to call 4280 Cypress Point Drive your next home.
Contact an agent
Home facts
- Year built:2025
- Listing ID #:RANO2512791
- Added:114 day(s) ago
- Updated:January 23, 2026 at 05:03 PM
Rooms and interior
- Bedrooms:4
- Total bathrooms:3
- Full bathrooms:3
- Living area:2,900 sq. ft.
Heating and cooling
- Cooling:Central Air, Multi Units
- Heating:Central Heat
Structure and exterior
- Roof:Composition
- Year built:2025
- Building area:2,900 sq. ft.
Finances and disclosures
- Price:$913,000
- Price per sq. ft.:$238.32
New listings near 4280 Cypress Point Drive
- New
 $1,100,000Active3 beds 2 baths1,844 sq. ft.
$1,100,000Active3 beds 2 baths1,844 sq. ft.15488 Lake Ramsey Road, Covington, LA 70435
MLS# 2539169Listed by: NOLA LIVING REALTY - New
 $265,000Active3 beds 2 baths1,850 sq. ft.
$265,000Active3 beds 2 baths1,850 sq. ft.102 Woodland Drive, Covington, LA 70433
MLS# 2539686Listed by: TCK REALTY LLC - Coming Soon
 $1,490,000Coming Soon5 beds 5 baths
$1,490,000Coming Soon5 beds 5 baths1356 River Club Drive, Covington, LA 70433
MLS# NO2539603Listed by: WEICHERT REALTORS, LOESCHER PR  $144,500Active2 beds 2 baths1,201 sq. ft.
$144,500Active2 beds 2 baths1,201 sq. ft.350 Emerald Forest Blvd #26103, Covington, LA 70433
MLS# BR2025011704Listed by: COLDWELL BANKER ONE $102,000Active1 beds 1 baths650 sq. ft.
$102,000Active1 beds 1 baths650 sq. ft.350 Emerald Forest Blvd #6104, Covington, LA 70433
MLS# BR2025022334Listed by: COLDWELL BANKER ONE $156,900Active2 beds 2 baths1,201 sq. ft.
$156,900Active2 beds 2 baths1,201 sq. ft.350 Emerald Forest Boulevard #25104, Covington, LA 70433
MLS# NO2460360Listed by: REMAX ALLIANCE $244,500Active3 beds 4 baths1,607 sq. ft.
$244,500Active3 beds 4 baths1,607 sq. ft.19336 Riverview Court #540, Covington, LA 70433
MLS# NO2496913Listed by: CRESCENT SOTHEBY'S INTL REALTY $130,000Active1 beds 1 baths816 sq. ft.
$130,000Active1 beds 1 baths816 sq. ft.350 Emerald Forest Boulevard #28109, Covington, LA 70433
MLS# NO2499420Listed by: KELLER WILLIAMS REALTY SERVICES $109,000Active1 beds 1 baths859 sq. ft.
$109,000Active1 beds 1 baths859 sq. ft.350 Emerald Forest Boulevard #15103, Covington, LA 70433
MLS# NO2526206Listed by: BERKSHIRE HATHAWAY HOMESERVICES PREFERRED, REALTOR $139,000Active2 beds 2 baths1,100 sq. ft.
$139,000Active2 beds 2 baths1,100 sq. ft.350 Emerald Forest Boulevard #2201, Covington, LA 70433
MLS# NO2529237Listed by: KELLER WILLIAMS REALTY SERVICES
