46 Begonia Drive, Covington, LA 70433
Local realty services provided by:Better Homes and Gardens Real Estate Lindsey Realty
46 Begonia Drive,Covington, LA 70433
$320,000Last list price
- 3 Beds
- 3 Baths
- - sq. ft.
- Single family
- Sold
Listed by: brian pellissier
Office: united real estate partners
MLS#:2500344
Source:LA_GSREIN
Sorry, we are unable to map this address
Price summary
- Price:$320,000
- Monthly HOA dues:$2.92
About this home
Motivated Sellers - Charming cottage with a brand-new roof, Flood Zone C - the best on a .70-acre lot. Living room with brick fireplace & wood floor. Kitchen has granite counters & stainless appliances including refrigerator. Downstairs primary bedroom, two bedrooms upstairs. Hot tub screened back porch, functional shutters, big, lifted storage shed, greenhouse has electricity, dbl carport Located in gorgeous Flower Estates country feel within minutes of every convenience with neighborhood boat launch & park.
UPDATES:
Updates include roof (4 years), countertops, cabinets, commodes, vanities, flooring, painting, siding replacement, porch board replacement, popcorn ceiling removal, stair treads and railing, HVAC (2022), cabinet built-ins, dishwasher, 4 piers replaced, exterior door leveled, plumbing, bead board ceiling.
Contact an agent
Home facts
- Year built:1987
- Listing ID #:2500344
- Added:255 day(s) ago
- Updated:January 24, 2026 at 08:00 AM
Rooms and interior
- Bedrooms:3
- Total bathrooms:3
- Full bathrooms:2
- Half bathrooms:1
Heating and cooling
- Cooling:2 Units, Central Air
- Heating:Central, Heating, Multiple Heating Units
Structure and exterior
- Roof:Metal
- Year built:1987
Utilities
- Water:Well
- Sewer:Treatment Plant
Finances and disclosures
- Price:$320,000
New listings near 46 Begonia Drive
- New
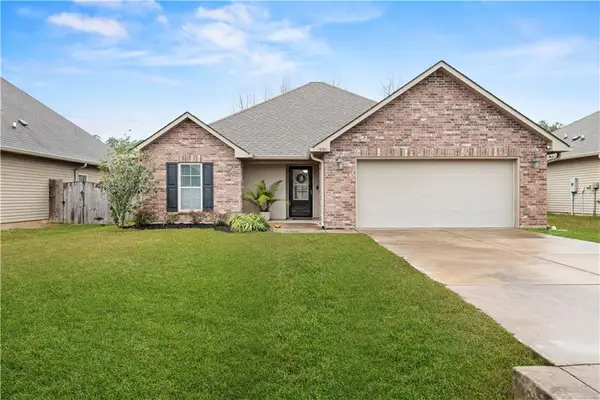 $239,900Active3 beds 2 baths1,415 sq. ft.
$239,900Active3 beds 2 baths1,415 sq. ft.70109 4th Street, Covington, LA 70433
MLS# 2539187Listed by: ABEK REAL ESTATE - New
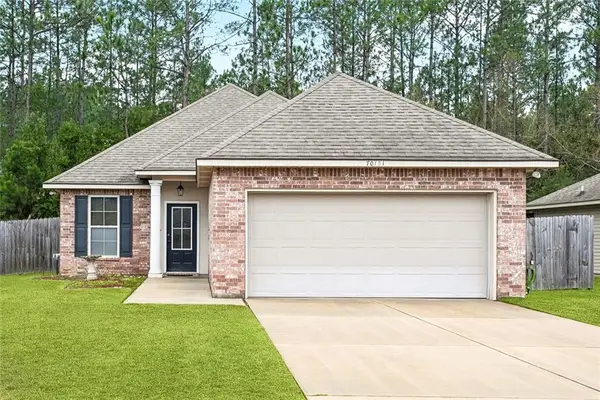 $254,800Active3 beds 2 baths1,325 sq. ft.
$254,800Active3 beds 2 baths1,325 sq. ft.70151 4th Street, Covington, LA 70433
MLS# 2539751Listed by: RE/MAX SELECT - New
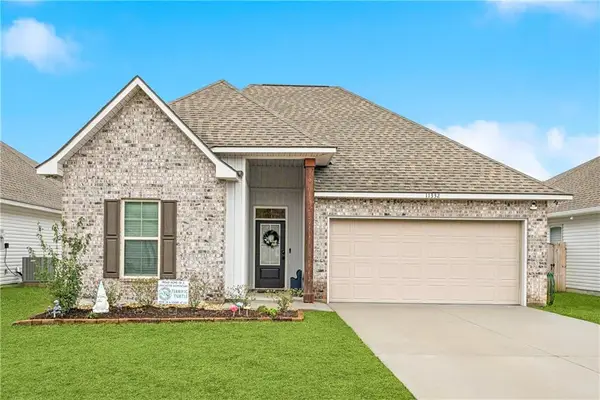 $295,000Active3 beds 2 baths1,782 sq. ft.
$295,000Active3 beds 2 baths1,782 sq. ft.11332 Clover Knoll Drive, Covington, LA 70433
MLS# 2539706Listed by: COMPASS MANDEVILLE (LATT15) - New
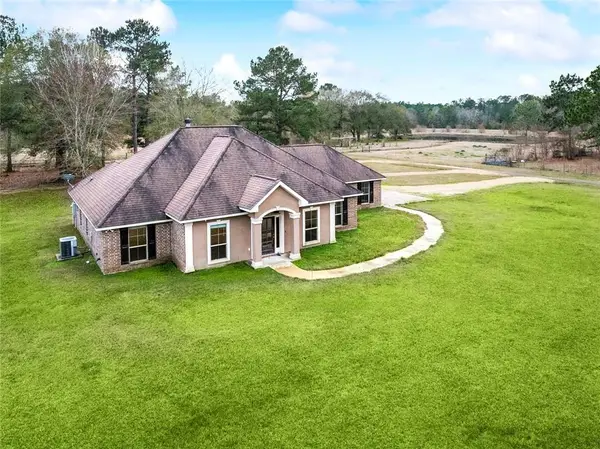 $1,100,000Active3 beds 2 baths1,844 sq. ft.
$1,100,000Active3 beds 2 baths1,844 sq. ft.15488 Lake Ramsey Road, Covington, LA 70435
MLS# 2539169Listed by: NOLA LIVING REALTY - New
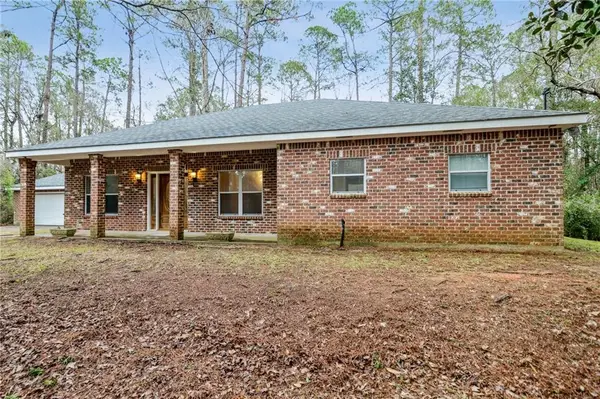 $265,000Active3 beds 2 baths1,850 sq. ft.
$265,000Active3 beds 2 baths1,850 sq. ft.102 Woodland Drive, Covington, LA 70433
MLS# 2539686Listed by: TCK REALTY LLC - Coming Soon
 $1,490,000Coming Soon5 beds 5 baths
$1,490,000Coming Soon5 beds 5 baths1356 River Club Drive, Covington, LA 70433
MLS# NO2539603Listed by: WEICHERT REALTORS, LOESCHER PR  $144,500Active2 beds 2 baths1,201 sq. ft.
$144,500Active2 beds 2 baths1,201 sq. ft.350 Emerald Forest Blvd #26103, Covington, LA 70433
MLS# BR2025011704Listed by: COLDWELL BANKER ONE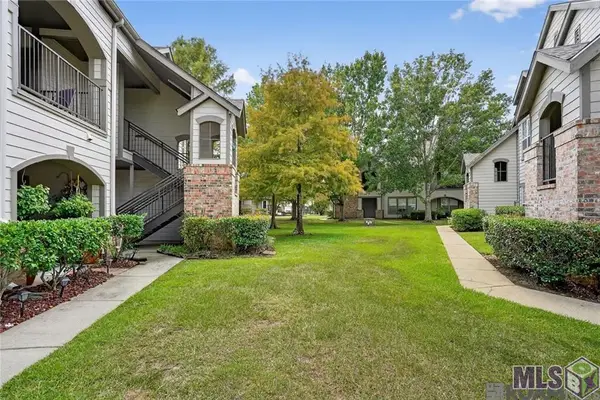 $102,000Active1 beds 1 baths650 sq. ft.
$102,000Active1 beds 1 baths650 sq. ft.350 Emerald Forest Blvd #6104, Covington, LA 70433
MLS# BR2025022334Listed by: COLDWELL BANKER ONE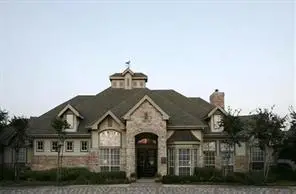 $118,000Active1 beds 1 baths739 sq. ft.
$118,000Active1 beds 1 baths739 sq. ft.350 Emerald Forest Boulevard #18201, Covington, LA 70433
MLS# NO2448469Listed by: COMPASS COVINGTON (LATT27) $156,900Active2 beds 2 baths1,201 sq. ft.
$156,900Active2 beds 2 baths1,201 sq. ft.350 Emerald Forest Boulevard #25104, Covington, LA 70433
MLS# NO2460360Listed by: REMAX ALLIANCE
