49 Camellia Drive, Covington, LA 70433
Local realty services provided by:Better Homes and Gardens Real Estate Rhodes Realty
49 Camellia Drive,Covington, LA 70433
$1,100,000
- 6 Beds
- 5 Baths
- 5,090 sq. ft.
- Single family
- Active
Listed by: lisa greenleaf
Office: compass covington (latt27)
MLS#:2530597
Source:LA_CLBOR
Price summary
- Price:$1,100,000
- Price per sq. ft.:$177.13
About this home
Welcome to your dream home! A beautiful Acadian nestled beneath majestic oak trees draped in moss, offering timeless Southern charm and a peaceful stunning view of the river. Set back on 1.61 acres with a circular driveway, this home combines elegance, comfort and modern updates throughout. Step inside to find gorgeous red oak hardwood floors flowing through the entire home. The versatile floor plan offers two options for the primary suite, one upstairs and one downstairs. The downstairs suite is ADA compliant, while the upstairs suite boast a spacious sitting area and a luxurious bath featuring both an oversized shower and jetted tub. Enjoy multiple living spaces, including a formal living room, formal dining room and a cozy den with a gas stone fireplace. The spacious kitchen impresses with quartz countertops and the total stainless Thermador appliance package including double ovens and side by side refrigerator/freezer. There is an abundance of cabinetry for organization, storage and everyday living. Outdoor entertaining shines here with a huge side patio, including a full outdoor bath and a covered rear patio. Other amenities include a boat loft only 2 years old and large enough to lift 2 boats Roof installed 2020, 3 HVAC units, kitchen 2020, downstairs 2022 and upstairs 2013. 2 tankless water heaters are only 3 years old and the 2 sheds are only 4 years old. This exceptional property perfectly blends classic Acadian charm with modern convenience, all in a serene waterfront setting!
Contact an agent
Home facts
- Year built:1987
- Listing ID #:2530597
- Added:91 day(s) ago
- Updated:February 11, 2026 at 03:49 PM
Rooms and interior
- Bedrooms:6
- Total bathrooms:5
- Full bathrooms:4
- Half bathrooms:1
- Living area:5,090 sq. ft.
Heating and cooling
- Cooling:3+ Units, Central Air
- Heating:Central, Gas, Heating, Multiple Heating Units
Structure and exterior
- Roof:Shingle
- Year built:1987
- Building area:5,090 sq. ft.
- Lot area:1.61 Acres
Utilities
- Water:Well
- Sewer:Treatment Plant
Finances and disclosures
- Price:$1,100,000
- Price per sq. ft.:$177.13
New listings near 49 Camellia Drive
- New
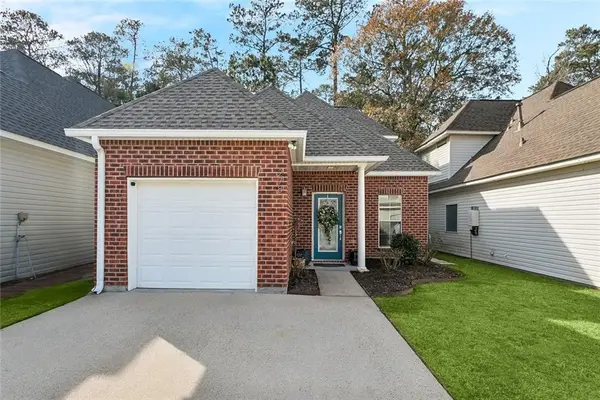 $259,000Active3 beds 3 baths1,484 sq. ft.
$259,000Active3 beds 3 baths1,484 sq. ft.278 Emerald Oaks Drive #4, Covington, LA 70433
MLS# 2539845Listed by: REGISTER REAL ESTATE, INC. - New
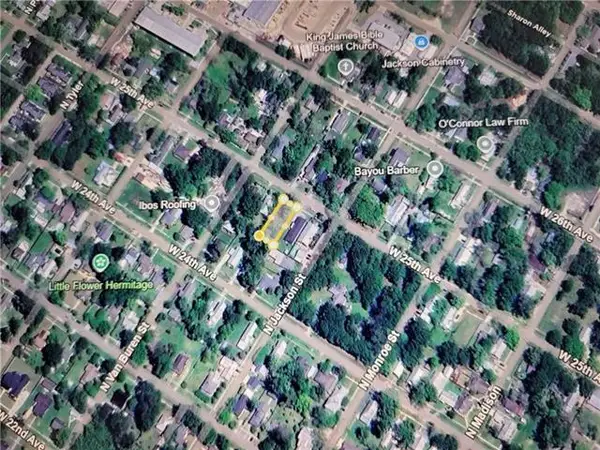 $149,000Active0.21 Acres
$149,000Active0.21 Acres415 W 25th Avenue, Covington, LA 70433
MLS# 2542530Listed by: KELLER WILLIAMS REALTY SERVICES - New
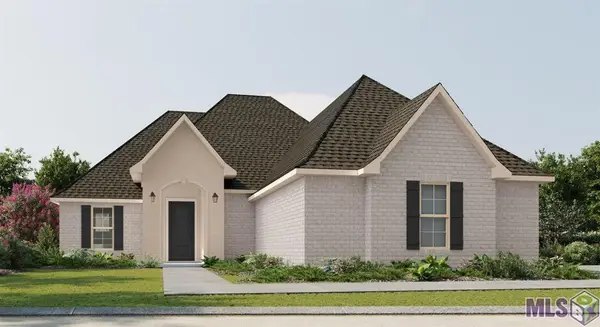 $419,631Active4 beds 2 baths2,280 sq. ft.
$419,631Active4 beds 2 baths2,280 sq. ft.676 Elk Ridge, Covington, LA 70435
MLS# NO2026002577Listed by: CICERO REALTY, LLC - New
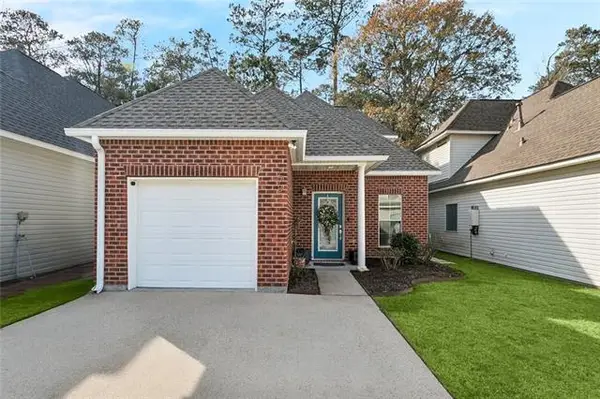 $259,000Active3 beds 3 baths1,484 sq. ft.
$259,000Active3 beds 3 baths1,484 sq. ft.278 Emerald Oaks Drive #4, Covington, LA 70433
MLS# NO2539845Listed by: REGISTER REAL ESTATE, INC. - New
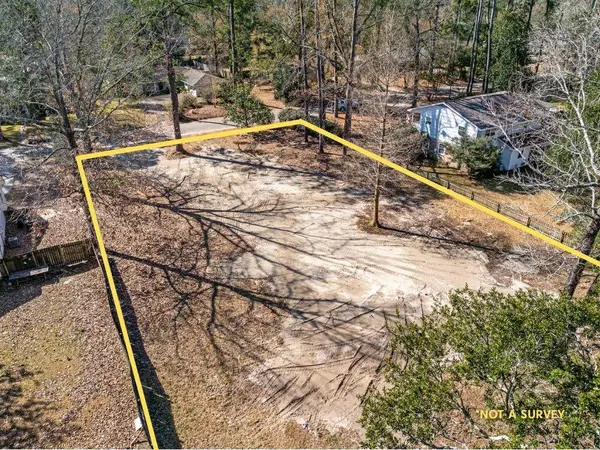 $195,000Active0.48 Acres
$195,000Active0.48 Acres139 Crepemyrtle Road, Covington, LA 70433
MLS# 2540551Listed by: GENERATIONS REALTY GROUP, LLC - New
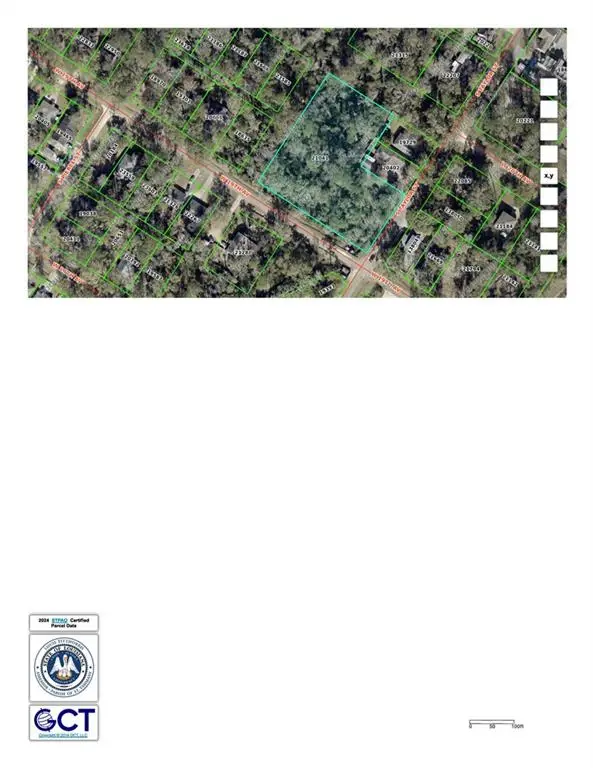 $49,500Active0.57 Acres
$49,500Active0.57 Acres00 W 19th Avenue, Covington, LA 70433
MLS# 2542133Listed by: KPG REALTY, LLC - New
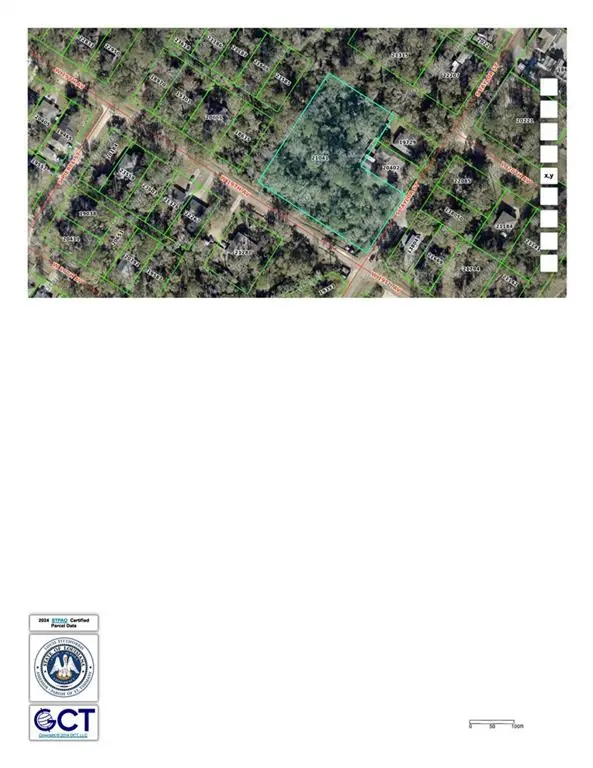 $44,900Active1.68 Acres
$44,900Active1.68 Acres00 W 19th Avenue, Covington, LA 70433
MLS# 2542136Listed by: KPG REALTY, LLC - New
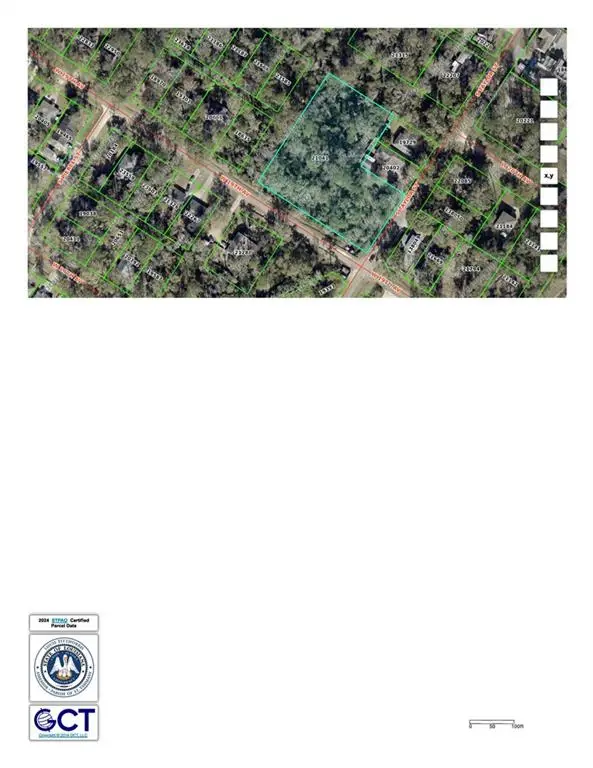 $39,500Active0.58 Acres
$39,500Active0.58 Acres00 W 19th Avenue, Covington, LA 70433
MLS# 2542138Listed by: KPG REALTY, LLC - New
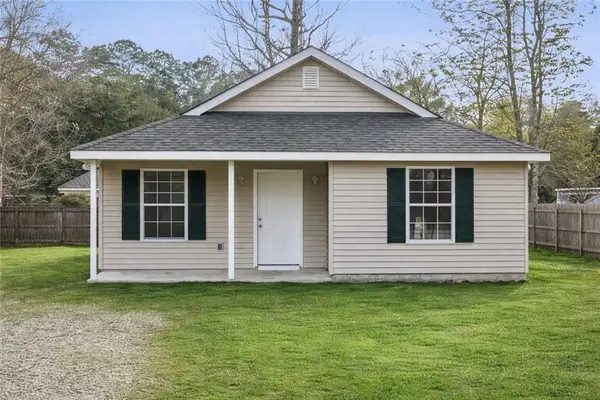 $214,000Active3 beds 2 baths1,128 sq. ft.
$214,000Active3 beds 2 baths1,128 sq. ft.71224 Lake Placid Drive, Covington, LA 70433
MLS# 2542580Listed by: KPG REALTY, LLC - New
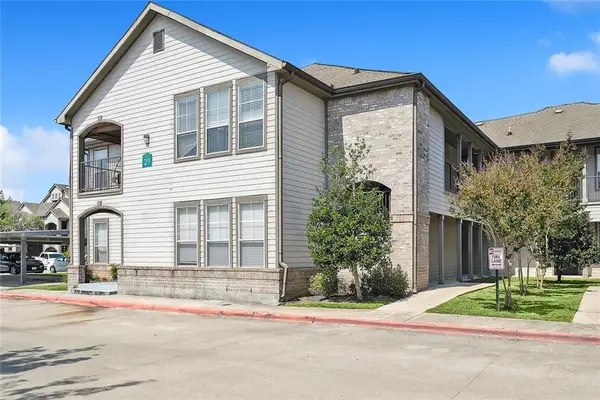 $149,000Active2 beds 2 baths1,201 sq. ft.
$149,000Active2 beds 2 baths1,201 sq. ft.350 Emerald Forest Boulevard #29102, Covington, LA 70433
MLS# 2542411Listed by: KELLER WILLIAMS NOLA NORTHLAKE

