501 N Verona Drive, Covington, LA 70433
Local realty services provided by:Better Homes and Gardens Real Estate Rhodes Realty
501 N Verona Drive,Covington, LA 70433
$355,000
- 3 Beds
- 2 Baths
- 1,885 sq. ft.
- Single family
- Pending
Listed by: kyle gurievsky, darlene gurievsky
Office: berkshire hathaway homeservices preferred, realtor
MLS#:NO2520864
Source:LA_RAAMLS
Price summary
- Price:$355,000
- Price per sq. ft.:$131.24
- Monthly HOA dues:$77
About this home
IMMACULATELY MAINTAINED French Country Style Home in Tuscany West Estates! This home offers an open concept floorplan with lots of natural light and private rear yard that backs to greenspace! Wood floors in living room with gas fireplace, wall of windows, and tall ceilings. Kitchen with huge center island, slab granite countertops, stainless appliances, white cabinetry, with large dining room. Primary suite with large bedroom and sitting area, with adjoining bathroom with custom tiled walk-in shower, jetted tub, dual vanities, and nicely appointed closet. Unique floorplan with primary suite connecting to laundry room, with office nook and mudroom/'boot bench'! Other amenities include: All brick home with stucco accents in front; clay roof tiles; tankless water heater; backs to green space with fully fenced backyard; Home is located adjacent to the community pond/walking trail and community pool!
Contact an agent
Home facts
- Year built:2016
- Listing ID #:NO2520864
- Added:53 day(s) ago
- Updated:December 01, 2025 at 11:13 AM
Rooms and interior
- Bedrooms:3
- Total bathrooms:2
- Full bathrooms:2
- Living area:1,885 sq. ft.
Heating and cooling
- Cooling:Central Air
- Heating:Central Heat
Structure and exterior
- Roof:Composition
- Year built:2016
- Building area:1,885 sq. ft.
Finances and disclosures
- Price:$355,000
- Price per sq. ft.:$131.24
New listings near 501 N Verona Drive
- New
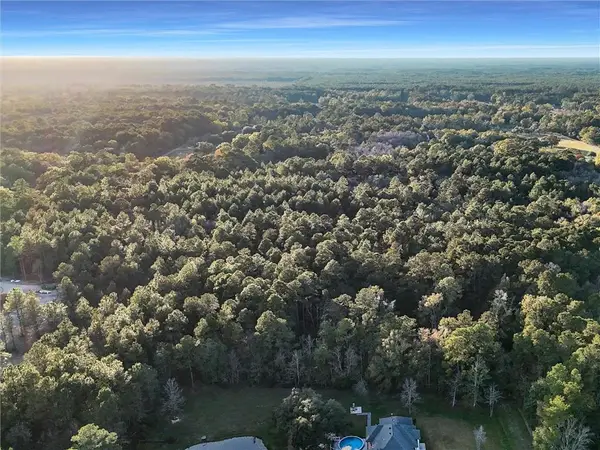 $80,000Active1.69 Acres
$80,000Active1.69 Acres0 Wells Lane, Covington, LA 70433
MLS# NO2532427Listed by: 1 PERCENT LISTS GULF SOUTH - New
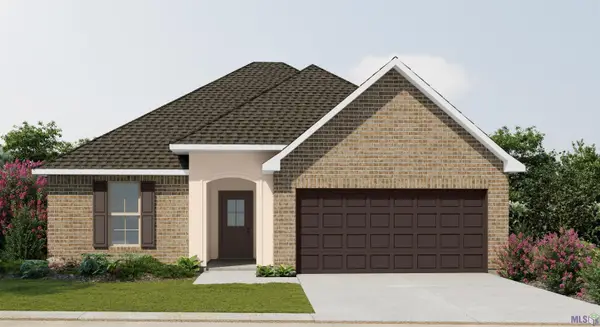 $297,781Active3 beds 2 baths1,517 sq. ft.
$297,781Active3 beds 2 baths1,517 sq. ft.3031 Estelle Ct, Covington, LA 70435
MLS# NO2025021213Listed by: CICERO REALTY, LLC - New
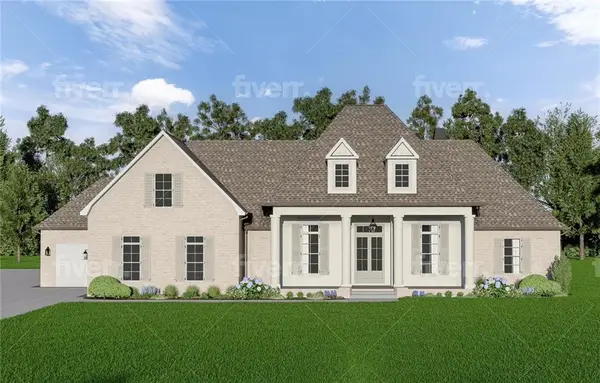 $1,448,500Active5 beds 5 baths3,658 sq. ft.
$1,448,500Active5 beds 5 baths3,658 sq. ft.72805 Plumegrass Drive, Covington, LA 70433
MLS# NO2527520Listed by: LATTER & BLUM (LATT27) - New
 $275,000Active3 beds 2 baths1,451 sq. ft.
$275,000Active3 beds 2 baths1,451 sq. ft.70040 4th Street, Covington, LA 70433
MLS# NO2529409Listed by: GRIT REALTY LLC  $240,000Pending3 beds 2 baths1,558 sq. ft.
$240,000Pending3 beds 2 baths1,558 sq. ft.71152 Lake Placid Drive, Covington, LA 70433
MLS# NO2529785Listed by: COMPASS MANDEVILLE (LATT15)- New
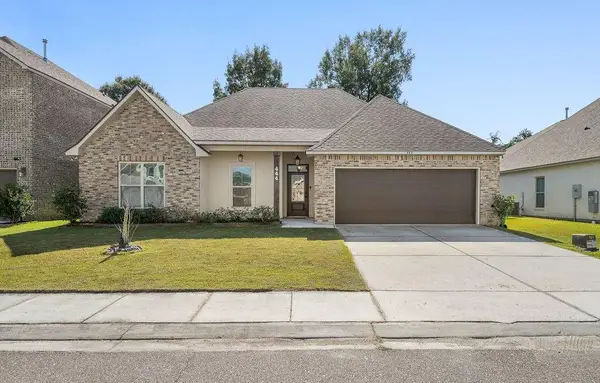 $399,900Active4 beds 2 baths2,171 sq. ft.
$399,900Active4 beds 2 baths2,171 sq. ft.444 Tiger Avenue, Covington, LA 70433
MLS# NO2529855Listed by: PREMIER EDGE REAL ESTATE - New
 $440,000Active5 beds 4 baths3,385 sq. ft.
$440,000Active5 beds 4 baths3,385 sq. ft.305 Stallion Court, Covington, LA 70435
MLS# NO2529977Listed by: KPG REALTY, LLC - New
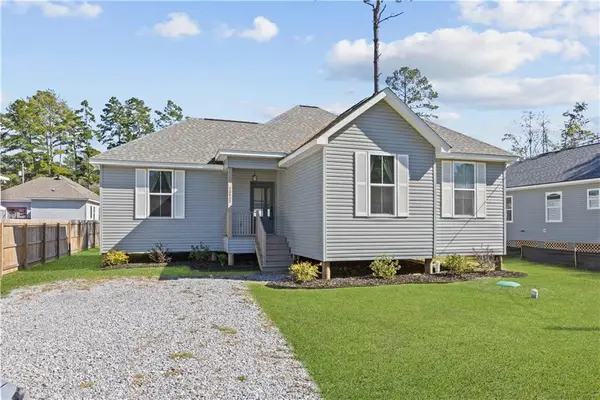 $259,000Active3 beds 2 baths1,347 sq. ft.
$259,000Active3 beds 2 baths1,347 sq. ft.70432 2nd Street, Covington, LA 70433
MLS# NO2530158Listed by: UNITED REAL ESTATE PARTNERS - New
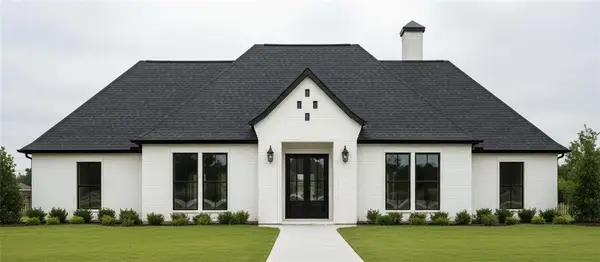 $458,000Active4 beds 3 baths2,280 sq. ft.
$458,000Active4 beds 3 baths2,280 sq. ft.Lot 51 Riverlake Street, Covington, LA 70435
MLS# NO2530245Listed by: COMPASS MANDEVILLE (LATT15) - New
 $325,000Active3 beds 3 baths2,150 sq. ft.
$325,000Active3 beds 3 baths2,150 sq. ft.223 W 9th Avenue, Covington, LA 70433
MLS# NO2530354Listed by: KELLER WILLIAMS REALTY SERVICES
