5040 Twin River Place, Covington, LA 70433
Local realty services provided by:Better Homes and Gardens Real Estate Rhodes Realty
5040 Twin River Place,Covington, LA 70433
$679,000
- 4 Beds
- 3 Baths
- 2,653 sq. ft.
- Single family
- Active
Upcoming open houses
- Sat, Feb 2803:30 pm - 05:30 pm
Listed by: suzette hubbell
Office: latter & blum (latt27)
MLS#:2503037
Source:LA_GSREIN
Price summary
- Price:$679,000
- Price per sq. ft.:$193.39
- Monthly HOA dues:$70
About this home
Experience luxury and elegance in this stunning Ron Lee-designed residence, masterfully built by Chris Lee, located in the sought-after Estates of Watercross. Just minutes from Downtown Covington, I-12, and the Causeway, this home perfectly blends convenience with custom-crafted charm.
Boasting 2,653 square feet of beautifully designed living space, this 4-bedroom, 3-bathroom home features a spacious open floor plan with soaring 12-foot ceilings throughout the formal living areas. A dramatic 12-foot barrel-vaulted ceiling and striking tile floors greet you in the foyer, flanked by arched openings that lead into the living spaces and bedrooms, creating a seamless flow and architectural elegance.
The chef’s kitchen is a showstopper—complete with a back-lit stacked stone bar, quartzite countertops, apron-front sink with touch faucet, and a high-end Café 6-burner stove. A cypress X-beam ceiling and expansive 12-foot windows in the dining area bathe the space in natural light. Plaster-finished arched hood and a custom plaster fireplace bring in organic textures that reflect the home’s fabulous exterior charm.
Retreat to the luxurious primary suite featuring a lime wash accent wall, reverse floating ceiling, and a spa-like en suite with a freestanding acrylic tub, roll-in doorless shower, and wall-mounted faucets. A private coffee bar, custom closet, and direct access to the laundry room make this space as functional as it is beautiful. Builder requests to close at Winters Title.
Contact an agent
Home facts
- Year built:2025
- Listing ID #:2503037
- Added:277 day(s) ago
- Updated:February 25, 2026 at 04:10 PM
Rooms and interior
- Bedrooms:4
- Total bathrooms:3
- Full bathrooms:3
- Living area:2,653 sq. ft.
Heating and cooling
- Cooling:Central Air
- Heating:Central, Heating, Multiple Heating Units
Structure and exterior
- Roof:Shingle
- Year built:2025
- Building area:2,653 sq. ft.
Schools
- Elementary school:St Tammany
Utilities
- Water:Public
- Sewer:Public Sewer
Finances and disclosures
- Price:$679,000
- Price per sq. ft.:$193.39
New listings near 5040 Twin River Place
- New
 $385,000Active4 beds 3 baths2,059 sq. ft.
$385,000Active4 beds 3 baths2,059 sq. ft.114 Swallow Street, Covington, LA 70433
MLS# 2544041Listed by: COMPASS MANDEVILLE (LATT15) 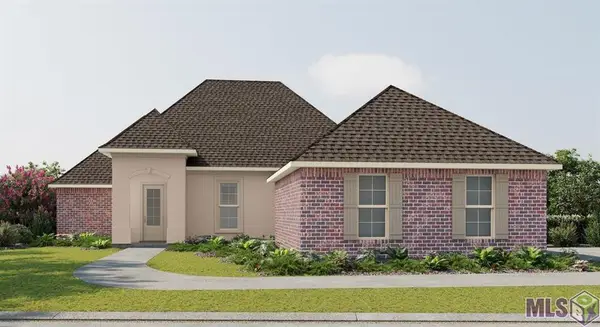 $438,182Pending4 beds 3 baths2,414 sq. ft.
$438,182Pending4 beds 3 baths2,414 sq. ft.604 Elk Ridge, Covington, LA 70435
MLS# NO2026003340Listed by: CICERO REALTY, LLC- Open Sat, 11am to 1pmNew
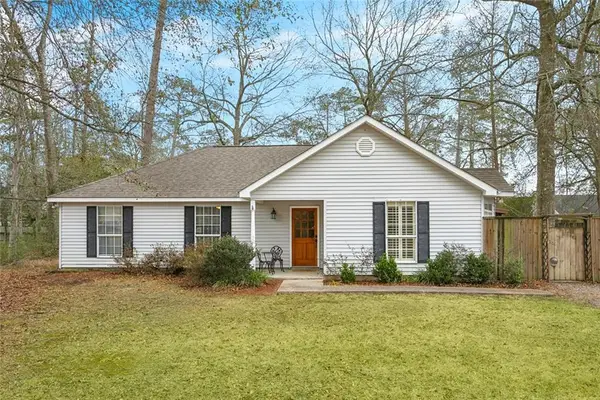 $245,000Active3 beds 2 baths1,316 sq. ft.
$245,000Active3 beds 2 baths1,316 sq. ft.410 Inspiration Lane, Covington, LA 70433
MLS# 2537674Listed by: PRIME REAL ESTATE PARTNERS, LLC - Open Wed, 12 to 2pmNew
 $350,000Active3 beds 2 baths1,557 sq. ft.
$350,000Active3 beds 2 baths1,557 sq. ft.508 S Pierce Street, Covington, LA 70433
MLS# 2544027Listed by: MCENERY RESIDENTIAL, LLC - New
 $189,000Active0.48 Acres
$189,000Active0.48 AcresW 21 St Avenue, Covington, LA 70433
MLS# 2544164Listed by: SMITH & CORE, INC. - New
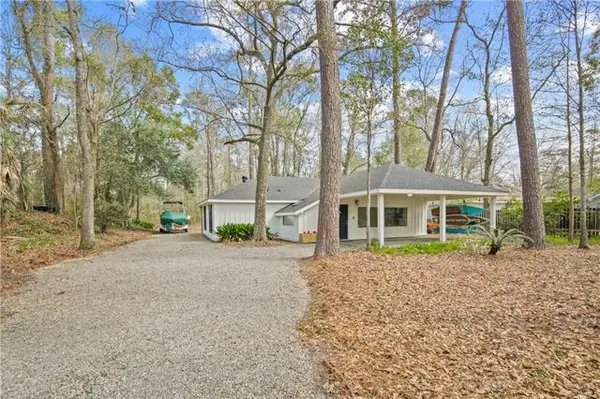 $350,000Active3 beds 2 baths1,557 sq. ft.
$350,000Active3 beds 2 baths1,557 sq. ft.508 S Pierce Street, Covington, LA 70433
MLS# NO2544027Listed by: MCENERY RESIDENTIAL, LLC - New
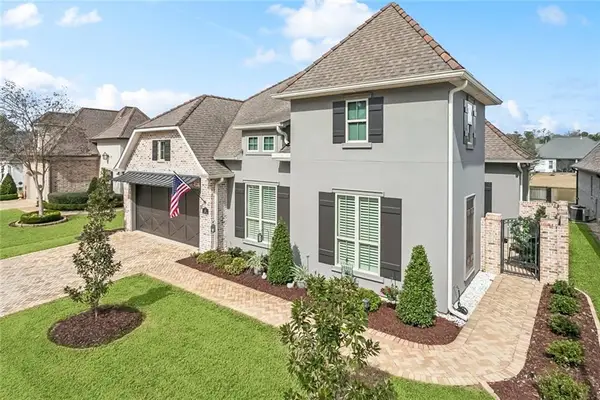 $840,000Active4 beds 3 baths2,853 sq. ft.
$840,000Active4 beds 3 baths2,853 sq. ft.898 S Corniche Du Lac, Covington, LA 70433
MLS# 2543767Listed by: SCOGGIN PROPERTIES, INC. - New
 $840,000Active4 beds 3 baths2,853 sq. ft.
$840,000Active4 beds 3 baths2,853 sq. ft.898 S Corniche Du Lac, Covington, LA 70433
MLS# NO2543767Listed by: SCOGGIN PROPERTIES, INC. - New
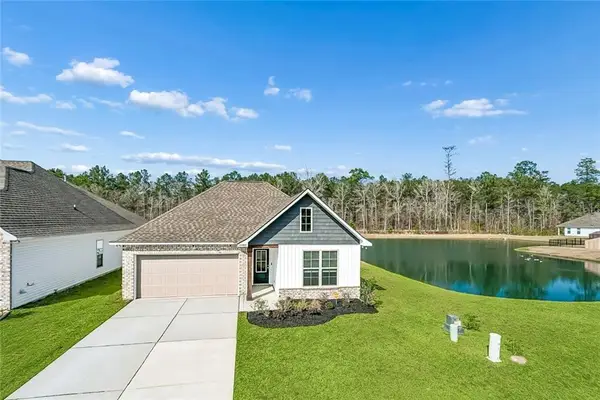 $304,900Active4 beds 3 baths1,788 sq. ft.
$304,900Active4 beds 3 baths1,788 sq. ft.11321 Clover Knoll Drive, Covington, LA 70433
MLS# 2543939Listed by: LPT REALTY, LLC. - New
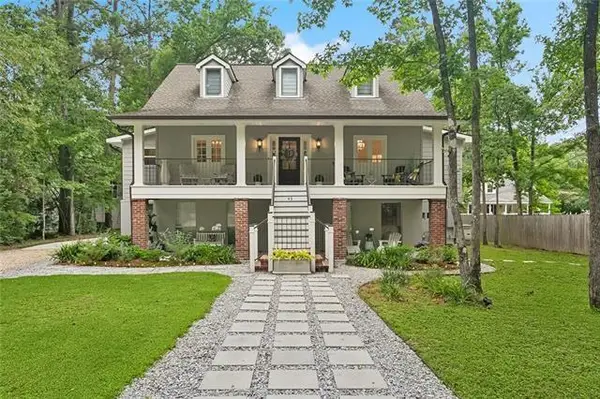 $649,000Active3 beds 3 baths3,610 sq. ft.
$649,000Active3 beds 3 baths3,610 sq. ft.45 Hyacinth Drive, Covington, LA 70433
MLS# 2543796Listed by: COMPASS MANDEVILLE (LATT15)

