505 N Corniche Du Lac Drive, Covington, LA 70433
Local realty services provided by:Better Homes and Gardens Real Estate Rhodes Realty
505 N Corniche Du Lac Drive,Covington, LA 70433
$1,390,000
- 4 Beds
- 4 Baths
- 4,185 sq. ft.
- Single family
- Pending
Listed by: todd dean
Office: select realty group, llc.
MLS#:RANO2502374
Source:LA_RAAMLS
Price summary
- Price:$1,390,000
- Price per sq. ft.:$247.37
- Monthly HOA dues:$126
About this home
Step into luxury with this striking 4-bedroom, 4-bath modern/contemporary home that blends sleek design with top-tier comfort and functionality. Nestled on a scenic subdivision lake, this stunning residence offers panoramic water views, high-end finishes, and thoughtfully designed spaces both indoors and out. The open concept living area features soaring ceilings, designer lighting, and expansive windows that flood the space with natural light. Entertain in style in the chef's kitchen, complete with modern cabinetry, oversized island, and premium appliances. A statement wine wall in the dining room creates a dramatic focal point, great for connoisseurs and hosts alike. The seamless flow continues outdoors to a covered cabana with a fully equipped outdoor kitchen and grilling station. Enjoy year-round relaxation in the heated pool or dine al fresco overlooking the tranquil lake. Retreat to the luxurious primary suite with spa-like bath and designer fixtures, while guests will appreciate the spacious secondary bedrooms and private upstairs living area--ideal as a media room or lounge. A dedicated weight room provides a convenient wellness space right at home. This home offers the perfect balance of bold architectural design, and high-end amenities, in a centrally located gated community. It's more than just a home--it's a lifestyle.
Contact an agent
Home facts
- Year built:2024
- Listing ID #:RANO2502374
- Added:115 day(s) ago
- Updated:January 23, 2026 at 11:17 AM
Rooms and interior
- Bedrooms:4
- Total bathrooms:4
- Full bathrooms:4
- Living area:4,185 sq. ft.
Heating and cooling
- Cooling:Central Air, Multi Units
- Heating:Central Heat
Structure and exterior
- Roof:Composition
- Year built:2024
- Building area:4,185 sq. ft.
Finances and disclosures
- Price:$1,390,000
- Price per sq. ft.:$247.37
New listings near 505 N Corniche Du Lac Drive
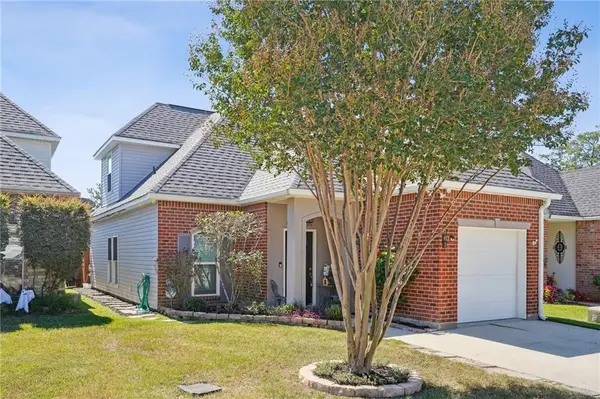 $252,000Pending3 beds 3 baths1,482 sq. ft.
$252,000Pending3 beds 3 baths1,482 sq. ft.181 Emerald Oaks Drive, Covington, LA 70433
MLS# NO2524008Listed by: COMPASS MANDEVILLE (LATT15) $139,900Pending2 beds 2 baths1,201 sq. ft.
$139,900Pending2 beds 2 baths1,201 sq. ft.350 Emerald Forest Boulevard #26108, Covington, LA 70433
MLS# NO2527303Listed by: UNITED REAL ESTATE PARTNERS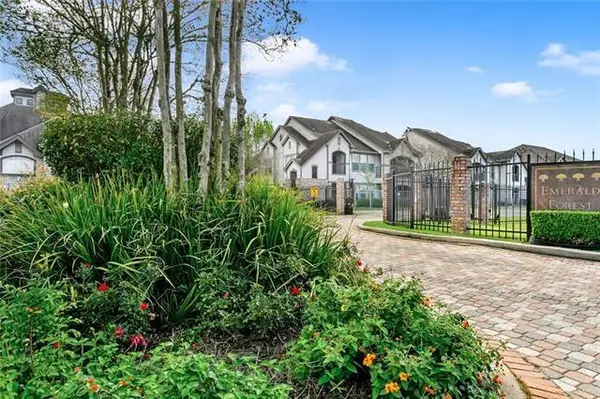 $89,900Pending1 beds 1 baths680 sq. ft.
$89,900Pending1 beds 1 baths680 sq. ft.350 Emerald Forest Boulevard #4202, Covington, LA 70433
MLS# NO2529584Listed by: UNITED REAL ESTATE PARTNERS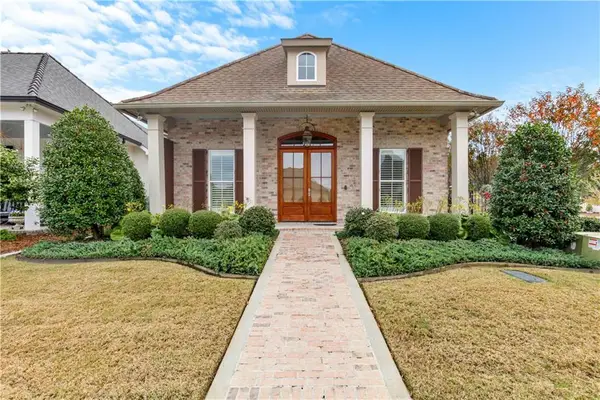 $495,000Pending3 beds 2 baths1,916 sq. ft.
$495,000Pending3 beds 2 baths1,916 sq. ft.741 S Corniche Du Lac Drive, Covington, LA 70433
MLS# NO2534889Listed by: COMPASS COVINGTON (LATT27)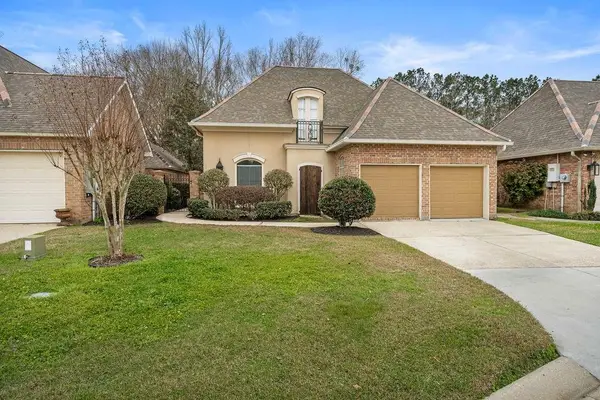 $310,000Pending2 beds 2 baths2,215 sq. ft.
$310,000Pending2 beds 2 baths2,215 sq. ft.506 Rue De Bac, Covington, LA 70435
MLS# NO2535743Listed by: HOMESMART REALTY SOUTH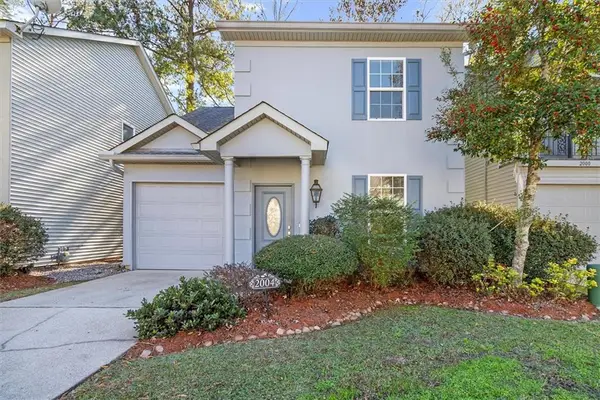 $245,000Pending3 beds 3 baths1,344 sq. ft.
$245,000Pending3 beds 3 baths1,344 sq. ft.2004 Christie Lane, Covington, LA 70433
MLS# NO2535836Listed by: COMPASS MANDEVILLE (LATT15)- New
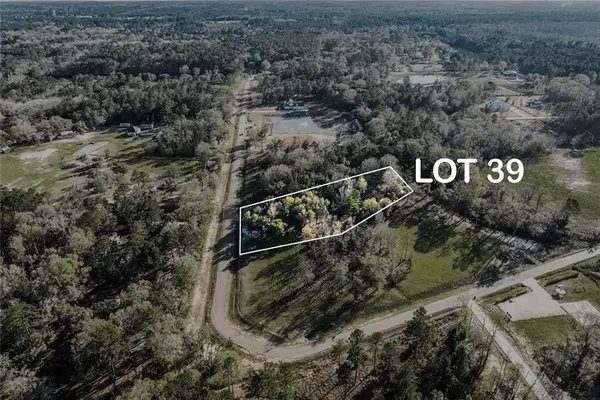 $180,000Active1.66 Acres
$180,000Active1.66 Acres12741 Crossvine Drive, Covington, LA 70433
MLS# 2539265Listed by: COLDWELL BANKER TEC - New
 $290,000Active2.96 Acres
$290,000Active2.96 Acres12705 Crossvine Drive, Covington, LA 70433
MLS# 2539370Listed by: COLDWELL BANKER TEC - New
 $92,900Active1.61 Acres
$92,900Active1.61 Acres12745 Crossvine Drive, Covington, LA 70433
MLS# 2539435Listed by: COLDWELL BANKER TEC - New
 $270,000Active2.76 Acres
$270,000Active2.76 Acres12505 Goldentop Drive, Covington, LA 70433
MLS# 2539444Listed by: COLDWELL BANKER TEC
