505 Rue Jardins, Covington, LA 70433
Local realty services provided by:Better Homes and Gardens Real Estate Rhodes Realty
505 Rue Jardins,Covington, LA 70433
$445,000
- 3 Beds
- 2 Baths
- 1,982 sq. ft.
- Single family
- Active
Listed by: suzette hubbell
Office: latter & blum (latt27)
MLS#:2520457
Source:LA_GSREIN
Price summary
- Price:$445,000
- Price per sq. ft.:$167.61
- Monthly HOA dues:$115.67
About this home
Nestled in the gated community of Maison du Lac, this charming 3-bedroom, 2-bath garden home offers the perfect blend of modern comfort and timeless style. Built in 2017, the one-owner residence features nearly 2,000 sq. ft. of living space designed for both elegance and easy living.
Inside, soaring 10-foot ceilings with crown molding create an airy, open feel throughout. The inviting living area centers around a gas log fireplace, while the kitchen is a chef’s delight with matching stainless steel KitchenAid appliances.
The spacious primary suite boasts a luxurious bath with a soaking tub, stand-alone shower, and dual vanities, along with an oversized walk-in closet with built-in storage.
Step outside to a private brick patio and fenced yard—great for relaxing or entertaining. Additional features include hurricane shutters, a tankless water heater, and a rear-entry two-car garage with alley access for convenience and storage.
Situated just minutes from downtown Covington, hospitals, schools, shopping, and the interstate, this beautifully maintained garden home offers both privacy and convenience in one of Covington’s most sought-after locations.
Contact an agent
Home facts
- Year built:2017
- Listing ID #:2520457
- Added:68 day(s) ago
- Updated:November 23, 2025 at 04:44 PM
Rooms and interior
- Bedrooms:3
- Total bathrooms:2
- Full bathrooms:2
- Living area:1,982 sq. ft.
Heating and cooling
- Cooling:1 Unit, Central Air
- Heating:Central, Heating
Structure and exterior
- Roof:Shingle
- Year built:2017
- Building area:1,982 sq. ft.
Schools
- Elementary school:St Tammany
Utilities
- Water:Public
- Sewer:Public Sewer
Finances and disclosures
- Price:$445,000
- Price per sq. ft.:$167.61
New listings near 505 Rue Jardins
- New
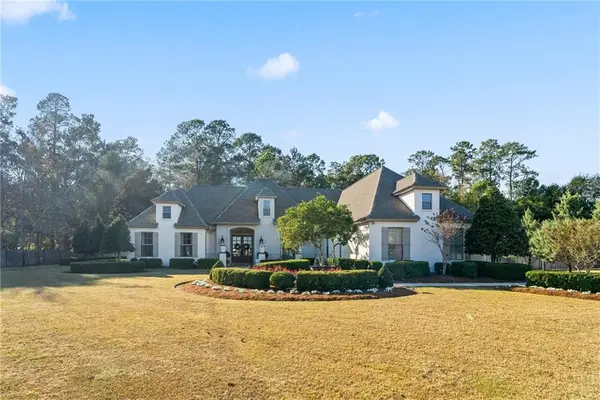 $1,249,000Active4 beds 4 baths4,032 sq. ft.
$1,249,000Active4 beds 4 baths4,032 sq. ft.130 Tchefuncta South Drive, Covington, LA 70433
MLS# NO2526801Listed by: THE SOUTHERN COLLECTION, LLC - New
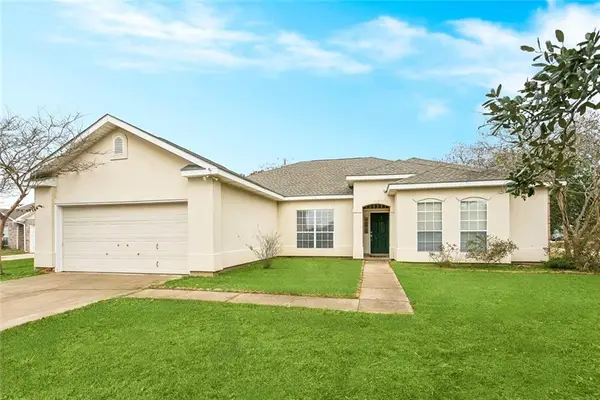 $299,000Active4 beds 3 baths2,433 sq. ft.
$299,000Active4 beds 3 baths2,433 sq. ft.400 Pony Court, Covington, LA 70435
MLS# 2532085Listed by: JPAR GULF SOUTH - New
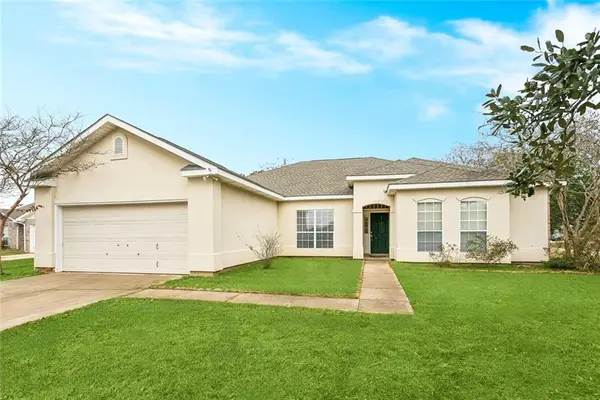 $299,000Active4 beds 3 baths2,433 sq. ft.
$299,000Active4 beds 3 baths2,433 sq. ft.400 Pony Court, Covington, LA 70435
MLS# NO2532085Listed by: JPAR GULF SOUTH - New
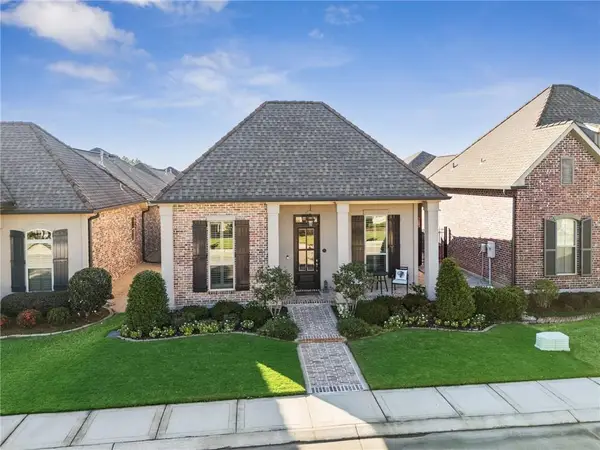 $449,900Active3 beds 2 baths1,902 sq. ft.
$449,900Active3 beds 2 baths1,902 sq. ft.520 Rue Jardins Street, Covington, LA 70433
MLS# 2528367Listed by: CRESCENT SOTHEBY'S INTL REALTY - New
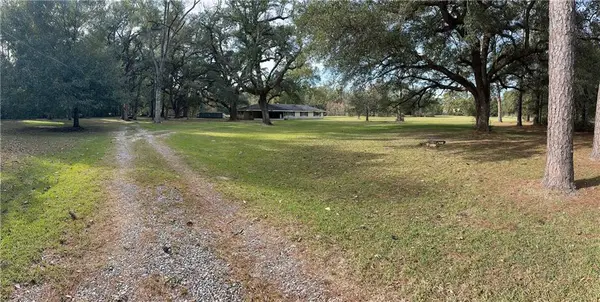 $2,178,000Active4 Acres
$2,178,000Active4 Acres0 Highway 1077 Highway, Covington, LA 70435
MLS# 2531916Listed by: KPG REALTY, LLC - New
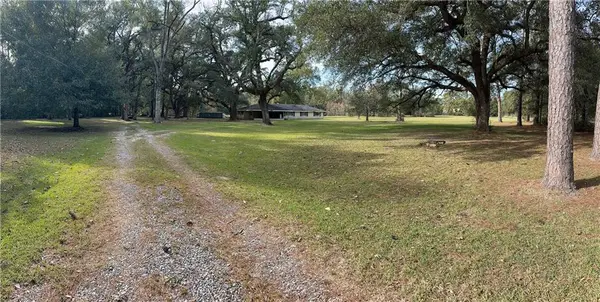 $2,178,000Active4 Acres
$2,178,000Active4 Acres0 Highway 1077 Highway, Covington, LA 70435
MLS# NO2531916Listed by: KPG REALTY, LLC - New
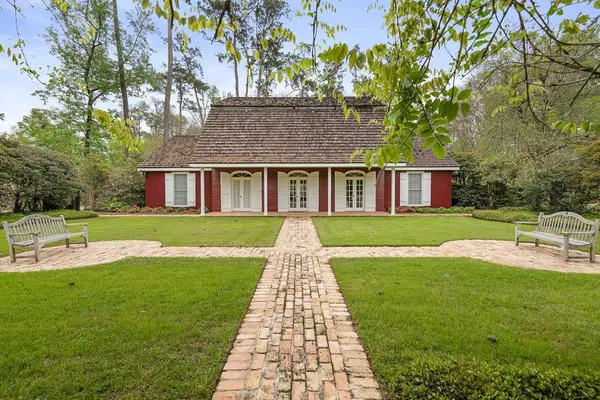 $650,000Active1 beds 3 baths2,281 sq. ft.
$650,000Active1 beds 3 baths2,281 sq. ft.34 Oaklawn Drive, Covington, LA 70433
MLS# 2522702Listed by: CRESCENT SOTHEBY'S INTERNATIONAL REALTY - New
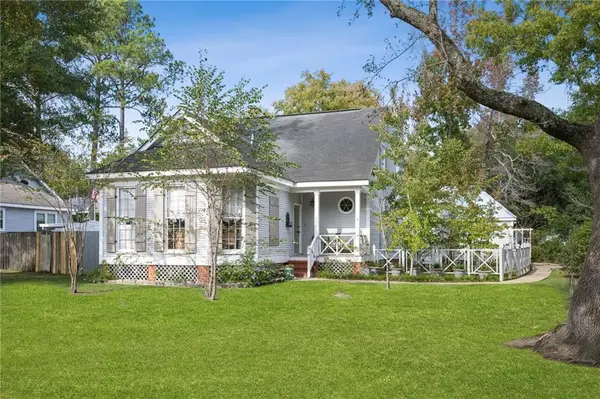 $289,000Active3 beds 3 baths1,380 sq. ft.
$289,000Active3 beds 3 baths1,380 sq. ft.700 Covington Point Drive, Covington, LA 70433
MLS# 2531408Listed by: BERKSHIRE HATHAWAY HOMESERVICES PREFERRED, REALTOR - Open Sun, 1 to 4pmNew
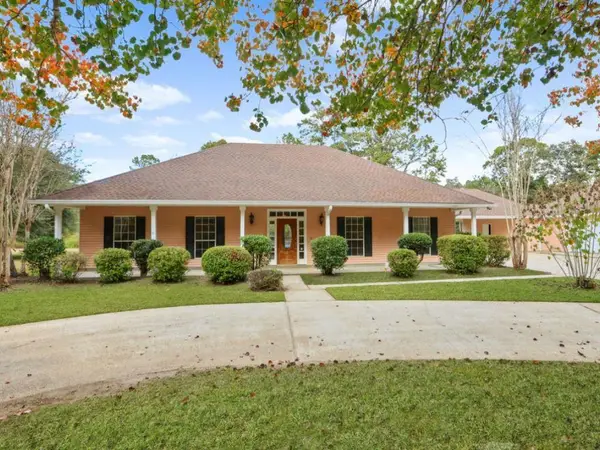 $400,000Active4 beds 4 baths2,289 sq. ft.
$400,000Active4 beds 4 baths2,289 sq. ft.23279 Lowe Davis Road, Covington, LA 70435
MLS# 2531904Listed by: PELICAN REALTY OF LOUISIANA, LLC - New
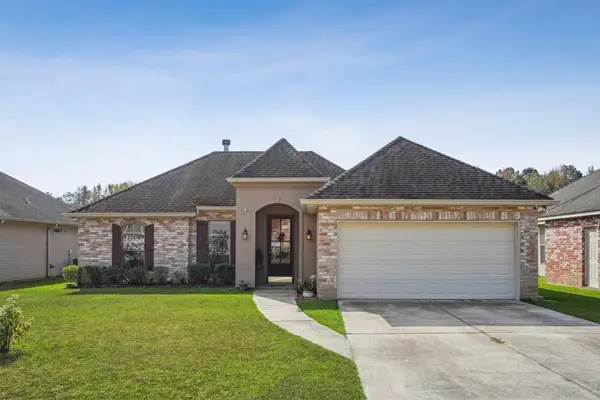 $255,000Active3 beds 2 baths1,460 sq. ft.
$255,000Active3 beds 2 baths1,460 sq. ft.263 Vintage Drive, Covington, LA 70433
MLS# 2531921Listed by: LATTER & BLUM (LATT27)
