506 E Rutland Street, Covington, LA 70433
Local realty services provided by:Better Homes and Gardens Real Estate Lindsey Realty
Listed by: tammy whitehead
Office: latter & blum (latt15)
MLS#:2492540
Source:LA_GSREIN
Price summary
- Price:$1,099,000
- Price per sq. ft.:$298.16
About this home
Nestled just one block off Boston and near the cultural hub of Old Covington, this well maintained historic building presents a rare opportunity for a seamless live-work-play lifestyle or it could be a prime investment opportunity on a corner in one of the area's most desirable corridors. This character filled building is within walking distance to Del Porto Restaurant, the Southern Hotel and all the cool spots downtown including the Tammany Trace at the Covington trailhead. Boasting timeless appeal, the property features hardwood floors, soaring ceilings, classic fireplaces, and all the charm you’d expect from an older home. The ground floor currently hosts a thriving business, while the upper level offers beautiful living quarters—ideal for those seeking to have it all in one place. The downstairs offers a foyer/reception area, 3 large private offices, an oversized conference room, 2 large office spaces plus 2 bathrooms and a kitchen or it could be converted for strictly residential use. The upstairs is an elegant residence with a spacious living room featuring an original brick chimney, bedroom area, kitchen featuring slab granite and shiplap plus a full bath with custom tile work and beautiful vanity. There is also a large walk-in attic for storage. In addition to all of this there is an abundance of porches and decks for outdoor space. This property comes with ample street parking and for overflow there is easy access to the nearby two oxlots. As an investment opportunity the property could generate immediate income with a fully operational commercial space on the first floor and a private, character-filled residence on the second, which would make a great short term rental property. With its prime location and flexible layout, this property is a rare find. 2024 roof. AC systems are 1 to 3 years old. Shown by appointment only. Take a look at the video walk through: https://go.nolaremarketing.com/506EastRutlandMLS
Contact an agent
Home facts
- Year built:1863
- Listing ID #:2492540
- Added:201 day(s) ago
- Updated:November 23, 2025 at 04:44 PM
Rooms and interior
- Bedrooms:4
- Total bathrooms:3
- Full bathrooms:1
- Half bathrooms:2
- Living area:3,159 sq. ft.
Heating and cooling
- Cooling:3+ Units
- Heating:Heating, Multiple Heating Units
Structure and exterior
- Roof:Shingle
- Year built:1863
- Building area:3,159 sq. ft.
- Lot area:0.15 Acres
Utilities
- Water:Public
- Sewer:Public Sewer
Finances and disclosures
- Price:$1,099,000
- Price per sq. ft.:$298.16
New listings near 506 E Rutland Street
- New
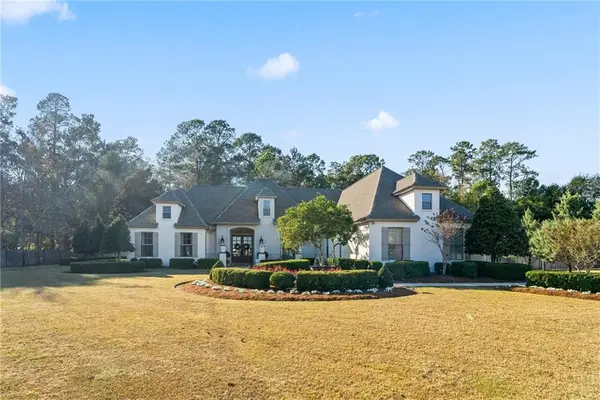 $1,249,000Active4 beds 4 baths4,032 sq. ft.
$1,249,000Active4 beds 4 baths4,032 sq. ft.130 Tchefuncta South Drive, Covington, LA 70433
MLS# NO2526801Listed by: THE SOUTHERN COLLECTION, LLC - New
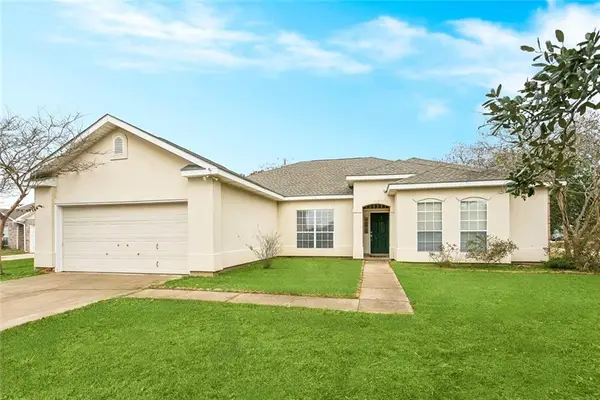 $299,000Active4 beds 3 baths2,433 sq. ft.
$299,000Active4 beds 3 baths2,433 sq. ft.400 Pony Court, Covington, LA 70435
MLS# 2532085Listed by: JPAR GULF SOUTH - New
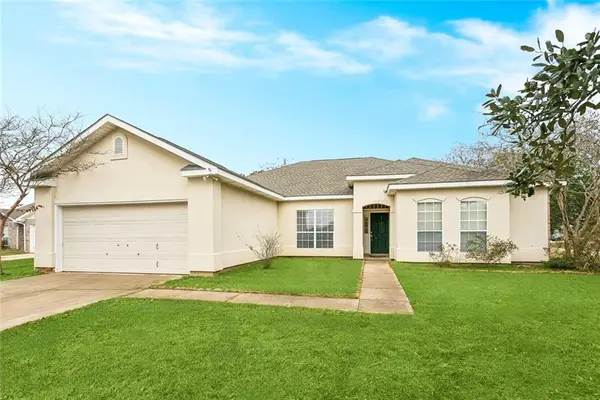 $299,000Active4 beds 3 baths2,433 sq. ft.
$299,000Active4 beds 3 baths2,433 sq. ft.400 Pony Court, Covington, LA 70435
MLS# NO2532085Listed by: JPAR GULF SOUTH - New
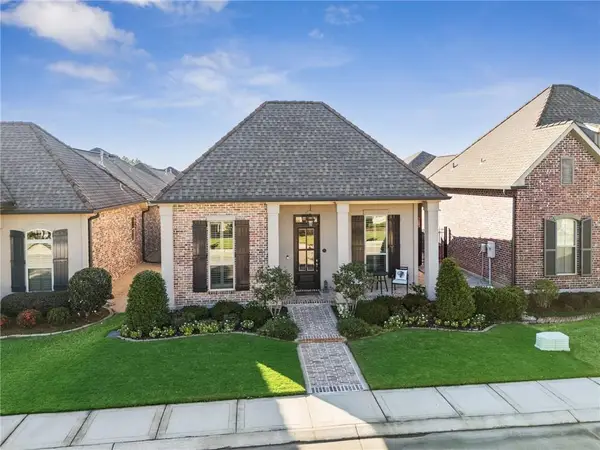 $449,900Active3 beds 2 baths1,902 sq. ft.
$449,900Active3 beds 2 baths1,902 sq. ft.520 Rue Jardins Street, Covington, LA 70433
MLS# 2528367Listed by: CRESCENT SOTHEBY'S INTL REALTY - New
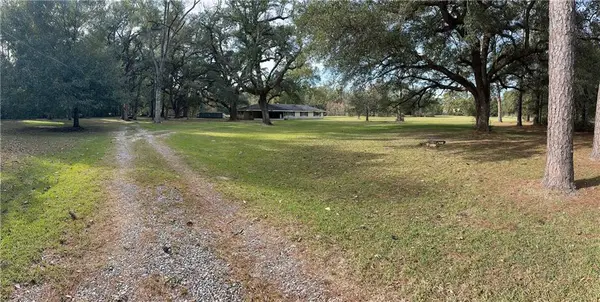 $2,178,000Active4 Acres
$2,178,000Active4 Acres0 Highway 1077 Highway, Covington, LA 70435
MLS# 2531916Listed by: KPG REALTY, LLC - New
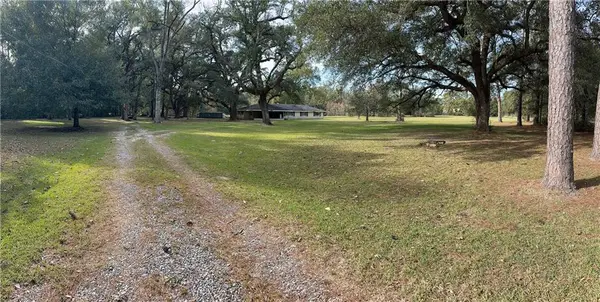 $2,178,000Active4 Acres
$2,178,000Active4 Acres0 Highway 1077 Highway, Covington, LA 70435
MLS# NO2531916Listed by: KPG REALTY, LLC - New
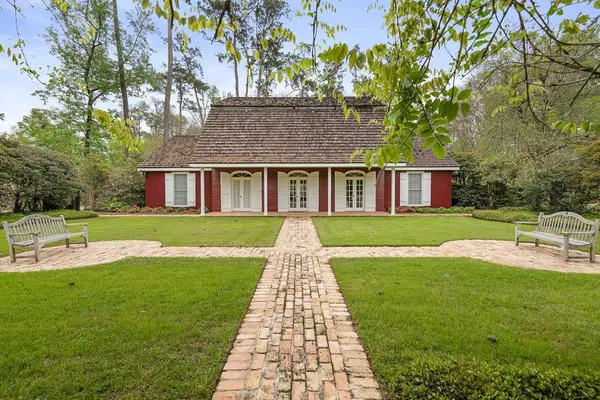 $650,000Active1 beds 3 baths2,281 sq. ft.
$650,000Active1 beds 3 baths2,281 sq. ft.34 Oaklawn Drive, Covington, LA 70433
MLS# 2522702Listed by: CRESCENT SOTHEBY'S INTERNATIONAL REALTY - New
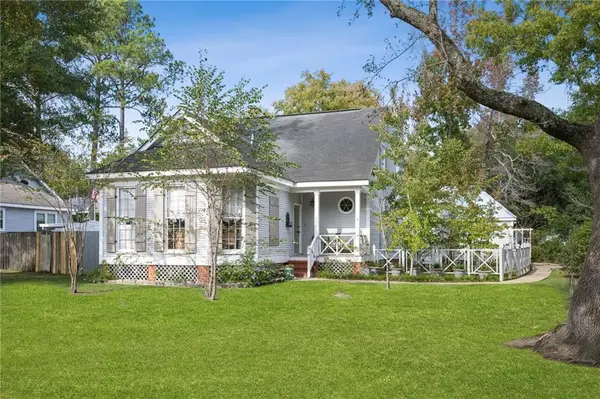 $289,000Active3 beds 3 baths1,380 sq. ft.
$289,000Active3 beds 3 baths1,380 sq. ft.700 Covington Point Drive, Covington, LA 70433
MLS# 2531408Listed by: BERKSHIRE HATHAWAY HOMESERVICES PREFERRED, REALTOR - Open Sun, 1 to 4pmNew
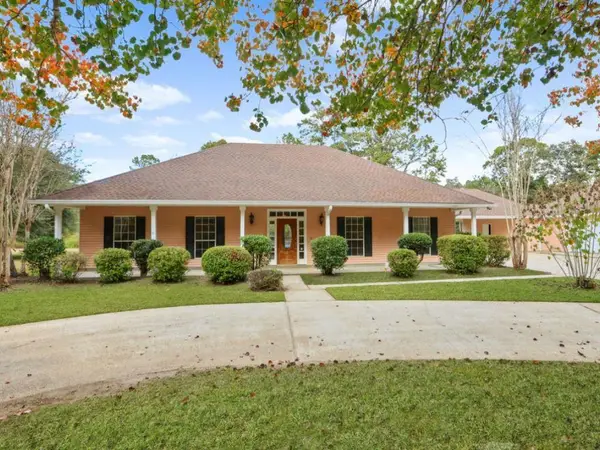 $400,000Active4 beds 4 baths2,289 sq. ft.
$400,000Active4 beds 4 baths2,289 sq. ft.23279 Lowe Davis Road, Covington, LA 70435
MLS# 2531904Listed by: PELICAN REALTY OF LOUISIANA, LLC - New
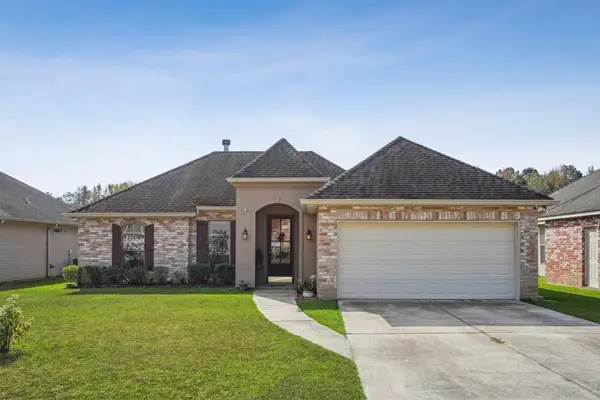 $255,000Active3 beds 2 baths1,460 sq. ft.
$255,000Active3 beds 2 baths1,460 sq. ft.263 Vintage Drive, Covington, LA 70433
MLS# 2531921Listed by: LATTER & BLUM (LATT27)
