511 River Oaks Drive, Covington, LA 70433
Local realty services provided by:Better Homes and Gardens Real Estate Rhodes Realty
Listed by: heather baas
Office: baas realty
MLS#:NO2510372
Source:LA_RAAMLS
Price summary
- Price:$610,000
- Price per sq. ft.:$152.39
- Monthly HOA dues:$90.58
About this home
Welcome to your dream spacious family home at 511 River Oaks Drive in the prestigious River Oaks Estates subdivision of Covington! This inviting, move-in ready residence offers 4 well-appointed bedrooms plus a versatile 5th swing room that can easily serve as an additional bedroom, home office, game room, or den--providing ultimate flexibility for your lifestyle. With 5 baths (3 full + 2 half) and 3,533 sqft of living space, there's plenty of room for family, guests, and everyday comfort. Enter to a grand living area with breathtaking views of the stunning in-ground pool featuring a relaxing waterfall--ideal for summer fun and entertaining. The upstairs includes a dedicated family/game room perfect for movie nights, playtime, or relaxation. The kitchen offers great potential to become your dream gourmet space with ample room for custom updates. Residents enjoy fantastic community amenities like a clubhouse, sparkling pool, tennis courts, playground, and scheduled events that create a true sense of neighborhood belonging. Nestled in the top-rated Mandeville school district, this is a prime choice for families focused on excellent education. Located in a peaceful, prime Northshore location, you're minutes from shopping, dining, parks, and quick access to New Orleans and all the Northshore has to offer. Whether you're seeking your forever family-friendly home or a smart investment in a vibrant area, this exceptional property won't last!
Contact an agent
Home facts
- Year built:1995
- Listing ID #:NO2510372
- Added:115 day(s) ago
- Updated:January 23, 2026 at 05:49 PM
Rooms and interior
- Bedrooms:4
- Total bathrooms:5
- Full bathrooms:3
- Half bathrooms:2
- Living area:3,533 sq. ft.
Heating and cooling
- Cooling:Central Air, Multi Units
- Heating:Central Heat
Structure and exterior
- Roof:Composition
- Year built:1995
- Building area:3,533 sq. ft.
- Lot area:0.34 Acres
Finances and disclosures
- Price:$610,000
- Price per sq. ft.:$152.39
New listings near 511 River Oaks Drive
- New
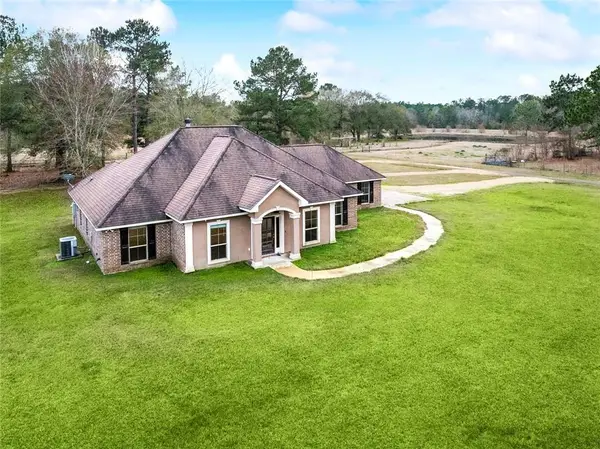 $1,100,000Active3 beds 2 baths1,844 sq. ft.
$1,100,000Active3 beds 2 baths1,844 sq. ft.15488 Lake Ramsey Road, Covington, LA 70435
MLS# 2539169Listed by: NOLA LIVING REALTY - New
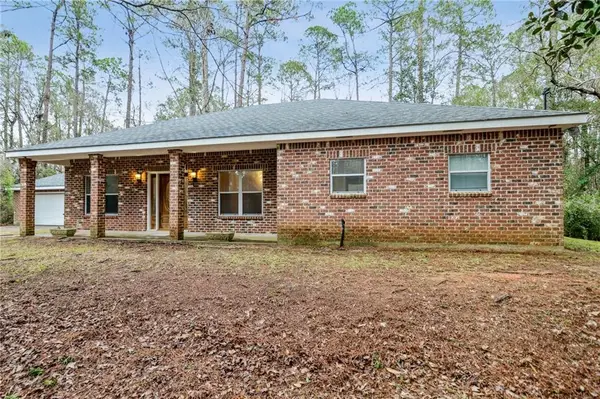 $265,000Active3 beds 2 baths1,850 sq. ft.
$265,000Active3 beds 2 baths1,850 sq. ft.102 Woodland Drive, Covington, LA 70433
MLS# 2539686Listed by: TCK REALTY LLC - Coming Soon
 $1,490,000Coming Soon5 beds 5 baths
$1,490,000Coming Soon5 beds 5 baths1356 River Club Drive, Covington, LA 70433
MLS# NO2539603Listed by: WEICHERT REALTORS, LOESCHER PR  $144,500Active2 beds 2 baths1,201 sq. ft.
$144,500Active2 beds 2 baths1,201 sq. ft.350 Emerald Forest Blvd #26103, Covington, LA 70433
MLS# BR2025011704Listed by: COLDWELL BANKER ONE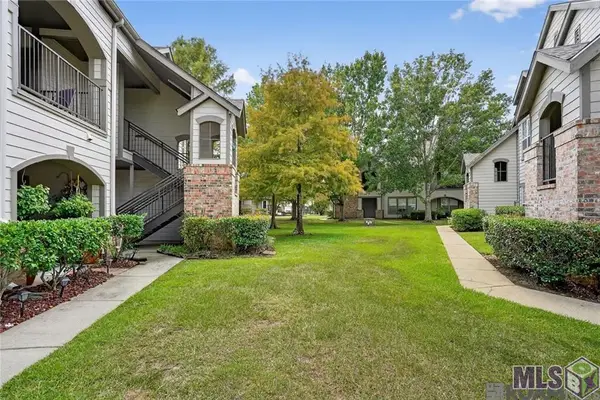 $102,000Active1 beds 1 baths650 sq. ft.
$102,000Active1 beds 1 baths650 sq. ft.350 Emerald Forest Blvd #6104, Covington, LA 70433
MLS# BR2025022334Listed by: COLDWELL BANKER ONE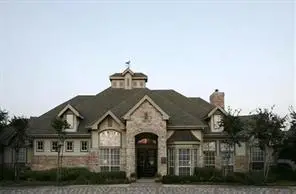 $118,000Active1 beds 1 baths739 sq. ft.
$118,000Active1 beds 1 baths739 sq. ft.350 Emerald Forest Boulevard #18201, Covington, LA 70433
MLS# NO2448469Listed by: COMPASS COVINGTON (LATT27) $156,900Active2 beds 2 baths1,201 sq. ft.
$156,900Active2 beds 2 baths1,201 sq. ft.350 Emerald Forest Boulevard #25104, Covington, LA 70433
MLS# NO2460360Listed by: REMAX ALLIANCE $244,500Active3 beds 4 baths1,607 sq. ft.
$244,500Active3 beds 4 baths1,607 sq. ft.19336 Riverview Court #540, Covington, LA 70433
MLS# NO2496913Listed by: CRESCENT SOTHEBY'S INTL REALTY $130,000Active1 beds 1 baths816 sq. ft.
$130,000Active1 beds 1 baths816 sq. ft.350 Emerald Forest Boulevard #28109, Covington, LA 70433
MLS# NO2499420Listed by: KELLER WILLIAMS REALTY SERVICES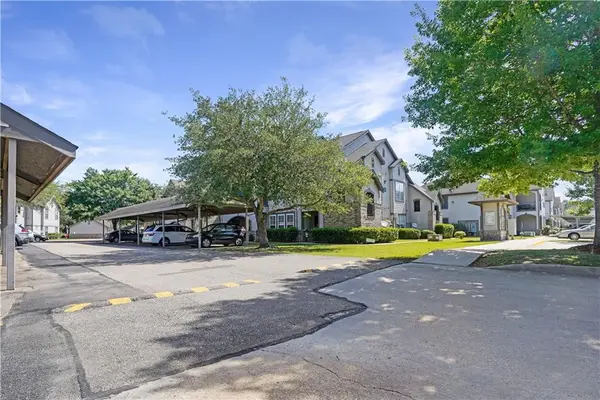 $119,500Active1 beds 1 baths680 sq. ft.
$119,500Active1 beds 1 baths680 sq. ft.350 Emerald Forest Boulevard #9202, Covington, LA 70433
MLS# NO2501985Listed by: 1 PERCENT LISTS
