514 W 12th Avenue, Covington, LA 70433
Local realty services provided by:Better Homes and Gardens Real Estate Rhodes Realty
Listed by: christine westenberger
Office: fine southern properties, llc.
MLS#:2509261
Source:LA_CLBOR
Price summary
- Price:$380,000
- Price per sq. ft.:$82.5
About this home
This Covington Split Level home, nestled in a highly sought-after area, exudes charm, spaciousness, and uniqueness. It's ideally situated near the vibrant activities of Old Covington and just steps away from St. Tammany Hospital. Freshly painted and ready for immediate occupancy, this home offers a versatile layout spanning three distinct levels.
The main floor is a spacious haven, featuring a generous bedroom, a cozy den, and convenient laundry facilities. Ascend a half flight of stairs to the second level, where you'll find a well-appointed kitchen with new range, microwave and dishwasher, a delightful breakfast room, and an inviting living room. The third level is home to three generously sized bedrooms, each equipped with ample closet space.
For those who appreciate storage and convenience, an oversized garage is seamlessly connected to the house via a covered walkway. Additional storage is provided by an extra garden/storage shed, and there are plenty of covered outdoor areas to enjoy. The property boasts a large yard, adding to its overall appeal. This home truly offers a unique and comfortable living experience in Covington.
Contact an agent
Home facts
- Year built:1965
- Listing ID #:2509261
- Added:184 day(s) ago
- Updated:December 28, 2025 at 04:02 PM
Rooms and interior
- Bedrooms:4
- Total bathrooms:3
- Full bathrooms:3
- Living area:2,703 sq. ft.
Heating and cooling
- Cooling:2 Units, Central Air
- Heating:Gas, Heating, Multiple Heating Units
Structure and exterior
- Roof:Shingle
- Year built:1965
- Building area:2,703 sq. ft.
- Lot area:0.41 Acres
Schools
- High school:stpsb.org
- Middle school:stpsb.org
- Elementary school:stpsb.org
Utilities
- Water:Public
- Sewer:Public Sewer
Finances and disclosures
- Price:$380,000
- Price per sq. ft.:$82.5
New listings near 514 W 12th Avenue
- New
 $140,000Active3 beds 1 baths880 sq. ft.
$140,000Active3 beds 1 baths880 sq. ft.522 East 35th Ave Avenue, Covington, LA 70433
MLS# 2535648Listed by: 1 PERCENT LISTS - New
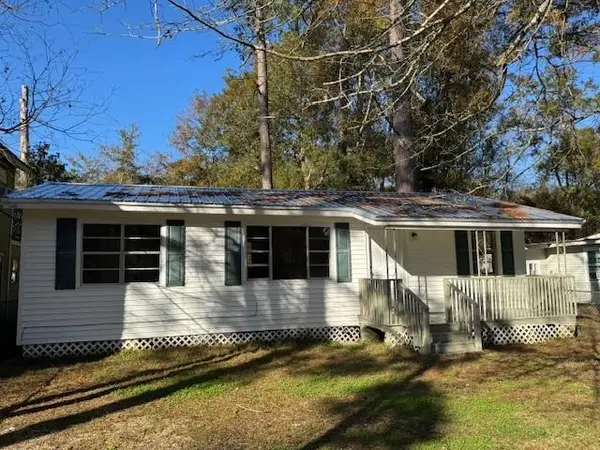 $140,000Active3 beds 1 baths880 sq. ft.
$140,000Active3 beds 1 baths880 sq. ft.522 East 35th Ave Avenue, Covington, LA 70433
MLS# NO2535648Listed by: 1 PERCENT LISTS - New
 $214,000Active2.41 Acres
$214,000Active2.41 Acres20230 Fifth Avenue, Covington, LA 70433
MLS# 2535632Listed by: SMITH & CORE, INC. - New
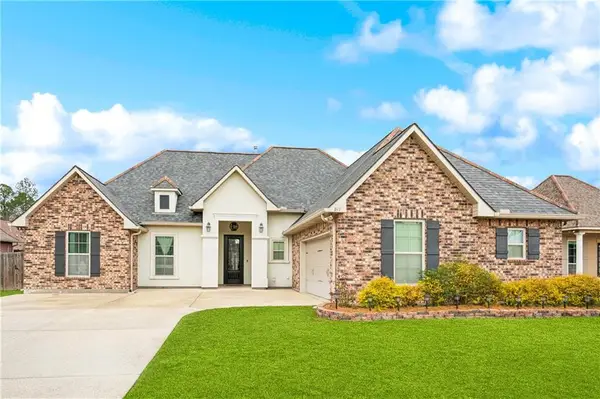 $399,900Active4 beds 2 baths1,954 sq. ft.
$399,900Active4 beds 2 baths1,954 sq. ft.817 Capistrano Court, Covington, LA 70433
MLS# 2535437Listed by: COMPASS MANDEVILLE (LATT15) - New
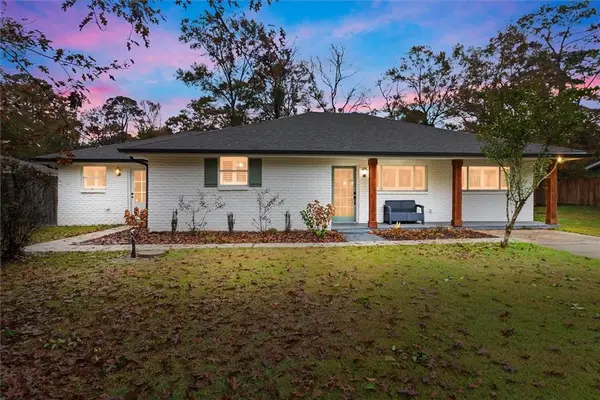 $305,000Active3 beds 3 baths1,790 sq. ft.
$305,000Active3 beds 3 baths1,790 sq. ft.912 W 25th Avenue, Covington, LA 70433
MLS# 2535633Listed by: COMPASS METRO (LATT01) - Coming Soon
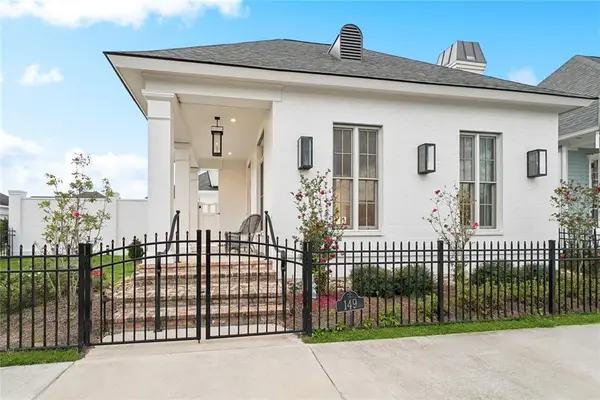 $674,900Coming Soon3 beds 3 baths
$674,900Coming Soon3 beds 3 baths149 Magnolia Mound Avenue, Covington, LA 70433
MLS# NO2532090Listed by: COMPASS MANDEVILLE (LATT15) - New
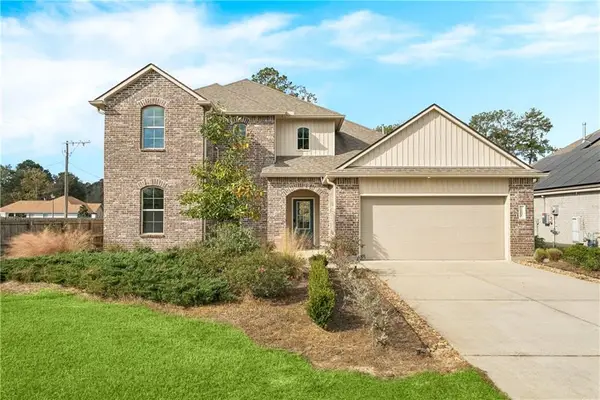 $335,000Active4 beds 3 baths2,413 sq. ft.
$335,000Active4 beds 3 baths2,413 sq. ft.75601 Sylvia Drive, Covington, LA 70435
MLS# 2535607Listed by: REALTY ONE GROUP IMMOBILIA - New
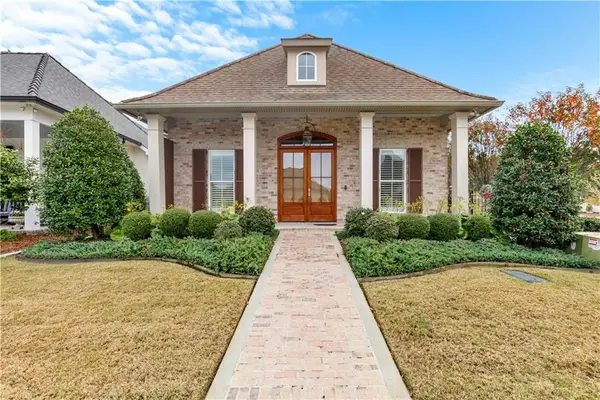 $495,000Active3 beds 2 baths1,916 sq. ft.
$495,000Active3 beds 2 baths1,916 sq. ft.741 S Corniche Du Lac Drive, Covington, LA 70433
MLS# 2534889Listed by: COMPASS COVINGTON (LATT27) - New
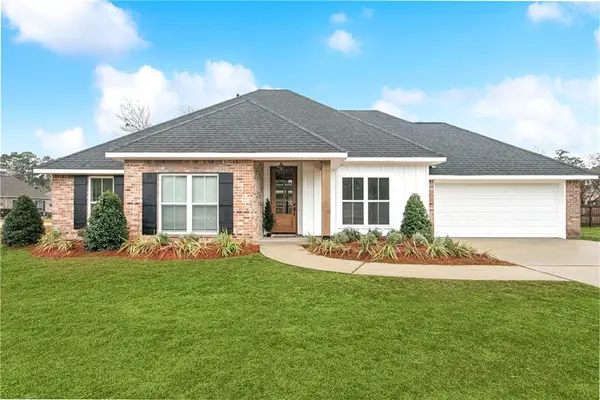 $375,000Active3 beds 2 baths1,714 sq. ft.
$375,000Active3 beds 2 baths1,714 sq. ft.513 Somerset Court, Covington, LA 70433
MLS# 2534938Listed by: KELLER WILLIAMS REALTY SERVICES - New
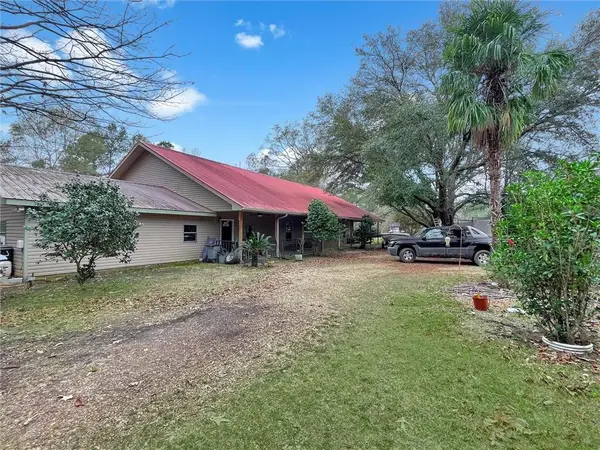 $260,000Active5 beds 4 baths4,953 sq. ft.
$260,000Active5 beds 4 baths4,953 sq. ft.84653 Camus Lane, Covington, LA 70435
MLS# 2534715Listed by: KELLER WILLIAMS NOLA NORTHLAKE
