521 Buckthorne Place, Covington, LA 70435
Local realty services provided by:Better Homes and Gardens Real Estate Rhodes Realty
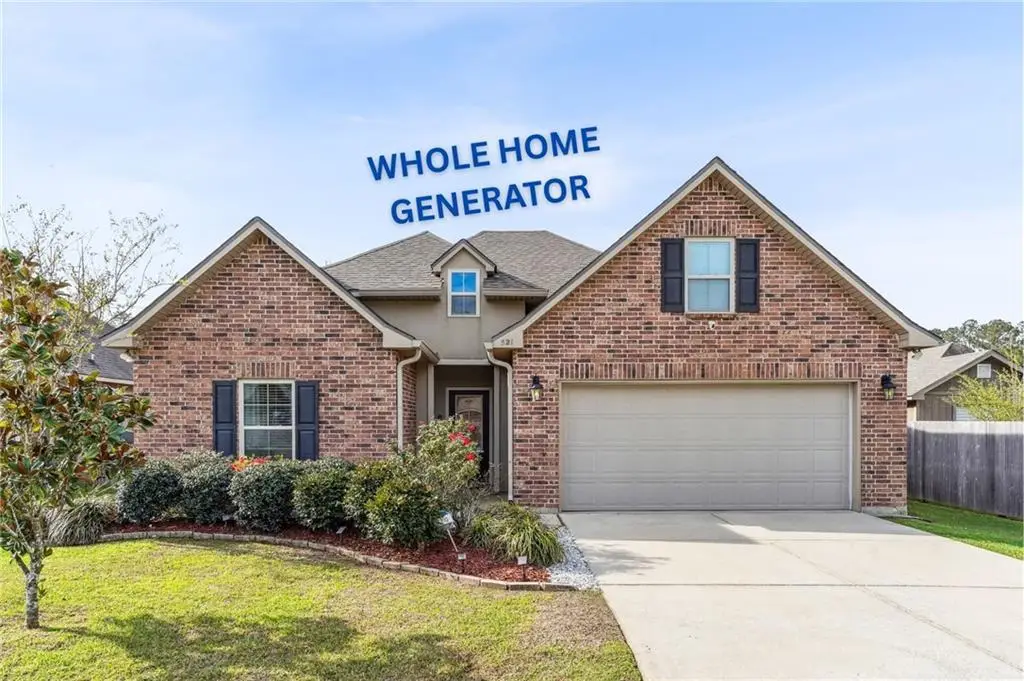
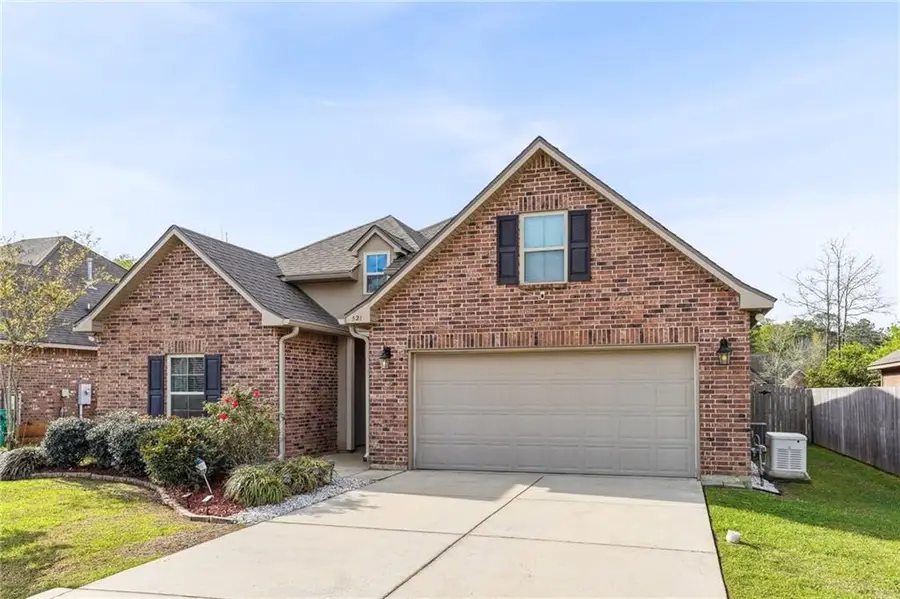
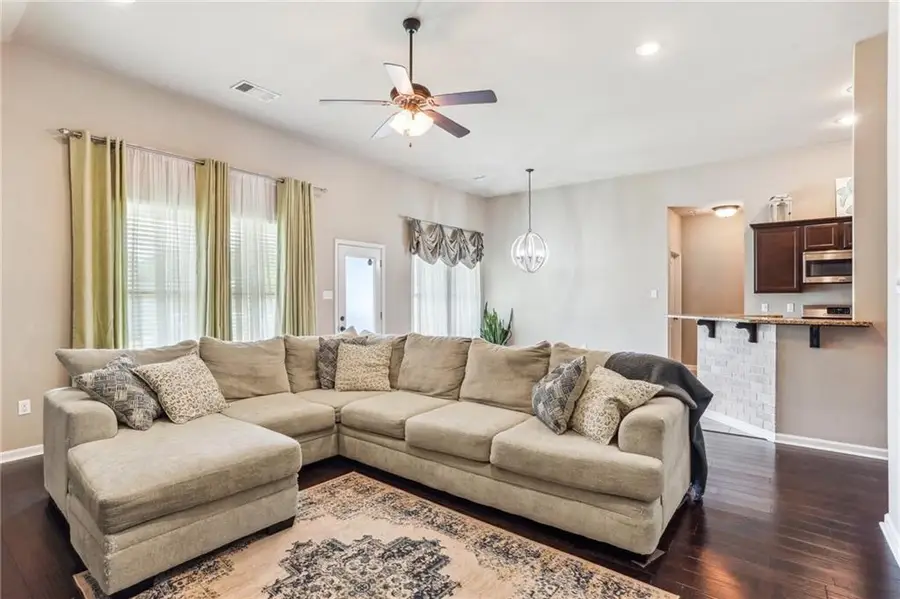
521 Buckthorne Place,Covington, LA 70435
$285,000
- 3 Beds
- 2 Baths
- 1,701 sq. ft.
- Single family
- Active
Listed by:melinda dahmer
Office:latter & blum (latt27)
MLS#:2504255
Source:LA_CLBOR
Price summary
- Price:$285,000
- Price per sq. ft.:$124.78
- Monthly HOA dues:$32.08
About this home
Welcome to this stunning home in Covington, featuring a fenced yard, beautifully landscaped entry garden & a WHOLE HOME GENERATOR. This spacious property boasts a desirable split floorplan with dedicated computer space. Enjoy modern comforts including stainless steel appliances, a gas range/oven, and luxurious wood, tile, and vinyl flooring throughout—no carpets! The kitchen and baths showcase elegant granite countertops, complemented by custom-made curtains. The primary bathroom offers both a separate shower and a garden tub for ultimate relaxation. Situated in PREFERRED Flood Zone C, this home does not require flood insurance! Community amenities include a playground and a serene pond. Don't miss out—schedule your showing today and envision yourself in this move-in ready home!
Contact an agent
Home facts
- Year built:2015
- Listing Id #:2504255
- Added:9 day(s) ago
- Updated:August 14, 2025 at 03:03 PM
Rooms and interior
- Bedrooms:3
- Total bathrooms:2
- Full bathrooms:2
- Living area:1,701 sq. ft.
Heating and cooling
- Cooling:1 Unit, Central Air
- Heating:Central, Heating
Structure and exterior
- Roof:Shingle
- Year built:2015
- Building area:1,701 sq. ft.
- Lot area:0.17 Acres
Schools
- High school:stpsb.org
- Middle school:stpsb.org
- Elementary school:stpsb.org
Utilities
- Water:Public
- Sewer:Public Sewer
Finances and disclosures
- Price:$285,000
- Price per sq. ft.:$124.78
New listings near 521 Buckthorne Place
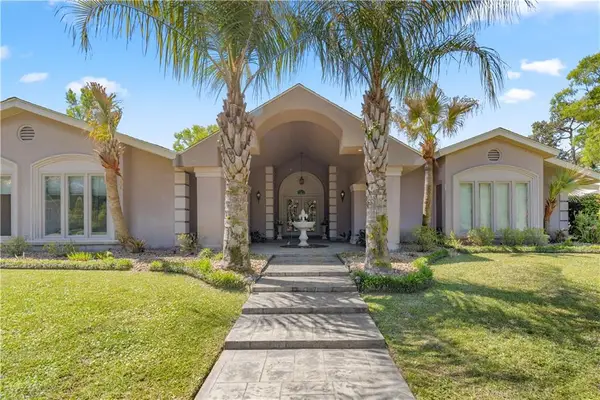 $1,385,000Active4 beds 4 baths4,543 sq. ft.
$1,385,000Active4 beds 4 baths4,543 sq. ft.17239 Three Rivers Road, Covington, LA 70435
MLS# 2491712Listed by: NOLA LIVING REALTY- New
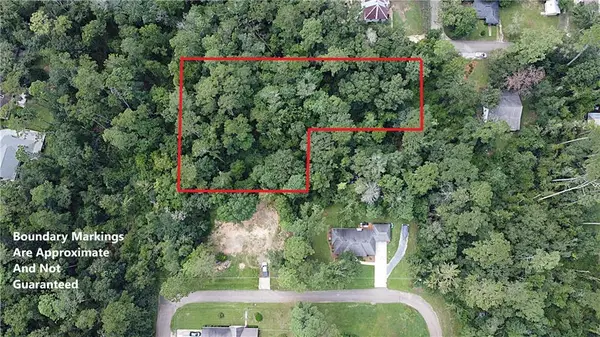 $295,000Active0.96 Acres
$295,000Active0.96 Acres603 E 2nd Avenue, Covington, LA 70433
MLS# 2516916Listed by: SMITH & CORE, INC. - New
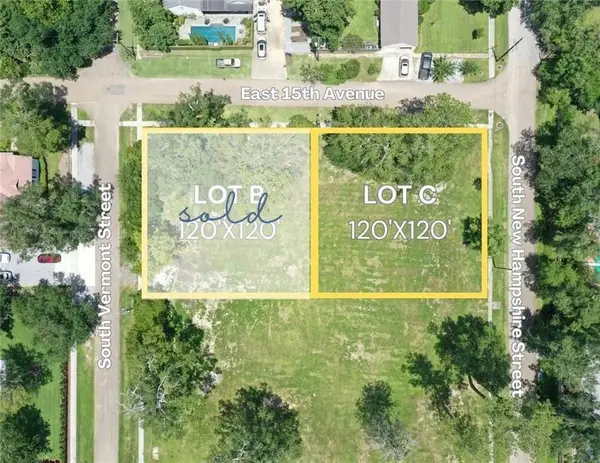 $599,000Active0.33 Acres
$599,000Active0.33 AcresS New Hampshire Street, Covington, LA 70433
MLS# 2516875Listed by: MCENERY RESIDENTIAL, LLC - New
 $370,000Active4 beds 2 baths2,239 sq. ft.
$370,000Active4 beds 2 baths2,239 sq. ft.1504 Dominic Drive, Covington, LA 70435
MLS# 2516879Listed by: KELLER WILLIAMS REALTY NEW ORLEANS - New
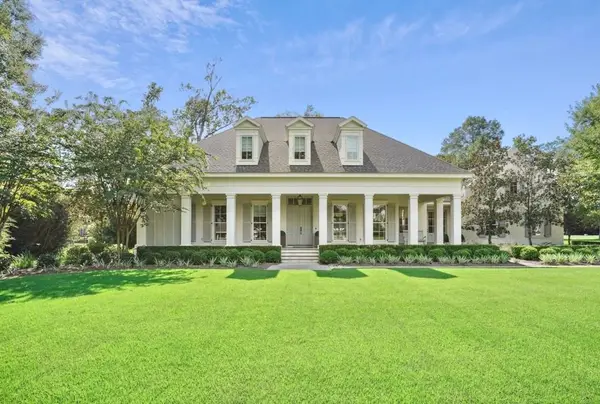 $1,900,000Active5 beds 4 baths4,943 sq. ft.
$1,900,000Active5 beds 4 baths4,943 sq. ft.21 Hummingbird Road, Covington, LA 70433
MLS# 2516520Listed by: REVE, REALTORS - New
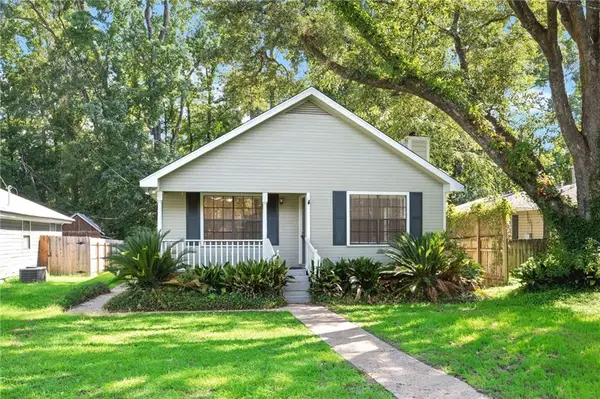 $199,000Active3 beds 2 baths1,399 sq. ft.
$199,000Active3 beds 2 baths1,399 sq. ft.1012 W 16th Avenue, Covington, LA 70433
MLS# 2515820Listed by: SMITH & CORE, INC. - New
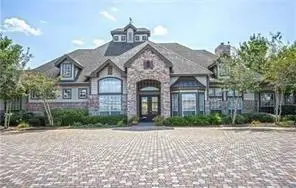 $148,500Active2 beds 2 baths1,200 sq. ft.
$148,500Active2 beds 2 baths1,200 sq. ft.350 Emerald Forest Blvd Boulevard #22105, Covington, LA 70433
MLS# 2514936Listed by: DEMPSEY ROGERS, INC. - New
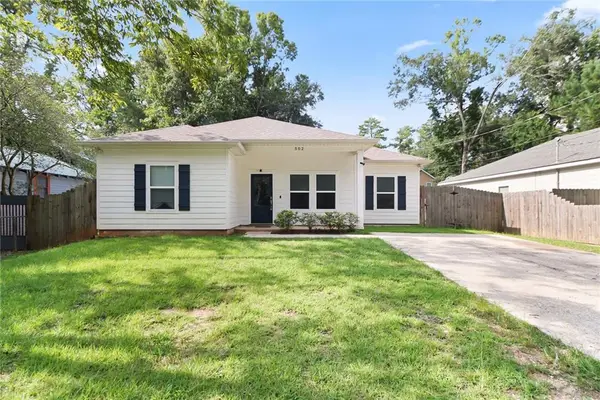 $255,000Active3 beds 2 baths1,401 sq. ft.
$255,000Active3 beds 2 baths1,401 sq. ft.502 E Magee Street, Covington, LA 70433
MLS# 2516464Listed by: NOLA LIVING REALTY - New
 $359,000Active3 beds 2 baths1,992 sq. ft.
$359,000Active3 beds 2 baths1,992 sq. ft.73690 Penn Mill Road, Covington, LA 70435
MLS# 2515082Listed by: HOMESMART REALTY SOUTH - New
 $335,000Active4 beds 2 baths1,858 sq. ft.
$335,000Active4 beds 2 baths1,858 sq. ft.73698 Penn Mill Road, Covington, LA 70435
MLS# 2515087Listed by: HOMESMART REALTY SOUTH
