54 Thunderbird Drive, Covington, LA 70433
Local realty services provided by:Better Homes and Gardens Real Estate Rhodes Realty
54 Thunderbird Drive,Covington, LA 70433
$3,300,000
- 5 Beds
- 7 Baths
- 6,000 sq. ft.
- Single family
- Active
Listed by: joy scott, martin buras
Office: nola living realty
MLS#:2526348
Source:LA_CLBOR
Price summary
- Price:$3,300,000
- Price per sq. ft.:$407.41
- Monthly HOA dues:$295
About this home
No detail overlooked in this custom NEW construction home in coveted Tchefuncta Club Estates. This magnificent property offers 5 Bedrooms with ensuite Baths, walk-in closets, and 2 additional Half Baths. An impressive Primary Suite and Bathroom with Wood Beam ceilings, Heated floors, Safe room, Infrared Sauna, and Incredible Custom Closets will exceed expectations. The main living area boats wood ceilings, Venetian plaster and cast stone finishes, a climate controlled Wine Room, and an incredible linear fireplace to gather around, while the Gourmet Kitchen with White Oak cabinetry, top of the line appliances, and an oversized pantry complete with custom cabinets is ready for intimate dinners and large gatherings alike... and of course a Miele Coffee station helps start every morning off right. The private Study with Cathedral ceiling and built ins will take your breath away all while a Control 4 home automation system keeps everthing connected at the mere touch of button. While no room in this magnificent home could ever be considered a "spare" those extra areas are all oversized and packed with detailed finishes. And for the auto afficiando, we offer up to 5 car parking including an EV charhing capability. And of course no truly custom home would ever be complete without a jaw dropping Outdoor Living, Kitchen, Pool, and Cabana with detailed hardscaping and full Landscaping complete with Subsurface drainage to keep your outdoor spaces ready for use. And don't stress about the weather because a 48kW whole house Kohler generator system is included. This home impresses at every turn and is packed with custom details too immense to list them all...so be our guest and come see for yourself just what makes 54 Thunderbird Drive a truly one-of-a-kind property.
Contact an agent
Home facts
- Year built:2026
- Listing ID #:2526348
- Added:108 day(s) ago
- Updated:February 11, 2026 at 04:18 PM
Rooms and interior
- Bedrooms:5
- Total bathrooms:7
- Full bathrooms:5
- Half bathrooms:2
- Living area:6,000 sq. ft.
Heating and cooling
- Cooling:3+ Units, Central Air
- Heating:Gas, Heating, Multiple Heating Units
Structure and exterior
- Roof:Metal
- Year built:2026
- Building area:6,000 sq. ft.
- Lot area:0.66 Acres
Schools
- High school:Mandeville
Utilities
- Water:Well
- Sewer:Public Sewer
Finances and disclosures
- Price:$3,300,000
- Price per sq. ft.:$407.41
New listings near 54 Thunderbird Drive
- New
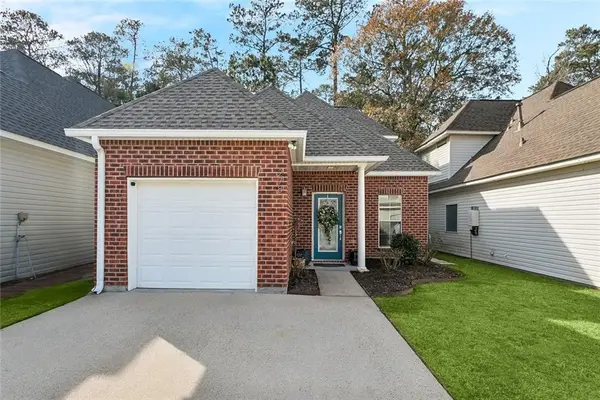 $259,000Active3 beds 3 baths1,484 sq. ft.
$259,000Active3 beds 3 baths1,484 sq. ft.278 Emerald Oaks Drive #4, Covington, LA 70433
MLS# 2539845Listed by: REGISTER REAL ESTATE, INC. - New
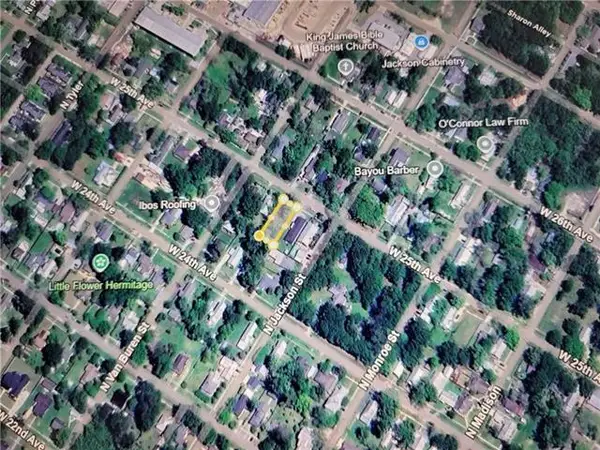 $149,000Active0.21 Acres
$149,000Active0.21 Acres415 W 25th Avenue, Covington, LA 70433
MLS# 2542530Listed by: KELLER WILLIAMS REALTY SERVICES - New
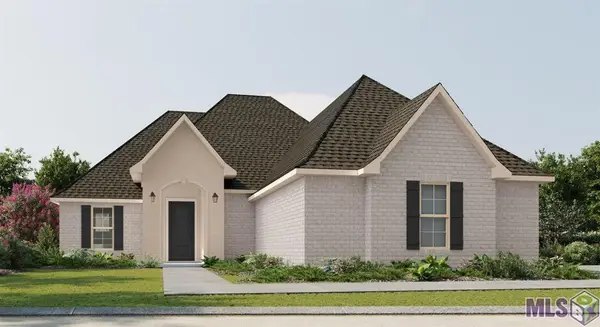 $419,631Active4 beds 2 baths2,280 sq. ft.
$419,631Active4 beds 2 baths2,280 sq. ft.676 Elk Ridge, Covington, LA 70435
MLS# NO2026002577Listed by: CICERO REALTY, LLC - New
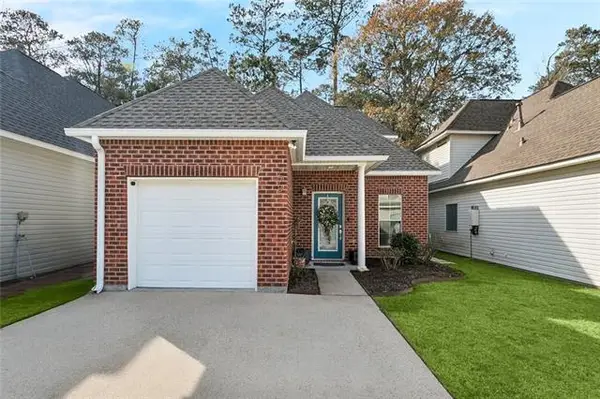 $259,000Active3 beds 3 baths1,484 sq. ft.
$259,000Active3 beds 3 baths1,484 sq. ft.278 Emerald Oaks Drive #4, Covington, LA 70433
MLS# NO2539845Listed by: REGISTER REAL ESTATE, INC. - New
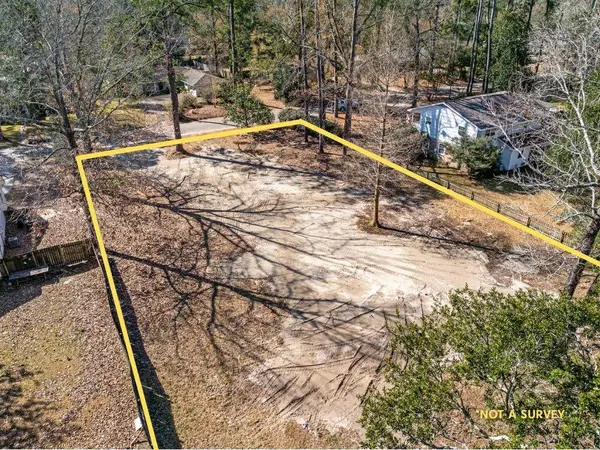 $195,000Active0.48 Acres
$195,000Active0.48 Acres139 Crepemyrtle Road, Covington, LA 70433
MLS# 2540551Listed by: GENERATIONS REALTY GROUP, LLC - New
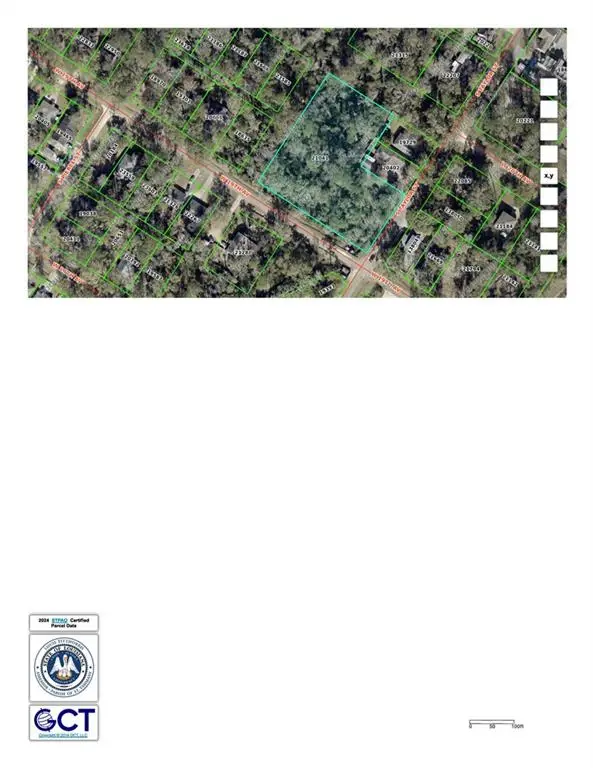 $49,500Active0.57 Acres
$49,500Active0.57 Acres00 W 19th Avenue, Covington, LA 70433
MLS# 2542133Listed by: KPG REALTY, LLC - New
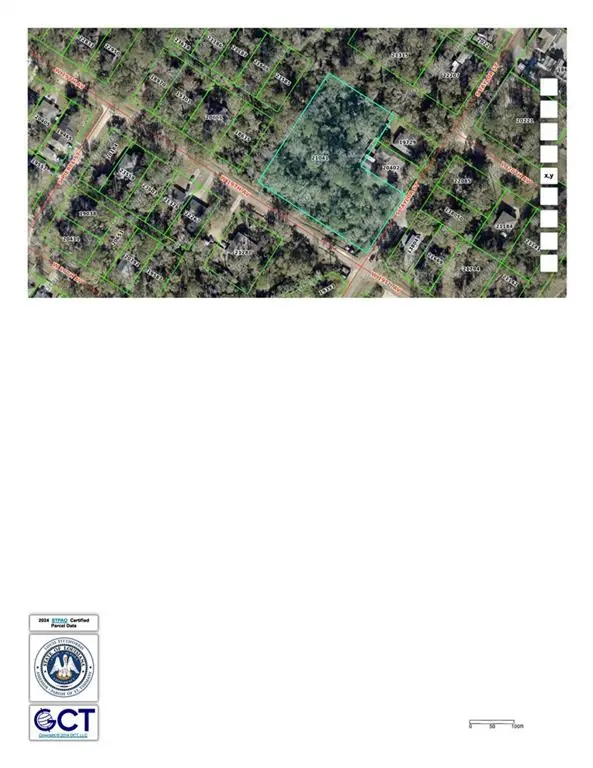 $44,900Active1.68 Acres
$44,900Active1.68 Acres00 W 19th Avenue, Covington, LA 70433
MLS# 2542136Listed by: KPG REALTY, LLC - New
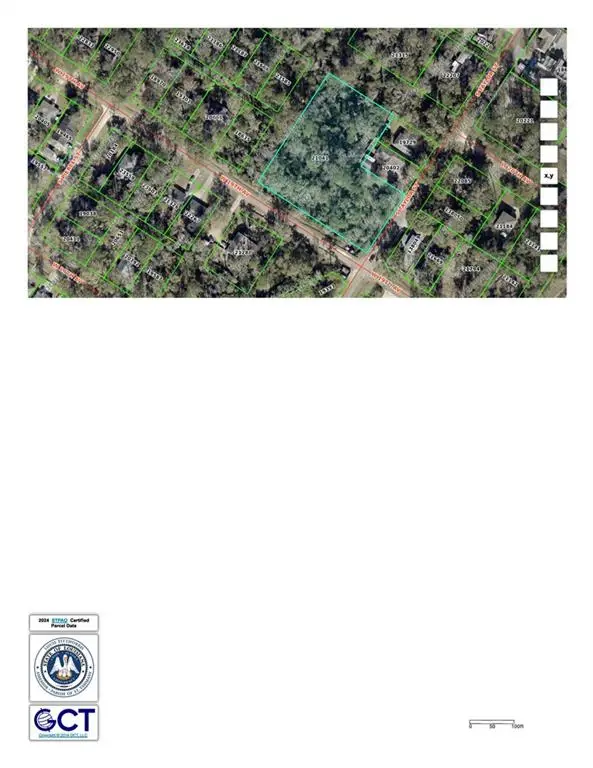 $39,500Active0.58 Acres
$39,500Active0.58 Acres00 W 19th Avenue, Covington, LA 70433
MLS# 2542138Listed by: KPG REALTY, LLC - New
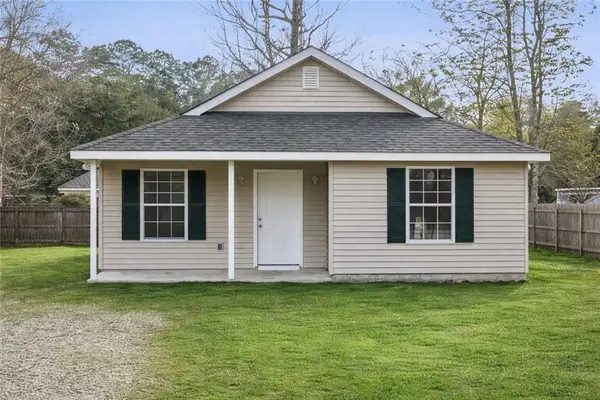 $214,000Active3 beds 2 baths1,128 sq. ft.
$214,000Active3 beds 2 baths1,128 sq. ft.71224 Lake Placid Drive, Covington, LA 70433
MLS# 2542580Listed by: KPG REALTY, LLC - New
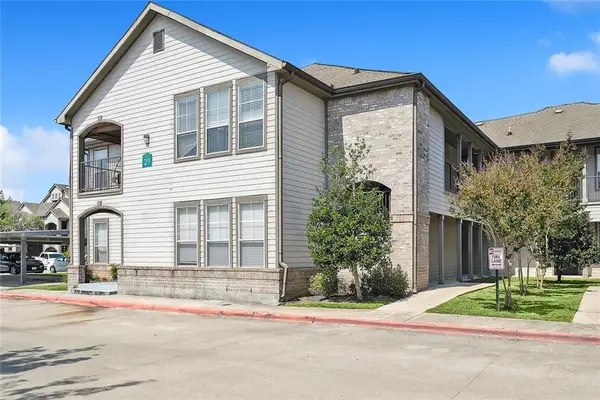 $149,000Active2 beds 2 baths1,201 sq. ft.
$149,000Active2 beds 2 baths1,201 sq. ft.350 Emerald Forest Boulevard #29102, Covington, LA 70433
MLS# 2542411Listed by: KELLER WILLIAMS NOLA NORTHLAKE

