6 Wax Myrtle Lane, Covington, LA 70433
Local realty services provided by:Better Homes and Gardens Real Estate Rhodes Realty
6 Wax Myrtle Lane,Covington, LA 70433
$1,325,000
- 4 Beds
- 4 Baths
- 3,867 sq. ft.
- Single family
- Pending
Listed by: alice mcneely, rebecca hammett
Office: reve, realtors
MLS#:NO2526892
Source:LA_RAAMLS
Price summary
- Price:$1,325,000
- Price per sq. ft.:$247.25
- Monthly HOA dues:$325
About this home
Fabulous Tchefuncta Estates Ph2 contemporary beauty, situated on a quiet cul-de-sac and overlooking a peaceful golf course and pond view. The chic interiors have been curated with sophistication and style, and are truly a blank canvas for any design aesthetic from modern to traditional. A courtyard leads you to the foyer with Venetian plaster walls, which opens to the generous dining/keeping room, featuring sleek concrete floors and walls of glass to take in the views. The chef-inspired kitchen will delight the most discerning cooks, with custom cabinets, Quartzite counters, a large island with ample storage and seating, and appliances including a Sub Zero fridge and two Asko dishwashers, with integrated cabinet panels for a seamless contemporary look. A bar/butler's pantry with wine column and ice maker makes entertaining effortless and leads into the living room with fireplace. A spacious first floor primary suite features walls of glass showcasing the golf course. The luxe spa-inspired bath includes a soaker tub, ample walk in shower, and two generous closets. Upstairs you will find an office nook and three bedrooms, one an ensuite. One bedroom would also double as a second floor den, playroom, or gym. Enjoy amazing outdoor entertaining on the oversized covered patio with gas fireplace and peacock paver floors. A two-car attached garage features an epoxy finished floor and includes a golf cart bay, ensuring all of your vehicles and toys will be secure. Whole home generator-ready. Flood Zone C.
Contact an agent
Home facts
- Year built:2018
- Listing ID #:NO2526892
- Added:75 day(s) ago
- Updated:February 10, 2026 at 11:17 AM
Rooms and interior
- Bedrooms:4
- Total bathrooms:4
- Full bathrooms:3
- Half bathrooms:1
- Living area:3,867 sq. ft.
Heating and cooling
- Cooling:Central Air
- Heating:Central Heat
Structure and exterior
- Roof:Composition
- Year built:2018
- Building area:3,867 sq. ft.
- Lot area:0.17 Acres
Finances and disclosures
- Price:$1,325,000
- Price per sq. ft.:$247.25
New listings near 6 Wax Myrtle Lane
- New
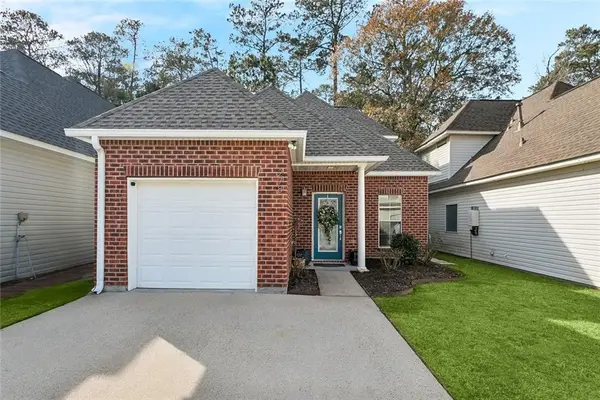 $259,000Active3 beds 3 baths1,484 sq. ft.
$259,000Active3 beds 3 baths1,484 sq. ft.278 Emerald Oaks Drive #4, Covington, LA 70433
MLS# 2539845Listed by: REGISTER REAL ESTATE, INC. - New
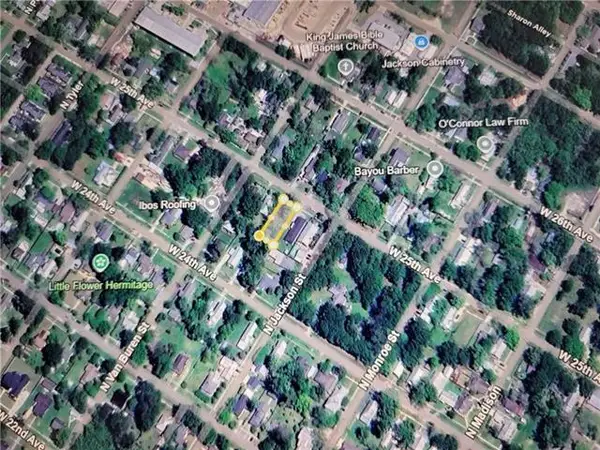 $149,000Active0.21 Acres
$149,000Active0.21 Acres415 W 25th Avenue, Covington, LA 70433
MLS# 2542530Listed by: KELLER WILLIAMS REALTY SERVICES - New
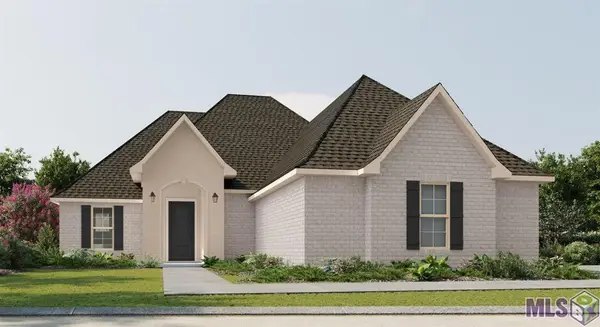 $419,631Active4 beds 2 baths2,280 sq. ft.
$419,631Active4 beds 2 baths2,280 sq. ft.676 Elk Ridge, Covington, LA 70435
MLS# NO2026002577Listed by: CICERO REALTY, LLC - New
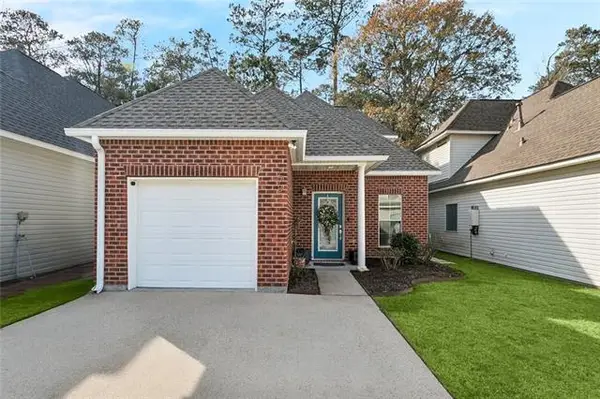 $259,000Active3 beds 3 baths1,484 sq. ft.
$259,000Active3 beds 3 baths1,484 sq. ft.278 Emerald Oaks Drive #4, Covington, LA 70433
MLS# NO2539845Listed by: REGISTER REAL ESTATE, INC. - New
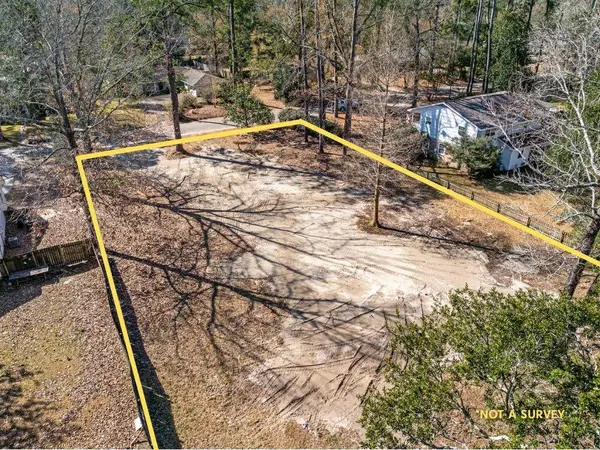 $195,000Active0.48 Acres
$195,000Active0.48 Acres139 Crepemyrtle Road, Covington, LA 70433
MLS# 2540551Listed by: GENERATIONS REALTY GROUP, LLC - New
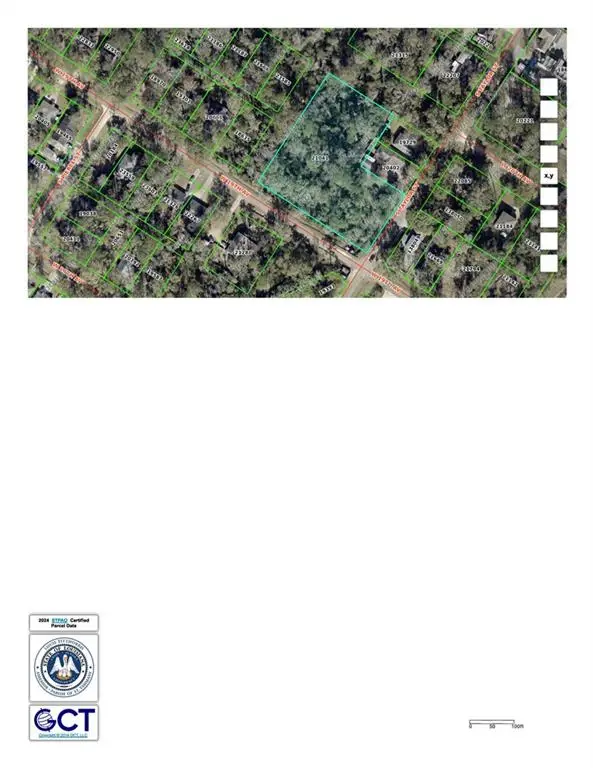 $49,500Active0.57 Acres
$49,500Active0.57 Acres00 W 19th Avenue, Covington, LA 70433
MLS# 2542133Listed by: KPG REALTY, LLC - New
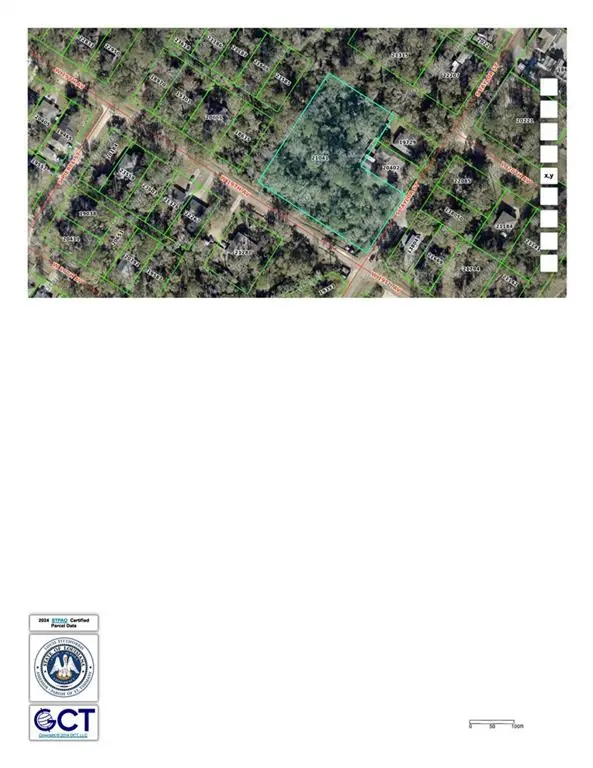 $44,900Active1.68 Acres
$44,900Active1.68 Acres00 W 19th Avenue, Covington, LA 70433
MLS# 2542136Listed by: KPG REALTY, LLC - New
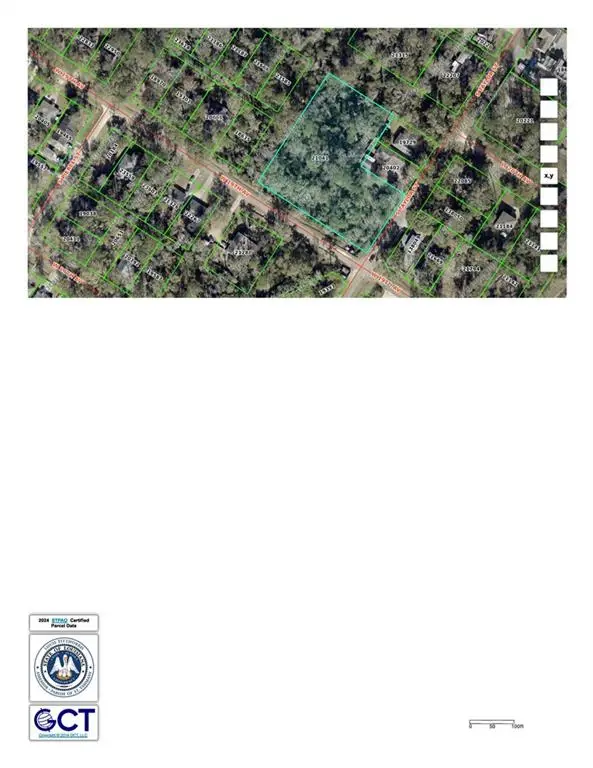 $39,500Active0.58 Acres
$39,500Active0.58 Acres00 W 19th Avenue, Covington, LA 70433
MLS# 2542138Listed by: KPG REALTY, LLC - New
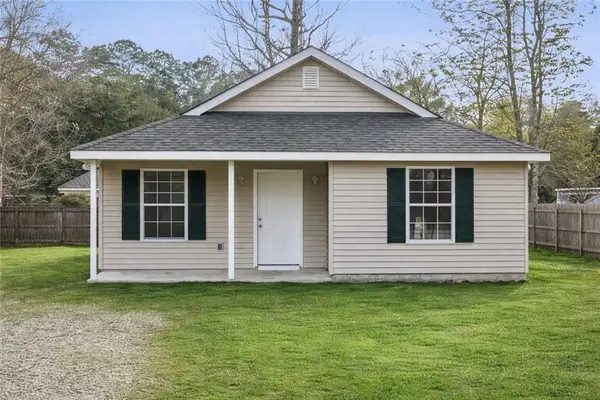 $214,000Active3 beds 2 baths1,128 sq. ft.
$214,000Active3 beds 2 baths1,128 sq. ft.71224 Lake Placid Drive, Covington, LA 70433
MLS# 2542580Listed by: KPG REALTY, LLC - New
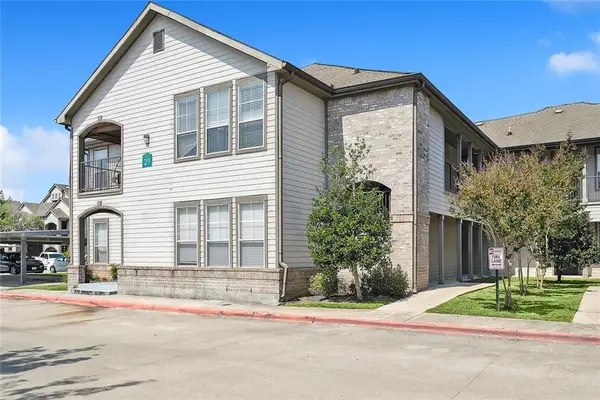 $149,000Active2 beds 2 baths1,201 sq. ft.
$149,000Active2 beds 2 baths1,201 sq. ft.350 Emerald Forest Boulevard #29102, Covington, LA 70433
MLS# 2542411Listed by: KELLER WILLIAMS NOLA NORTHLAKE

