60 Bleu Lake Drive, Covington, LA 70435
Local realty services provided by:Better Homes and Gardens Real Estate Lindsey Realty
Listed by: tiffani robin
Office: keller williams realty services
MLS#:2502179
Source:LA_GSREIN
Price summary
- Price:$479,000
- Price per sq. ft.:$102.26
- Monthly HOA dues:$6.67
About this home
With a staggering 4600+ total square feet, this picturesque 6-bed/2-bath/3-half bath home with a 7th room that could be used for a bedroom or movie room is nestled on a sprawling 3.75 acres and offers space and luxury galore. Enjoy the stunning view from where this gem sits on top of a hill, looking down over land that just keeps going and going. Venturing inside the home, you’ll find 2 large living areas (1 on both lower & upper levels!) Lower-level features an open main living area with a cozy wood-burning fireplace; formal dining room; and 2 bonus rooms with options abound (a game room/media room/office/etc.). The expansive back patio, which will no doubt be the new hot-spot for all your future gatherings, offers an outdoor kitchen, fire pit, and a large pool surrounded by decking. Oversized 2-car garage attached. Also includes outdoor shed for extra storage. Also boasts NEW interior paint, Newer roof, stainless steel appliances, granite counters. This opportunity is rare to come by!! CALL TODAY!
Contact an agent
Home facts
- Year built:1999
- Listing ID #:2502179
- Added:227 day(s) ago
- Updated:December 30, 2025 at 05:05 PM
Rooms and interior
- Bedrooms:6
- Total bathrooms:5
- Full bathrooms:2
- Half bathrooms:3
- Living area:3,356 sq. ft.
Heating and cooling
- Cooling:2 Units, Central Air
- Heating:Central, Heating, Multiple Heating Units
Structure and exterior
- Roof:Asphalt
- Year built:1999
- Building area:3,356 sq. ft.
- Lot area:3.75 Acres
Utilities
- Water:Public
- Sewer:Treatment Plant
Finances and disclosures
- Price:$479,000
- Price per sq. ft.:$102.26
New listings near 60 Bleu Lake Drive
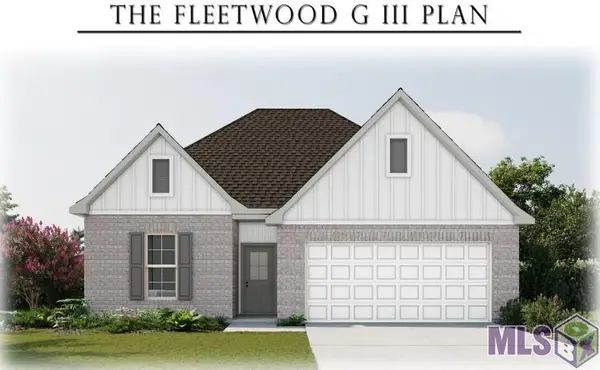 $329,845Pending4 beds 3 baths2,072 sq. ft.
$329,845Pending4 beds 3 baths2,072 sq. ft.19717 Calden Court, Covington, LA 70433
MLS# NO2025022959Listed by: CICERO REALTY, LLC- New
 $111,500Active1 beds 1 baths650 sq. ft.
$111,500Active1 beds 1 baths650 sq. ft.350 Emerald Forest Boulevard #9102, Covington, LA 70433
MLS# 2535840Listed by: 1 PERCENT LISTS GULF SOUTH - New
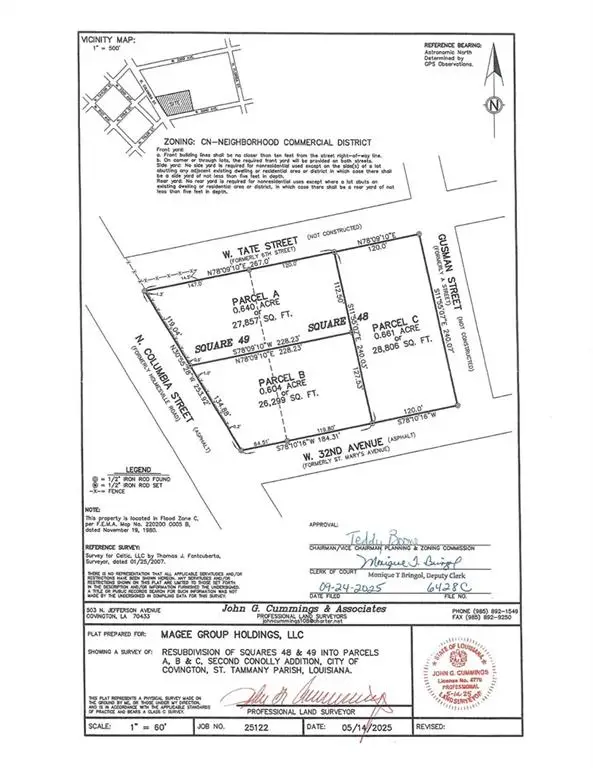 $145,000Active0.6 Acres
$145,000Active0.6 Acres0 N Columbia Street, Covington, LA 70433
MLS# 2535843Listed by: SCOGGIN PROPERTIES, INC. - New
 $260,000Active3 beds 2 baths1,696 sq. ft.
$260,000Active3 beds 2 baths1,696 sq. ft.317 Branch Crossing Drive, Covington, LA 70435
MLS# 2535817Listed by: EXP REALTY, LLC - New
 $639,900Active3 beds 3 baths2,358 sq. ft.
$639,900Active3 beds 3 baths2,358 sq. ft.115 Sage Alley, Covington, LA 70433
MLS# 2535783Listed by: KELLER WILLIAMS REALTY PREMIER PARTNERS 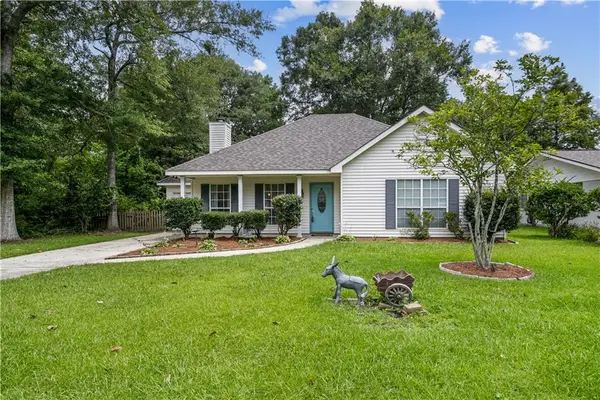 $239,000Active3 beds 2 baths1,463 sq. ft.
$239,000Active3 beds 2 baths1,463 sq. ft.114 Robinhood Drive, Covington, LA 70433
MLS# 2508712Listed by: LATTER & BLUM (LATT15)- Coming Soon
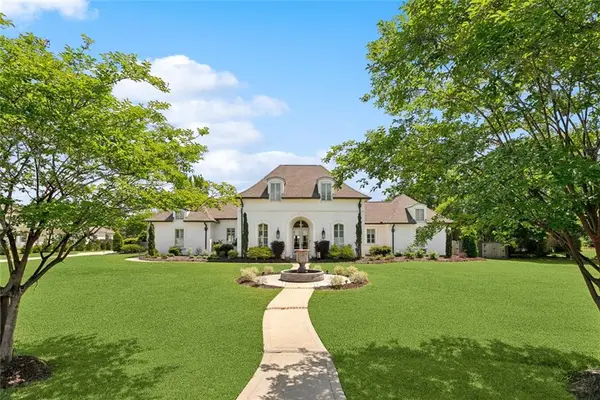 $1,375,000Coming Soon5 beds 4 baths
$1,375,000Coming Soon5 beds 4 baths109 Tchefuncta South Drive, Covington, LA 70433
MLS# NO2535649Listed by: KELLER WILLIAMS REALTY SERVICES - New
 $140,000Active3 beds 1 baths880 sq. ft.
$140,000Active3 beds 1 baths880 sq. ft.522 East 35th Ave Avenue, Covington, LA 70433
MLS# 2535648Listed by: 1 PERCENT LISTS - New
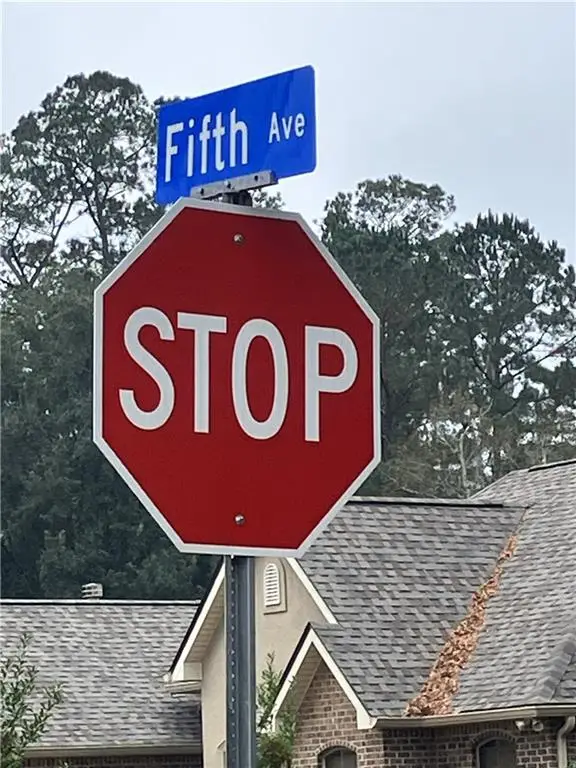 $214,000Active2.41 Acres
$214,000Active2.41 Acres20230 Fifth Avenue, Covington, LA 70433
MLS# 2535632Listed by: SMITH & CORE, INC. - New
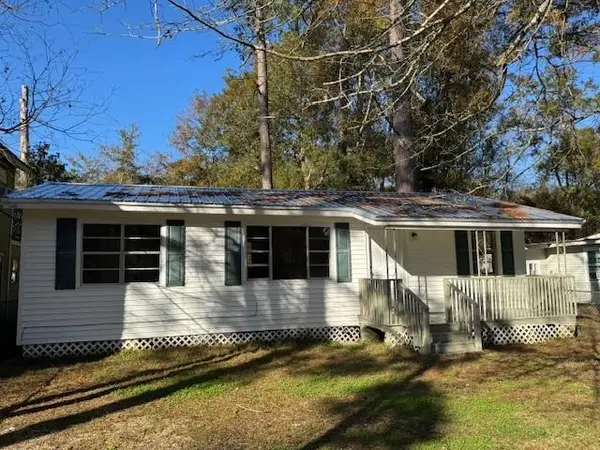 $140,000Active3 beds 1 baths880 sq. ft.
$140,000Active3 beds 1 baths880 sq. ft.522 East 35th Ave Avenue, Covington, LA 70433
MLS# NO2535648Listed by: 1 PERCENT LISTS
